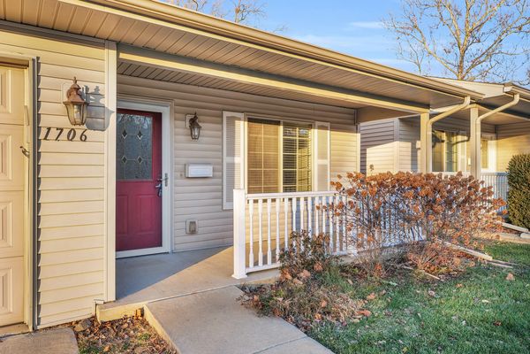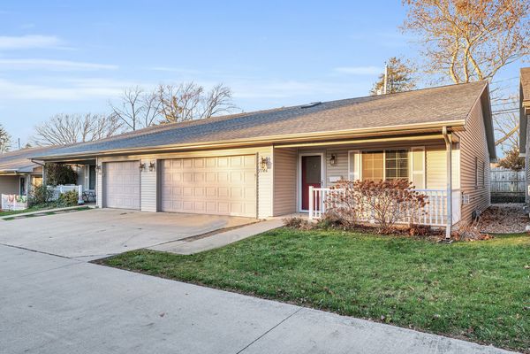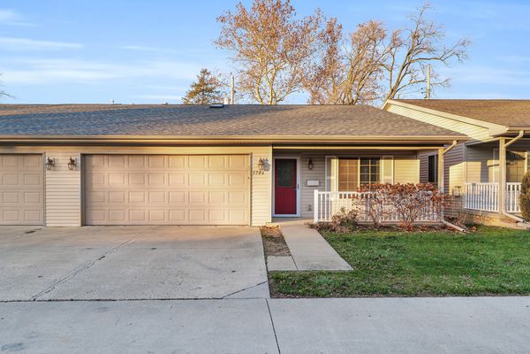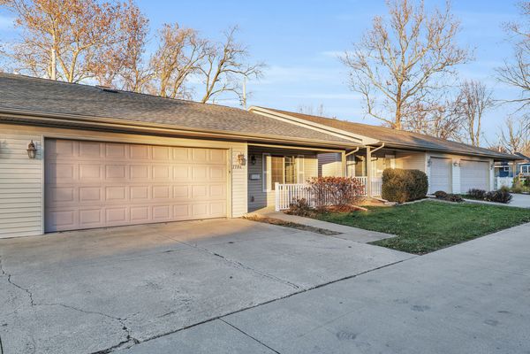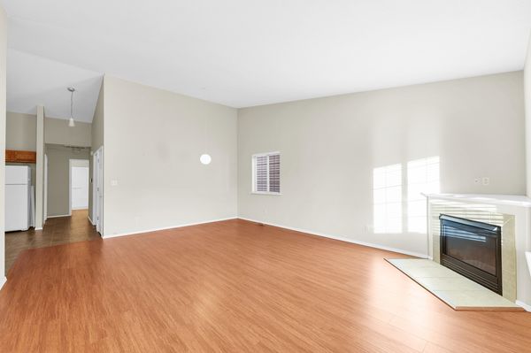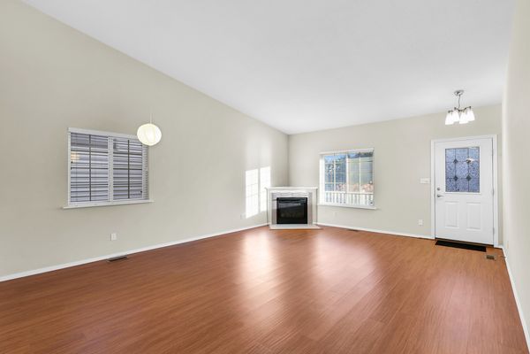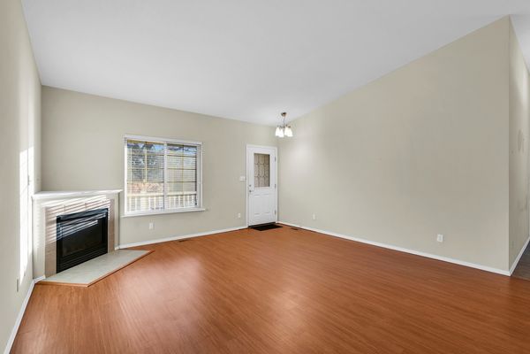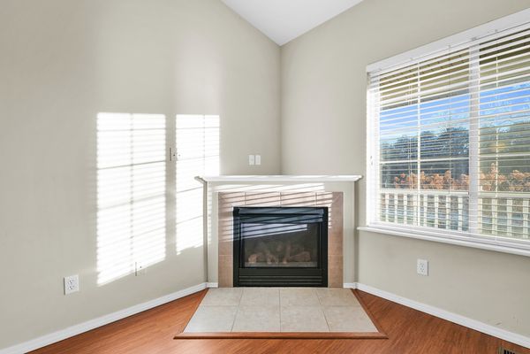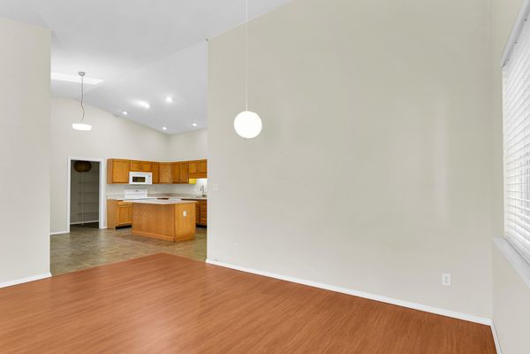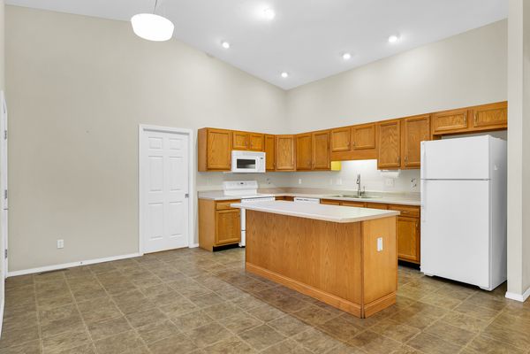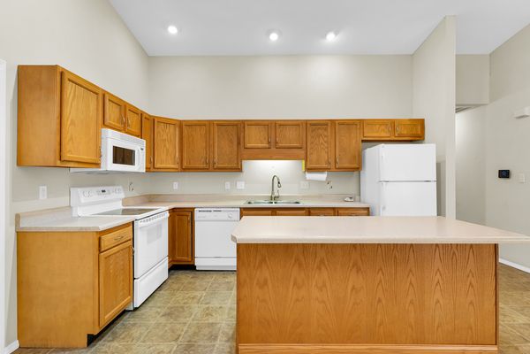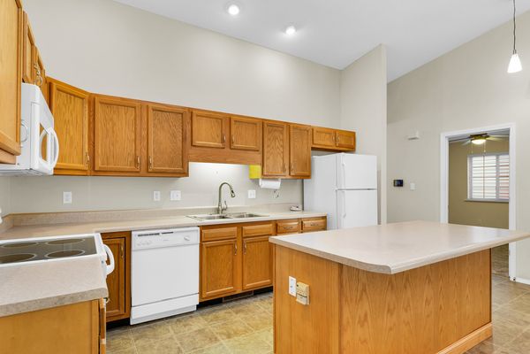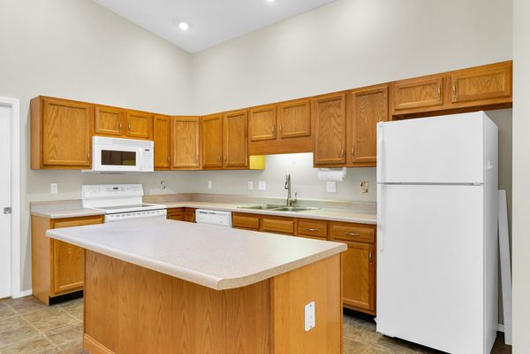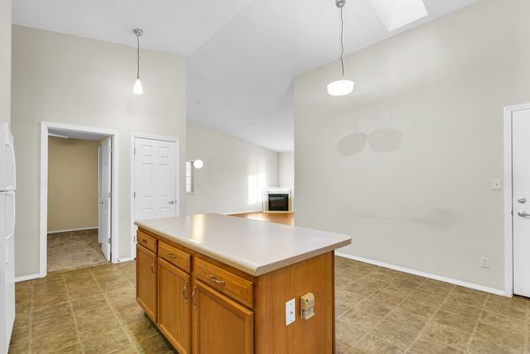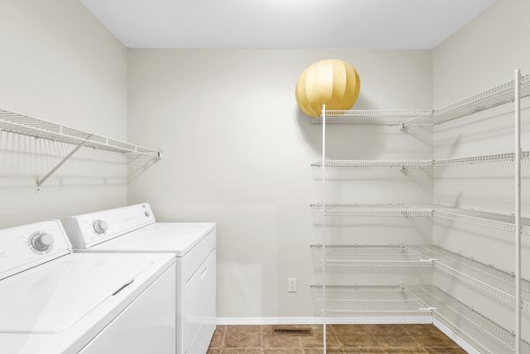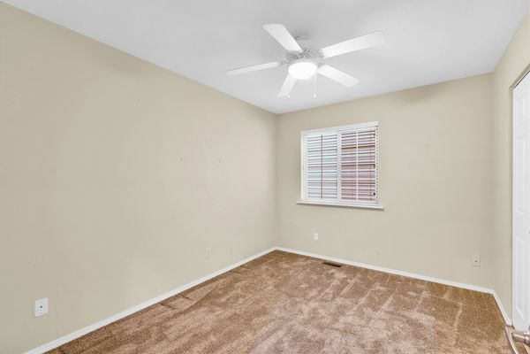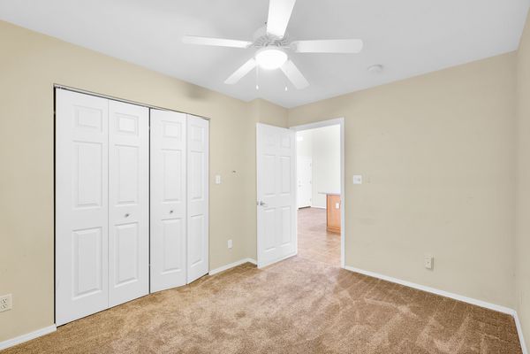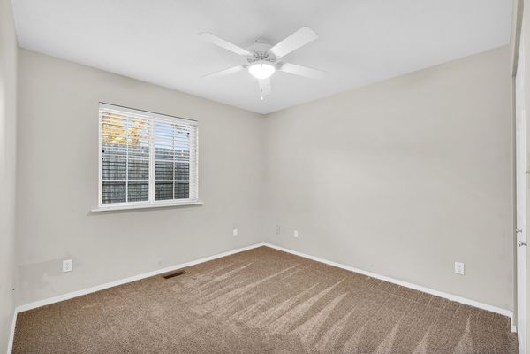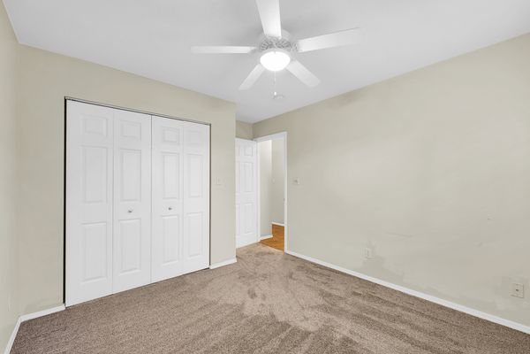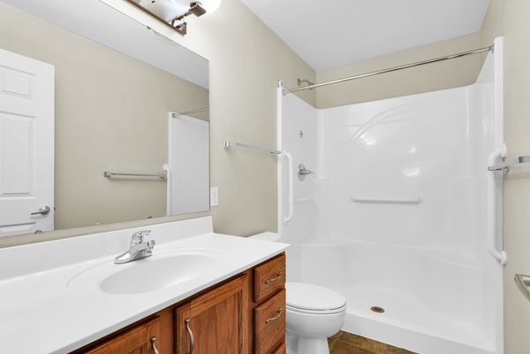1706 Patricia Court
Champaign, IL
61821
About this home
Welcome to this charming 3-bedroom, 2-bathroom condo nestled in a serene and quiet cul-de-sac. Step into a home that effortlessly combines comfort and convenience with a single-story layout, making it perfect for easy living. As you enter, you'll be greeted by a spacious and inviting living area, bathed in natural light from large windows that showcase the peaceful surroundings. The open floor plan seamlessly connects the living room to the dining area, creating a warm and inclusive atmosphere for gatherings. The well-appointed kitchen boasts modern appliances, ample counter space, and storage, making meal preparation a breeze. Whether you're a culinary enthusiast or prefer quick and easy meals, this kitchen is designed to meet your needs. The master bedroom is a retreat in itself, featuring generous space, a walk-in closet, and an ensuite bathroom for added privacy and convenience. Two additional bedrooms offer versatility for guest accommodations, a home office, or a cozy space for friends, family members. Located in a quiet cul-de-sac, you'll experience a sense of peace and seclusion while still being conveniently close to local amenities, shopping, and entertainment options. This condo offers not just a home but a lifestyle - one that prioritizes comfort, accessibility, and a serene living environment. Don't miss the opportunity to make this delightful 3-bedroom, 2-bathroom condo your new home. Schedule a viewing today and experience the charm and convenience that this property has to offer.
