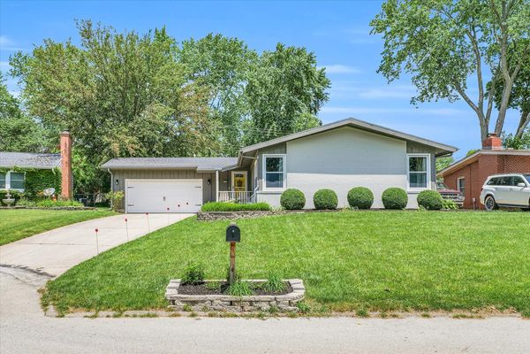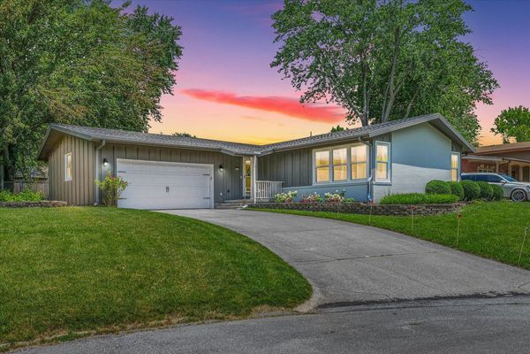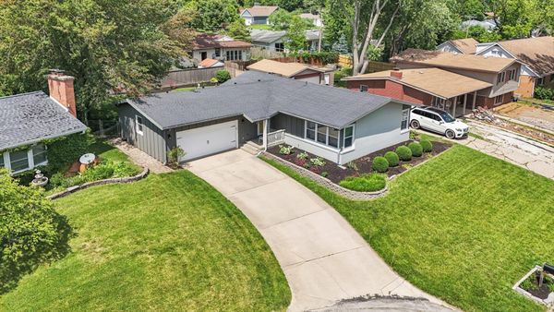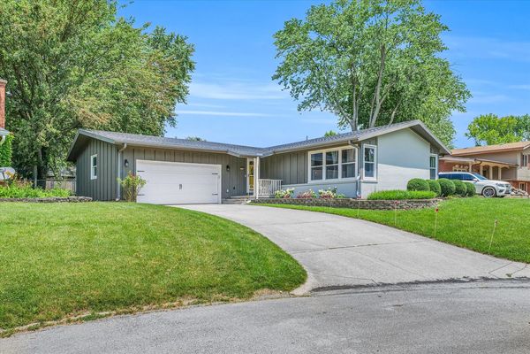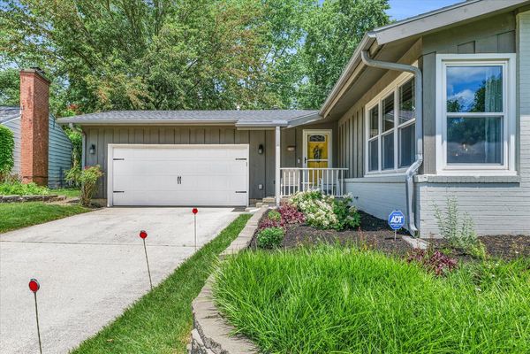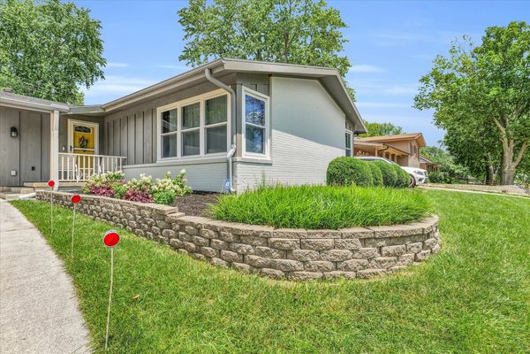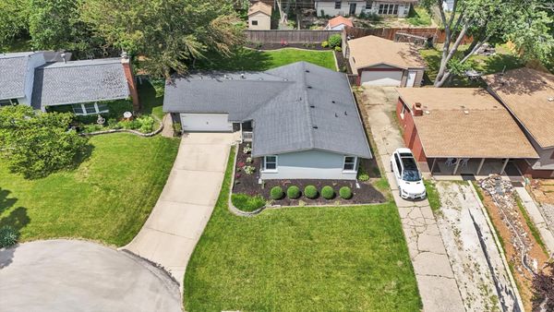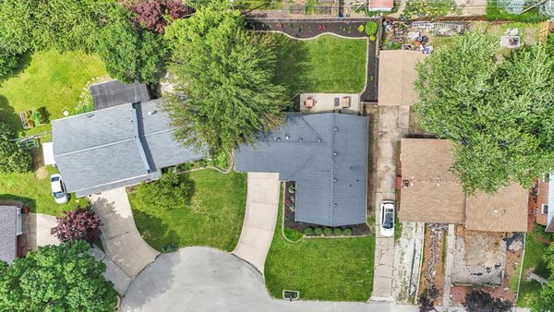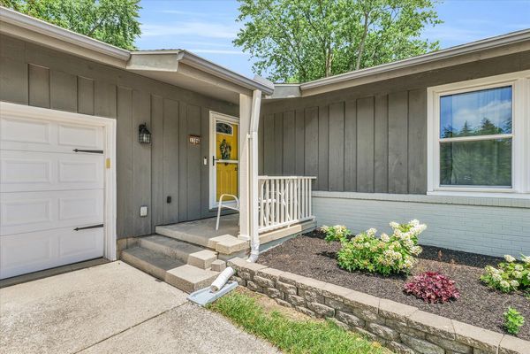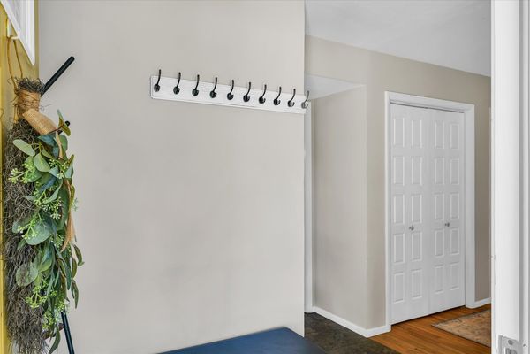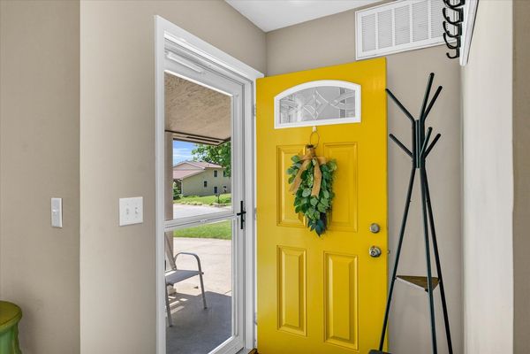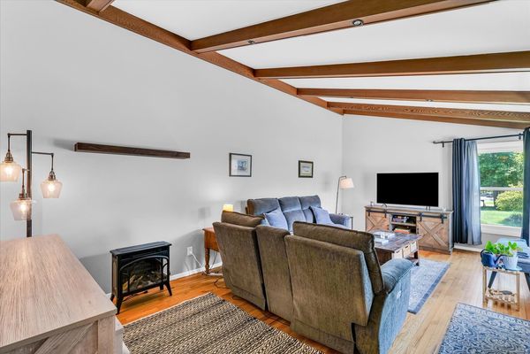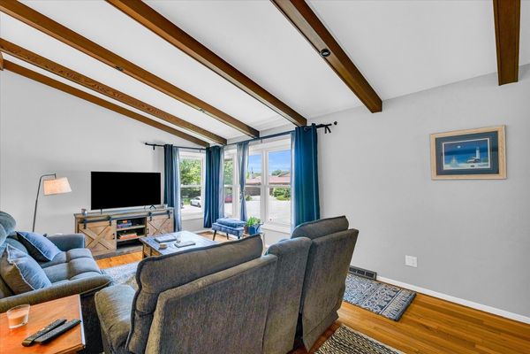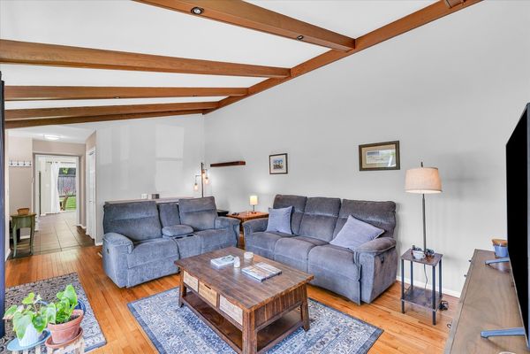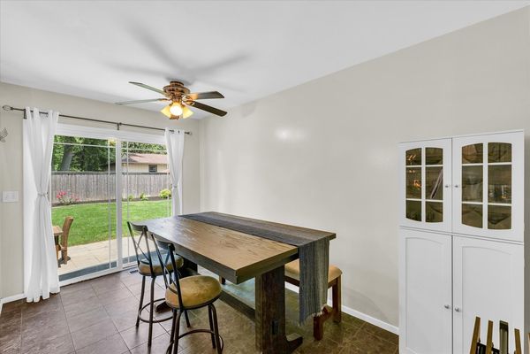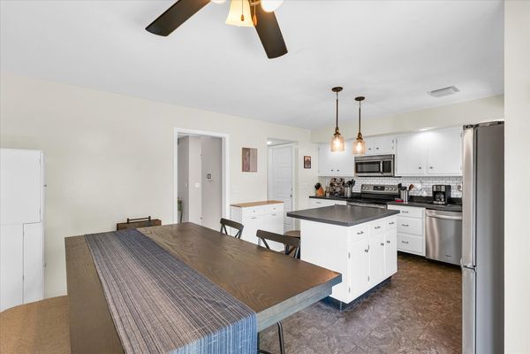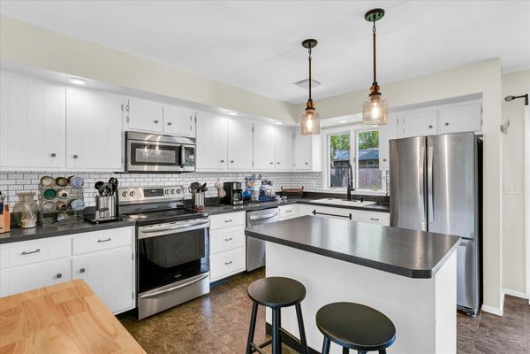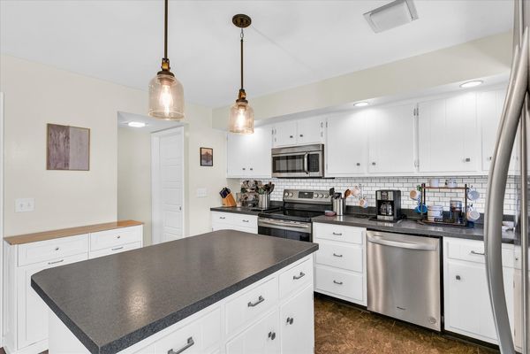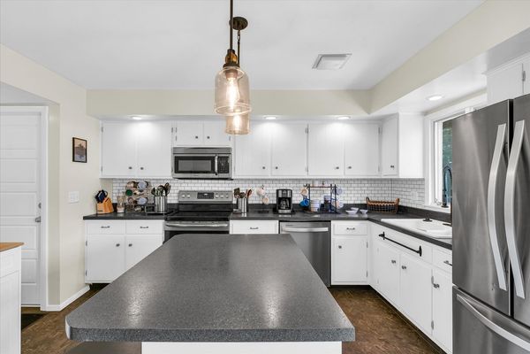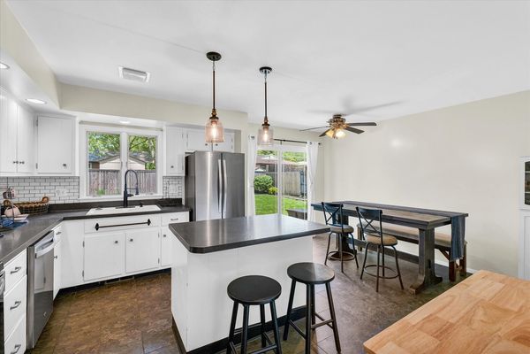1706 Henry Street
Champaign, IL
61821
About this home
This 3 bedroom/1.5 bathroom will leave you speechless as you step inside, you're greeted by hardwood floors throughout the entire living space. This is a truly turn-key home, all you have to do is pack your bags and move-in. The living room is showcased with floor-to-ceiling windows that let in all the natural light you could ask for, really complementing the wooden ceiling beams which add an elegant touch to the space. The primary bedroom features an en-suite half-bath that was renovated in 2019. Ample amounts of closet space in bedrooms and pantry space in the kitchen. This kitchen gives you the ideal space to entertain family and friends with the back patio and fenced-in backyard directly accessible from the kitchen. This backyard oasis is an extension of the home's charm. The attached-garage is a 2-car garage that allows you to use it for a multitude of things, whether it be a home-gym or a place to work on your car, it's all there for your imagination. This home has undergone careful updates and improvements: Recently repainted the full interior of the home (2024); Roof (2016); AC Condenser(Trane)(2016); Refrigerator(2017); Water heater(2018); New windows in the living room and master bedroom(2019); Oven(2022); Updated master half bath(2020); Dishwasher (Whirlpool), Furnace (Carrier, 95% Efficiency), insulation added to attic, crawl space encapsulated, block wall insulated, continually running exhaust fan in bathroom, storm door replaced (Larson)-(2023); New security-system (2024). PROPERTY BEING SOLD AS-IS.
