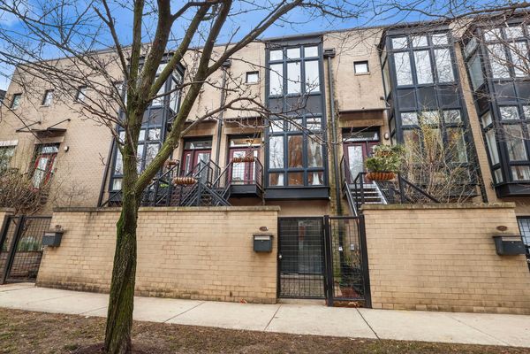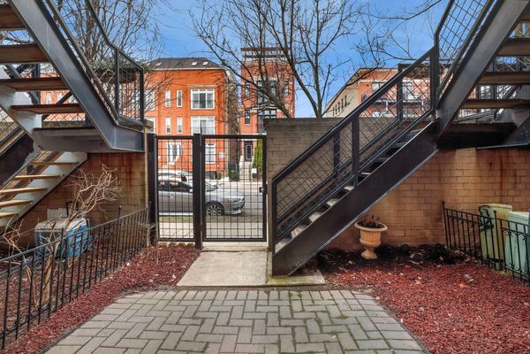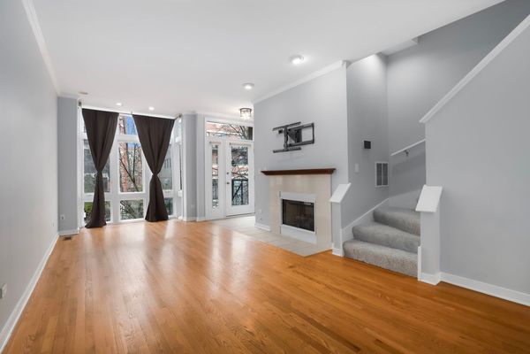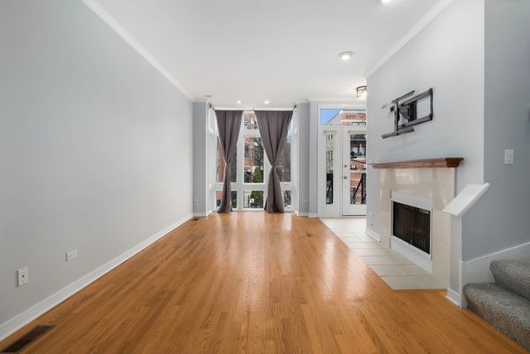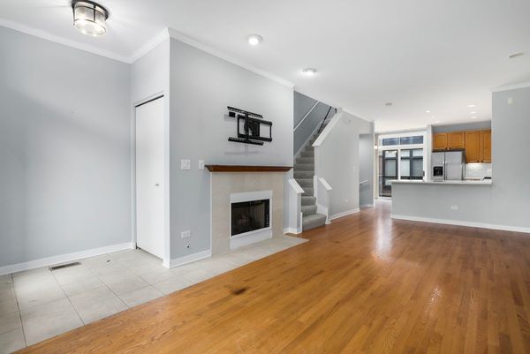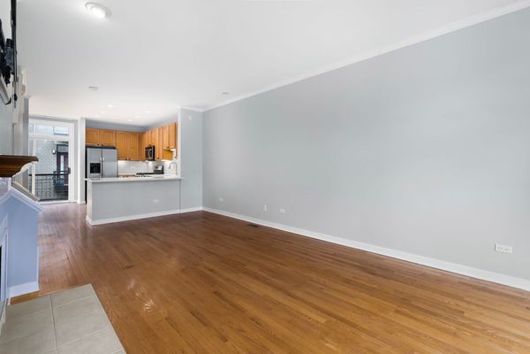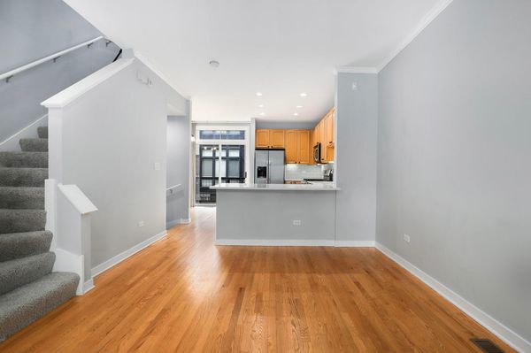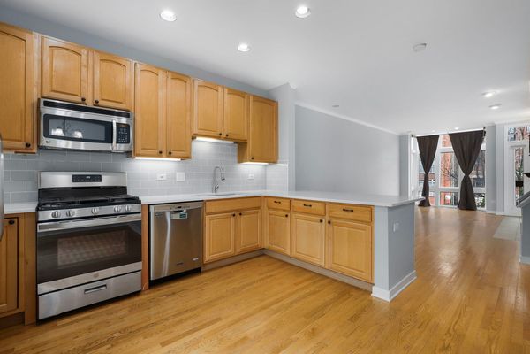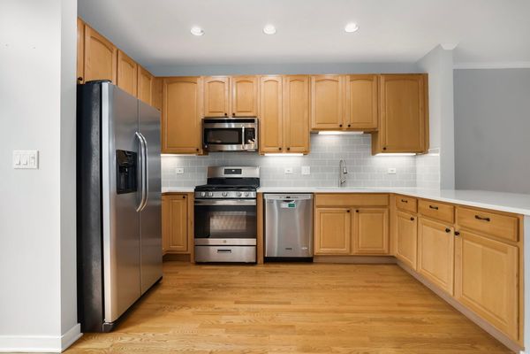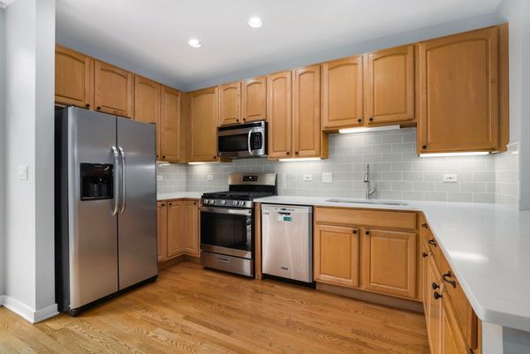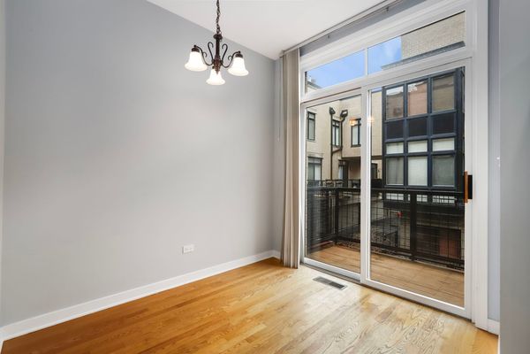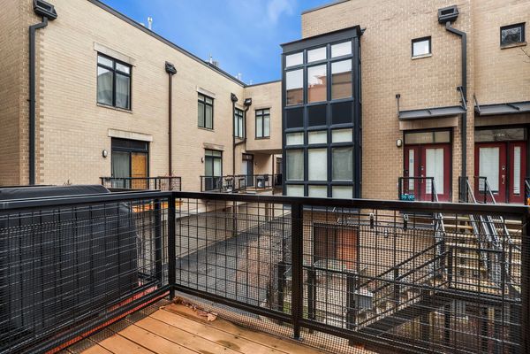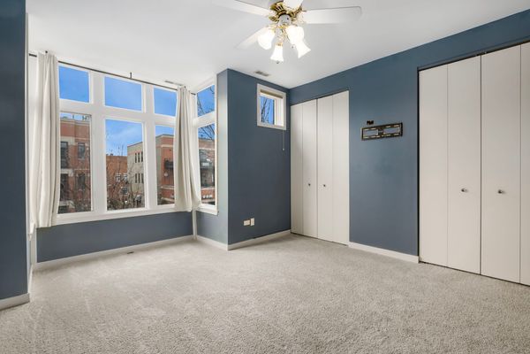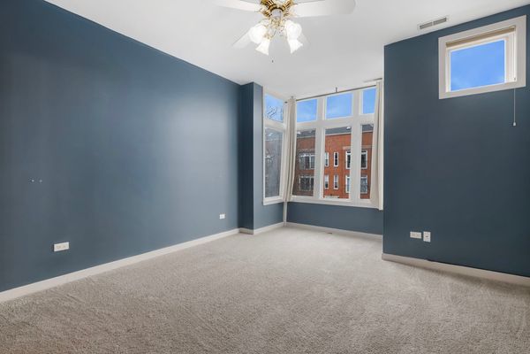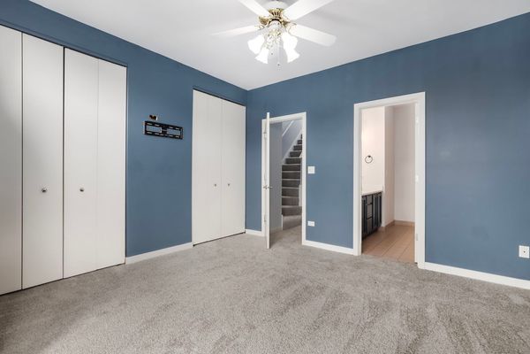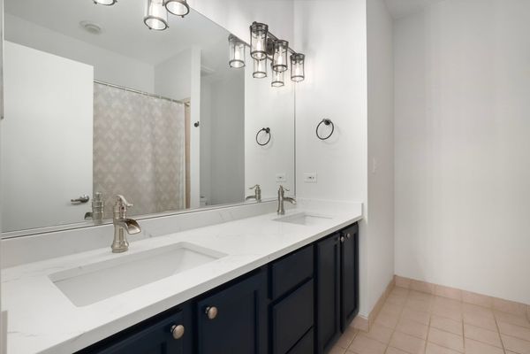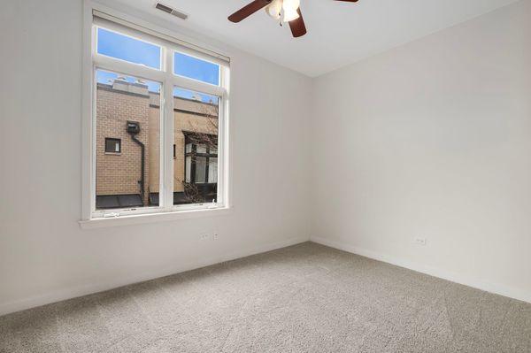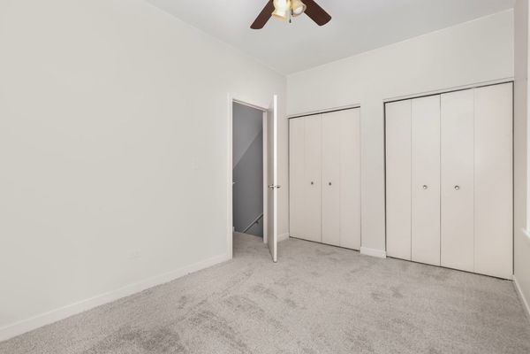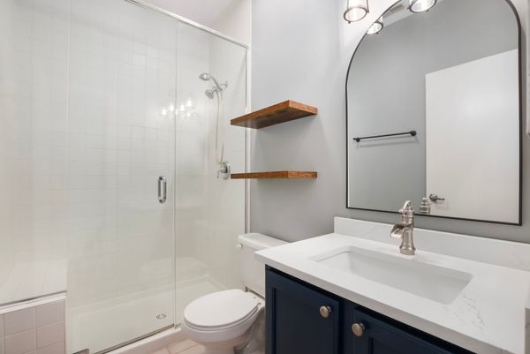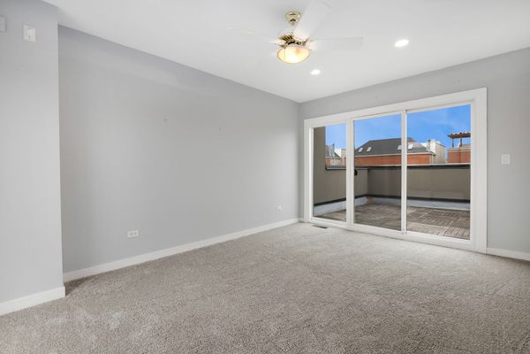1705 W DIVERSEY Parkway
Chicago, IL
60614
About this home
Welcome to your bright and spacious 3-bedroom, 2.5-bathroom townhouse nestled between the vibrant neighborhoods of Lincoln Park and Lakeview. As you step inside, you're greeted by an abundance of natural light flooding through floor-to-ceiling windows, illuminating the expansive living and dining area. Cozy up by the fireplace on chilly evenings, or entertain guests in the spacious open layout. The gourmet kitchen is a chef's delight, featuring sleek countertops, ample cabinet space, and a convenient eat-in area perfect for casual dining. Step out onto the balcony to savor al fresco meals or fire up the grill for a barbecue with friends and family. The second level offers a tranquil retreat with generously sized bedrooms and en-suite bath, providing the utmost convenience and privacy. Upstairs, discover a versatile family room/loft, ideal for relaxation or as a home office, leading out to a large rooftop deck offering panoramic views of the surrounding skyline. With new crown molding, fresh paint, and updated carpeting, this home exudes timeless charm and modern sophistication. Enjoy the convenience of attached garage parking and multiple outdoor spaces, including a private brick patio and a secluded ground-level patio perfect for enjoying morning coffee or evening cocktails. Located just steps away from renowned dining destinations, popular entertainment venues, and premier shopping options, this townhome offers the epitome of city living. With easy access to transportation and highways, everything you need is right at your doorstep. Don't miss the opportunity to make this stunning townhome your own - schedule your private showing today and experience the best of urban living in Lincoln Park and Lakeview. A preferred lender offers a reduced interest rate for this listing.
