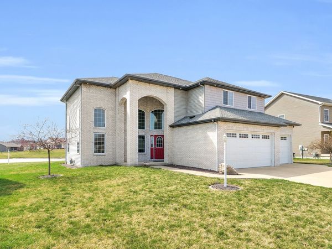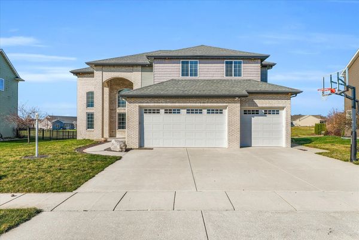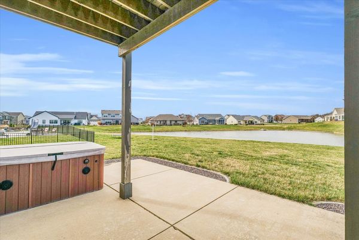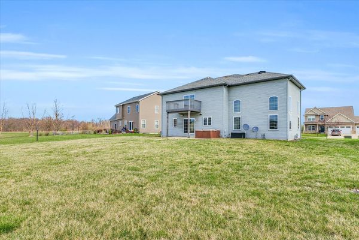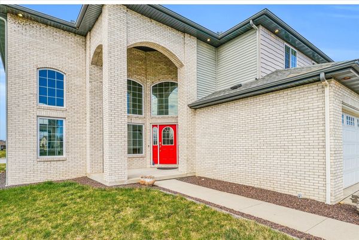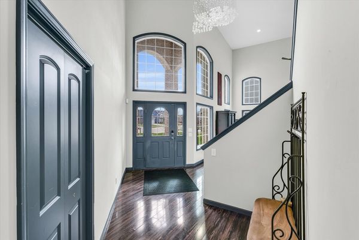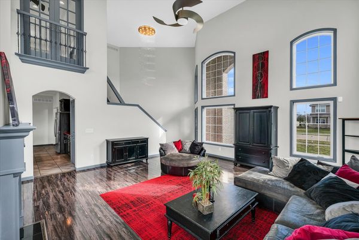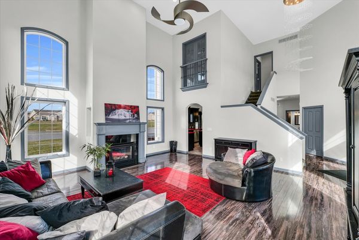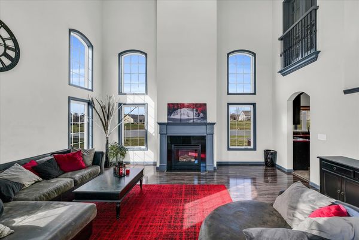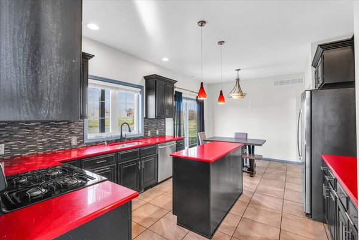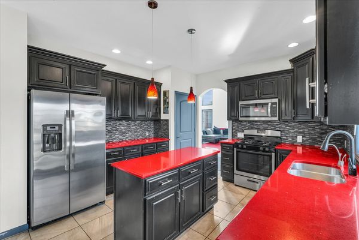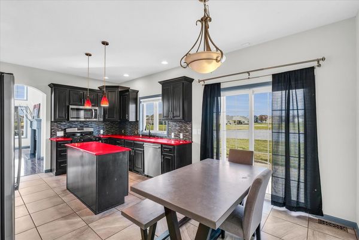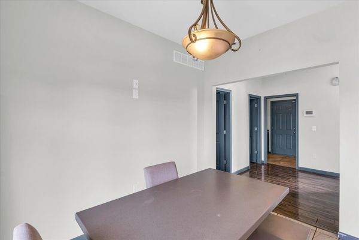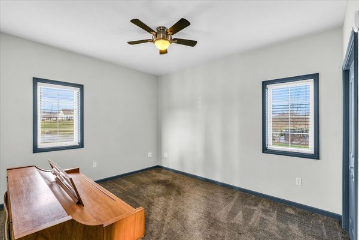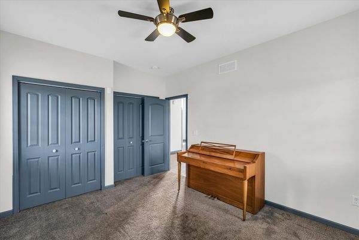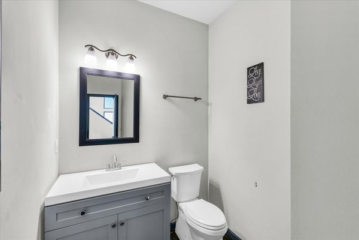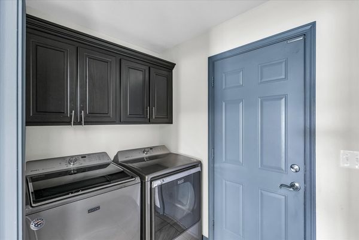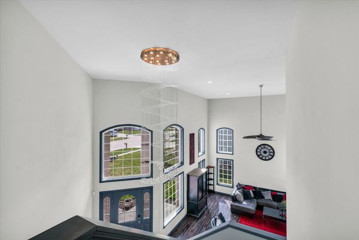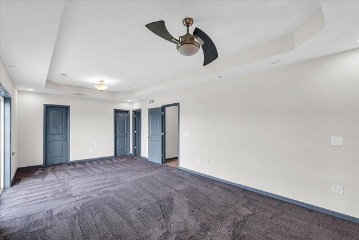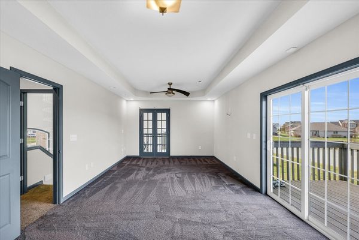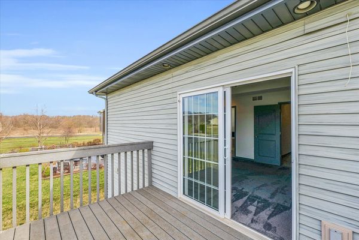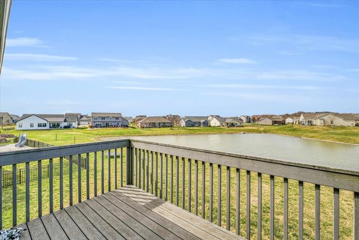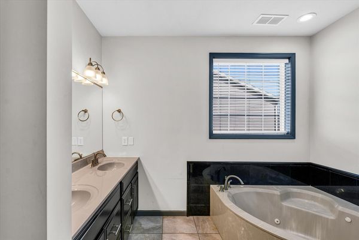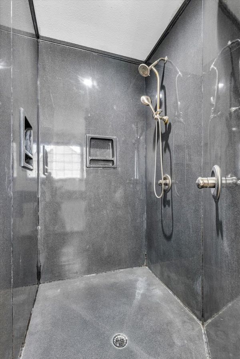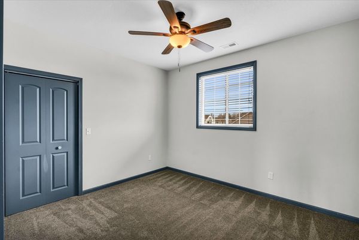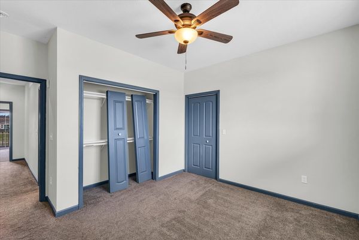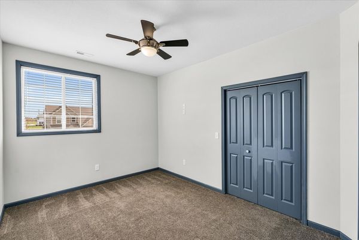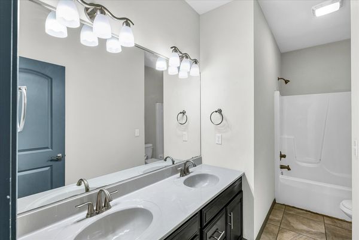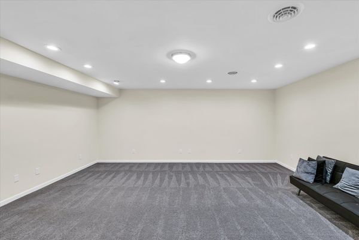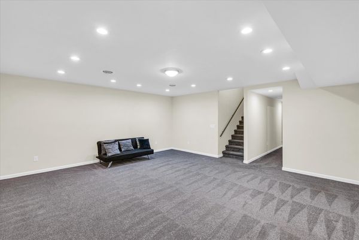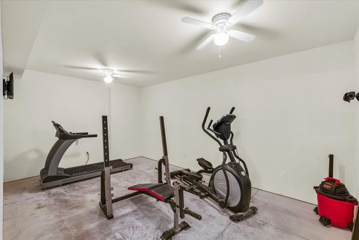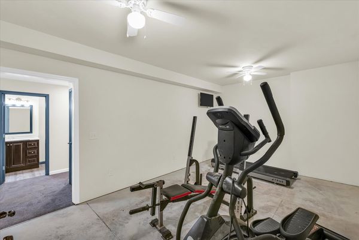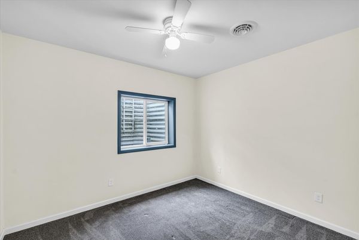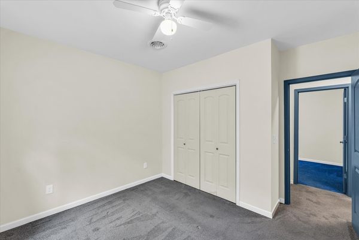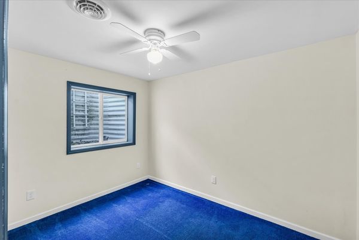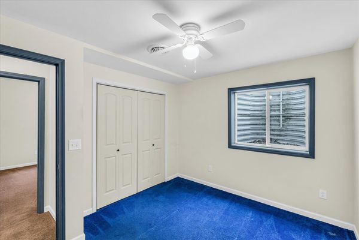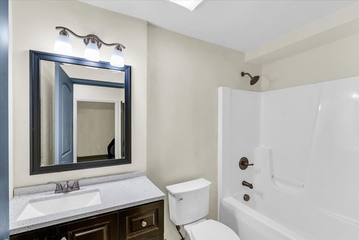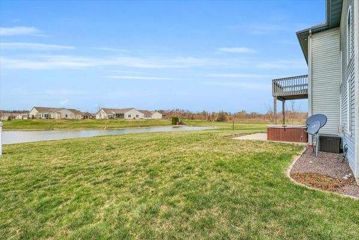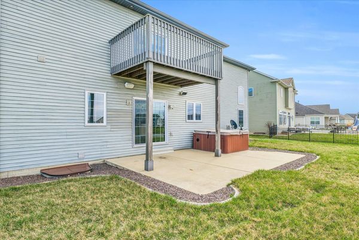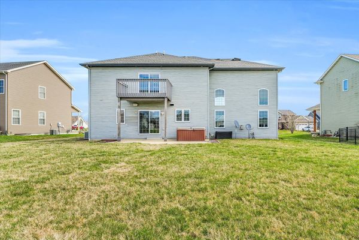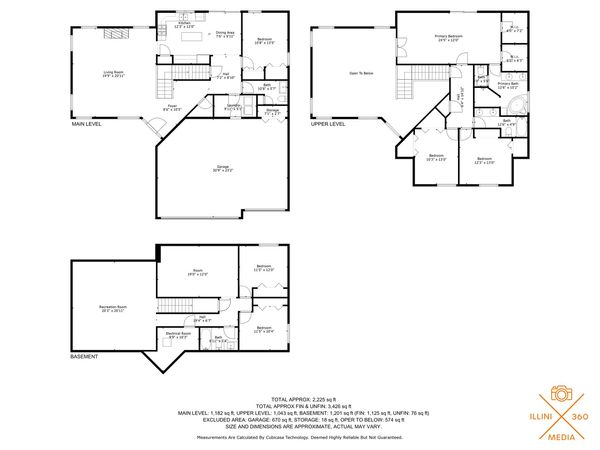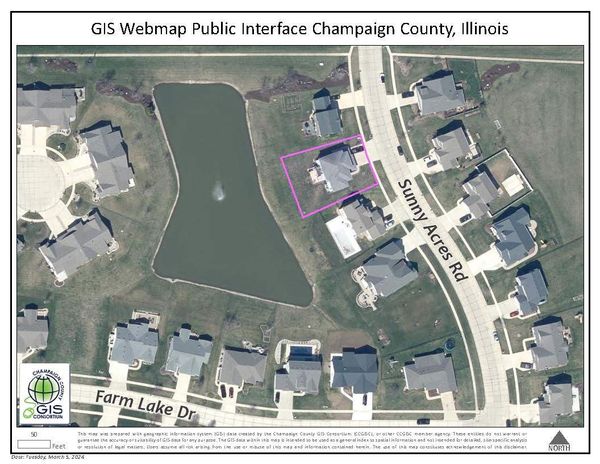1705 Sunny Acres Road
Mahomet, IL
61853
About this home
Welcome to your grand and gracious waterfront sanctuary! This stunning home offers over 3500 finished sqft, 5 bedrooms, 3.5 baths and is the epitome of luxury living, with picturesque views and an abundance of space for relaxation and entertainment. Step into the main floor, where you'll be greeted by a soaring 2-story living room that serves as the heart of the home, providing breathtaking panoramas of the tranquil neighborhood pond. The well-appointed kitchen beckons with its modern amenities and ample storage, while the adjacent breakfast/dining area invites you to enjoy meals with a view. Need to work from home or host guests? The versatile office space doubles as a bedroom, offering flexibility to suit your needs. Plus, a convenient half bath ensures comfort and convenience for residents and visitors alike. Venture upstairs to discover the luxurious primary suite, boasting a private balcony with enchanting views of the pond, two walk-in closets for all your storage needs, and a spa-like ensuite bath that promises relaxation and rejuvenation. Two additional bedrooms and a full bath complete the upper level, providing comfortable accommodations for family and guests. But the delights don't end there-descend into the full basement, where a spacious family/rec room awaits, perfect for gatherings and leisurely evenings. Two additional bedrooms offer extra space for loved ones or visitors, while another full bath ensures everyone's comfort. And for the health-conscious homeowner, the bonus room would make the perfect gym/exercise room, allowing you to stay fit without ever leaving home. With its grandeur, grace, and unparalleled waterfront location, this home truly offers a lifestyle of luxury and leisure. Don't miss your chance to make it yours! Schedule a showing today and experience the epitome of waterfront living.
