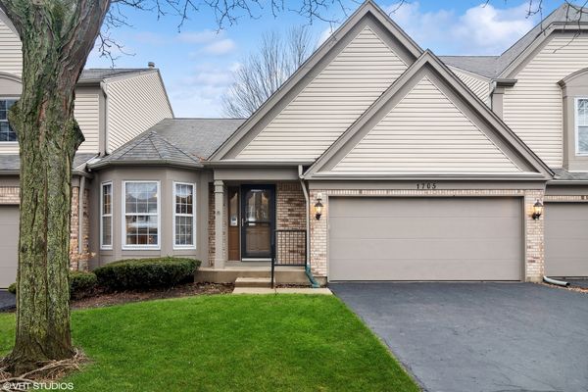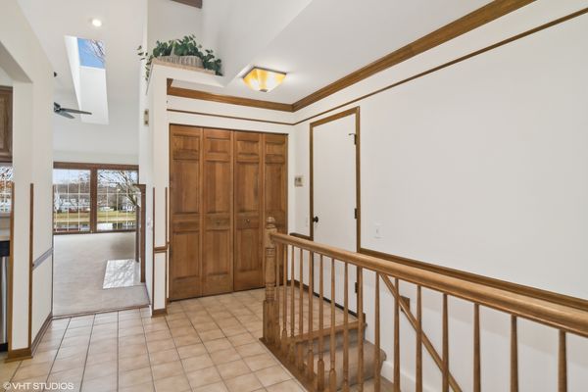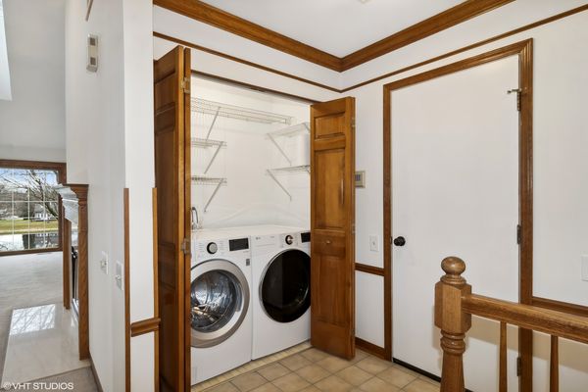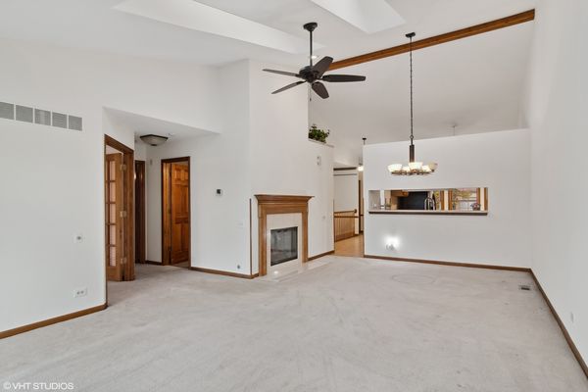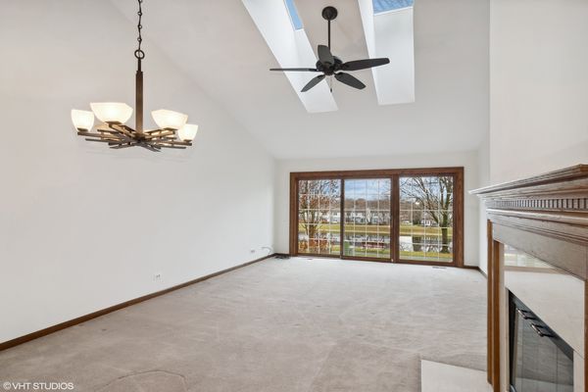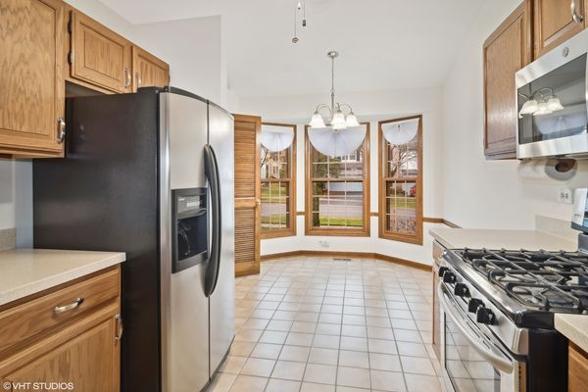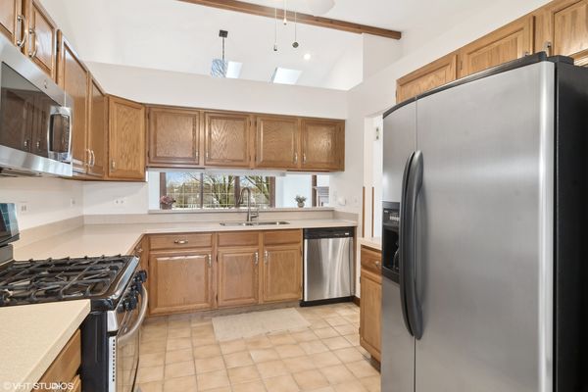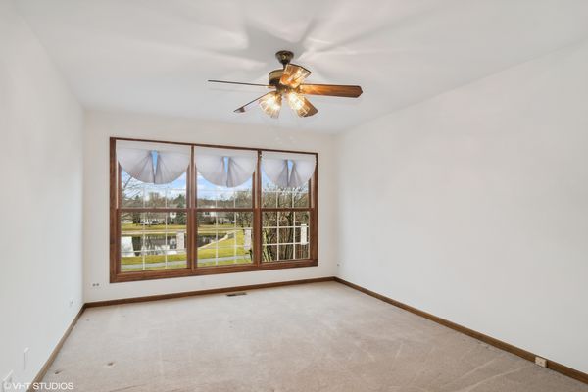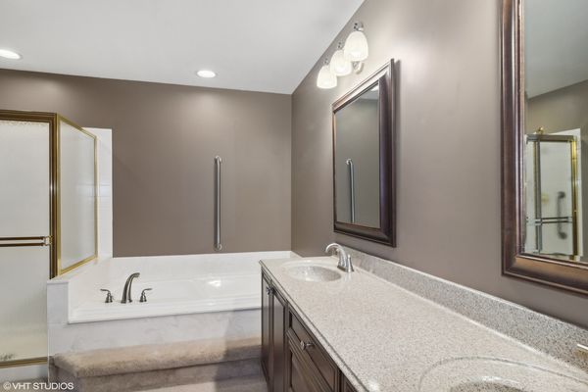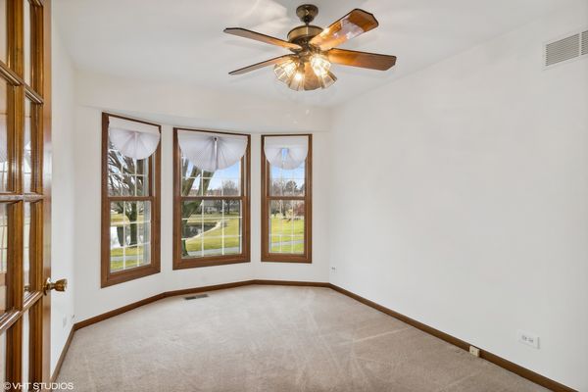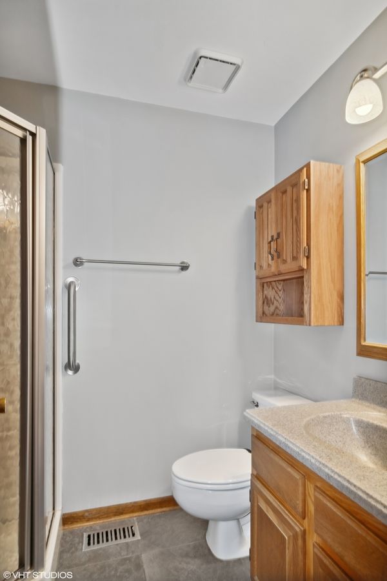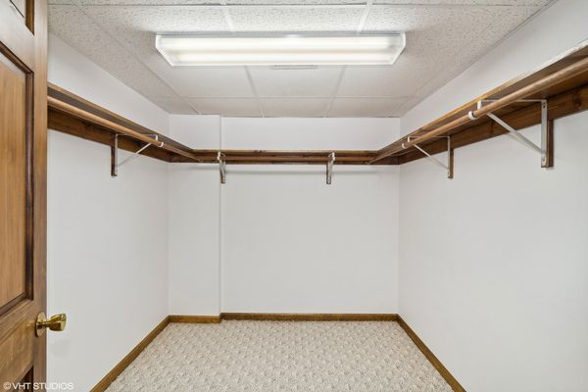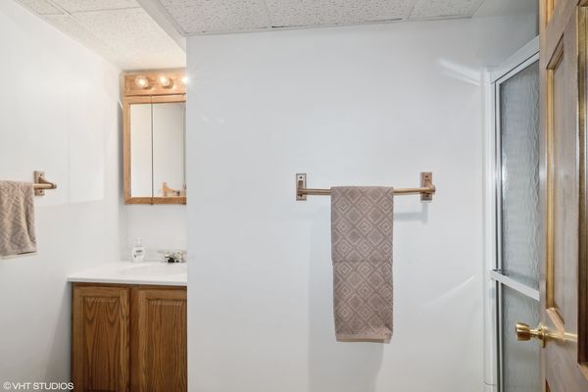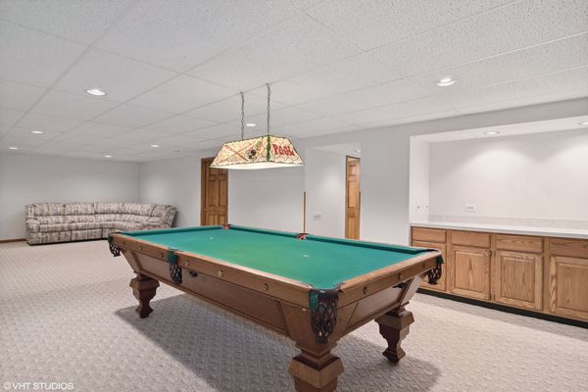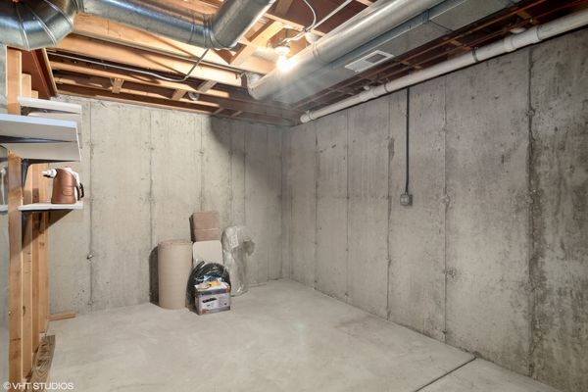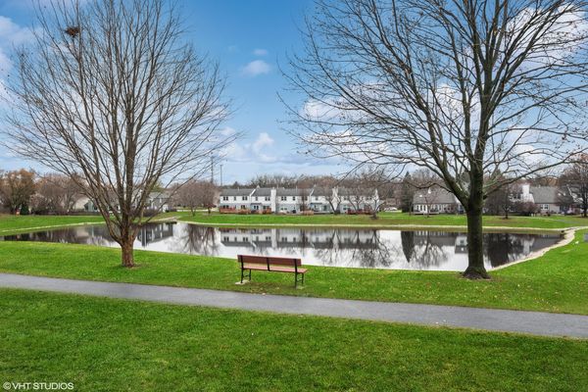1705 Napoleon Drive
Naperville, IL
60565
About this home
Rarely available "Fontaine" townhome in sought after Orleans subdivision. This single floor ranch is brimming with an open living space and phenomenal views. The living and dining room is complemented by vaulted ceilings and skylights that are flooded with natural light, elegant fireplace, and breathtaking backdrop just beyond the patio windows. Perched on top of the hill sits a western exposed backyard looking out to a large groomed waterfront. Entering the main floor master suite is continued western exposure and equipped with a walk-in closet. The luxurious master bathroom features an expansive double vanity, whirlpool tub, as well as a separate stand alone shower. The kitchen has great flow with continuous countertops, and plenty of oak cabinetry top to bottom. Making way to the fully finished full-sized basement, is a large den with closet making for an additional bedroom or guest room. Once in the main living space, there is a gorgeous antique pool table that stands next to a dry bar and fridge, offering exceptional entertainment possibilities. Going further is more living space, that is complemented by a Lane sectional. An ample portion of the basement was also left available for plenty of storage and easy access to the utilities. Not only is this great home in the highly acclaimed #203 school district, but it's just minutes from downtown Naperville, making this an exceptional location. The entire home has been freshly painted and cleaned top to bottom, and is ready for you to make this Naperville gem your new home.
