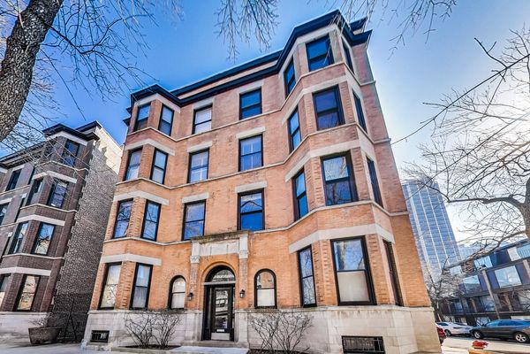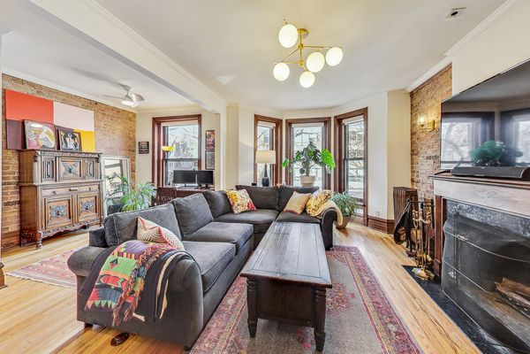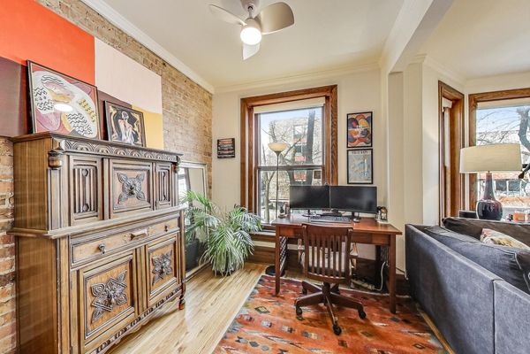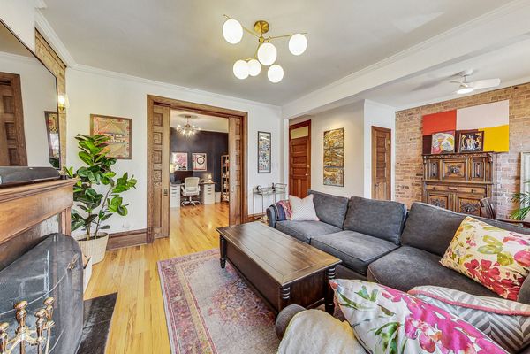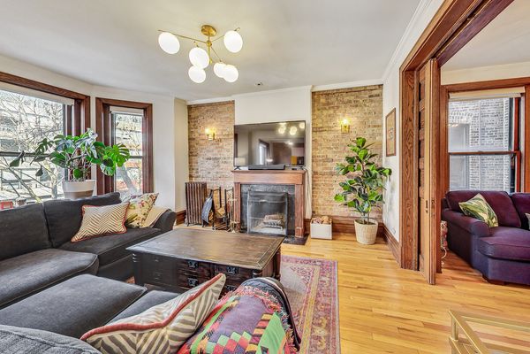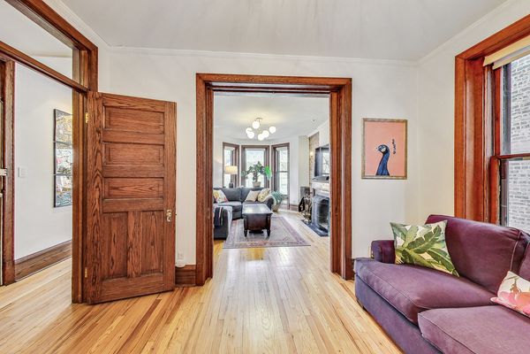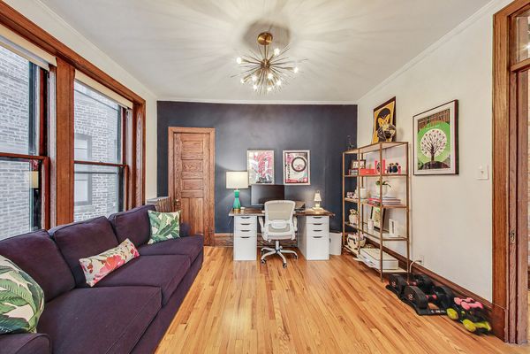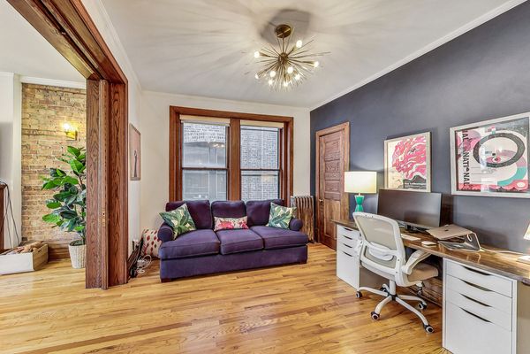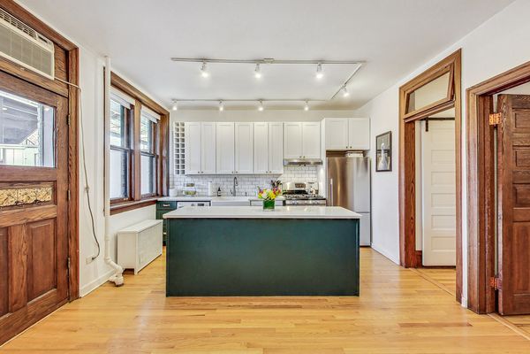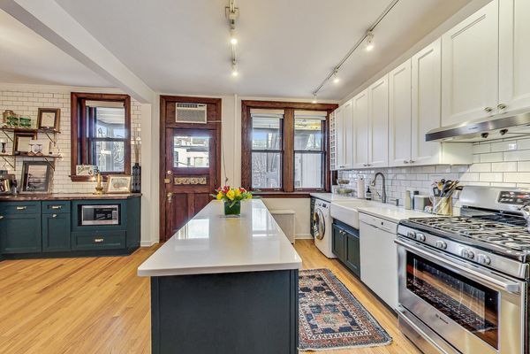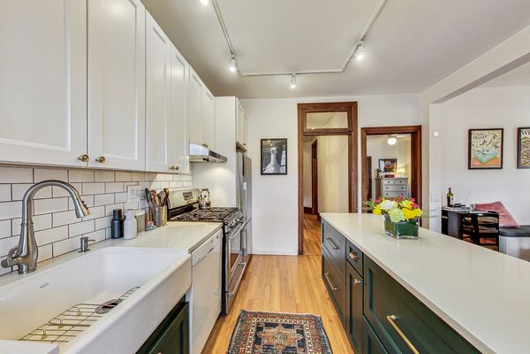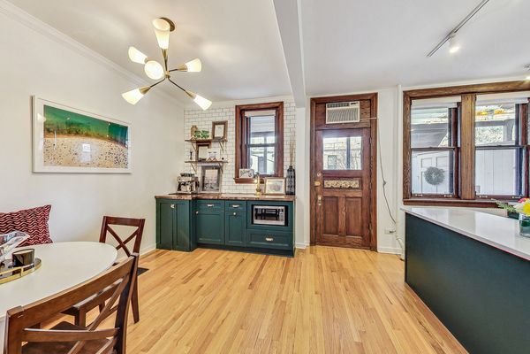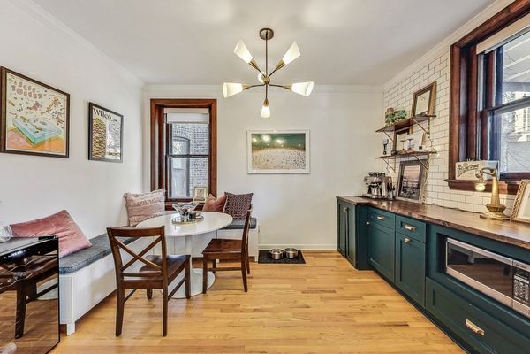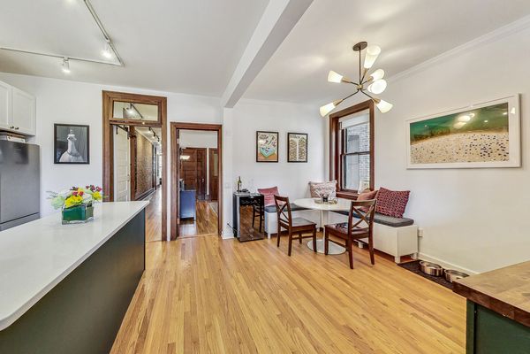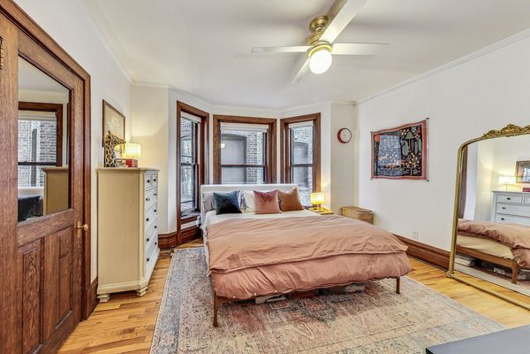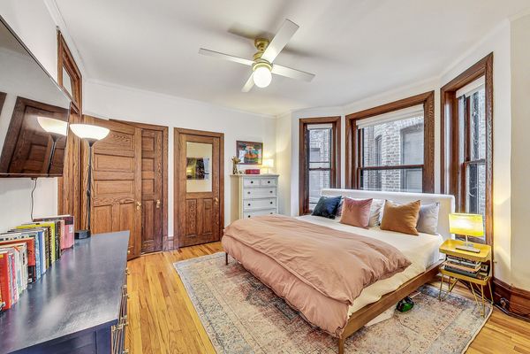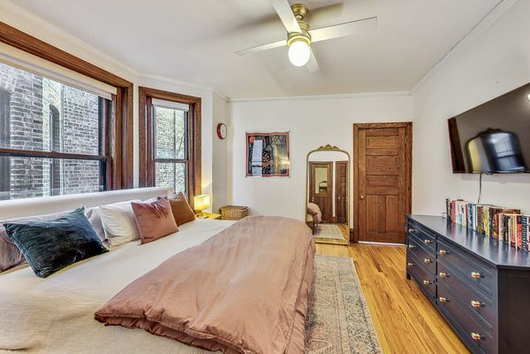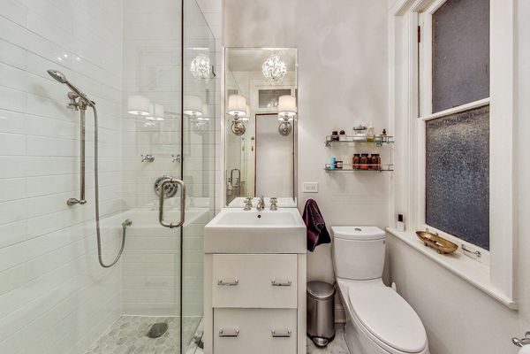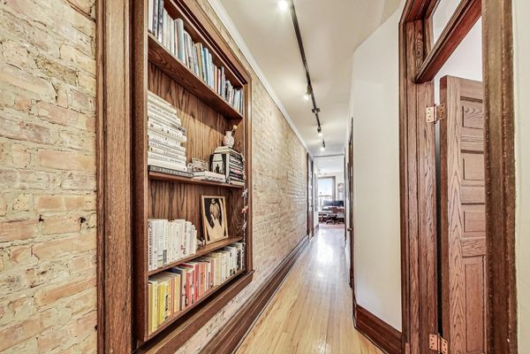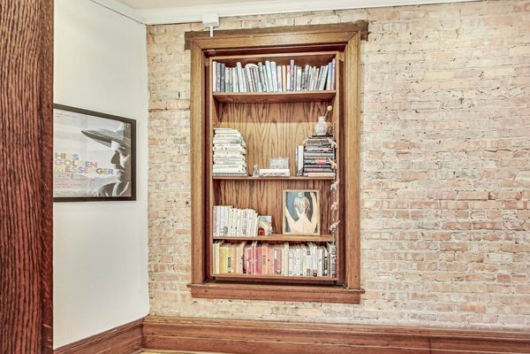1705 N North Park Avenue Unit 2
Chicago, IL
60614
About this home
Nestled within the lively and historically rich Old Town Triangle, this charming 2nd floor condo boasts 2 bedrooms, 1 bath, and 1, 250 square feet of living space. Impeccably maintained, the space is a perfect mix of vintage charm and contemporary finishes. Step into the inviting unit and be greeted by a sunny, expansive living area adorned with a grand South-West facing bay window and a cozy wood-burning fireplace perfect for the colder months. The second bedroom, currently serving as a den/office, seamlessly integrates with the living space, offering versatility and comfort. Retaining its vintage allure, the corridor showcases custom-built bookshelves and a generously sized coat closet. The spacious primary bedroom exudes grandeur with dual entryways leading to the corridor and kitchen/dining areas. The kitchen has been tastefully updated, featuring newer countertops, cabinetry, a stylish backsplash, breakfast nook, in-unit washer & dryer, and bespoke shelving. Step outside to discover ample private outdoor space, perfect for hosting, grilling and savoring moments of tranquility amidst the picturesque, tree-lined common area at the rear. This property epitomizes the allure of historic Old Town living, offering a blend of classic charm and modern comfort.
