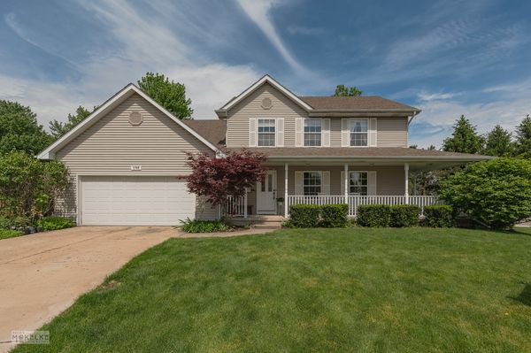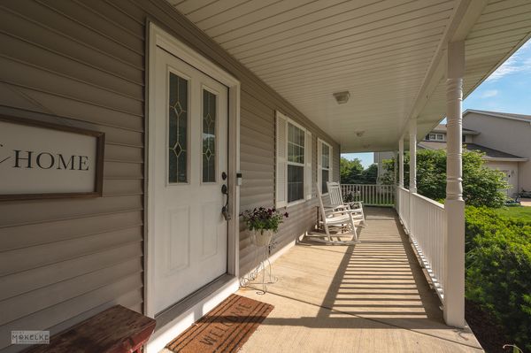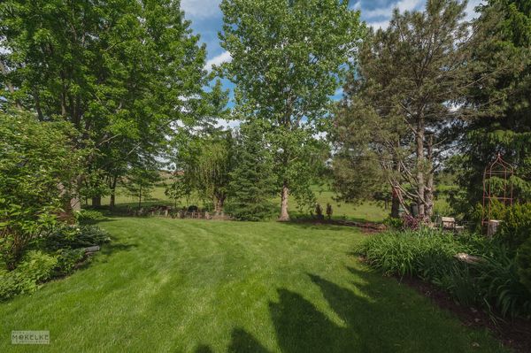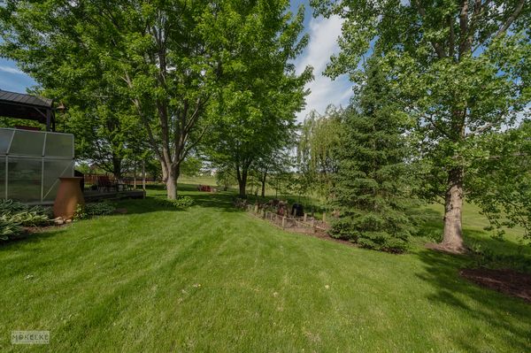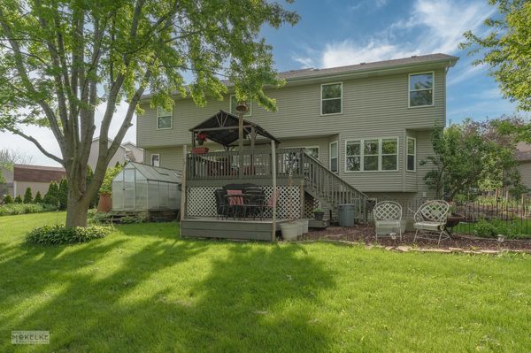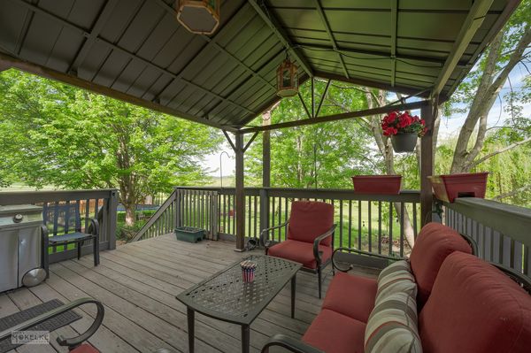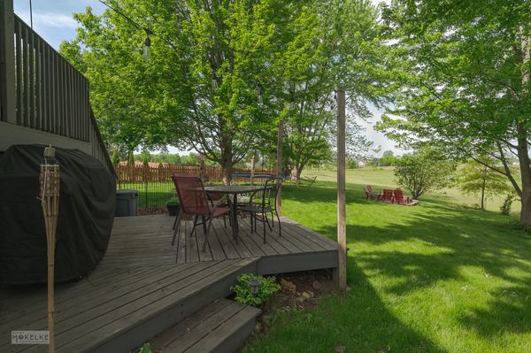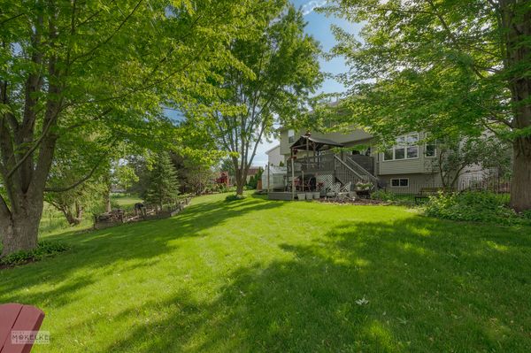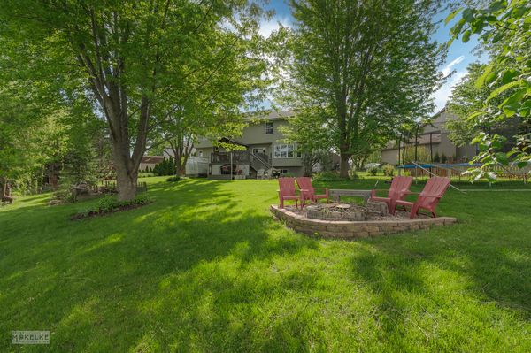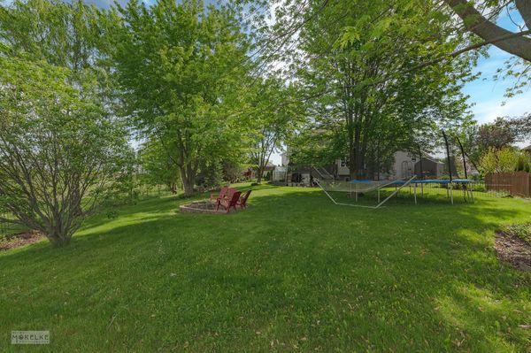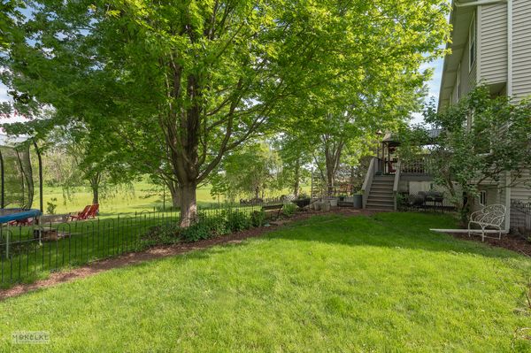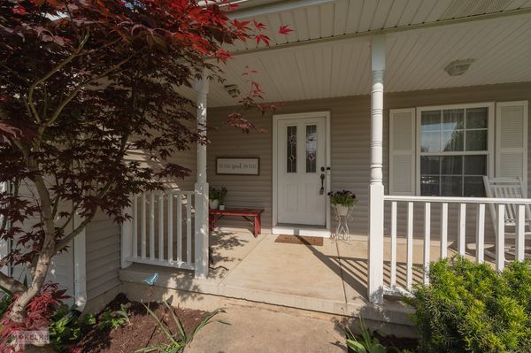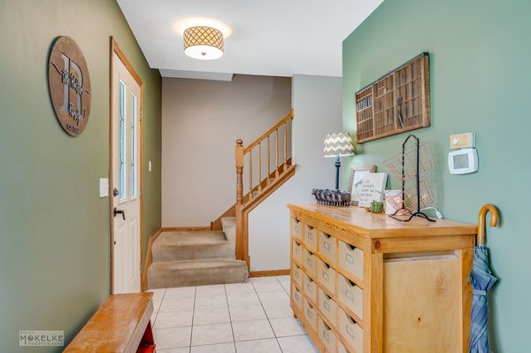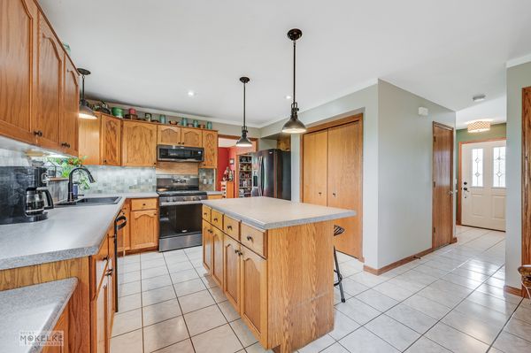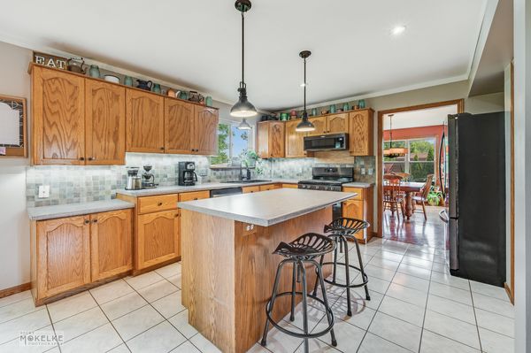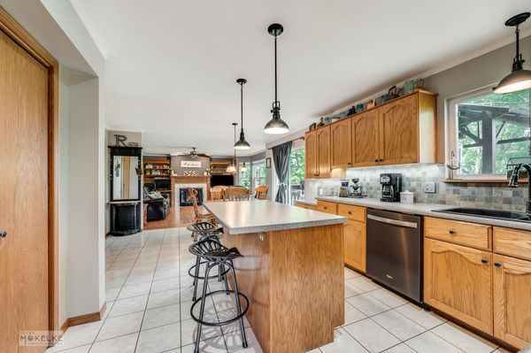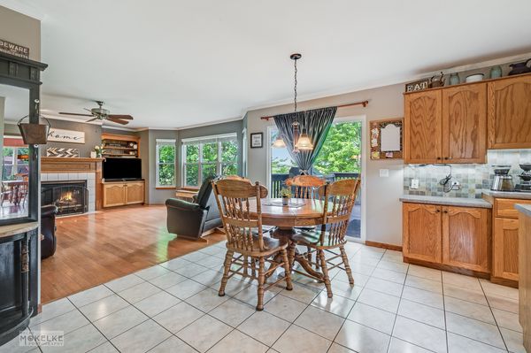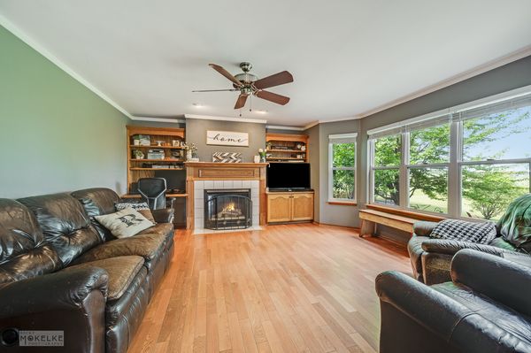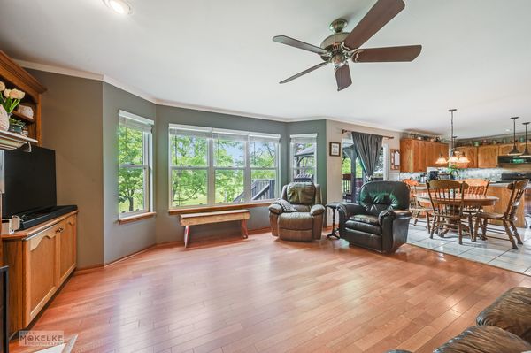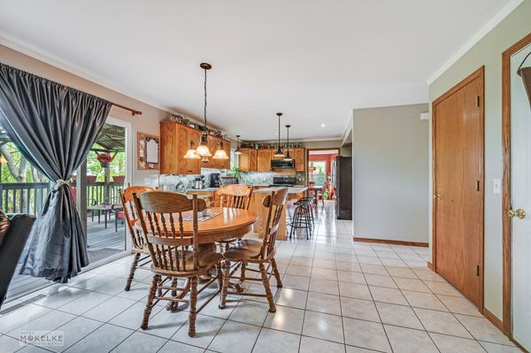1705 Cottonwood Court
Yorkville, IL
60560
About this home
I don't know which I enjoy more about this house- the full front porch for sipping summer beverages or the huge lot backing up to acres of park district land! This 4 bedroom, 3.5 bath, 2 story home with a finished look-out basement is 4' wider than the normal model. The current owners have spent years loving and upgrading both the interior (hardwood flooring, oversized baseboard & trim, crown molding, light fixtures, black stainless-steel appliances in November 2021, newer high-efficiency AC, the list continues on...) and exterior (covered deck, greenhouse, firepit, multiple gardens, etc.). The cul-de-sac lot feels like a sanctuary with established landscaping offering both sunny and shady locations, tucked inside a north side subdivision featuring a playground, baseball diamonds, multi-purpose trails, and a frisbee golf course. Inside you'll find that cozy feeling you've been hoping for with generous sized rooms in a great layout. Please click on the photographs for additional details and note that all the carpet in the photos will be replaced on May 17th, 2024. Low taxes, no HOA, just minutes away from shopping/restaurants/health care so get ready to fall in love, this is the one!!
