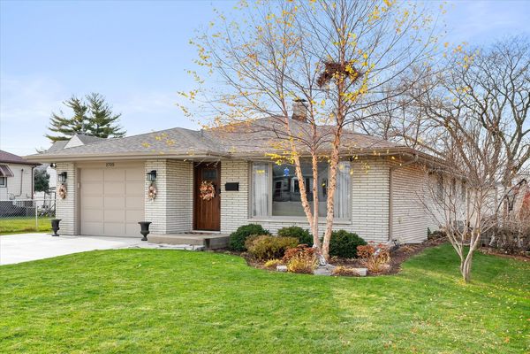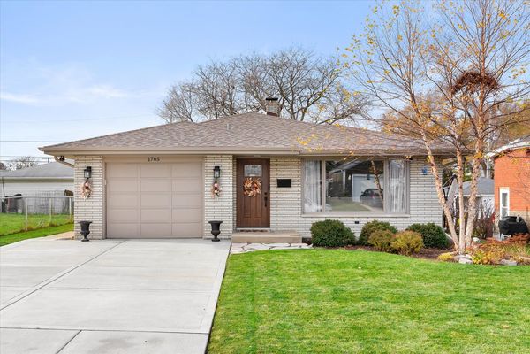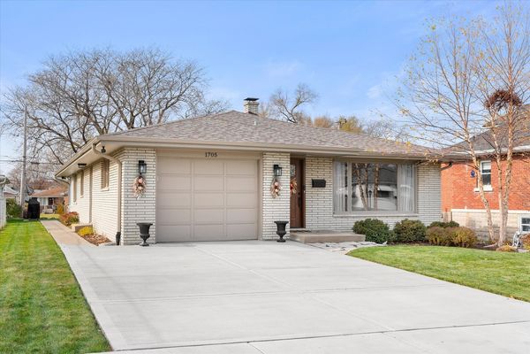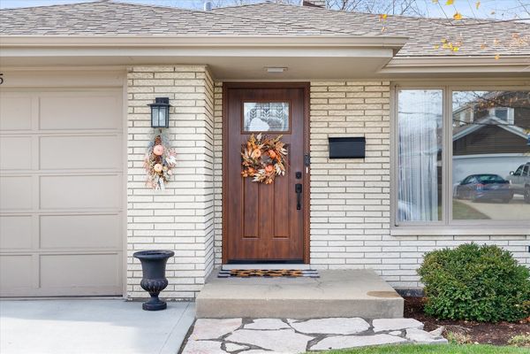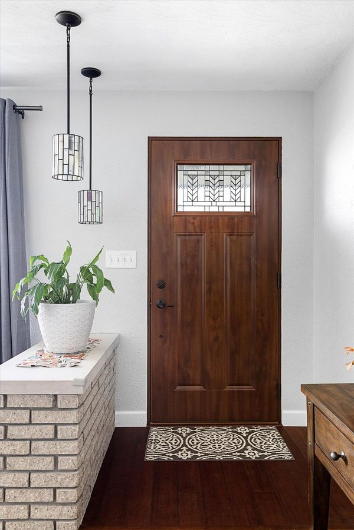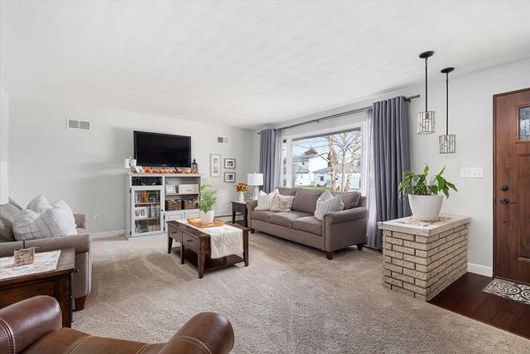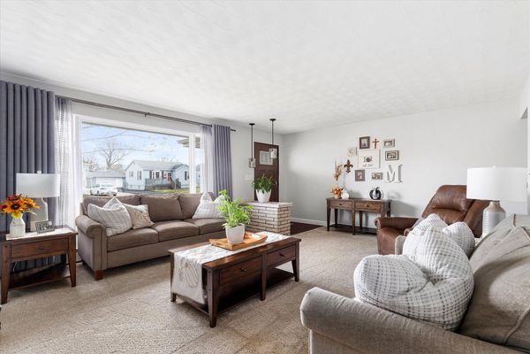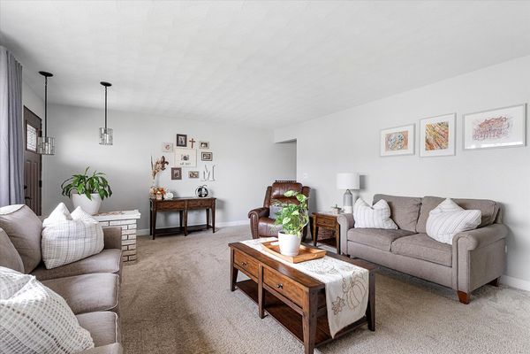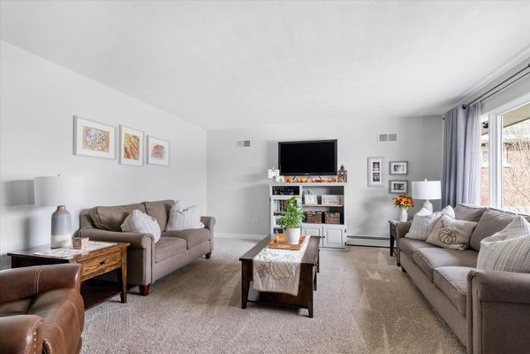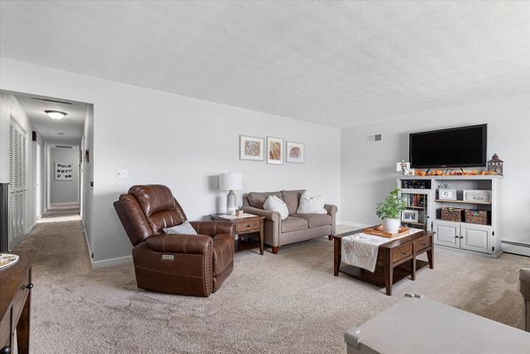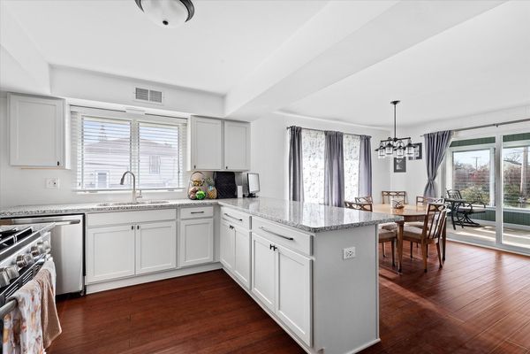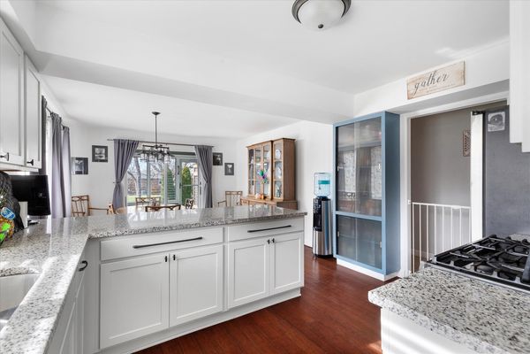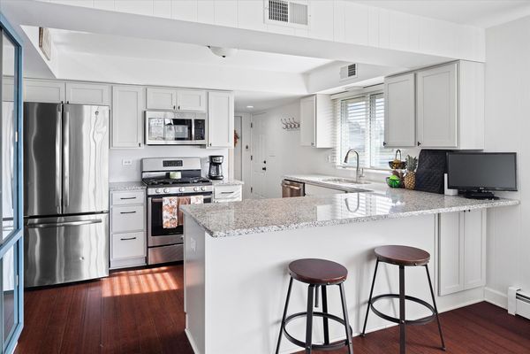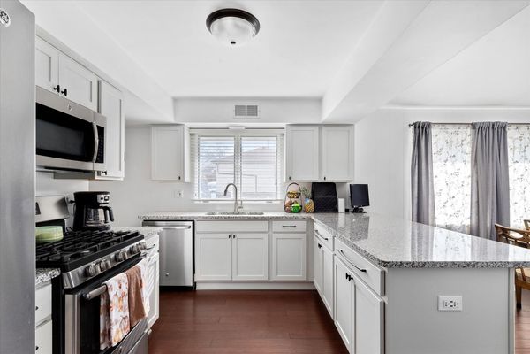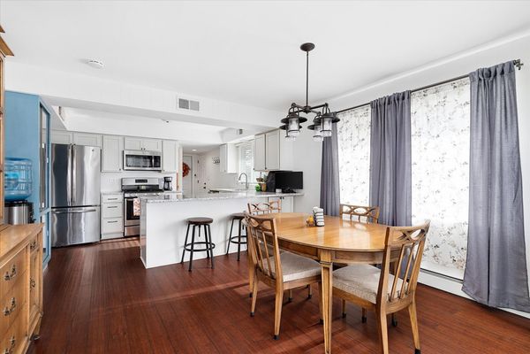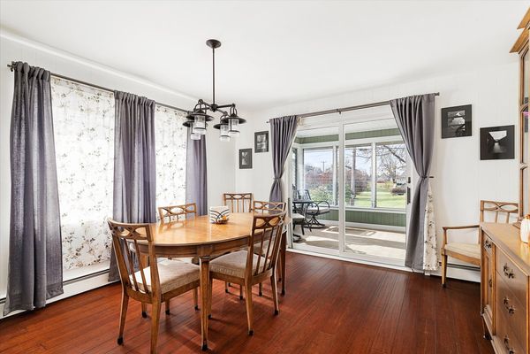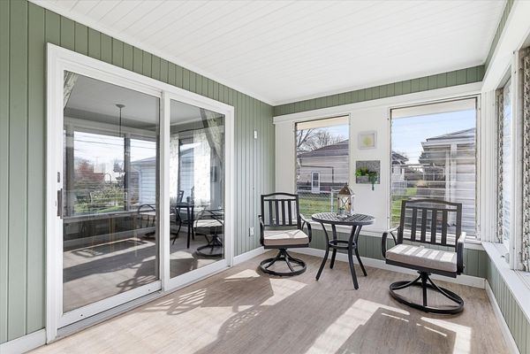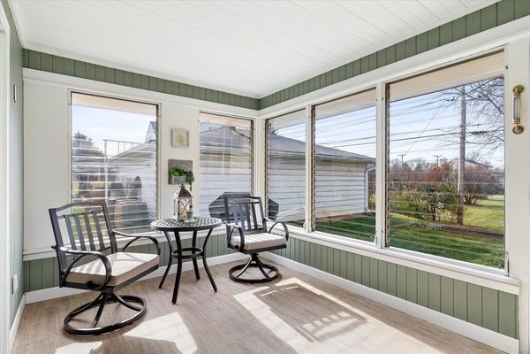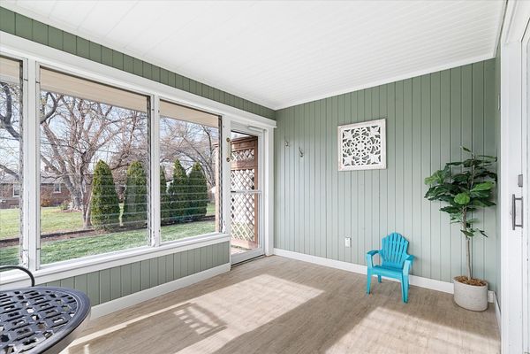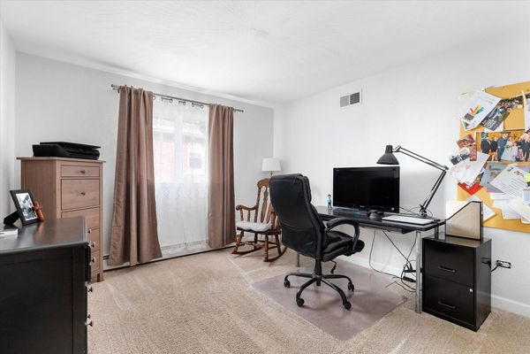1705 Clement Street
Crest Hill, IL
60403
About this home
Don't miss out on this meticulously maintained home. Once you are inside you will find that it goes on forever. The living room is extra bright with a huge bay window. There are three generous bedrooms with new carpet installed in 2018. The kitchen is equipped with stainless appliances and new dishwasher. The granite counters and custom cabinets were installed in 2018. Bamboo flooring and 5" baseboards were installed in the kitchen, dining room and bathroom in 2018. The sunroom has access to the backyard with private patio and concrete grilling area. New door installed in 2023. The bathrooms were updated in 2018. Full partially finished basement with a large storage room and equally large laundry/utility room. Washer and dryer purchased in 2020. Basement updates includes epoxy flooring, rubber baseboards, LED light fixtures, new carpet on stairs and new windows. The backyard has been regraded with underground downspouts, retaining wall and sod. Shed has been refinished and painted. New concrete driveway in 2020, new garage door opener 2018, garage door springs and cables replaced 2023. Air conditioner was inspected and serviced in 2023. There is nothing to do but unpack.
