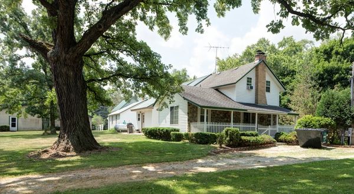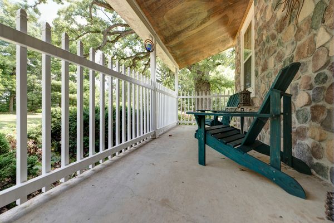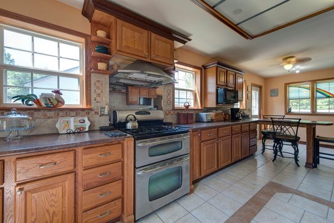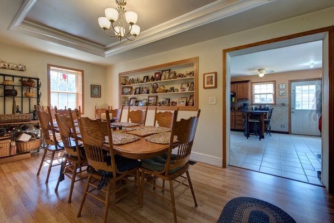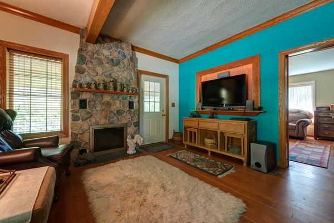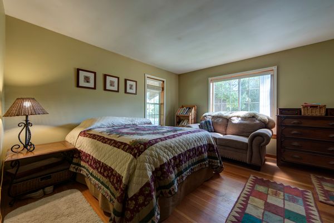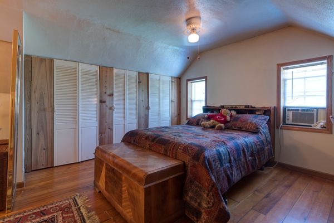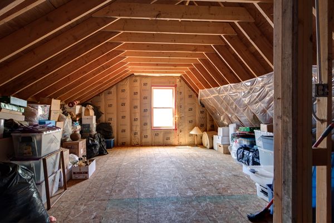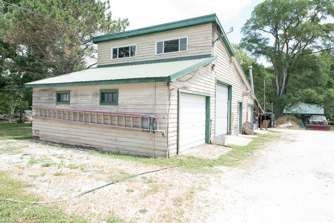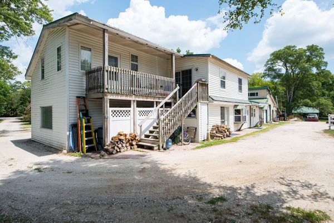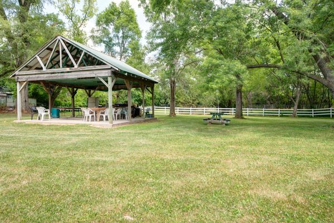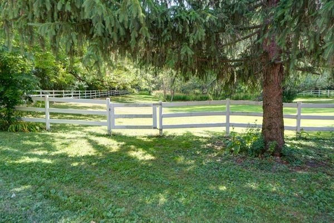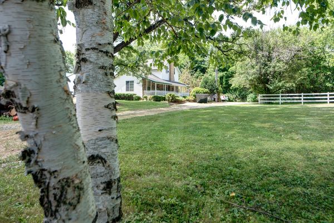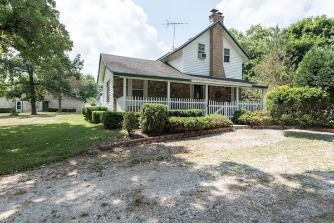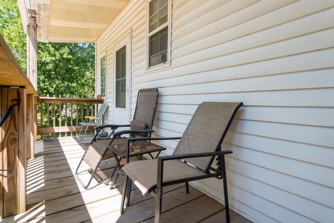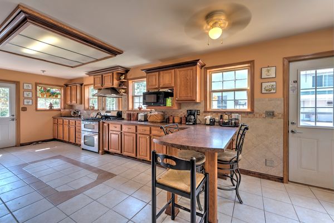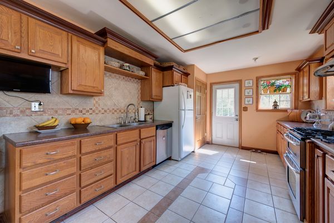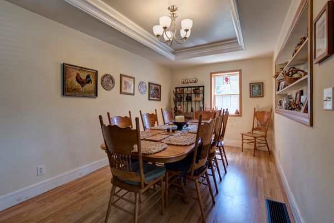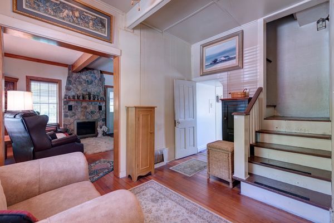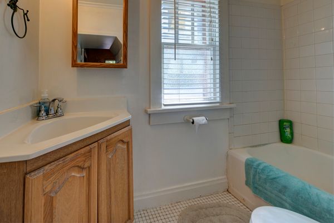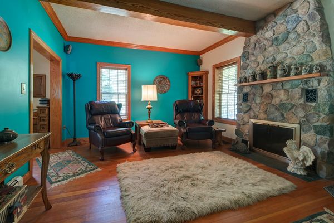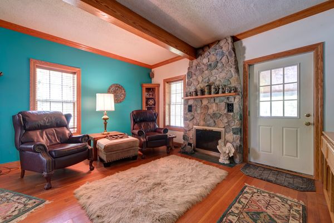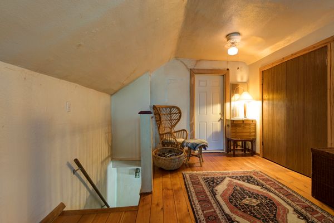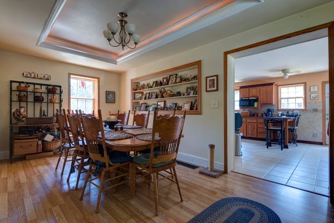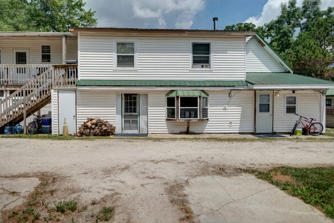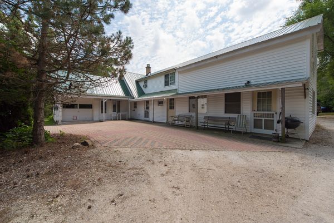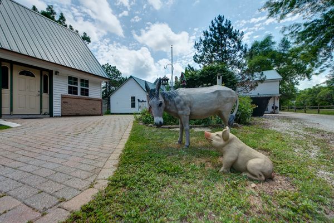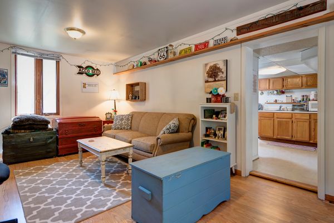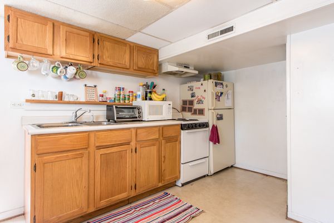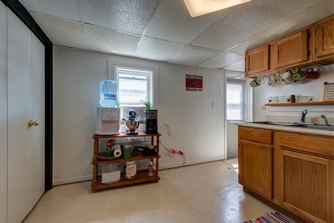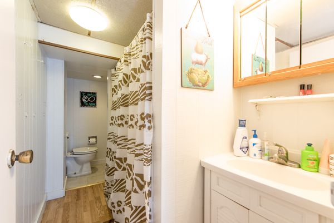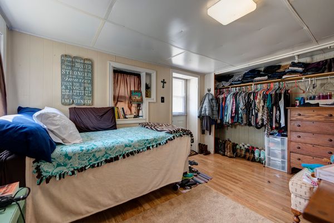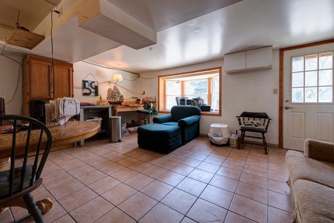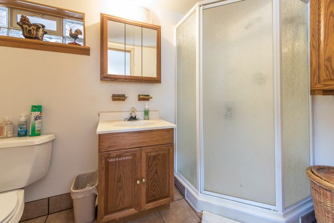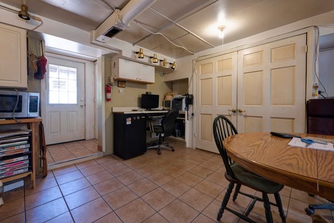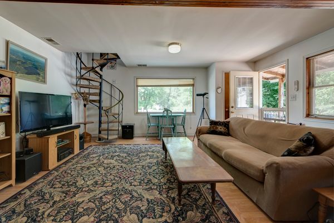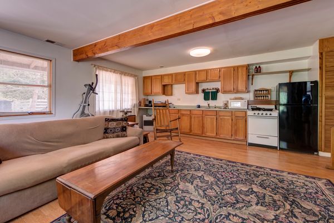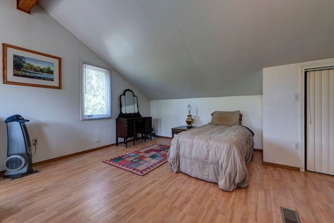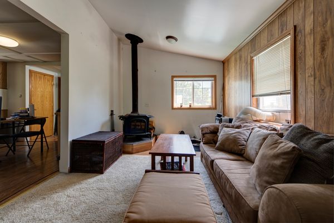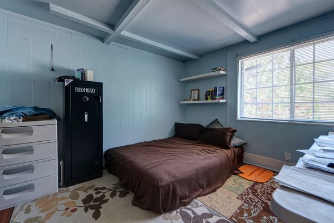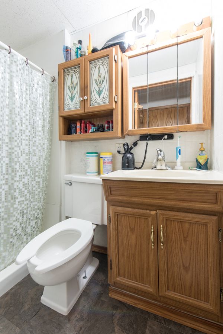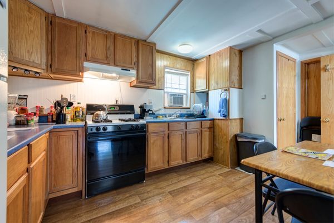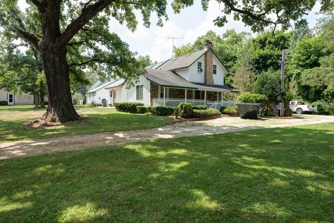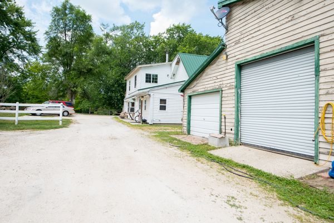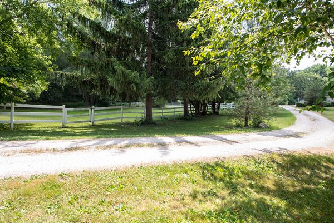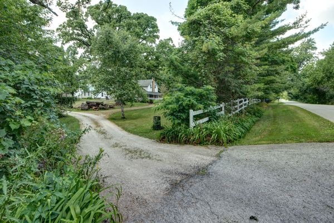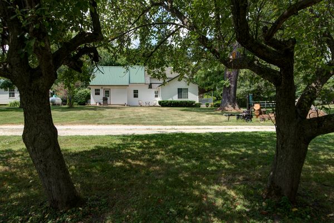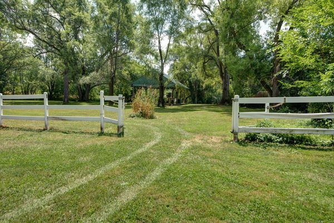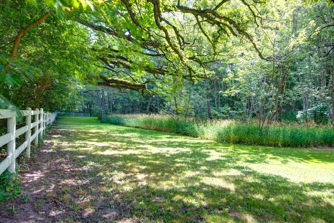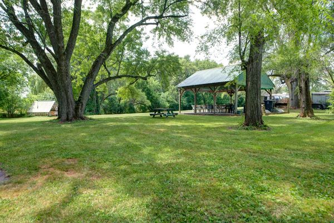17049 W Edwards Road
Antioch, IL
60002
About this home
Welcome to your secluded farmhouse retreat nestled on 5 sprawling acres of serene countryside. This cozy abode, a 2-bedroom 1-bath home boasting approximately 1730 sqft, exudes charm with its charming stone-surround fireplace and inviting wood floors throughout. Step into the heart of the home, where you'll find a spacious kitchen ready to inspire your culinary adventures. The separate dining room sets the mood with ambient lighting overhead. Upstairs, discover the potential to expand with room for 1 or 2 additional bedrooms, offering endless possibilities to customize and grow with your needs. The family room, featuring rustic ceiling beams and the cozy stone-surround fireplace, creates a warm and inviting atmosphere for gatherings with loved ones. Looking to offset expenses or invest in your future? This property includes a guesthouse with four bedrooms and four baths, totaling approximately 3000 sqft, including three separate apartments each currently rented month-to-month totaling $2550 ($960, $800, and $790). Additionally, an office space sits vacant, ready for your personal or professional use. For the hobbyist or car enthusiast, a 3-stall barn, functioning as a 4-stall garage with 3 overhead doors, provides ample space for projects and storage, complete with a 2-post 9000lbs car lift in one stall. The tall bay boasts a 9ft door and is 16ft high inside that stall, while the well-insulated shop features a forced-air wood burner and 60 amps power. Outside, enjoy the serene surroundings with a picnic shelter/pavilion ideal for outdoor entertaining or gatherings. The property also features tankless water heaters in both the house and guesthouse, with the main house boasting an LP gas boiler providing radiant heat, while the guesthouse features oil forced-air heating. With 335 acres of forest preserve across the road, this property offers AG zoning, perfect for agricultural pursuits. Additionally, it's conveniently located just minutes away from three major shopping centers, including Gurnee Mills in Gurnee, as well as three different Walmart locations and Woodman's in Kenosha. Experience the tranquility and potential this property has to offer. Schedule your private tour today and make this idyllic farmhouse your own slice of paradise. Easy access to Hwys 41 & 94.
