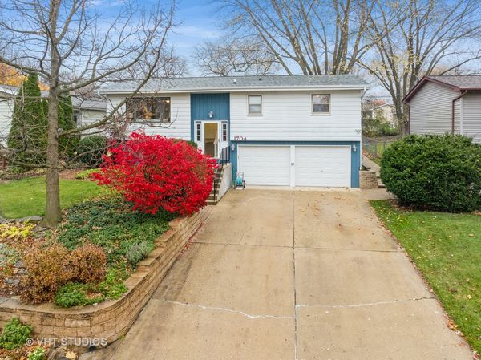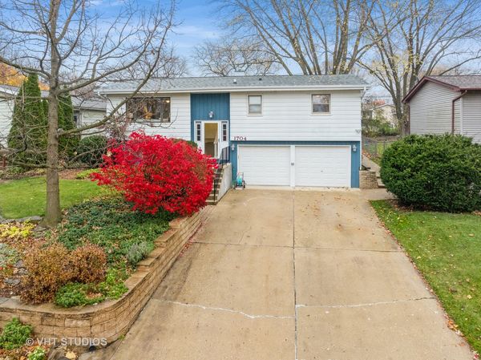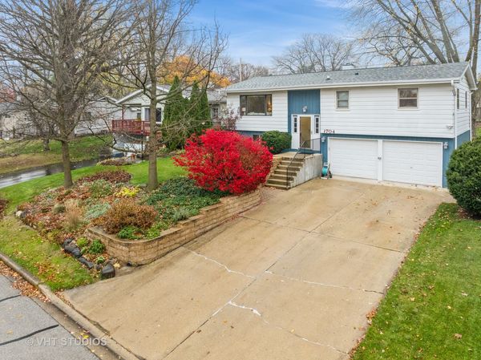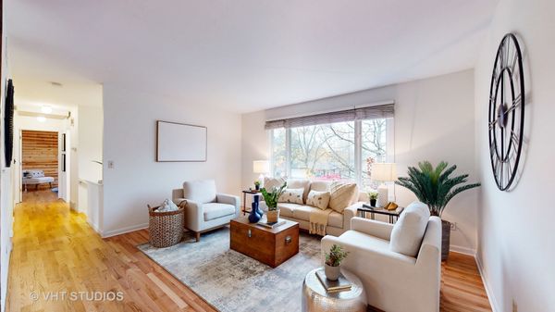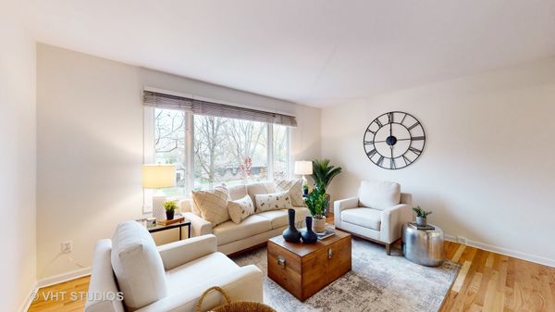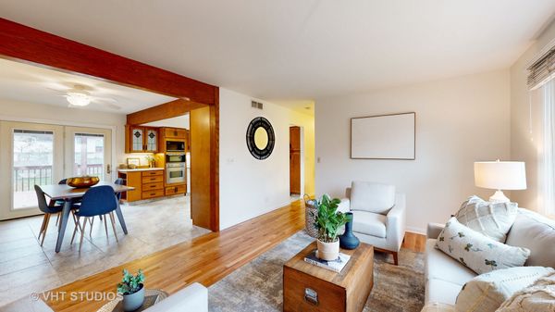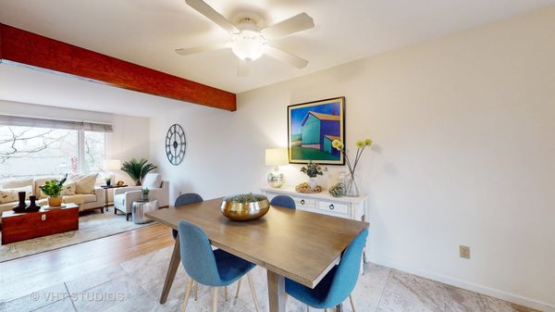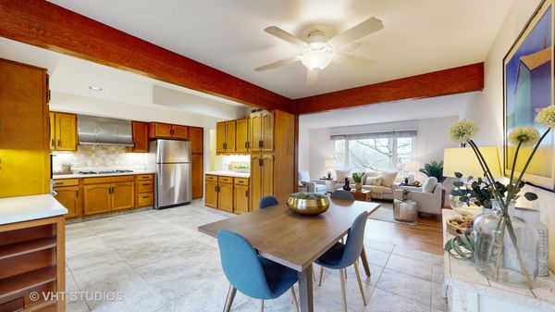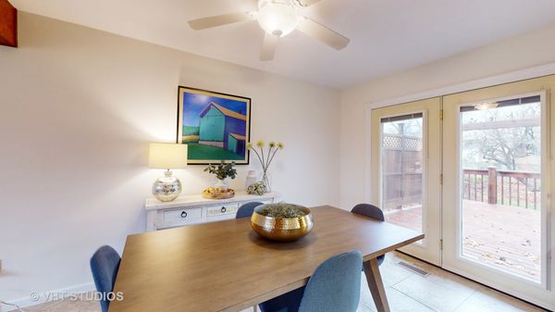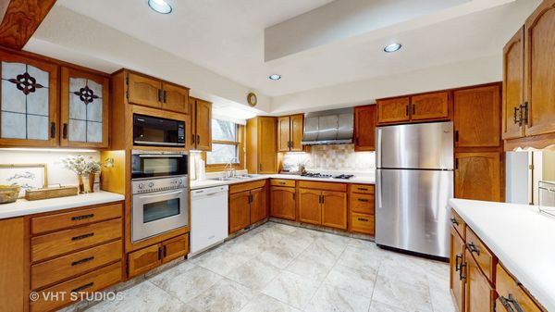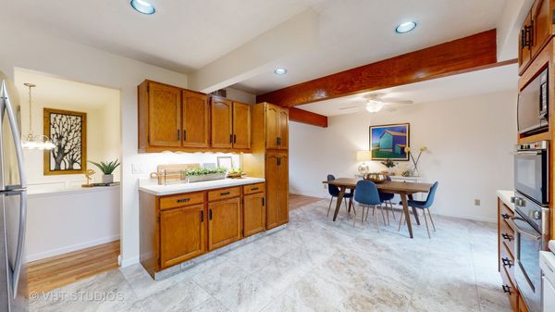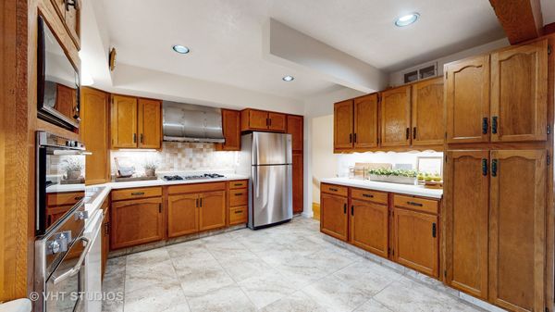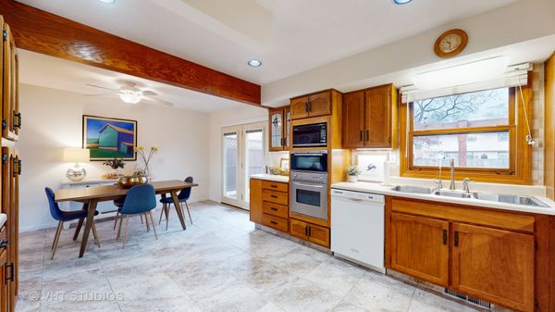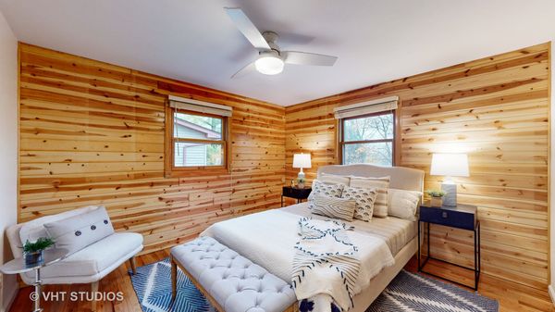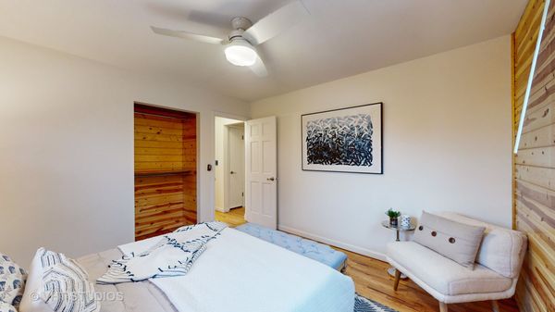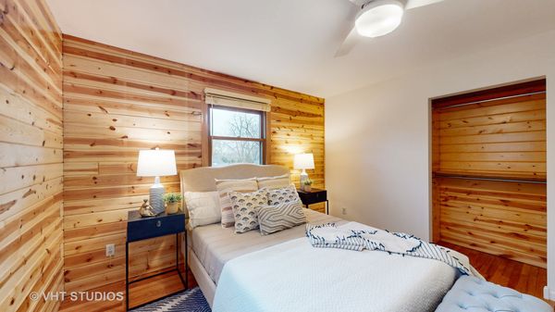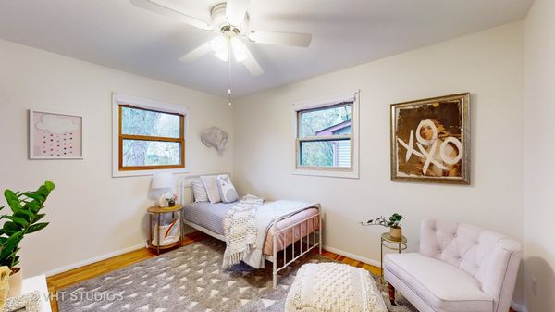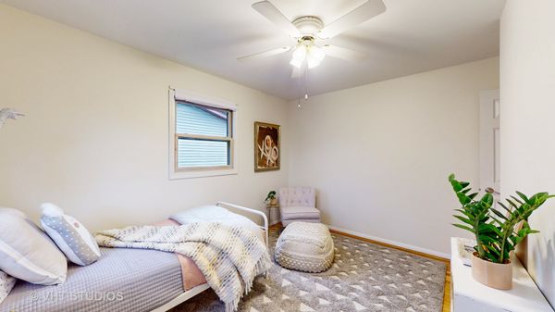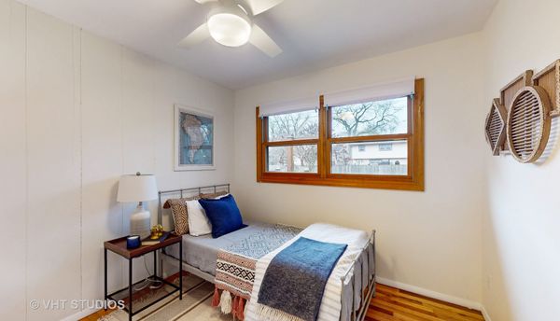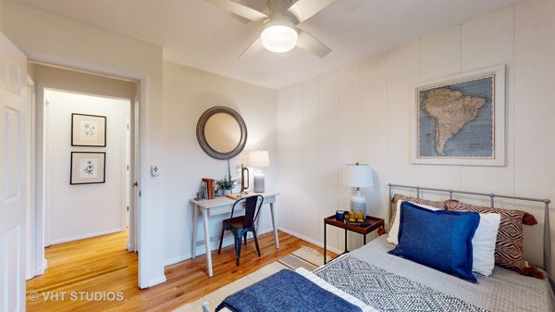1704 S 4th Place
St. Charles, IL
60174
About this home
QUICK! This ONE-OWNER raised ranch won't last long! Perfectly situated just blocks from the lovely Fox River. Get on the river path and easily walk or bike to either Geneva or St. Charles downtown in minutes. The seller was previously a home builder and he has taken meticulous care of this house over the years! Recent updates include NEW hardwood floors in the living room and hallway (ALL wood floors freshly sanded, stained and clear-coated) and whole-house interior painting! There are 3 bedrooms on the main level but also a potential 4th bedroom on the lower level. There's also a bonus room in the lower level that could be an office, a hobby room or a family room! With a full bath on both levels, this flexible floorplan will suit so many needs! Check out the photos of what the incredible front yard rock garden looks like when all the perennials are in bloom! NEW water heater, NEW water softener and NEW reverse osmosis / water filtration system. Also, the house has been water-proofed inside and out with french drain systems. Check out the posted feature list for all details! This home is such a gem!
