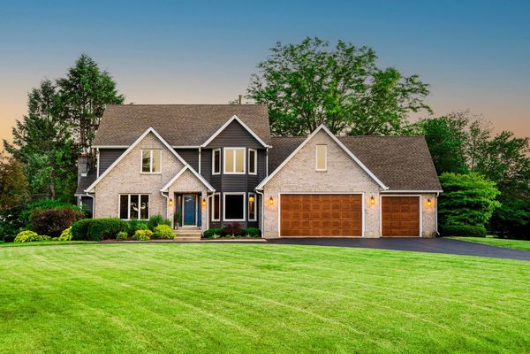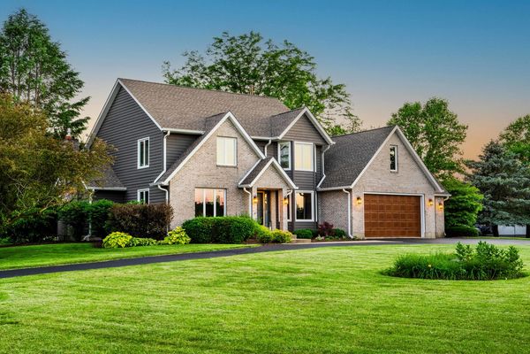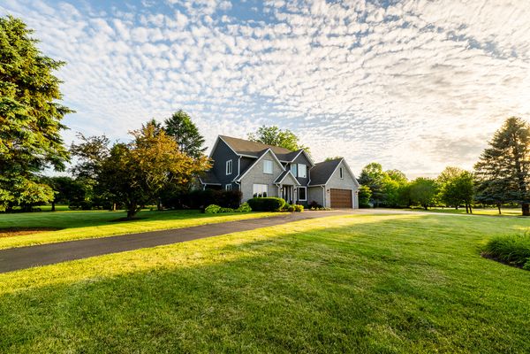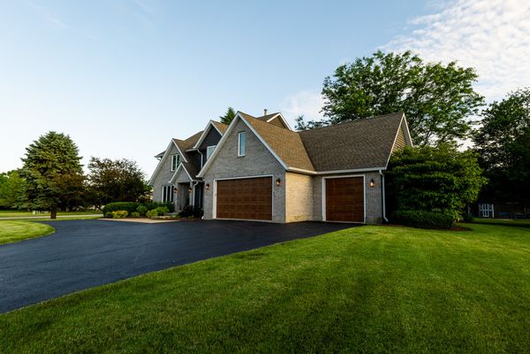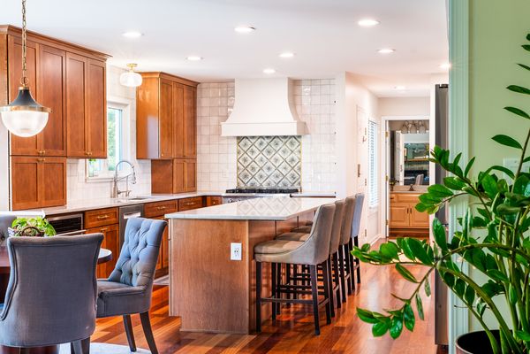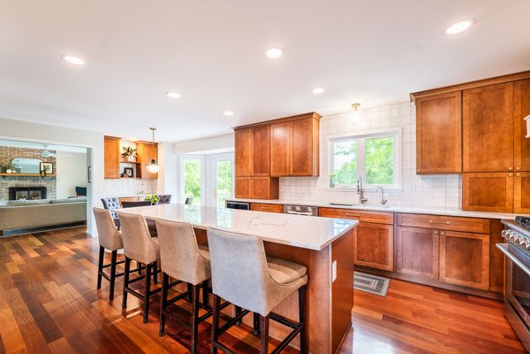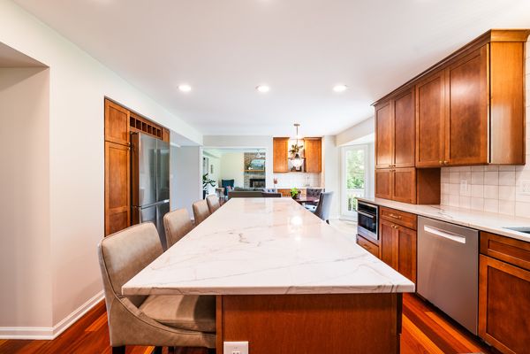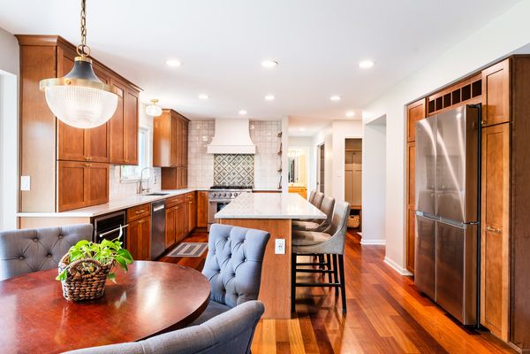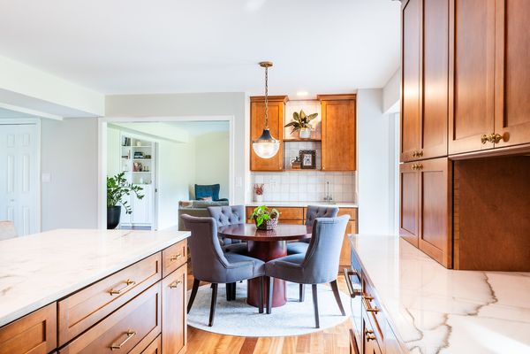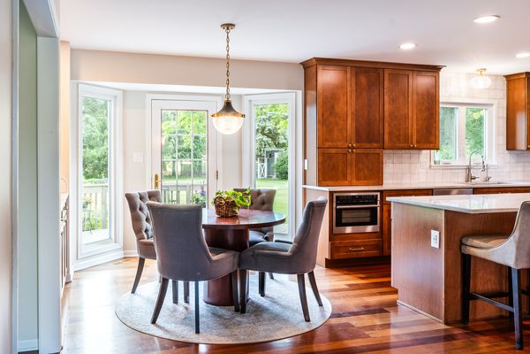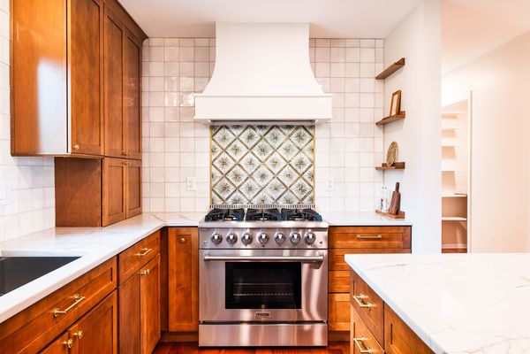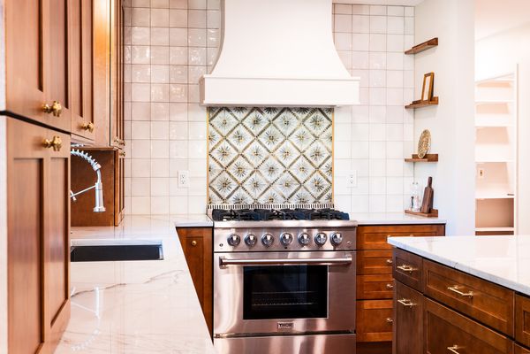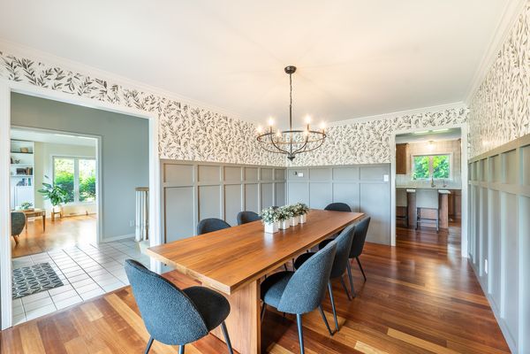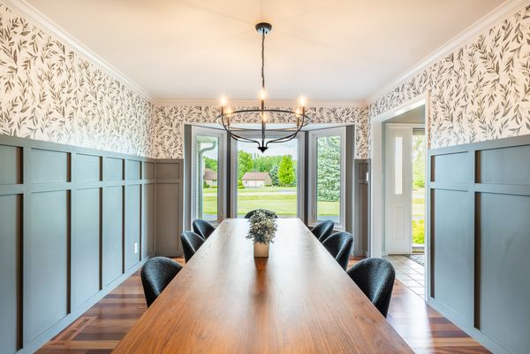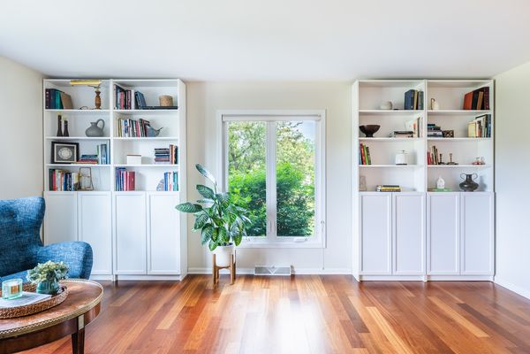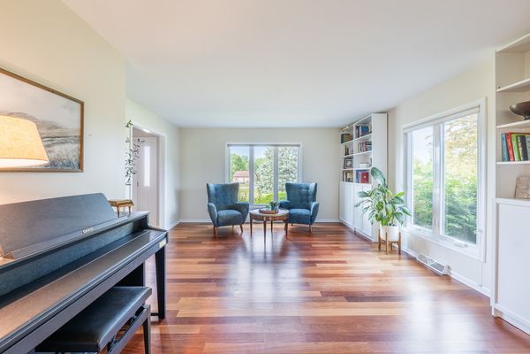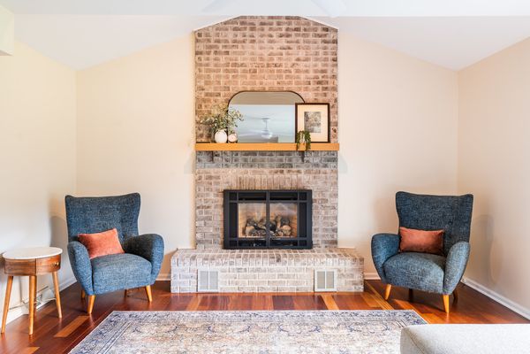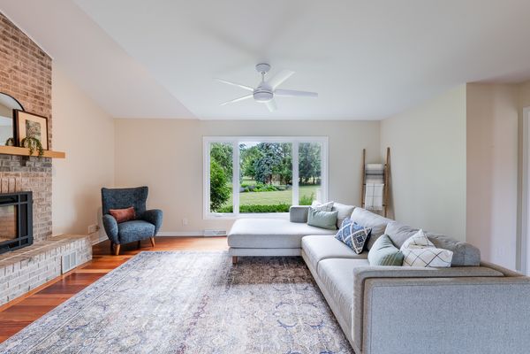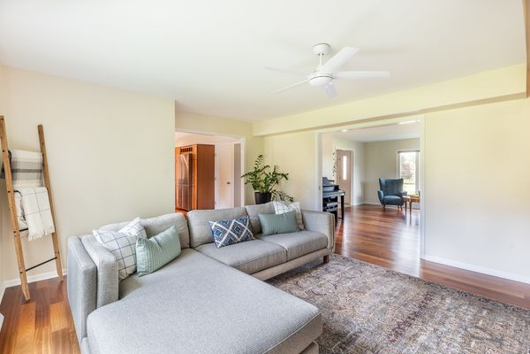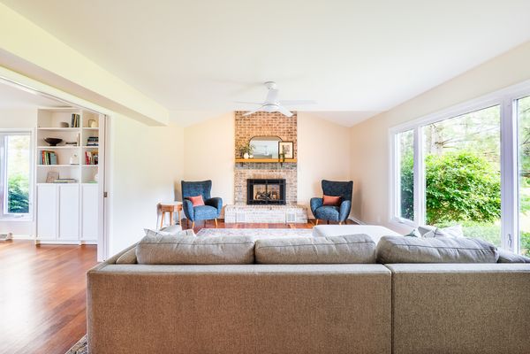1704 Forestview Drive
Sycamore, IL
60178
About this home
PARK-LIKE PARADISE! Pull up in the half-circle driveway and be amazed by this enchanting property, situated on a large 1.2 acre corner lot in unincorporated Sycamore. This grand home boasts many exterior updates, including: new windows (2020), roof (2021), exterior paint (2022), professional landscaping, and more. At approximately 3450 sqft, there's plenty of room inside for everyone with 4 bedrooms, 3 full baths, living room, formal dining room, and a stunning great room with a vaulted ceiling and a floor to ceiling brick fireplace. Custom brazilian cherry floors adorn the main level. The kitchen underwent a luxury remodel in 2021, featuring a 36" gas range, coffee bar with sink, reverse osmosis water system, and under sink instant hot water heater. Breakfast bar and eat-in kitchen have amazing views of the sprawling backyard. Enjoy a convenient 1st floor laundry room and full bath. A sizable Primary suite with plenty of closet and storage space also features an impressive remodeled bathroom (2024). Within the Primary is a private bonus or office space which overlooks the front yard. The additional bedrooms are well-sized with large closets. Head downstairs for fun in the partially-finished basement, with a 2nd family room and game area. Large 3+ car garage features extra storage or shop space and is equipped with a gas heater. Envision yourself relaxing with family and friends outside on the large deck, paver patio, or in the hot tub. Don't miss this rare find in Sycamore!
