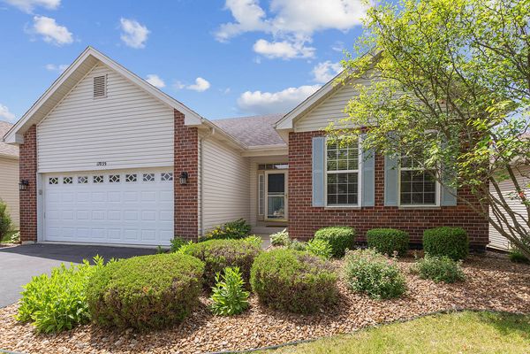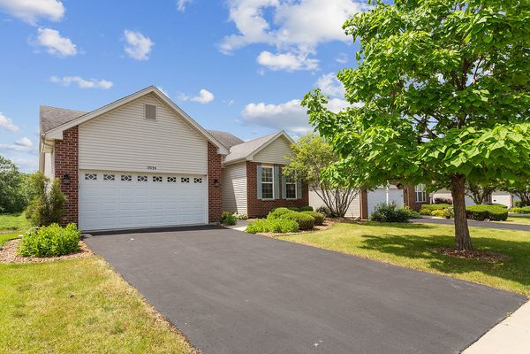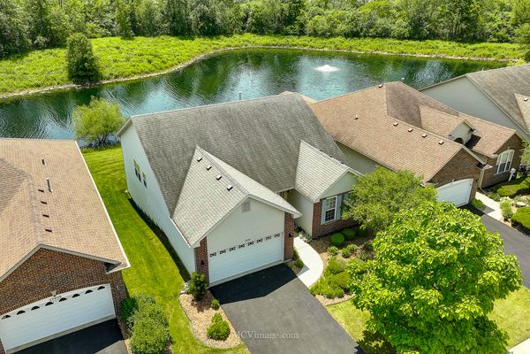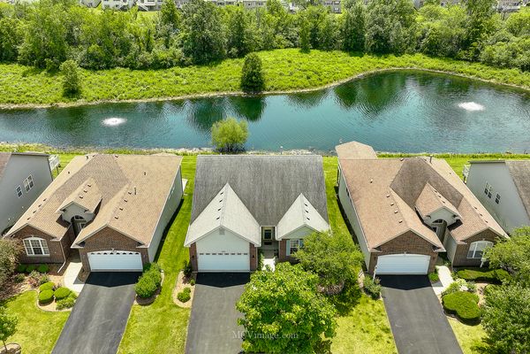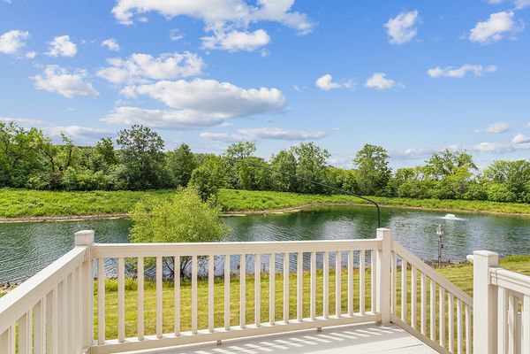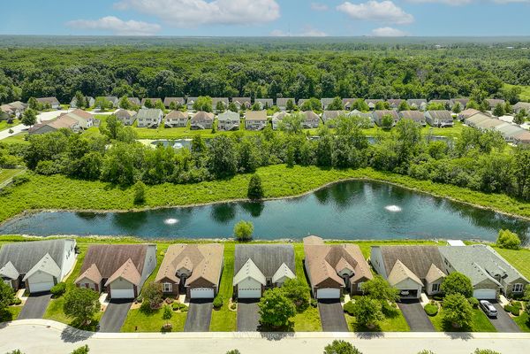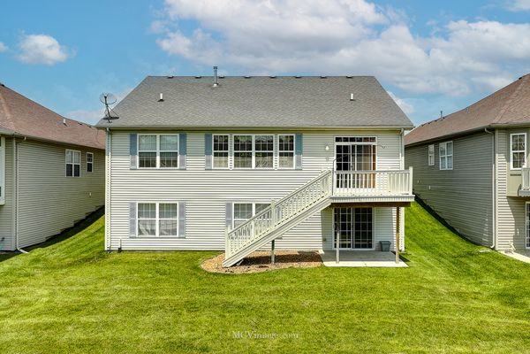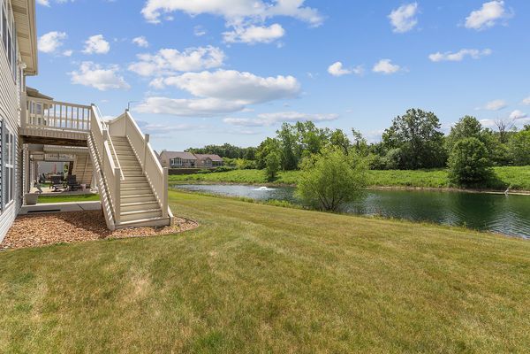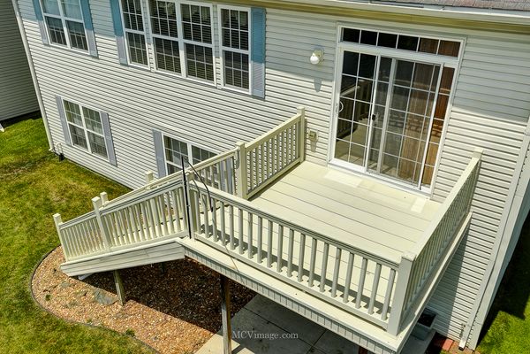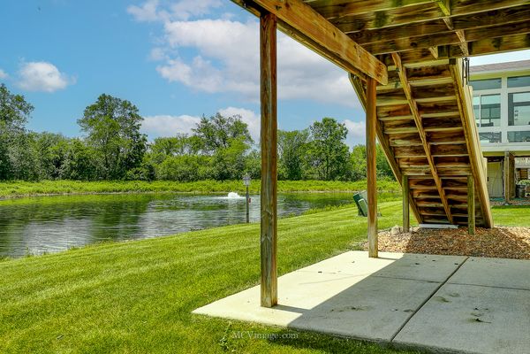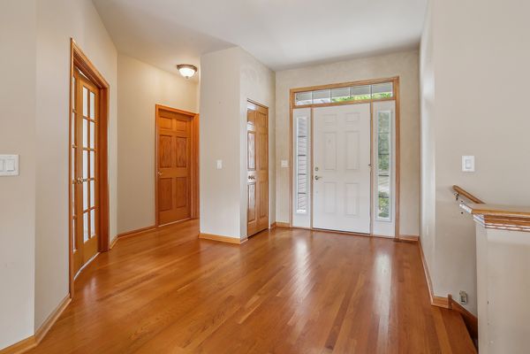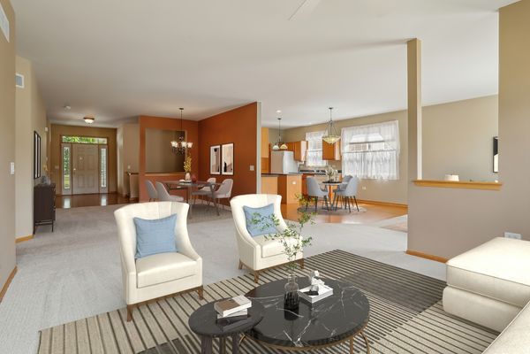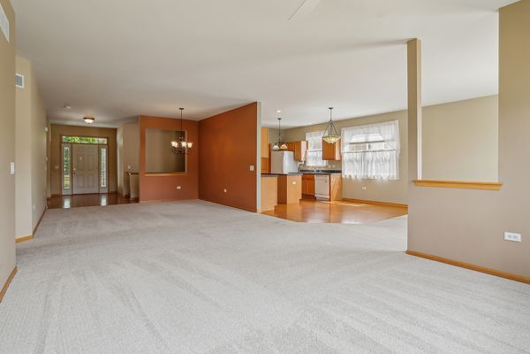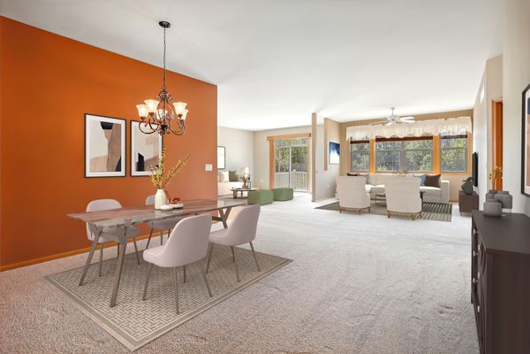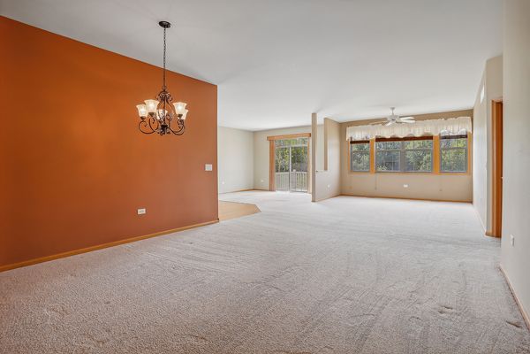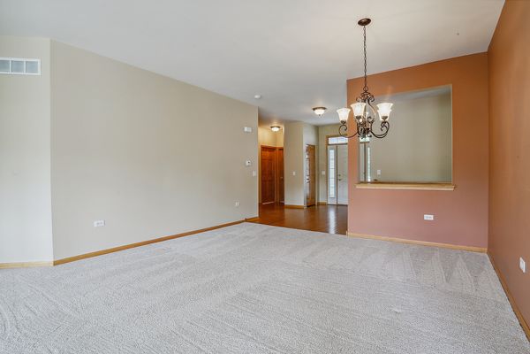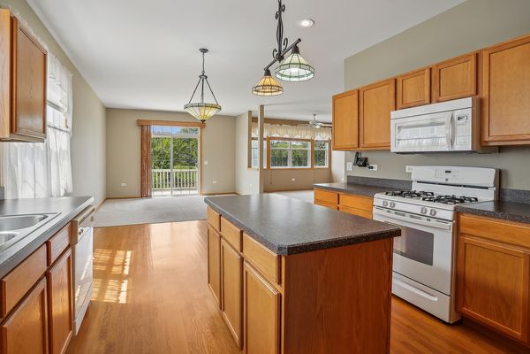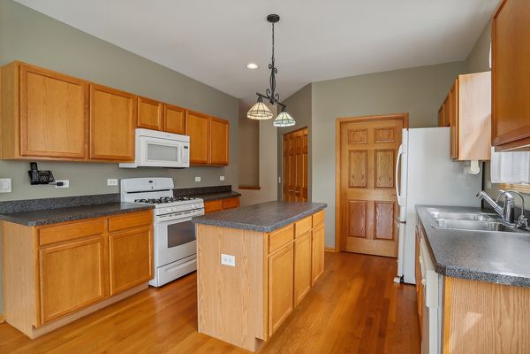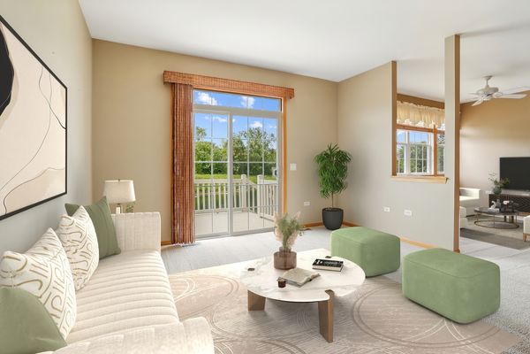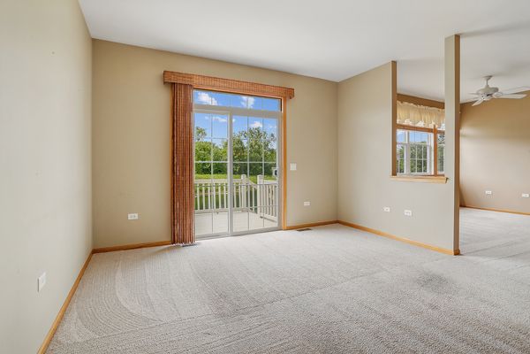17039 Carlislie Lane
Lockport, IL
60441
About this home
Beautiful RANCH home on a PREMIUM LOT overlooks the serene POND and has a rare, WALK-OUT BASEMENT in Lago Vista's 55+ Active Adult Community! One of the best lots in the neighborhood with backyard water views lined by mature trees for ultimate privacy. This beautiful Key West model features 2 beds, 2 baths, an office/den and an unfinished WALK-OUT basement with rough-in plumbing for a bath and access to the outdoor patio. Enjoy the gleaming hardwood floors, some newer carpeting, 6 panel solid oak doors and 9' ft. ceilings throughout the main level. Welcoming foyer flows into the open concept living / dining rooms for easy living and entertaining. Lovely eat-in kitchen features an abundance of oak cabinetry with an island, all white appliances, a great sized eating area and Tiffany light fixtures over the island and table area. Sun-filled family room overlooks the serene pond and has a sliding door to access the maintenance free deck. Wake up to the scenic water views from the comfort of the primary bedroom suite. There are two walk-in closets for ample storage and an attached, private bath with a dual sink vanity and a shower with a bench. Spacious second bedroom with an adjacent, full bath. Versatile office / den has a double French door entry. 2 car attached garage. Mechanicals: furnace (December 2021), hot water heater (2022), water softener (2022), sprinkler system, reverse osmosis on kitchen sink and back-up sump pump battery. Lago Vista is a 55+ adult community and features lakes, ponds, a 1 1/2 mile biking/walking trail, 21, 000 sq. ft. clubhouse with indoor/outdoor pools, sports lounge and fitness room, arts and crafts rooms, numerous clubs, social activities and outdoor summer concerts! Enjoy downtown Lockport, parks, festivals, shopping and dining. Home is clean and move-in ready. Some rooms are virtually staged.
