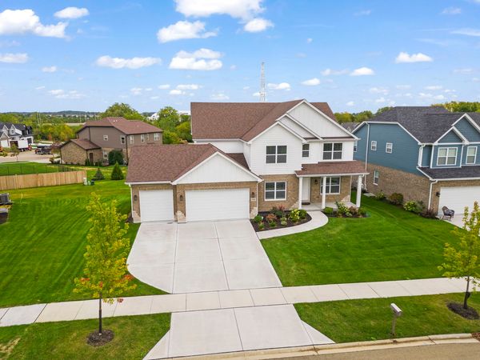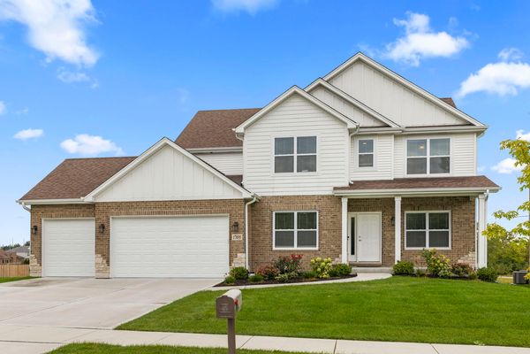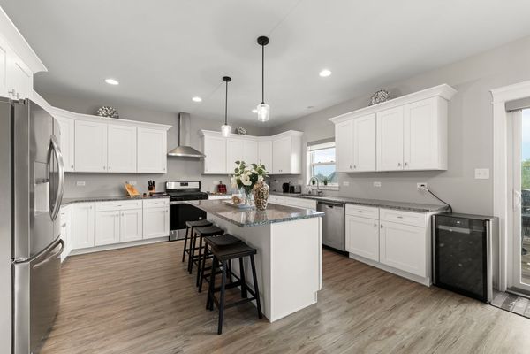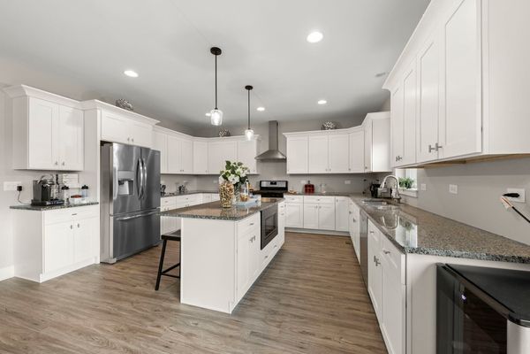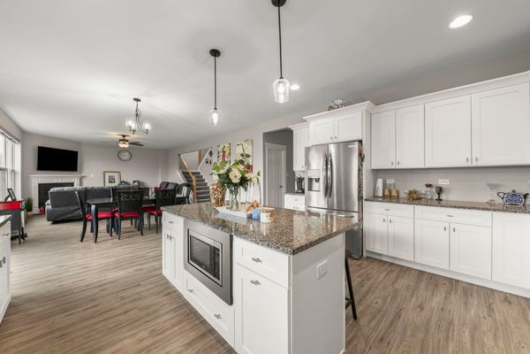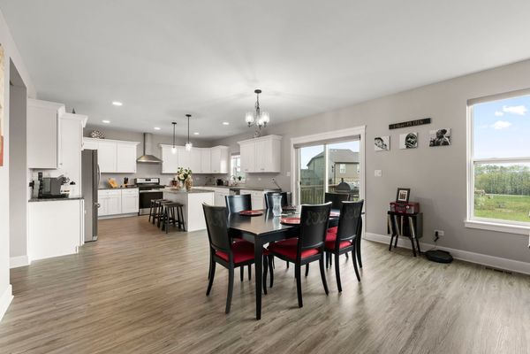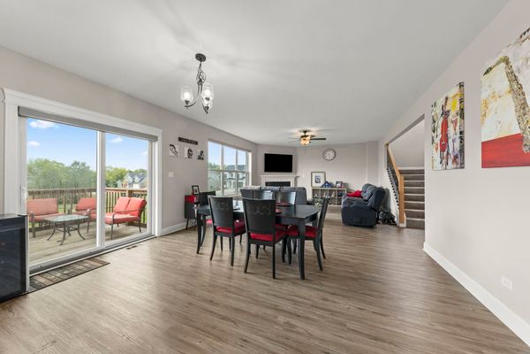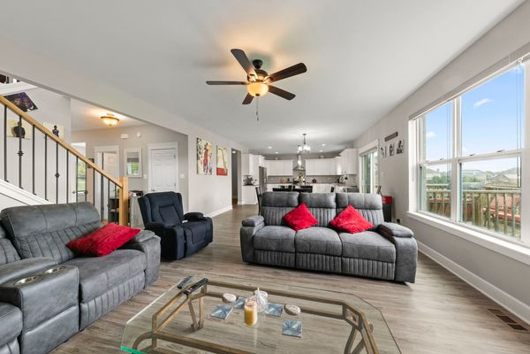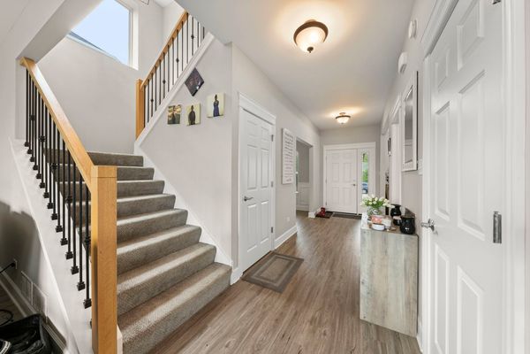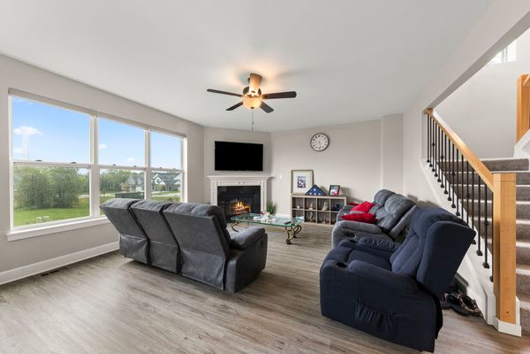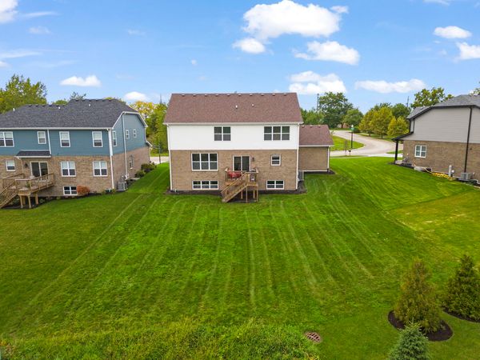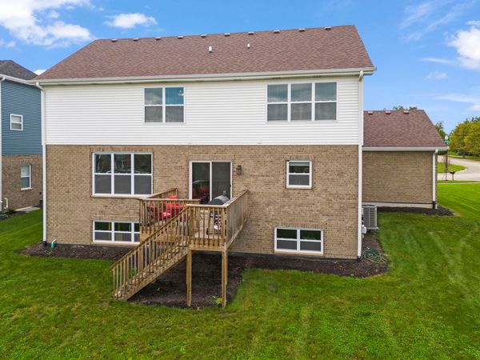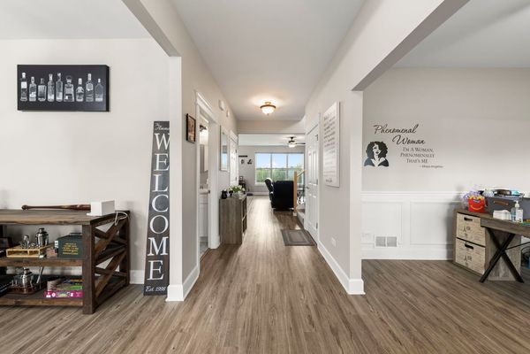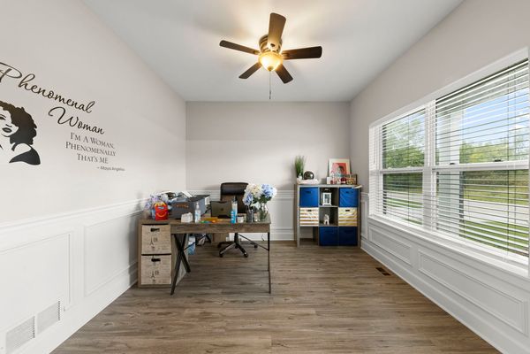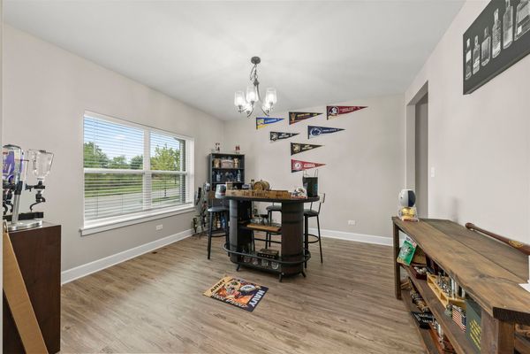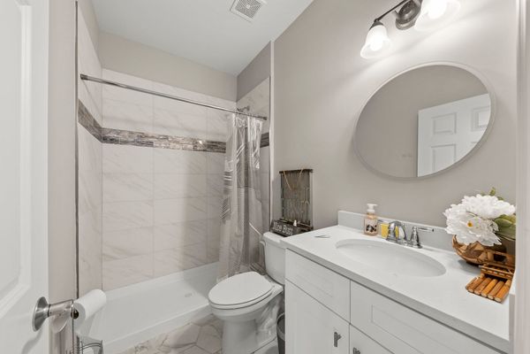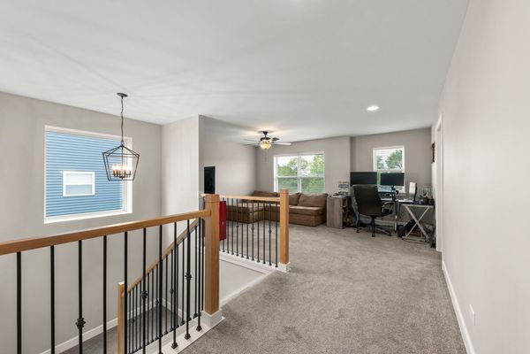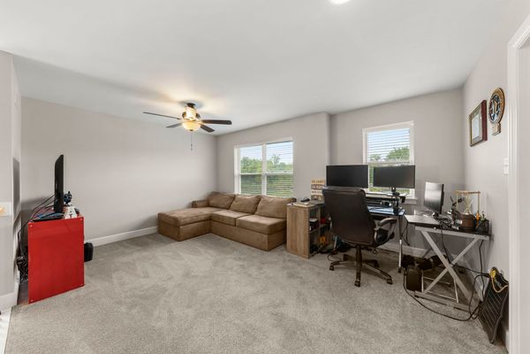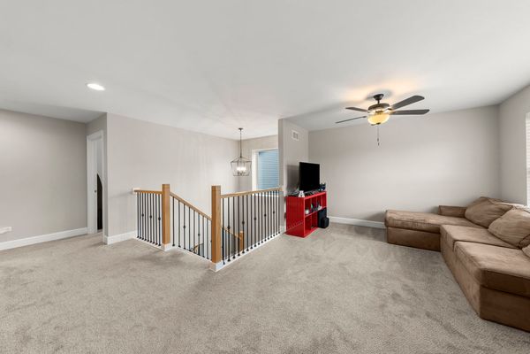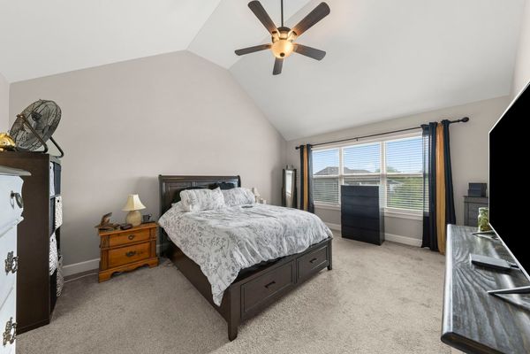17035 Fern Drive
Lockport, IL
60441
About this home
Welcome Home! Your Newly Custom Constructed Brick Faced Over 3, 000 Square Foot Home in the nearby Golf Course Community of Parkside Estates boasts of 4 Incredibly Spacious Bedrooms that each have their very own Walk-In-Closets! Your Expansive Gourmet Stainless Steel Appliances Kitchen, invites in Exquisite daily meal preparations including amazing family & friend entertainment and celebrations! The Kitchen flows seamlessly into the elegant extended eat-in kitchen that harmonizes into the relaxing family room that is centered by the granite mantled gas starting and gas burning fireplace. The Main Level continues into the separated Wainscoting Office that peers out of the window to keep workflow going! On the 1st level you also have a Full Bathroom that is convenient for friends and family when you're entertaining them for extended periods of time or simply for Big families to use to allow several showers to be operational at the sametime! On the 2nd Level is where you will find the large bedrooms and the 2nd family room loft space that allows for additional family and friend gatherings throughout the house! The Full Basement is prepped and ready for your custom finishing touches that's already pre roughed in for yet another Full Bathroom in the ample Spaced Lower Level of the Home! Your home is adequately located steps away from the Broken Arrow Golf Course, Homer 33C School District, Local Shoppes and Restaurants of Downtown Historic Lockport, Homer Glen and Orland Park! Leading up to the home you have a concrete driveway that flows into the extended 3 Car Garage.
