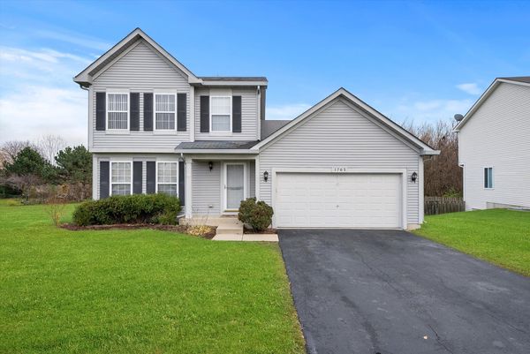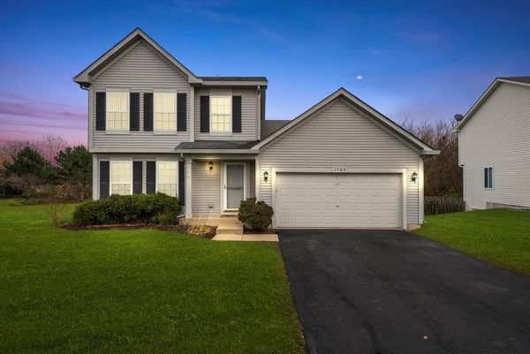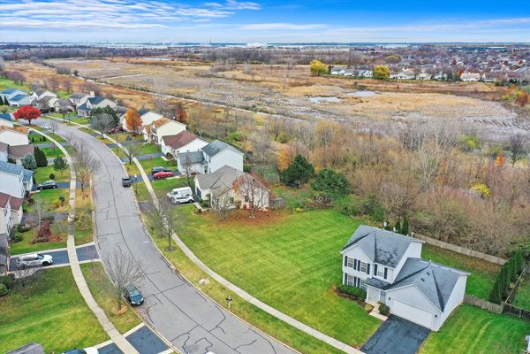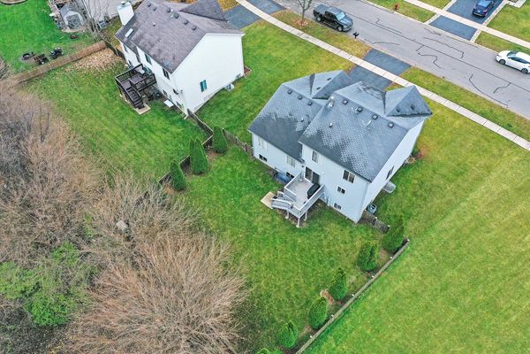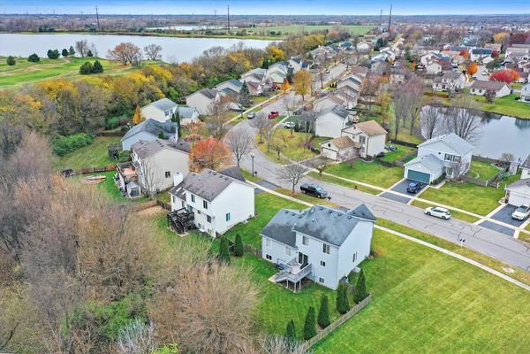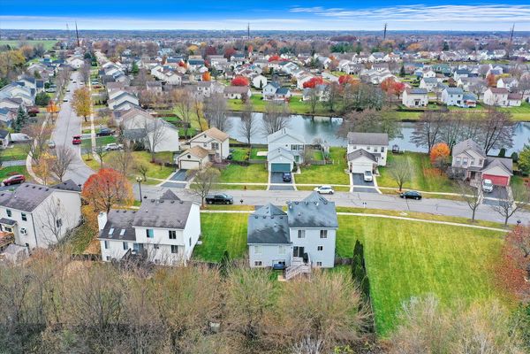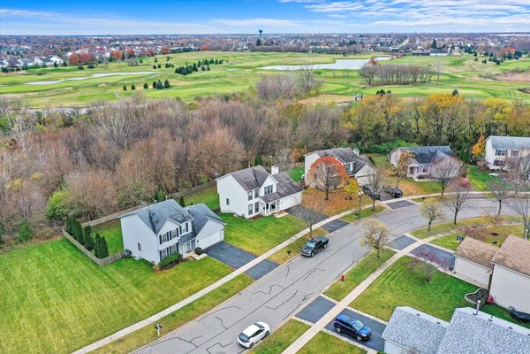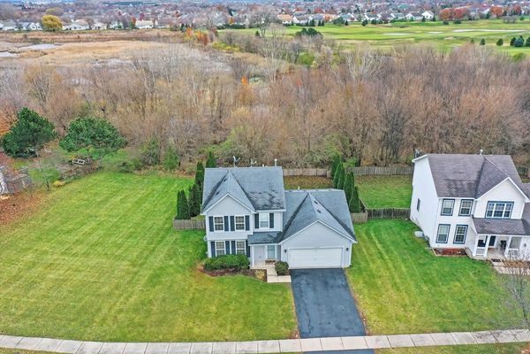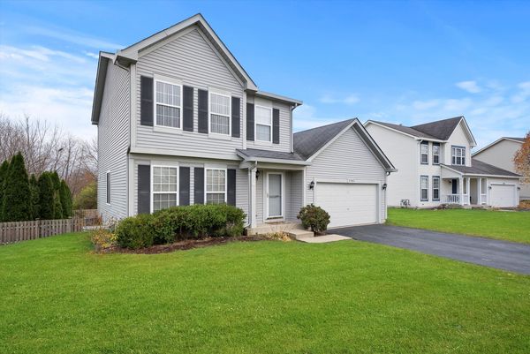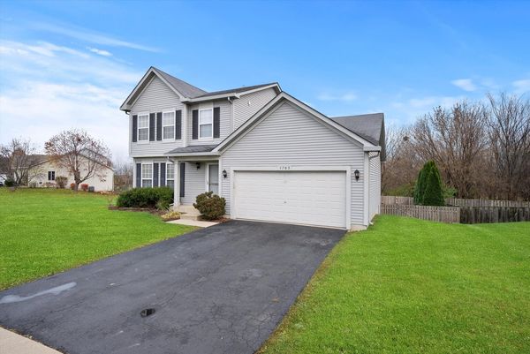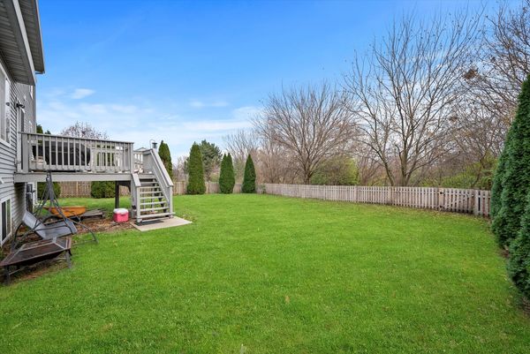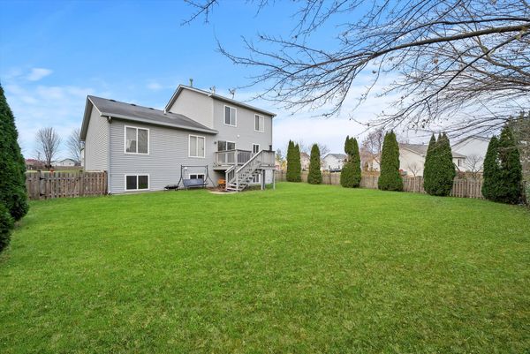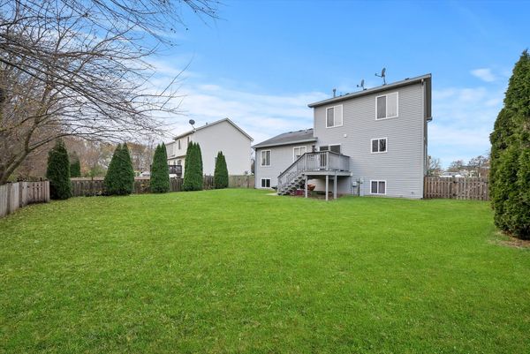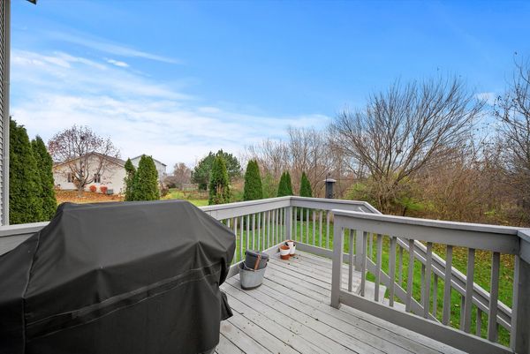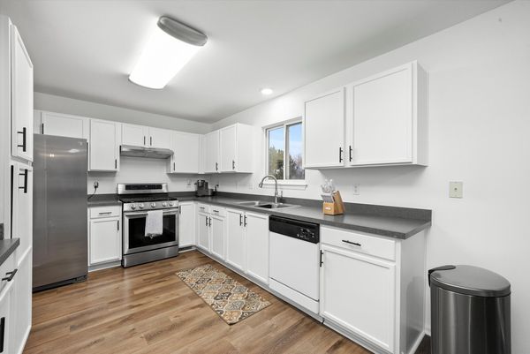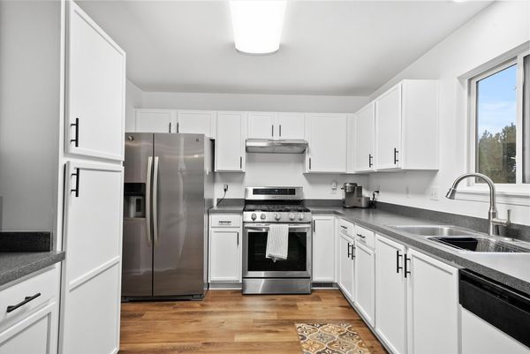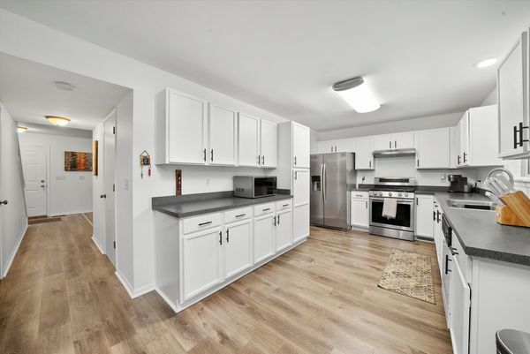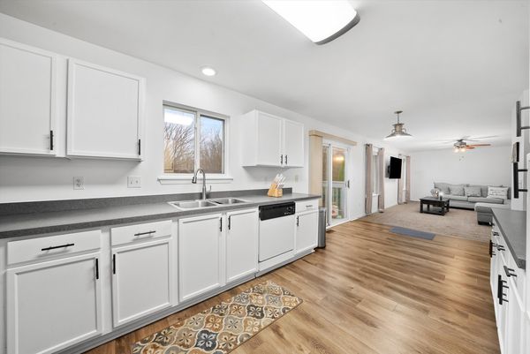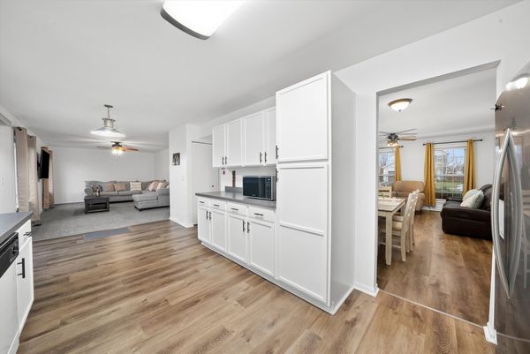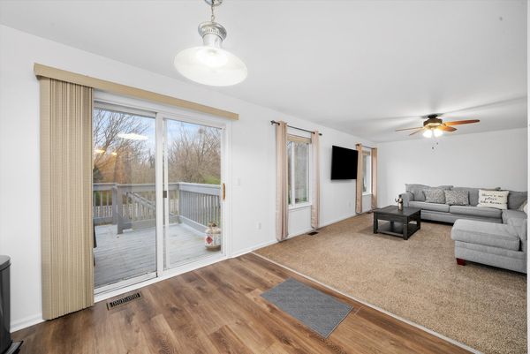1703 William Drive
Romeoville, IL
60446
About this home
Welcome to Your Lakewood Retreat! Get ready to be captivated by this two-story haven nestled in the highly sought-after Lakewood Falls subdivision! Beyond the entrance, discover a blend of style and sophistication that sets the stage for lasting memories. The living and dining areas beckon with the allure of fresh vinyl plank flooring, creating an inviting space for cherished moments. The kitchen is a culinary haven, featuring freshly painted white cabinetry, chic laminate countertops, and a perfect spot for casual dining. Imagine entertaining in style or crafting culinary delights in this modern culinary sanctuary. The family room, adorned in plush neutral carpeting, invites you to unwind and create your ultimate comfort zone. Venture upstairs to find not just three bedrooms, but personal retreats filled with ample closet space. The primary bedroom stands as a private sanctuary, complete with its own en suite bathroom - your personal escape within the comfort of home. As if that's not enough, the partially finished basement opens up a world of possibilities - from a potential playroom to a home gym, your vision can come to life. Step outside into the backyard, installed with a fence in 2020, providing both security and style. The spacious outdoor oasis is perfect for gatherings, play, or simply soaking up the Lakewood sunshine. Adjacent to a nature preserve, this home offers an extra touch of serenity. Your Exclusive Tour Awaits: Indulge in a personalized video below as well as a virtual walkthrough that brings this residence to life before you even step through the front door. Secure Your Slice of Lakewood Bliss: This is more than just a home; it's an opportunity waiting to unfold. Schedule your showing today and step into the excitement of Lakewood living. Your dream home journey begins today! **MULTIPLE OFFERS RECEIVED - HIGHEST&BEST**
