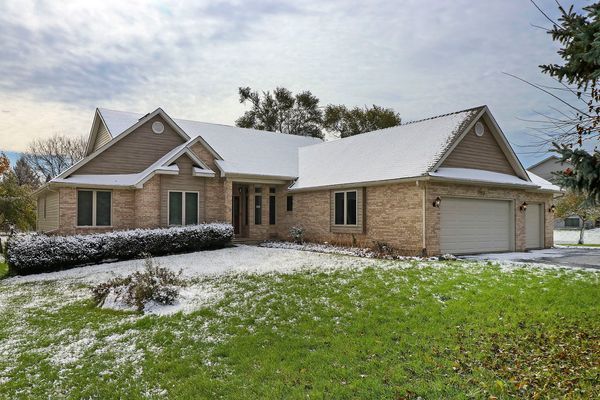1703 N Applewood Lane
Spring Grove, IL
60081
About this home
This charming ranch home is situated on a generous 0.94-acre lot, providing ample space and a serene environment. With its impressive 10-foot ceilings and oversized windows, the interior is bathed in natural light, creating an inviting and airy atmosphere. The home boasts 3 spacious bedrooms, including a vaulted master suite complete with a whirlpool bath, separate shower and a convenient walk-in closet. The master suite offers a private retreat for relaxation and comfort. The kitchen is a chef's dream, featuring a generous amount of counter space, a pantry, and room for a dining table. Whether you enjoy cooking or simply appreciate a spacious kitchen, this space will surely meet your needs. The adjacent family room is both cozy and functional, with a wood-burning fireplace to create a warm and inviting ambiance. It also provides access to a large deck, ideal for outdoor entertaining and enjoying the expansive yard. For more formal occasions, there's a dedicated dining room, adding an elegant touch to your dining experience. The adjacent living room makes a great place to continue to entertain after your more formal occasions. Convenience is key with a main floor laundry area, making everyday tasks more manageable. The full basement offers versatility and potential. It includes a rec room and playroom, allowing you to create the space you need, whether for entertainment, hobbies, or other activities. Additionally, there is a second kitchen in the basement, making it suitable for an in-law arrangement or additional living space. A full bathroom and storage space complete the basement, enhancing its functionality. The home also includes a 3-car attached garage, providing ample parking and storage space. Lastly, the deck overlooks the vast yard, which offers plenty of outdoor space for various activities, gardening, or simply enjoying the natural surroundings. This ranch home combines comfort, convenience, and versatility, making it a perfect choice for those seeking a spacious and well-thought out property in a picturesque setting.
