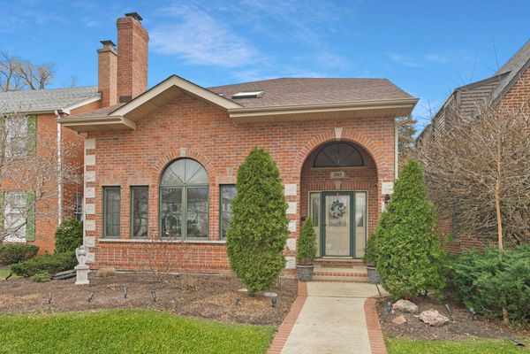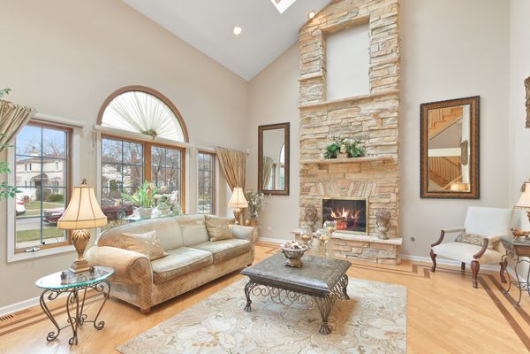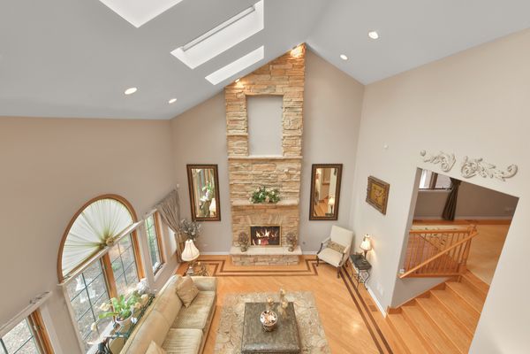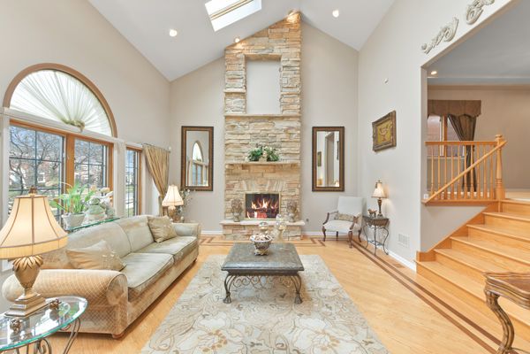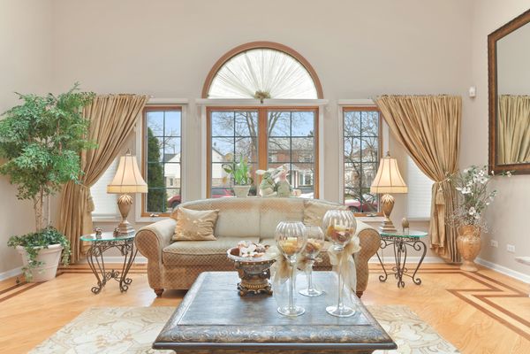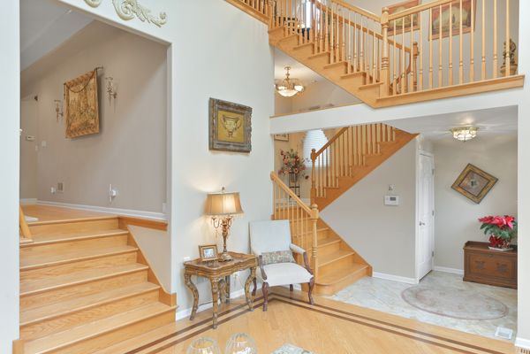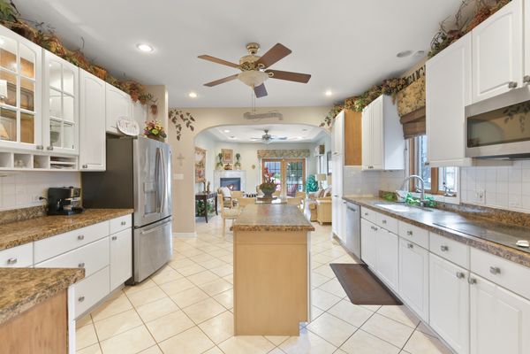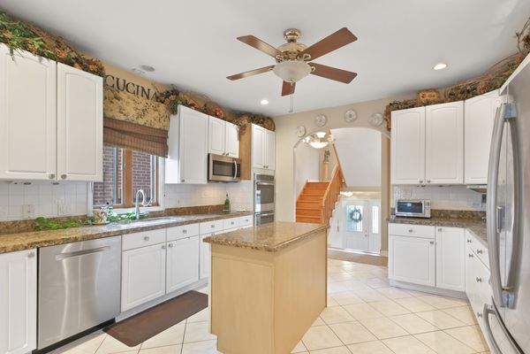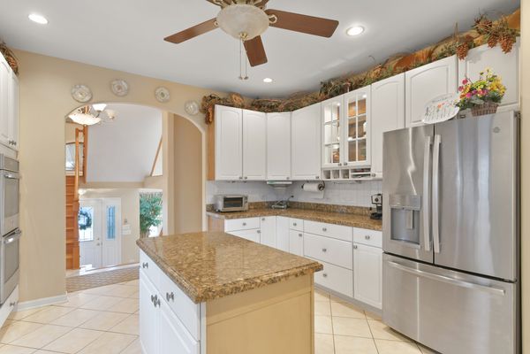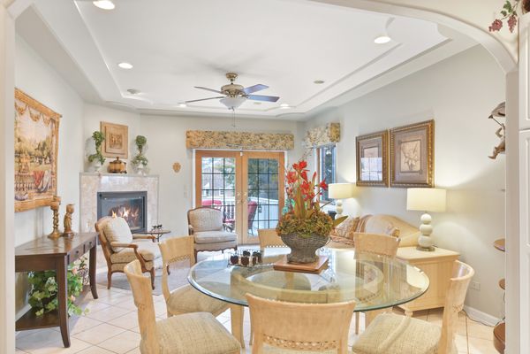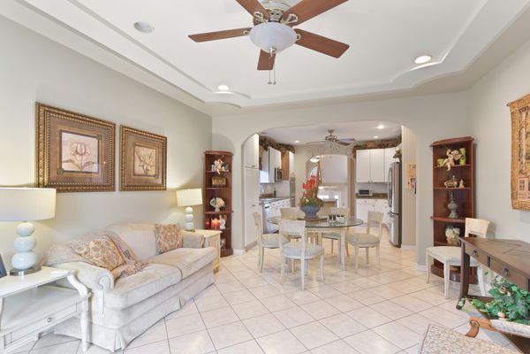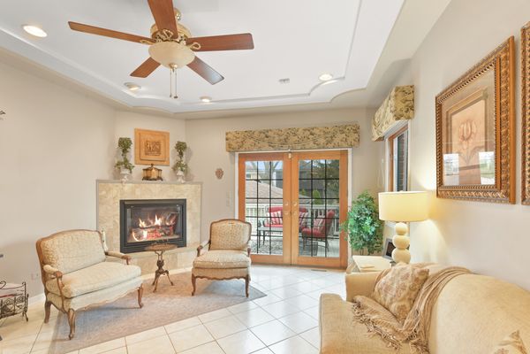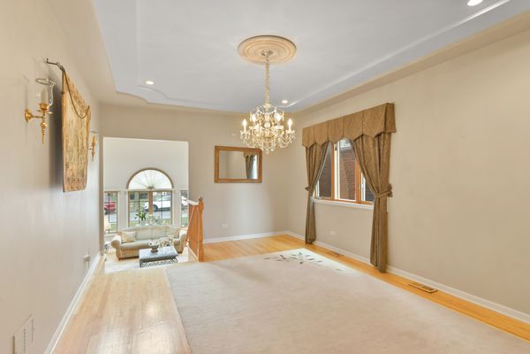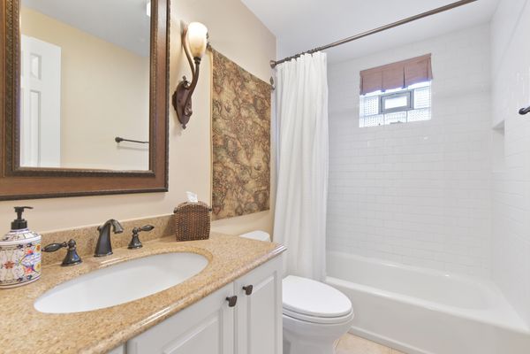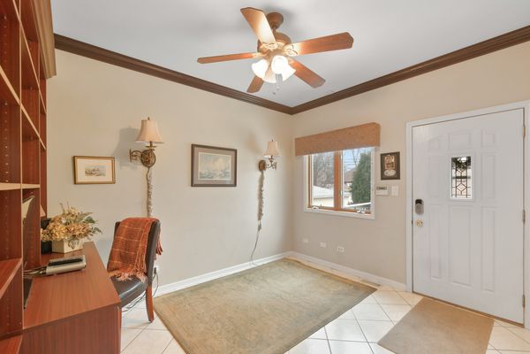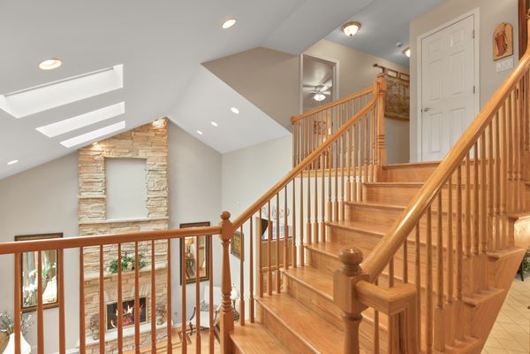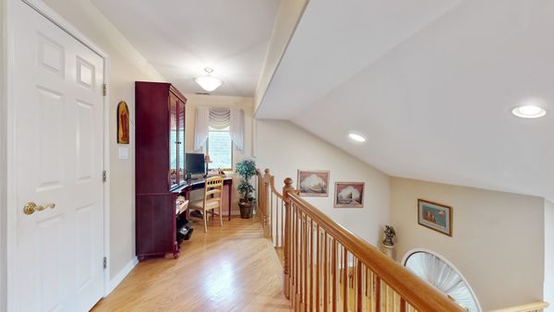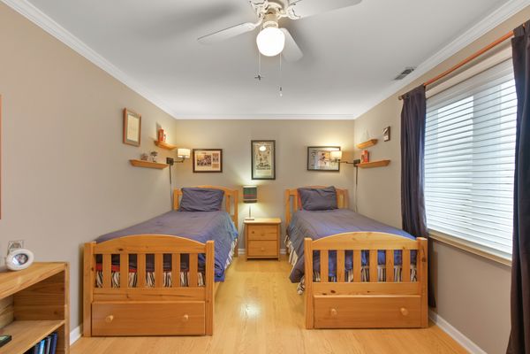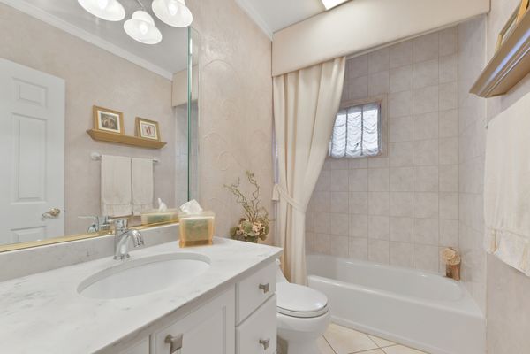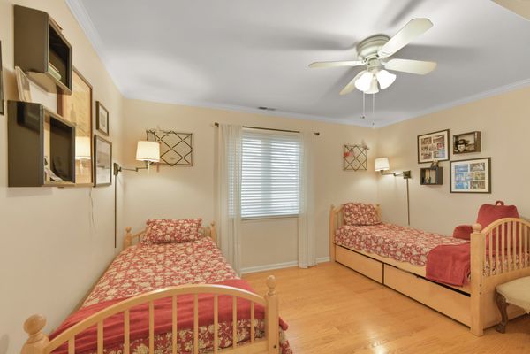1703 N 77th Court
Elmwood Park, IL
60707
About this home
Be prepared to be amazed as you step into this spacious, unique split-level home in River Forest Manor. Vaulted ceilings in the living room boast skylights that, along with a beautiful wall of windows, shed tons of sunlight onto the gorgeous stone fireplace. Cozy up by a second fireplace in the large family room which opens into a kitchen with eating area, complete with an abundance of storage in cabinets as well as in a pantry closet. The den has plenty of closet space, so it can serve as a 4th bedroom, if that better suits your needs. All closets are professionally designed and provide plenty of storage space in each of the bedrooms and bonus room in the lower level. Entertain family and friends on the huge deck that can be accessed from the family room or den. Relax in the large primary bedroom or walk out onto the balcony that overlooks the yard. Pamper yourself in the primary bathroom while enjoying the Jacuzzi tub and steam shower. This home has a plethora of extra storage space, including a huge storage area in the lower level. In addition to the large recreation room, the lower level contains a bonus room with built-in Murphy beds and a full bathroom. Walking distance to Restaurant Row, parks, schools and the Metra. This home has too many special features to mention, including a central vacuum system, so make an appointment today and see for yourself!
