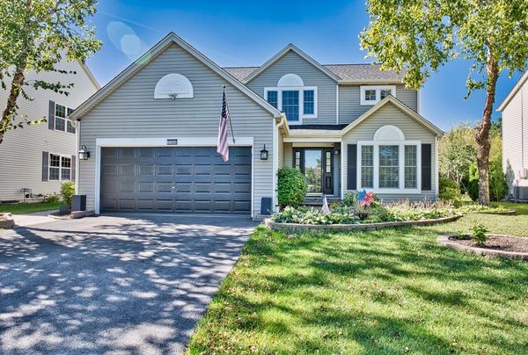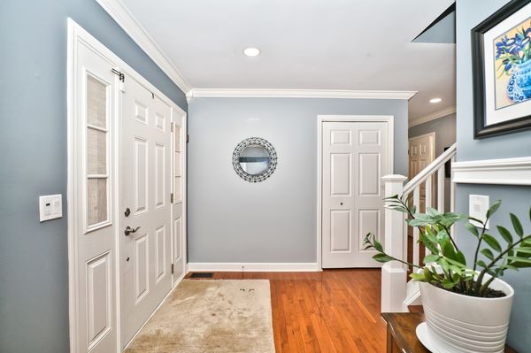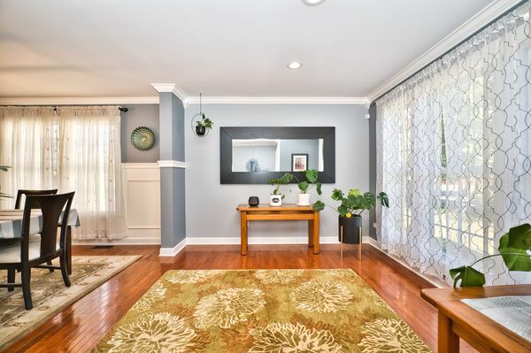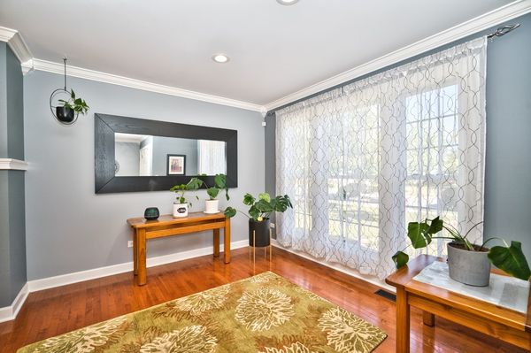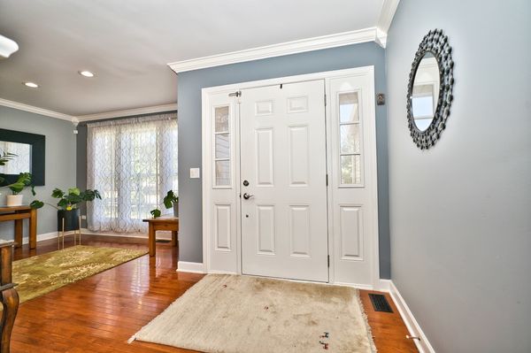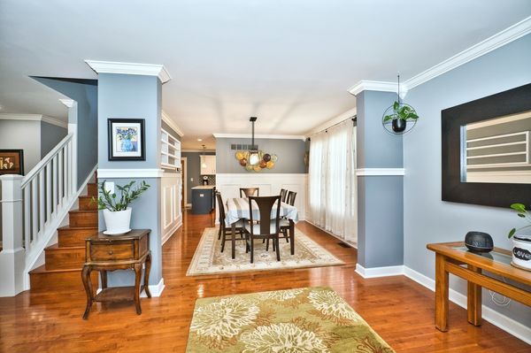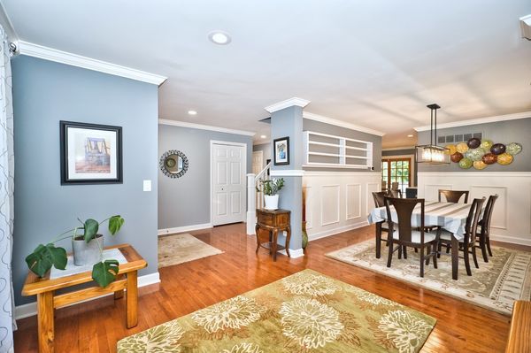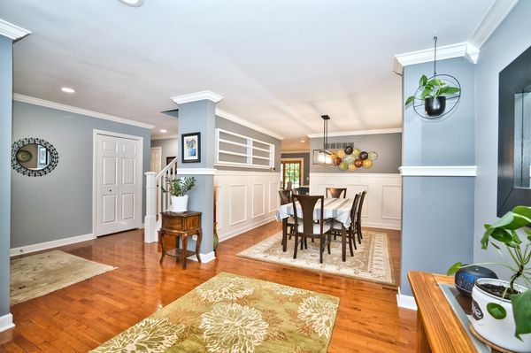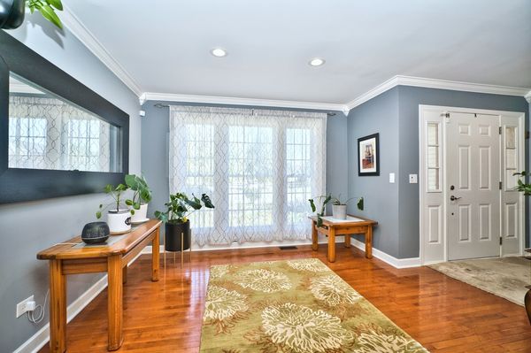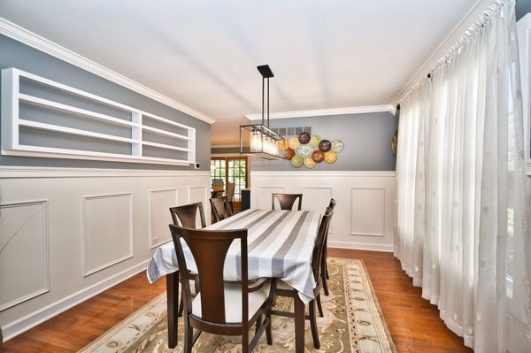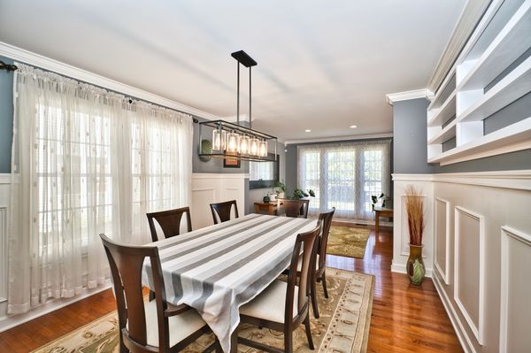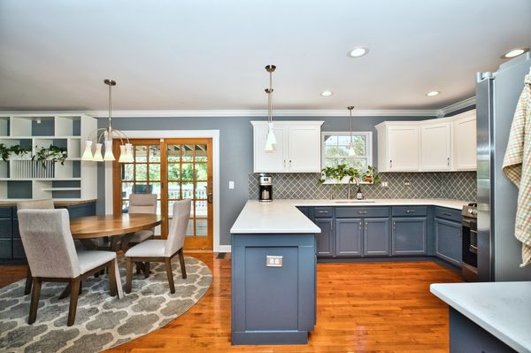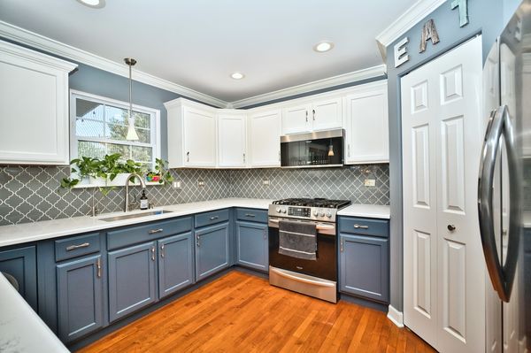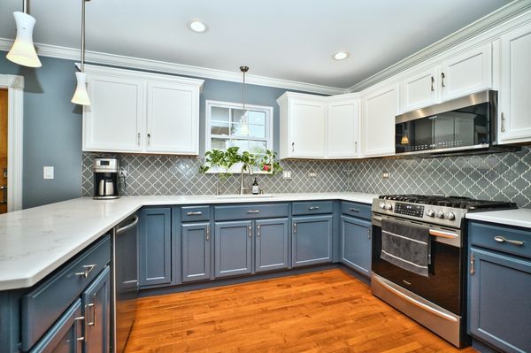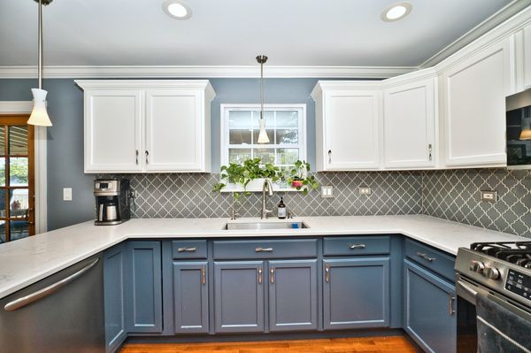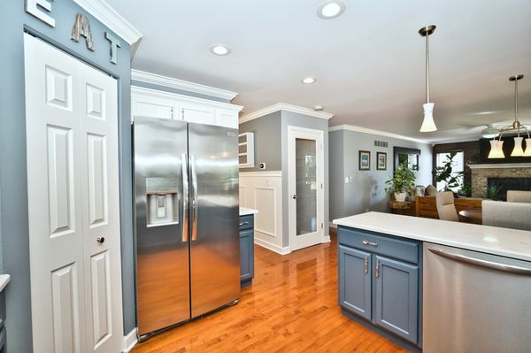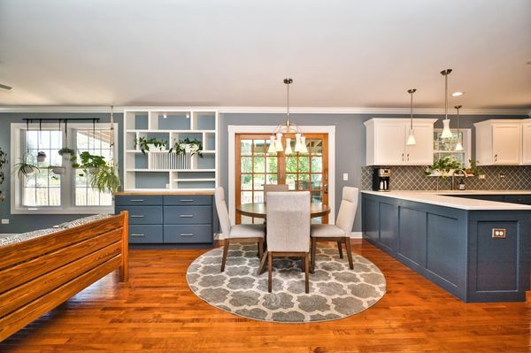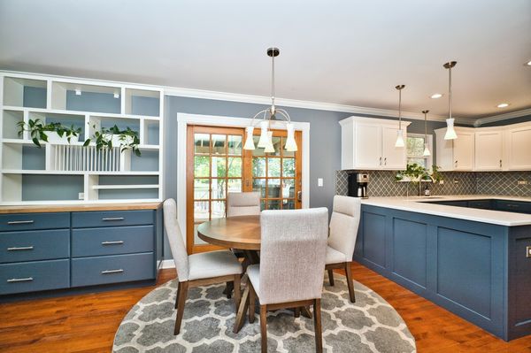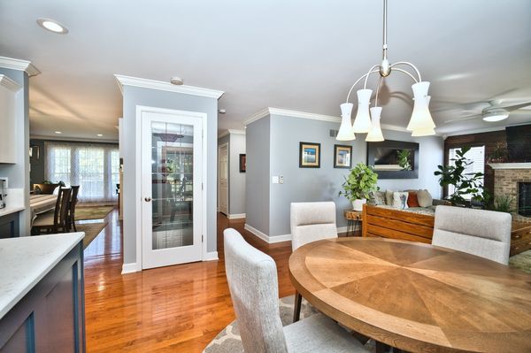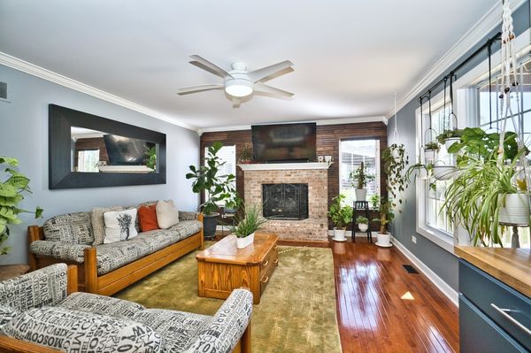1703 Manor Oaks Drive
Plainfield, IL
60586
About this home
AMAZING! You'll ABSOLUTELY LOVE this 4 Bed 3.5 Bath home with over 3000 Sq Ft of Finished Space, without a doubt the Finest in all of Highly Sought-After Wesmere Country Club! Completely LOADED with Modern Upgrades by the original owner throughout with Curb Appeal for days the moment you drive up! Prior to Entering this Gem it boasts a New Asphalt Driveway, Roof, Gutters (w/leaf guards) & Downspouts all since 2023 & New Windows 2021! Paver Walkway to the Front Door & Pavers to the Back Yard Oasis which includes an Amazing Covered Trex Deck with Lean To, Built-In Fans, Party Lights, Exterior Wet-Bar, Outdoor Flat Screen that Stays, Paver Patio with Firepit, Gorgeous Waterfront Views & More! Inside you'll find Gleaming Maple Hardwood Floors both Levels, White Trim Package, Custom Wainescoting, Crown Molding, Upgraded Recessed Lighting & New Fixtures & Modern Color Tones! Beautiful Kitchen with Breakfast Bar, Quart Tops, SS Appliances, Pantry & Glass Tile Backsplash! Set off the Kitchen is an Eating Area with New Anderson Slider to Rear Deck & also the Family Room with Custom Built-Ins, Beautiful Knotty Pine Accent Wall, Gas Fireplace with Custom Mantel & Brick Surround! Also on the 1st Level is a Fully Remodeled Hall Bath & Massive Den/Office with Custom Built-Ins. Heading Upstairs you'll find 4 Spacious Bedrooms Including a Super Spacious Primary Bedroom with Shiplap Accent Wall & Stunning En-Suite Bathroom with Dual Vanity w/Quart Top, Stand-Alone Tub, Glass Surround Shower with Subway Tiles & California Closet System WIC! Hall Bath has also been Updated with Quart Tops & Custom Tile Surround Shower with Glass Doors! Custom Glass Door Leading to your Finished Basement with an Office, Full Bath with Subway Tiles & Glass Doors & Tile Floors, Storage & an Amazing Recreation Room area with Fully Functional Fireplace & Full Wet Bar with Cabs, Mini Fridge & More! House also Includes a Reverse Osmosis System, New H20 Heater 2022, Battery Back-Up Sump, Water Softener, Radon Mitigation System & Lastly SOLAR PANELS (completely paid off) so say GOODBYE to high electric bills forever! So Much More to this Immaculate & just Beautiful Home! Wesmere CC has its own Pool, Clubhouse, Parks, Lakes, Tennis Courts, Party Rooms, Events, Elementary School & is close to Shopping, Restaurants & More! Come See this TODAY!
