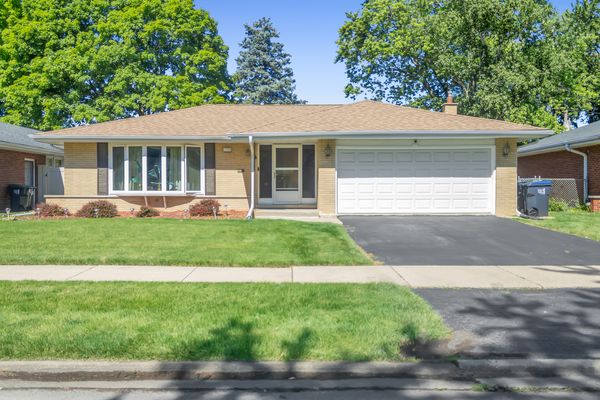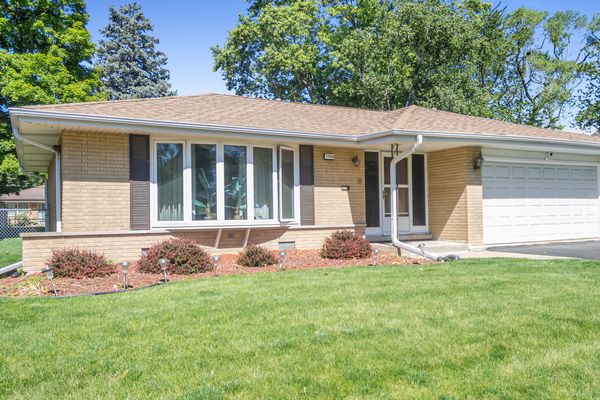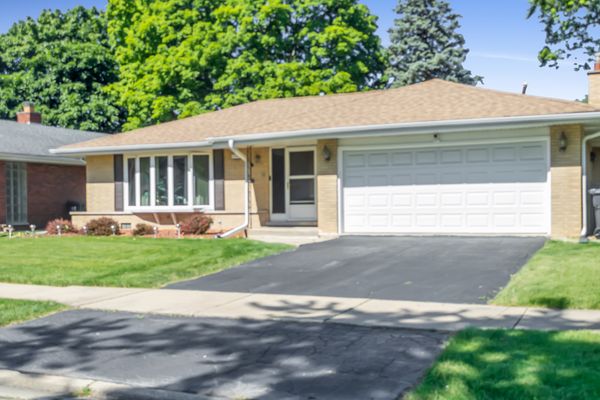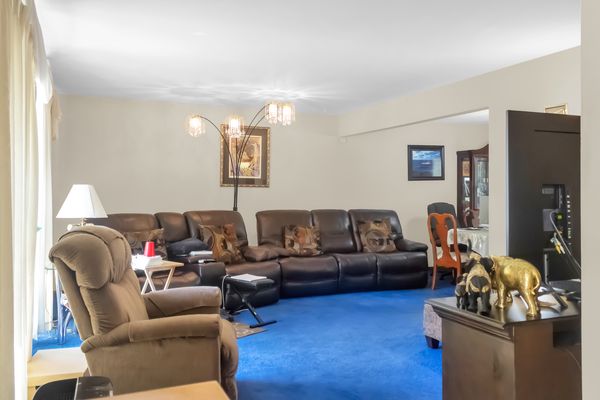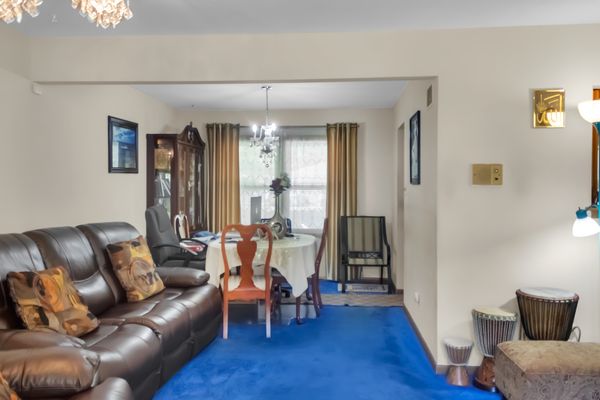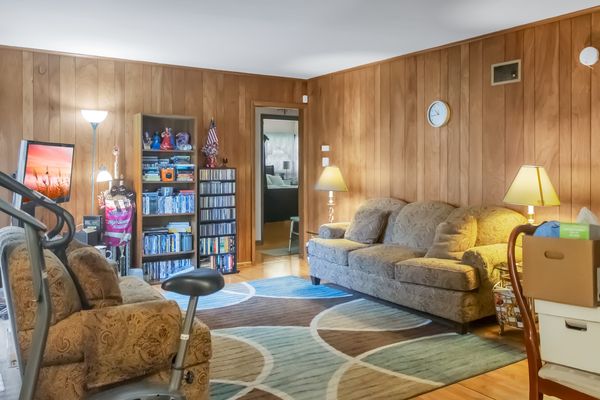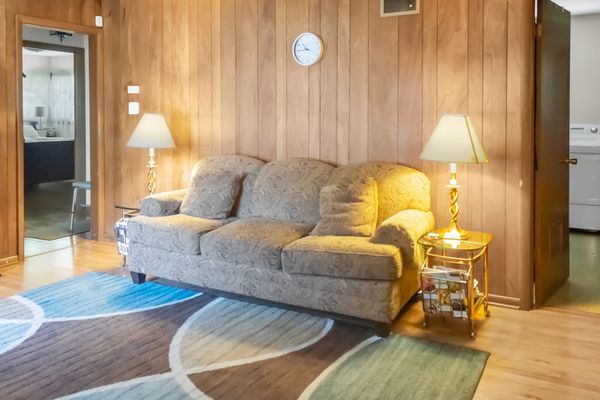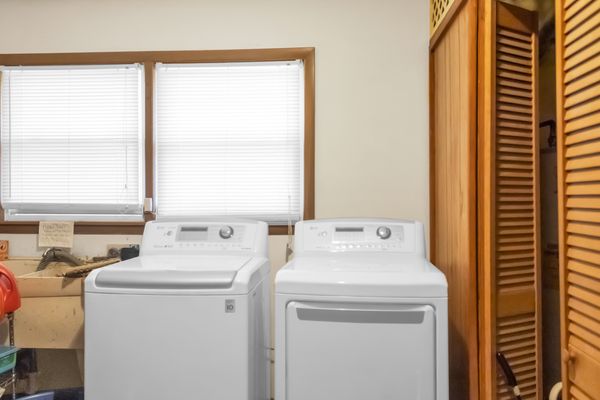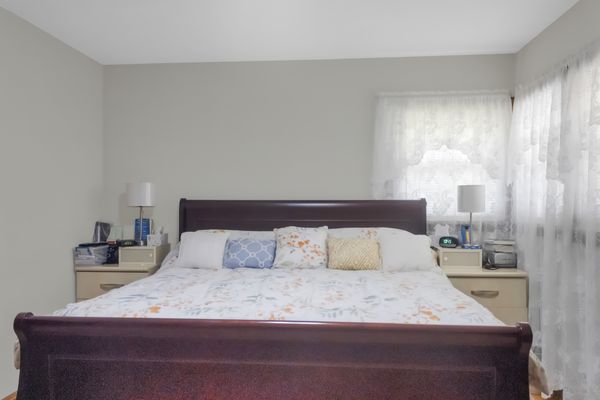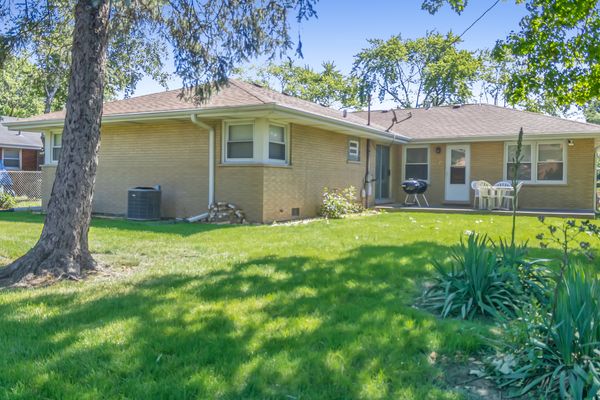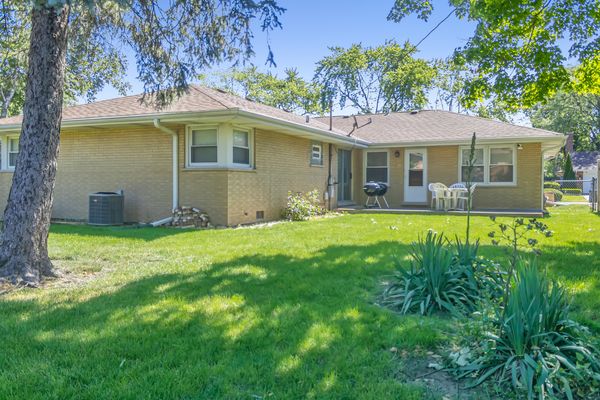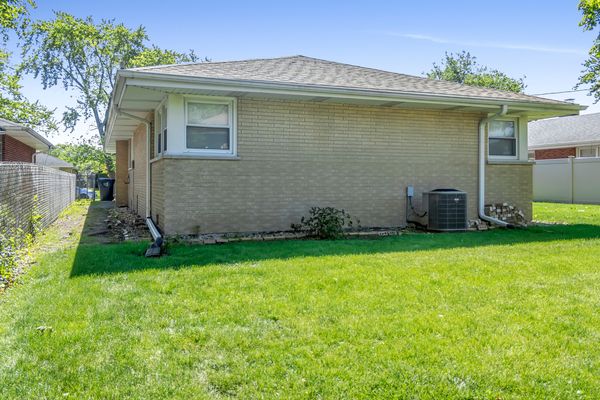17026 Greenwood Avenue
South Holland, IL
60473
About this home
Unleash your imagination and bring your design flair to this enchanting solid brick ranch home, awaiting your personal touch to transform it into a modern masterpiece. Nestled in a serene neighborhood, this home offers a canvas for your creativity, with ample potential to create a space that reflects your unique style and vision. Featuring 2 bedrooms and 2 baths, this home exudes charm and character, just waiting to be revitalized with your creative ideas. The eat-in kitchen is a blank slate, with plenty of cabinets providing the perfect foundation for a gourmet chef's paradise. The main bedroom boasts a walk-in closet, ready to be customized to suit your needs and preferences. Descend into the finished basement, a versatile space waiting to be reimagined as a home office, entertainment area, or cozy retreat. The main level family room offers a cozy spot to gather with loved ones, while the formal living room and dining room provide an elegant backdrop for entertaining guests. Convenience is at your fingertips with the attached garage ensuring your vehicle is protected and secure. The newer vinyl windows flood the home with natural light, creating a bright and airy atmosphere. With a furnace, central air, garage door, and roof all approximately 10 years old, this home offers a solid foundation for your renovation adventures. Step outside to the private and picturesque backyard, featuring a charming patio off the kitchen and main level family room. This outdoor oasis is the perfect setting for al fresco dining, relaxing in the sun, or enjoying the tranquility of nature in your own private sanctuary. Embrace the opportunity to breathe new life into this charming property, turning it into the home of your dreams. Let your creativity run wild and unlock the full potential of this hidden gem, where every corner holds the promise of a fresh beginning. Welcome to a world of endless possibilities - where your vision can truly come to life.
