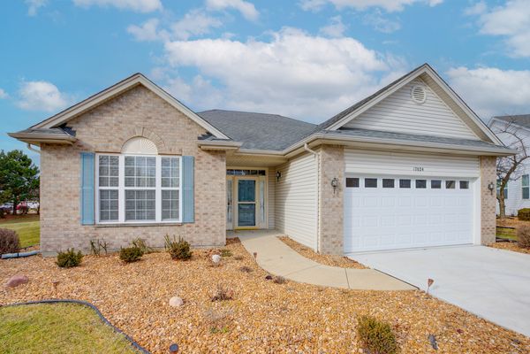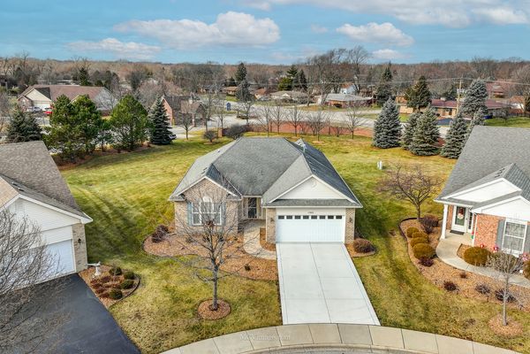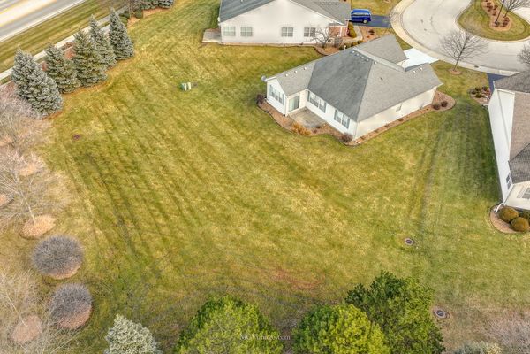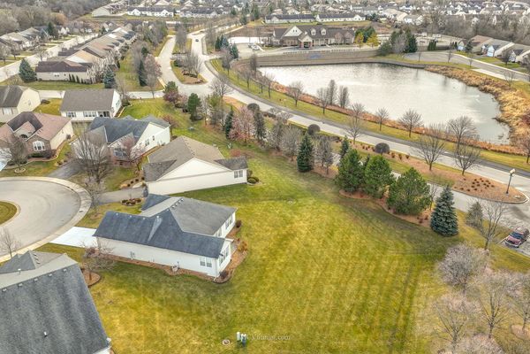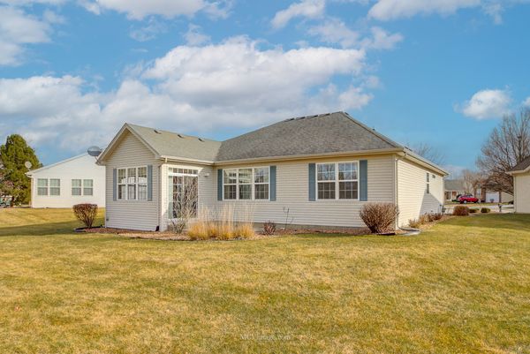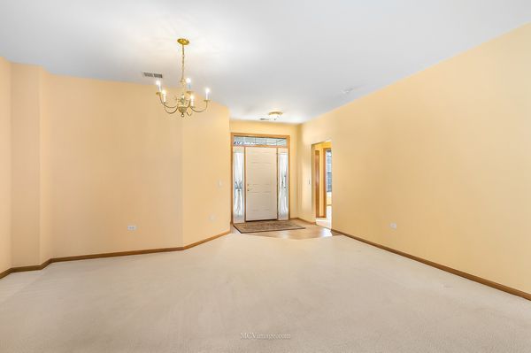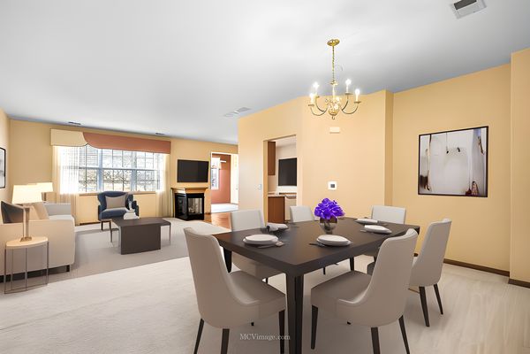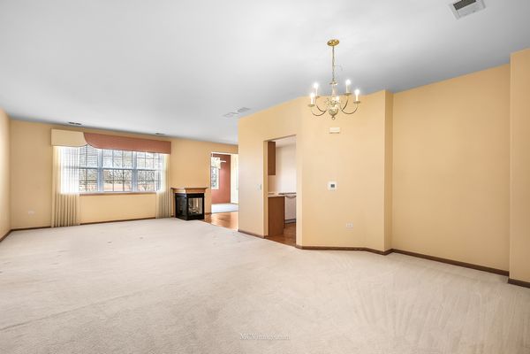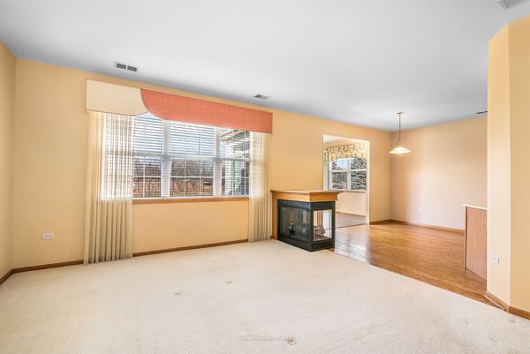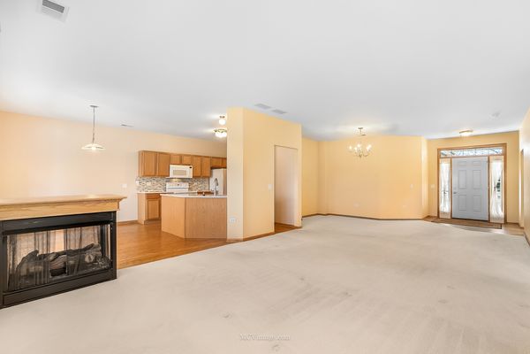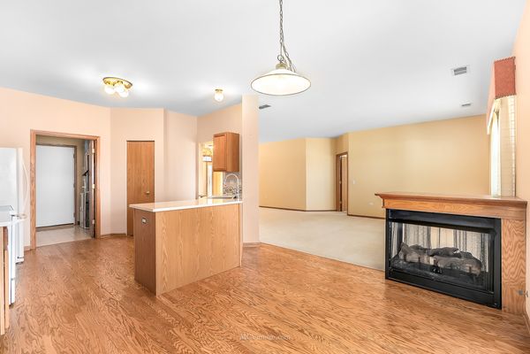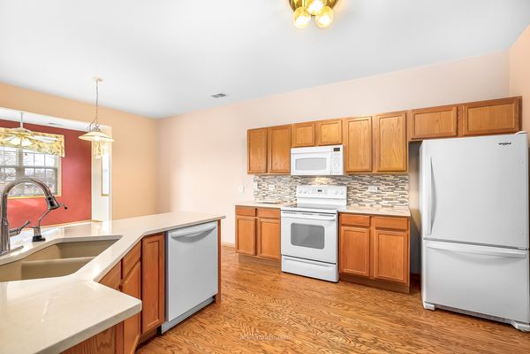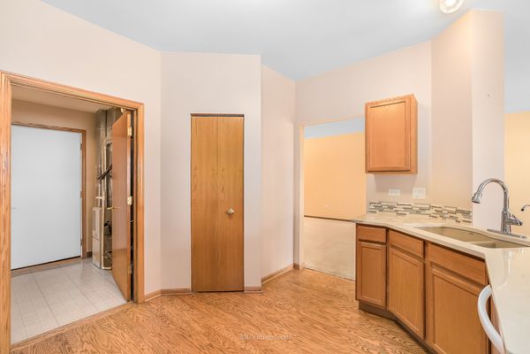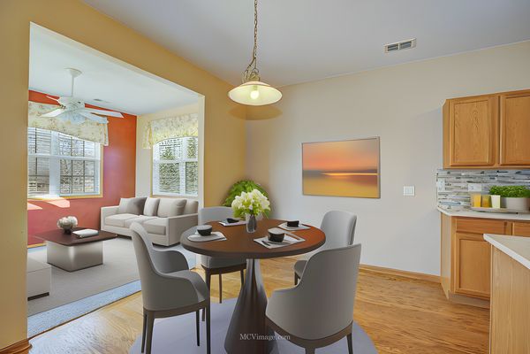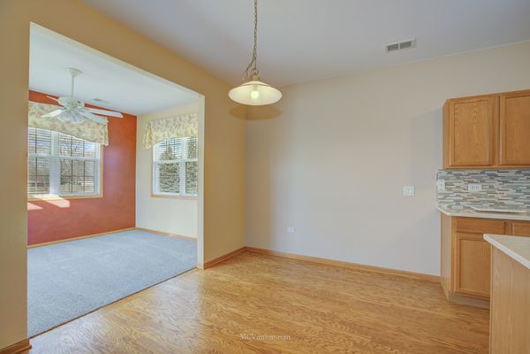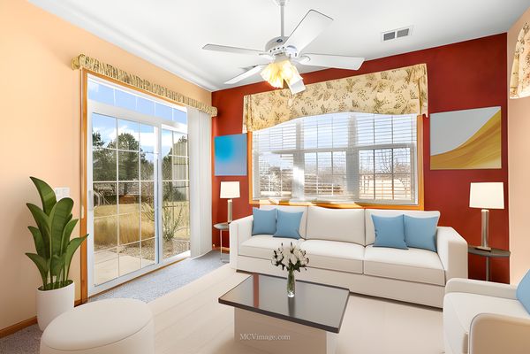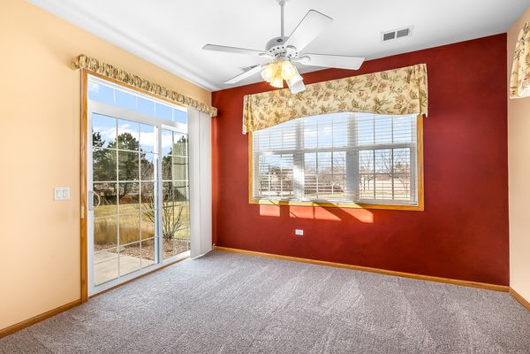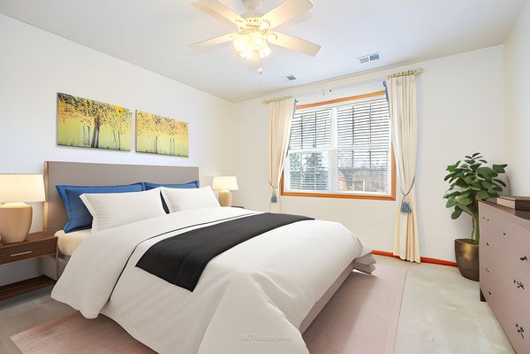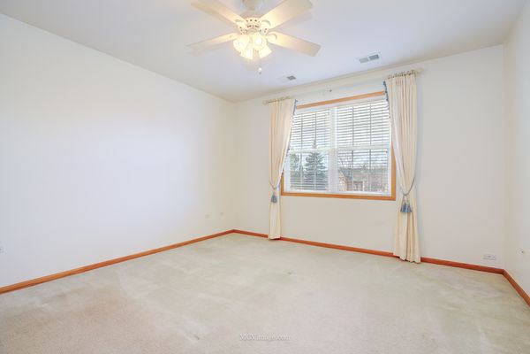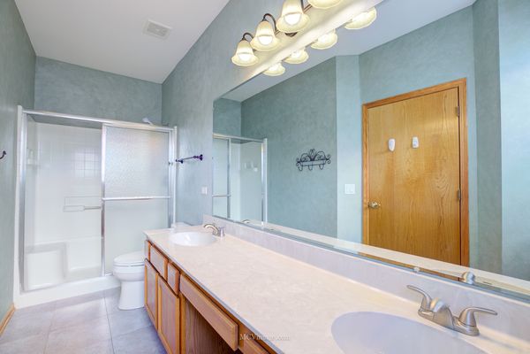17024 Melville Court
Lockport, IL
60441
About this home
Beautiful RANCH home is nestled on a premium, OVERSIZED CUL DE SAC LOT near the clubhouse in Lago Vista's 55+ Active Adult Community! This sun-filled Coral Gable model features 2 bedrooms, 2 bathrooms and and a lovely sunroom. Welcoming entry invites you into the spacious and bright home with an open and flowing floor plan. Comfortable family room has a multi-sided gas log fireplace that can be enjoyed from the main living areas of the home. The dining room is perfect for formal or casual entertaining. Beautiful kitchen with hardwood floors, an abundance of cabinetry, Cambria quartz countertops, sleek glass tile backsplash and all white appliances. The large eating area opens to the amazing sunroom with private, panoramic views of lush green landscape, NEW carpeting (12-23) and a sliding door to access the patio. Large, freshly painted primary bedroom suite with a walk-in closet. Spacious private bath features an oversized vanity with double-bowl sinks and a shower. Second bedroom has great closet space and is adjacent to the freshly painted hall bath. Lovely patio overlooks the picturesque yard. 2 car attached garage with NEWER drywall and was freshly painted. NEWER concrete driveway. Lago Vista's beautiful community features lakes and ponds on the property, 1 1/2 mile biking/walking trail, 21, 000 sq. ft. clubhouse with indoor/outdoor pools, sports lounge and fitness room, arts and crafts rooms, numerous clubs and social activities and more! Enjoy downtown Lockport, parks and festivals, shopping and dining. Don't miss out on this beautiful home set on one of the larger lots in the community!
