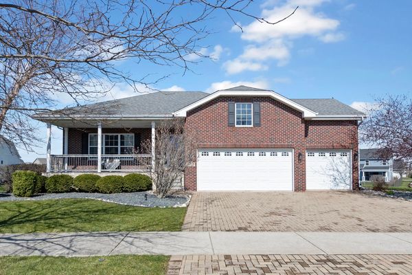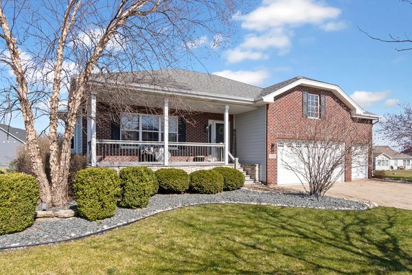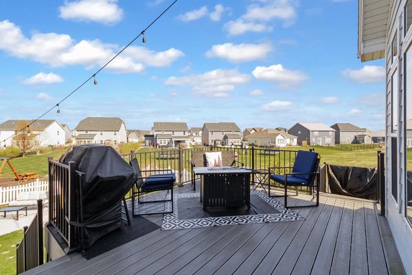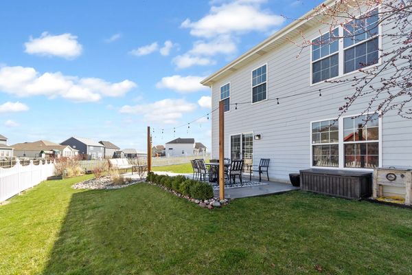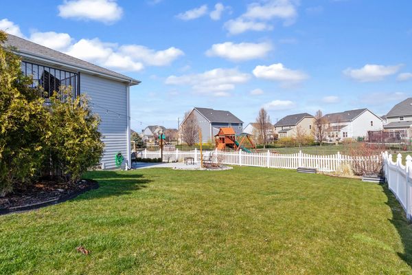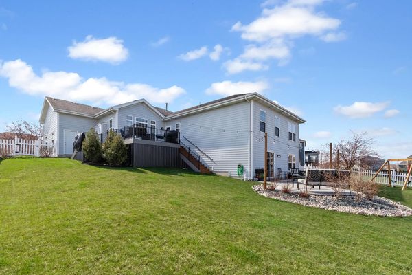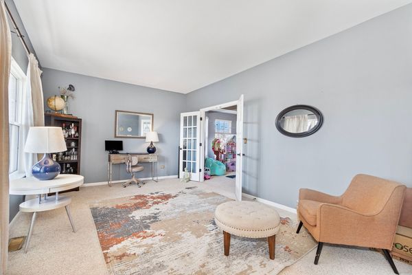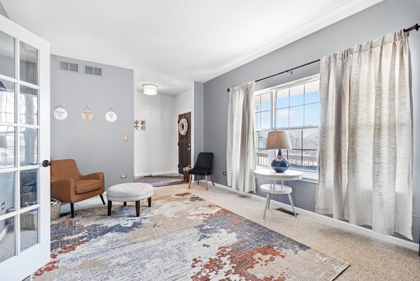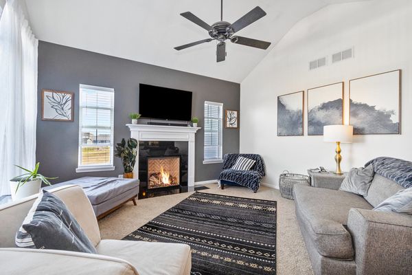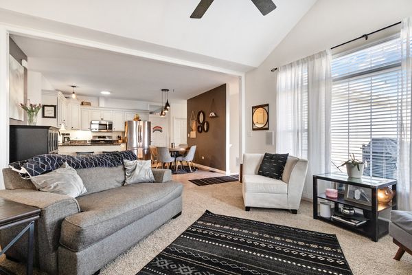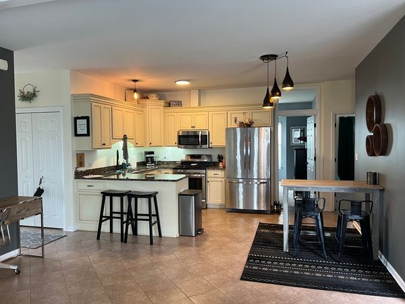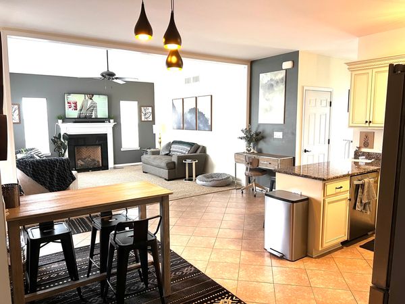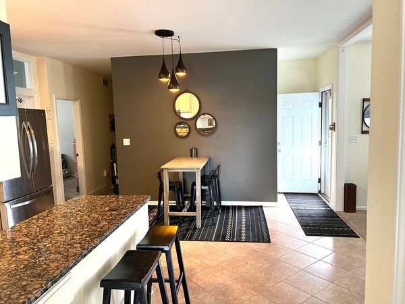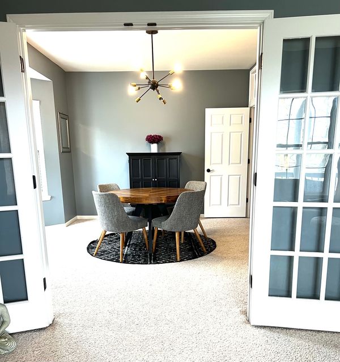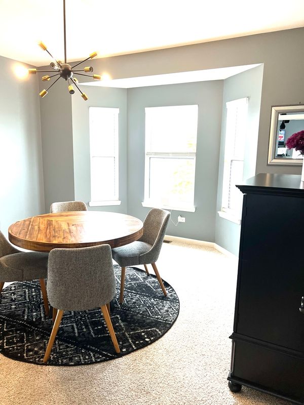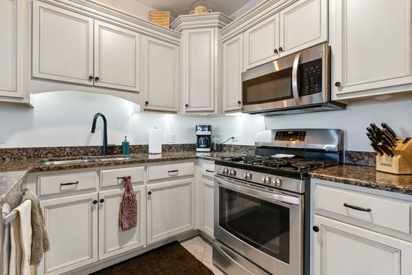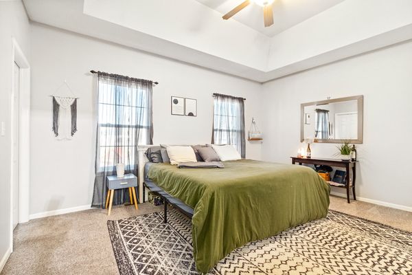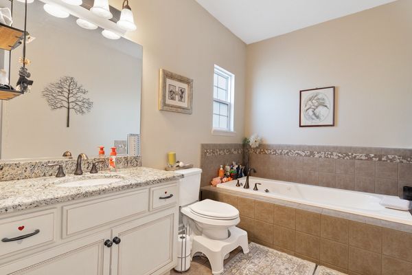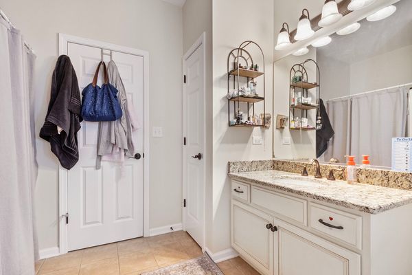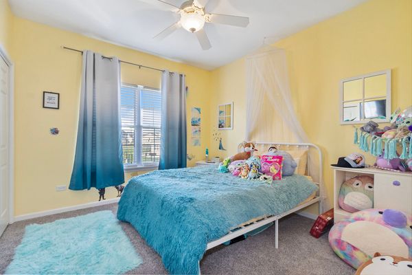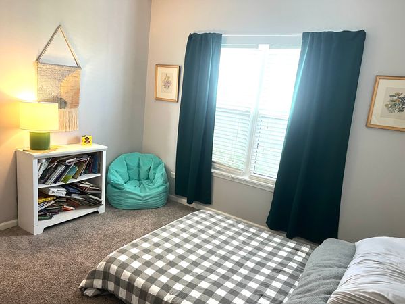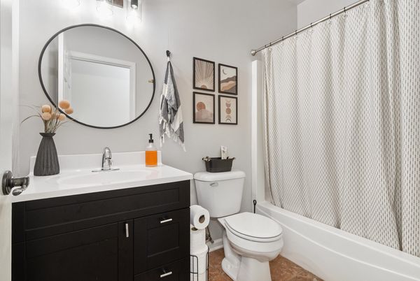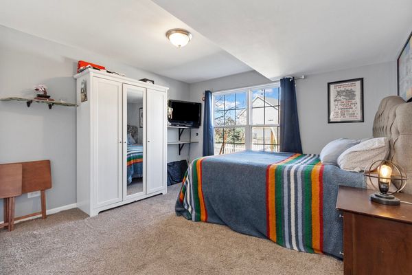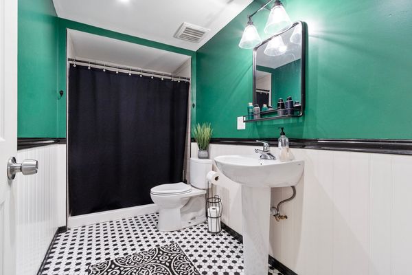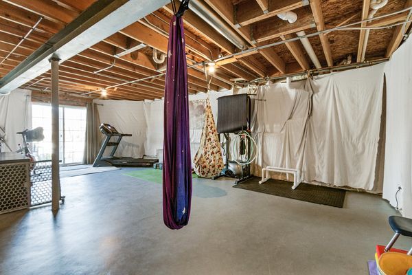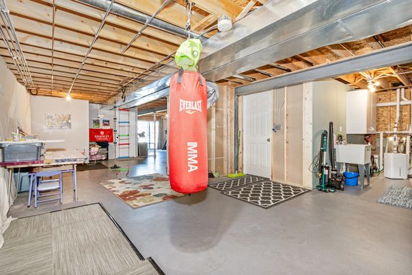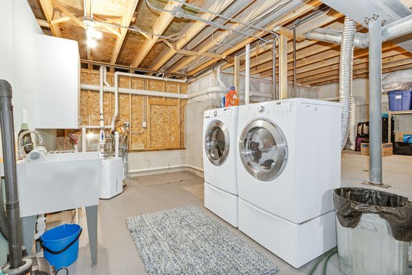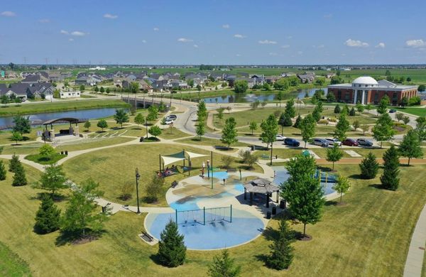1702 Peyton Terrace
Shorewood, IL
60404
About this home
LOCATION, LOCATION, LOCATION!! Don't miss your opportunity to own this beautiful, spacious Raised Ranch located in the highly desirable Shorewood Towne Center featuring 4 bedrooms, 3 full bathrooms, eat-in kitchen, formal dining room and formal living room. Newer composite deck off of kitchen/family room. Large walk-out basement with sliding glass doors peeks out onto the newer concrete patio. Fully fenced in backyard with full yard sprinkler system. 3 car garage with extended 3rd bay and brick driveway. Award winning Minooka schools. So much happening in and around this neighborhood that you don't want to miss! Enjoy movies in the park every Thursday from Memorial Day to Labor Day, spend your hot summer days splish splashin' in the splash pad, run around at the park with a stage for concerts and get ready to explore the new state-of-the-art YMCA the Village of Shorewood just announced to be built at Rt 52 and Wynstone! Newer ejector pump, dusk to dawn outdoor lighting, garage service door to backyard and landscape rock. LOW HOA of $200 ANNUALLYConveniently located close to resturants and 55/80 shopping. Quick close possible! Grab this winner before its gone!
