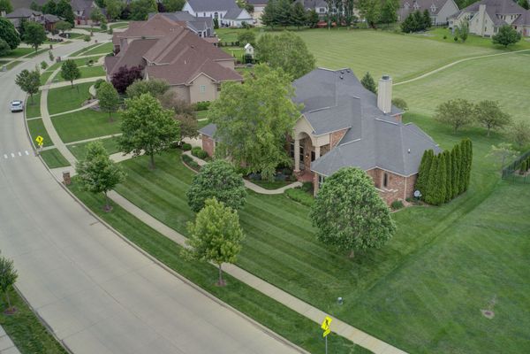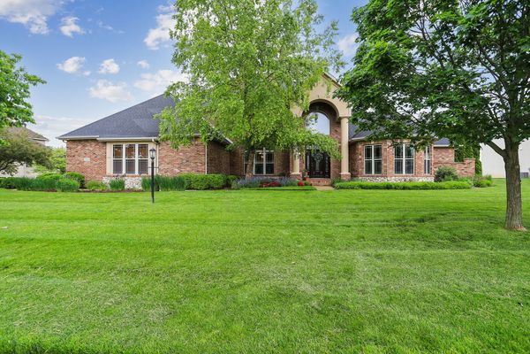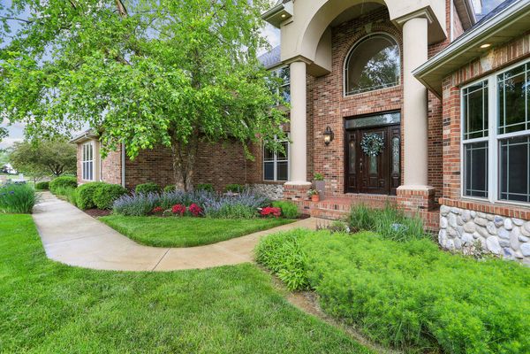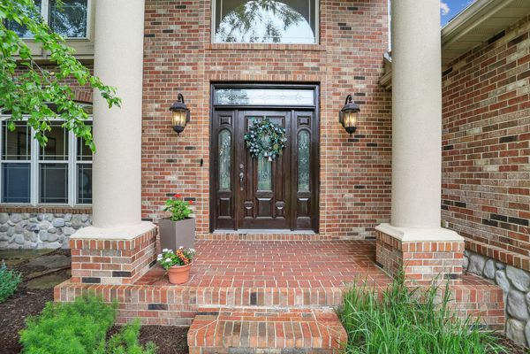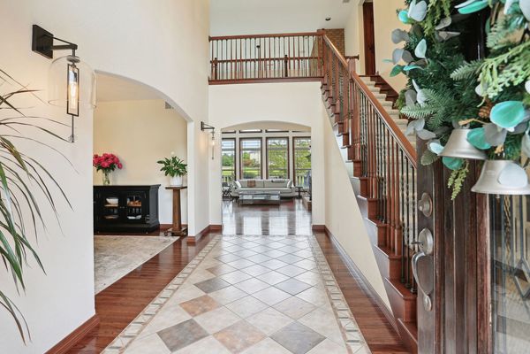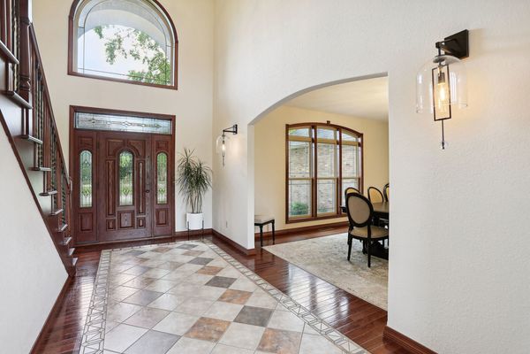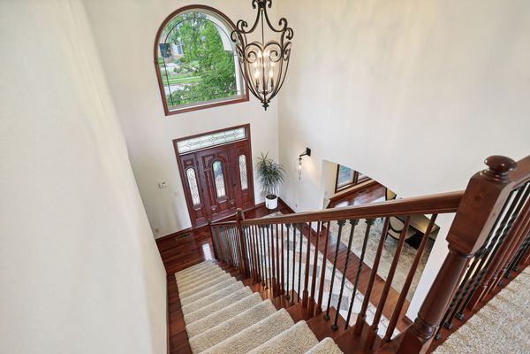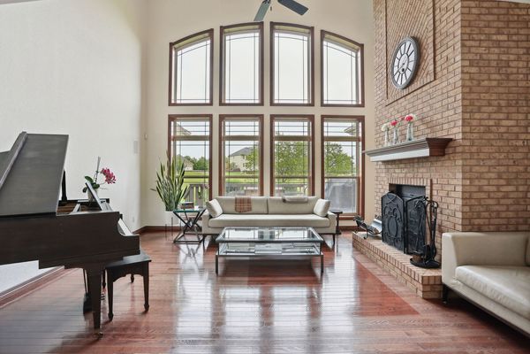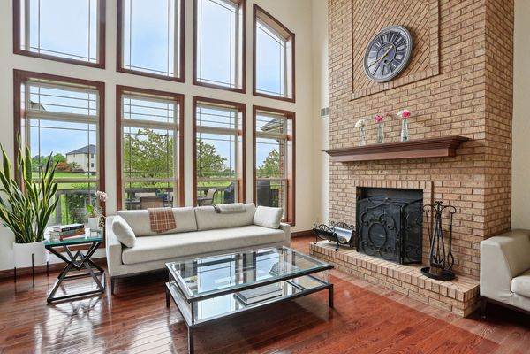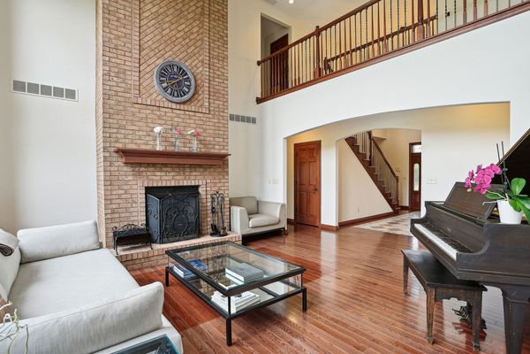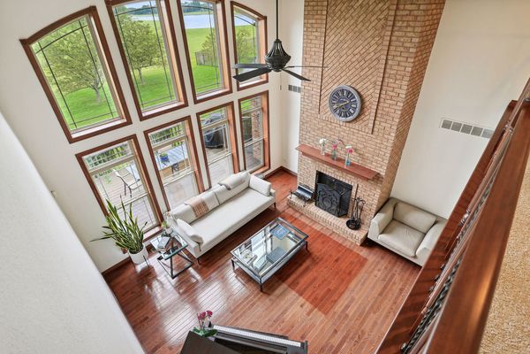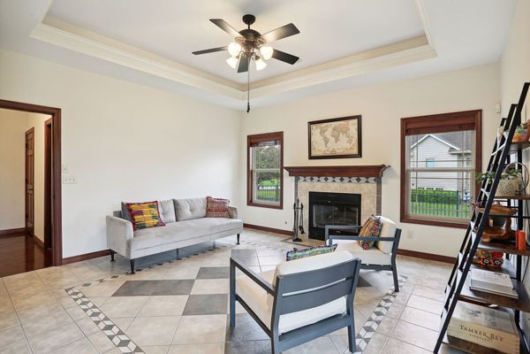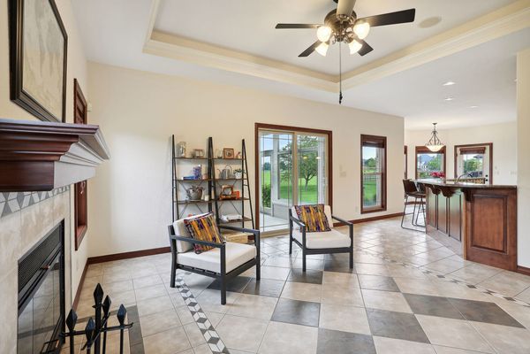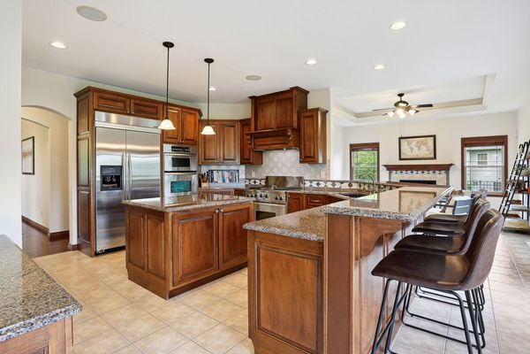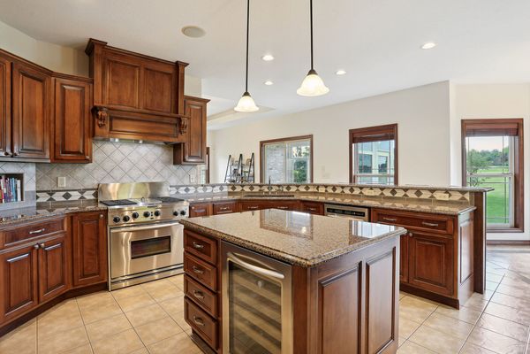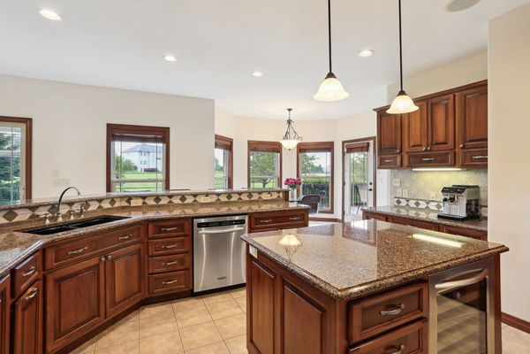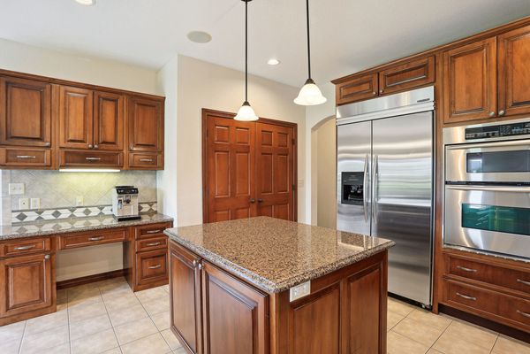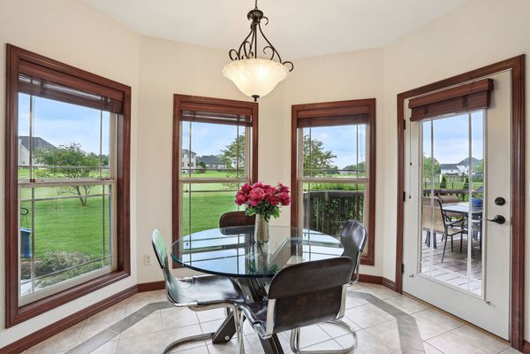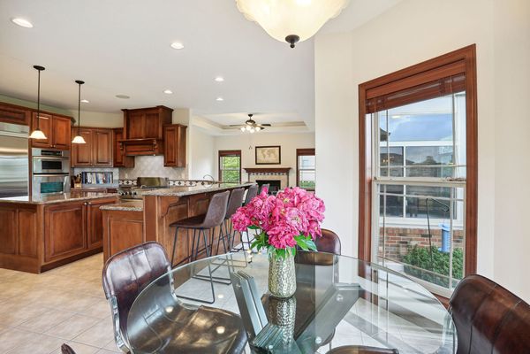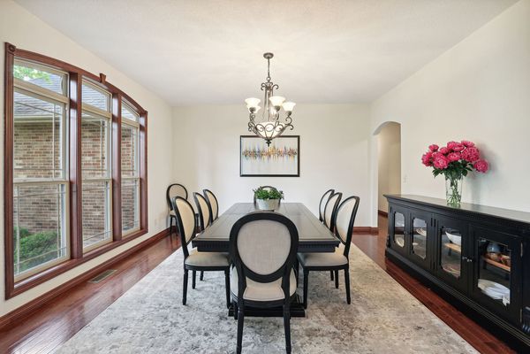1702 Mullikin Drive
Champaign, IL
61822
About this home
INTRODUCING this one of a kind, custom, all brick home in SW Champaign. The curb appeal and walk to the front door will usher you in. The 2 story foyer and views through the living room and back of the home will keep you. It's stunning! Hardwood floors throughout that lead to wings of the home that include an incredible stunning 1st floor owners suite complete with two private entrances, 2 large custom walk in closets, jetted walk in shower and a coffee bar. There is also an adjoining laundry from this suite. On this wing of the home is an office with custom built ins and a wall of windows along the west. It's an ideal place for a home office. The kitchen is warm and rich in tones and convenient in layout. Stainless appliances, spacious custom pantry, breakfast bar and direct access to a deck with seating for spring and summer meals. Nice quaint family gathering area by the kitchen as well with a fireplace for cozy winter evenings and this leads to an enclosed porch with views of back yard green space and the pond. 3 Bedroom suites on the second floor. Full size basement. Part is finished with a private entrance, wet bar and a full bath. Half is wired for a theater. The other is open family recreation space. Use the unfinished space for storage or an exercise zone or both! Zoned heating and cooling. All walls and ceilings have been painted and many light fixtures have been updated. Sprinkler system. Note a doggy door in the closet space by the family/kitchen area that leads to the gated section yard. of the Situated on a lovely lot that backs up to a commons area.
