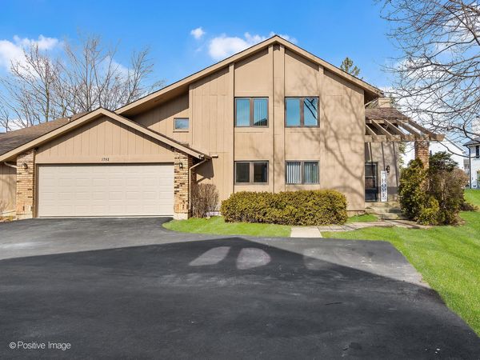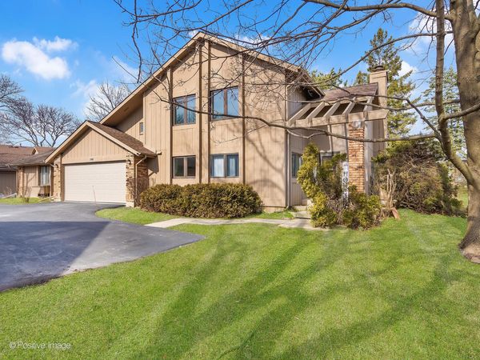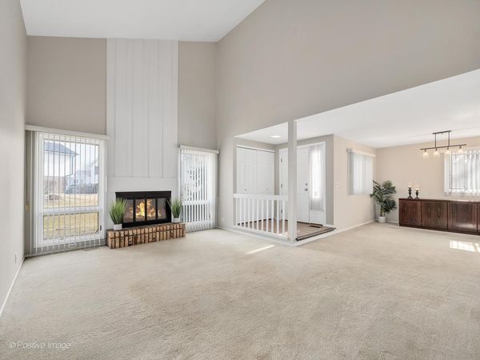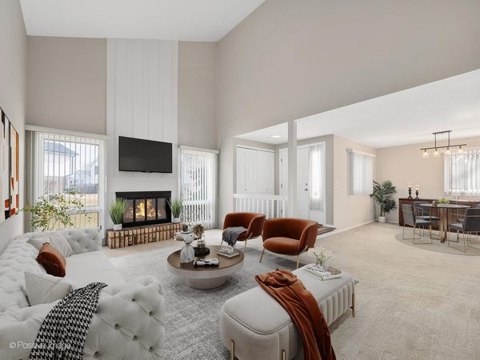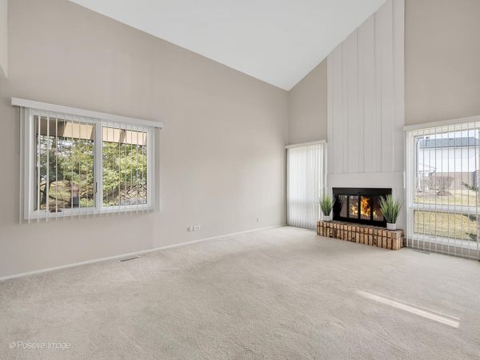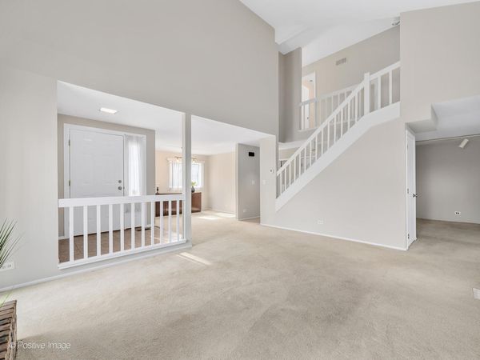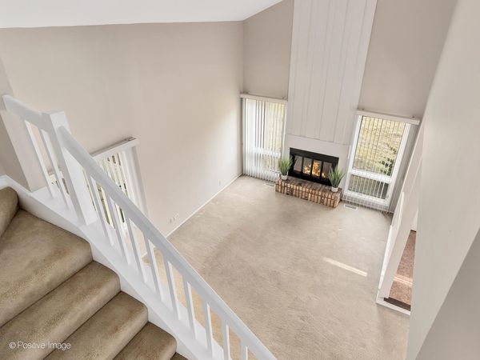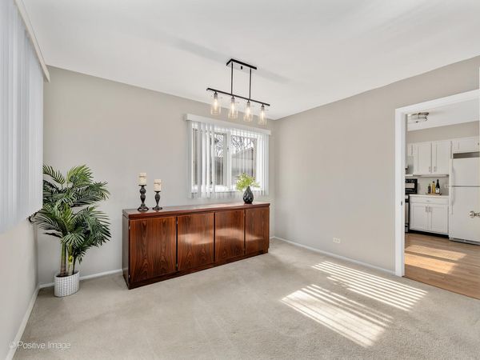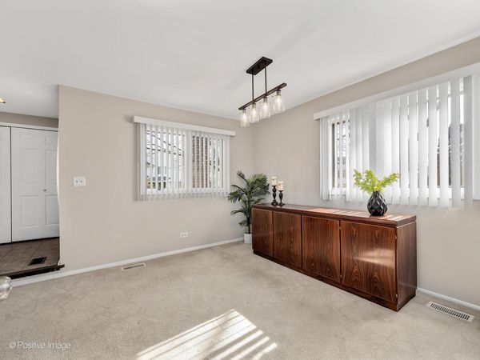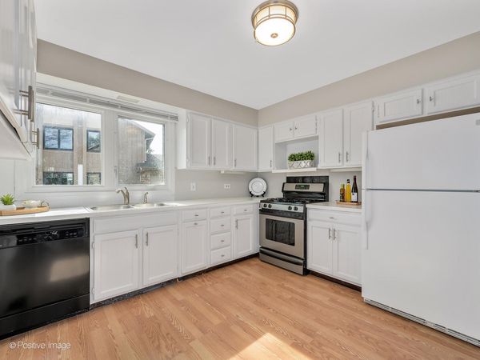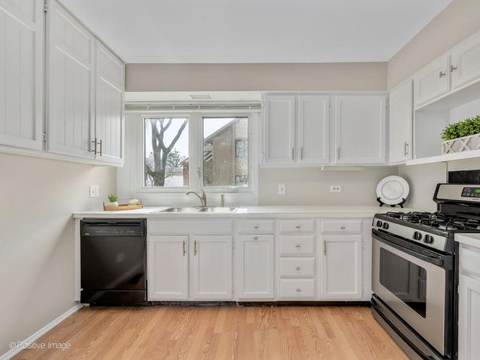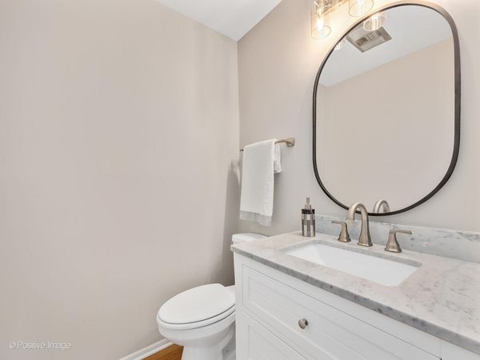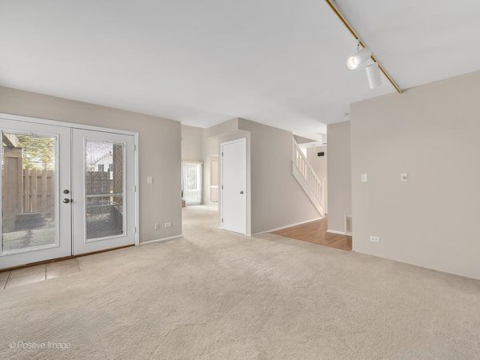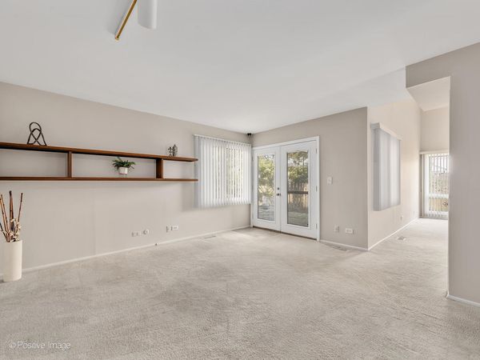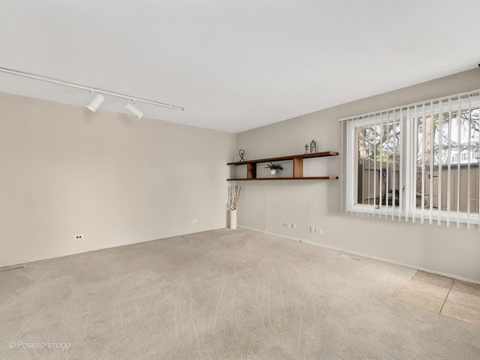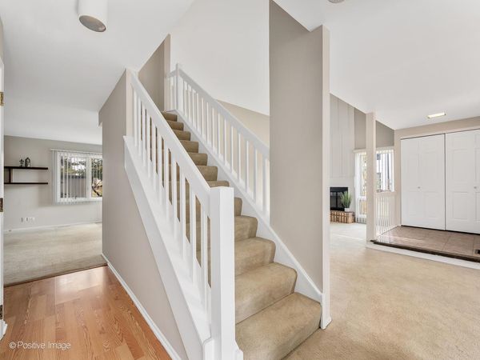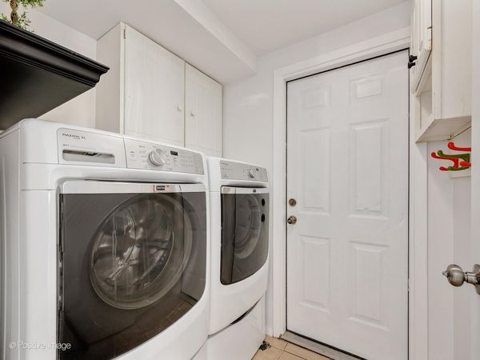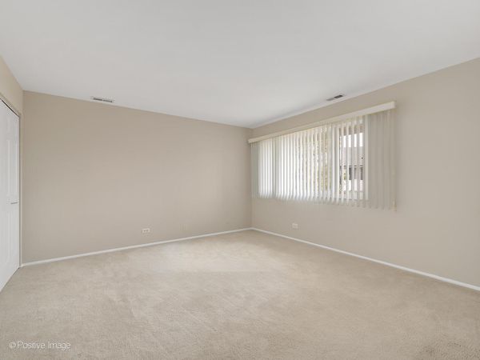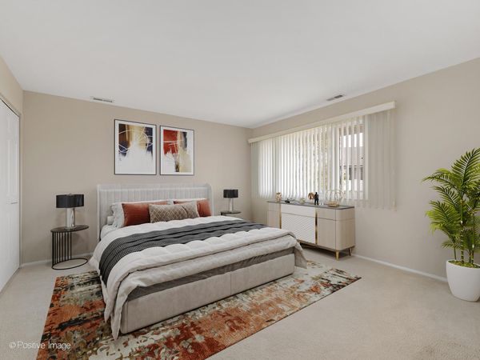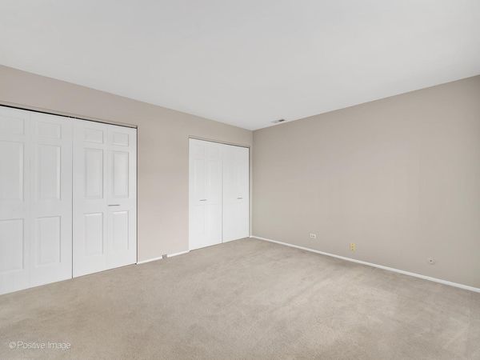1702 Boulder Drive
Darien, IL
60561
About this home
*MULTIPLE OFFERS RECEIVED. HIGHEST AND BEST CALLED BY 6:30pm FEBRUARY 24TH* TRULY A RARE FIND! Nestled within the serene and picturesque setting of Sawmill Creek, this captivating 2-story is the perfect blend of superior lay-out and one-of-a-kind location. Step inside and feel the charm, flow, and functionality! Soaring ceilings, open concept, exquisite floor to ceiling fireplace, and walls of windows streaming abundant natural light. The living room invites you with a two story vaulted ceiling amplifying a sense of volume and space. The dining room completes the airy open charm overlooking the living room and impressive staircase. Every room has been newly painted in today's greys with white doors and trim throughout. The family room on the main level offers a variety of versatility, a recreation area, media room, home office, children's play area, or whatever your lifestyle requires...opening to the patio area. Newly painted white kitchen cabinets as well as the newly remodeled powder room and laundry room complete the main level. The second floor offers a spacious primary suite with ample closet space and the just remodeled full bath. Two additional bedrooms, loads of closet space, and another remodeled full bath with an additional storage area make the second level functional and impressive. But there's more...this location is flanked by a huge area of open green space, not to mention the many amenities. This community offers an in-ground pool, clubhouse, and newly updated tennis/pickle ball courts. The convenient location gives you a tranquil tucked away oasis with extremely close proximity to shopping, entertainment, walking trails, highways, toll ways, and commuter trains. This property is an estate sale and is being sold "As Is".
