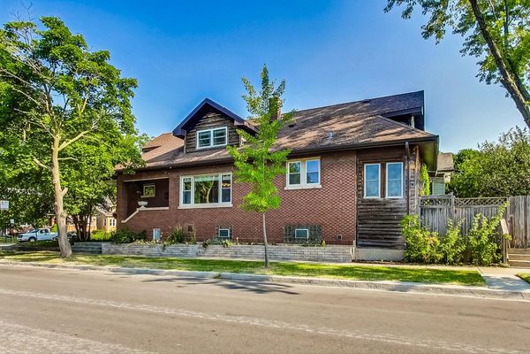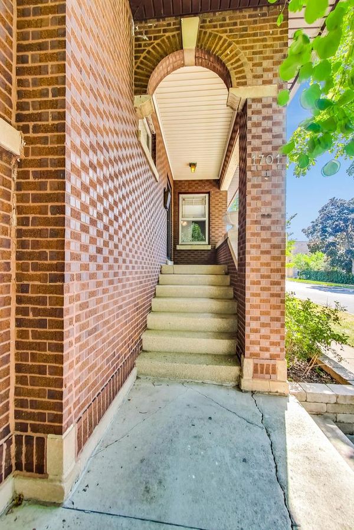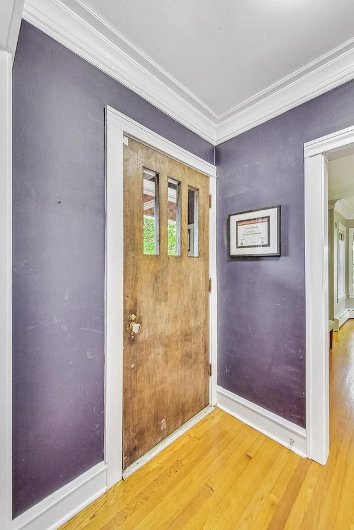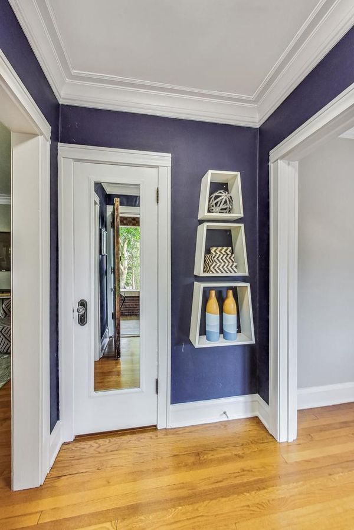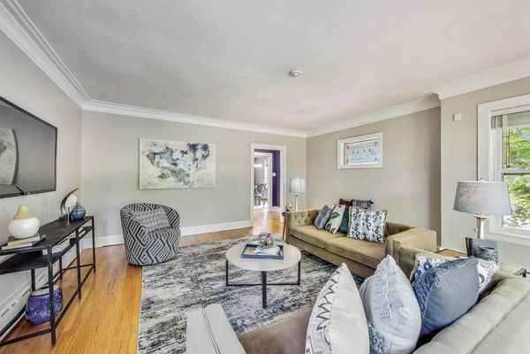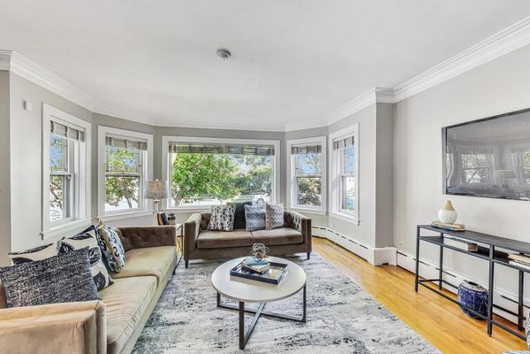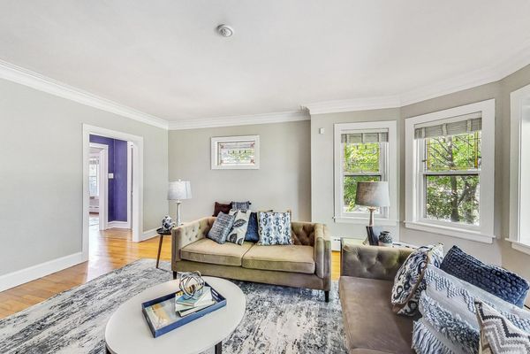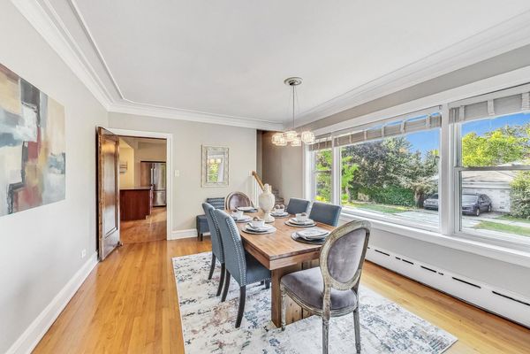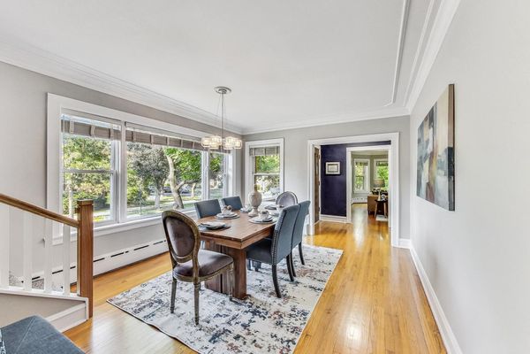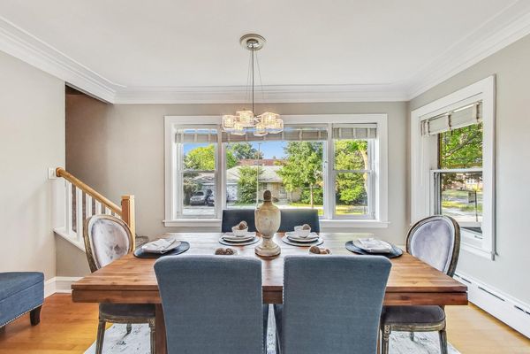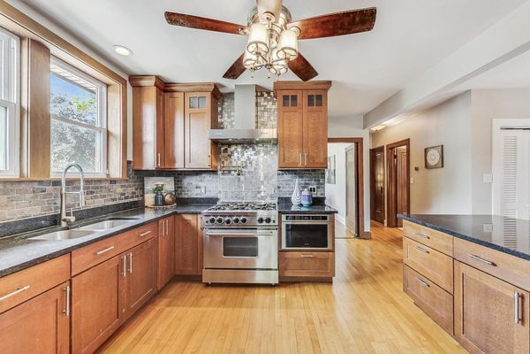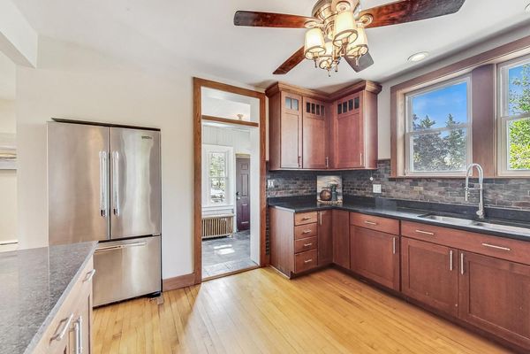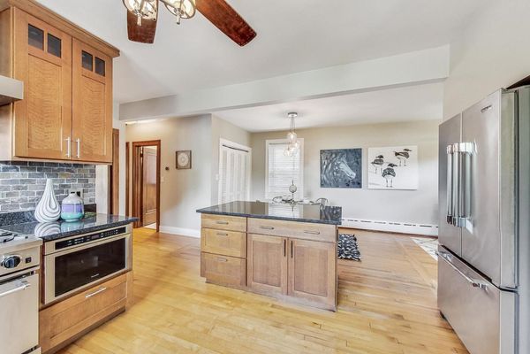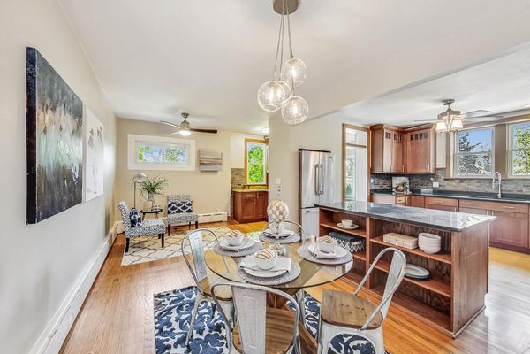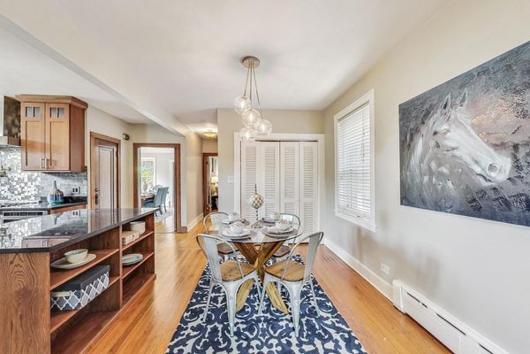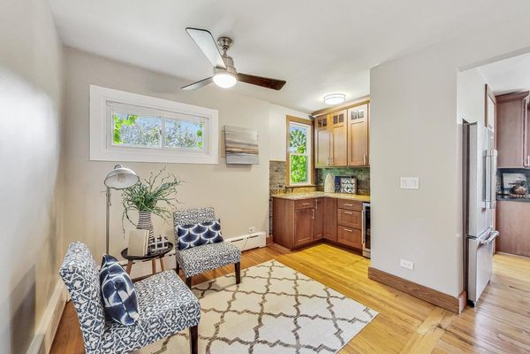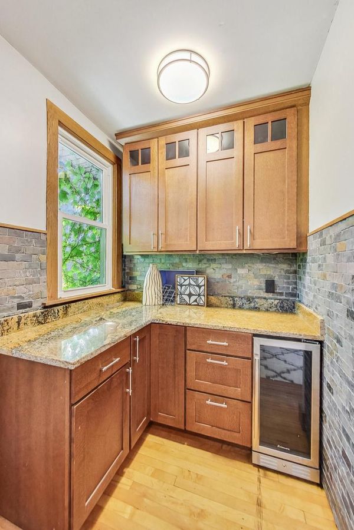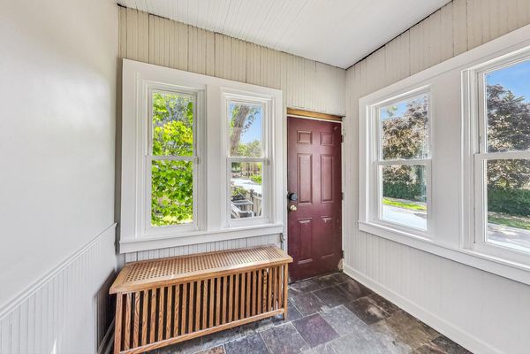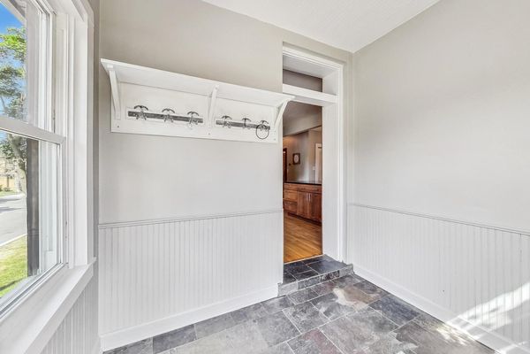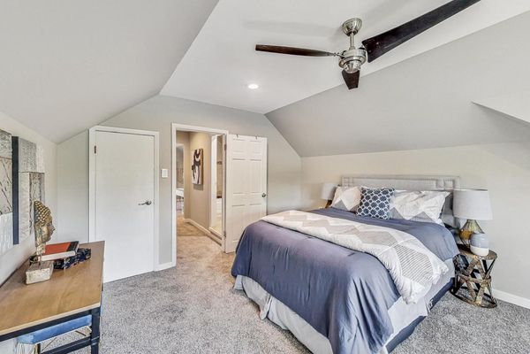1701 N NATCHEZ Avenue
Chicago, IL
60707
About this home
Galewood Certified Historic Bungalow on extra-wide and deep 33' x 173' sunny corner lot! SOLID all brick 3bed/3bath home in move-in ready condition! Adorable arched covered front porch leads to entry foyer that opens to the spacious living room with bay window. Large separate dining room fits oversized table and chairs. GORGEOUS open concept center island kitchen with beautiful quarter-sawn, solid oak Prairie Style custom cabinetry and highly upgraded stainless steel appliances: Viking refrigerator, Blue Star commercial-style 6 burner stove with pot filler, Cove(Wolf) dishwasher, mosaic backsplash, double sink, pantry closet with Elfa shelving, PLUS a custom wet bar area with wine cooler! Great room/tv room next to kitchen fits large sofa and chairs or could be another home office. Mudroom back porch with coat hooks leads to your oasis-like, fully fenced backyard with spa tub and pool for year round enjoyment! Second floor has two large bedrooms, one full bath plus a big bonus room or home office area separating the two bedrooms. First floor has third bedroom and vintage bath. One full bath on each floor. HUGE, tall basement with third, full bath and exterior access ready to be finished. Newer mega capacity LG washer/dryer. Amazing vintage details include original stained glass windows, solid wood doors with original hardware and beautiful hardwood floors. Brick 2 car garage with room to park more cars in drive! Close to highways, O'Hare, and Metra station. Oak Park just a block south!
