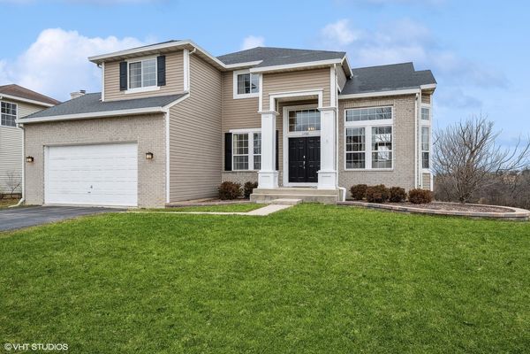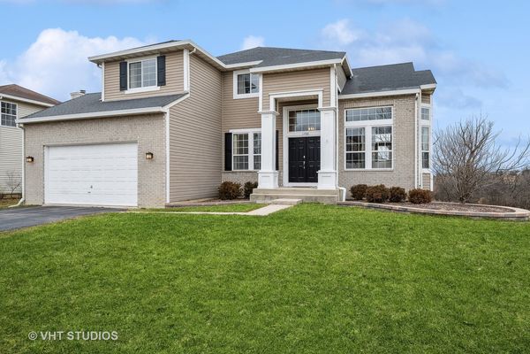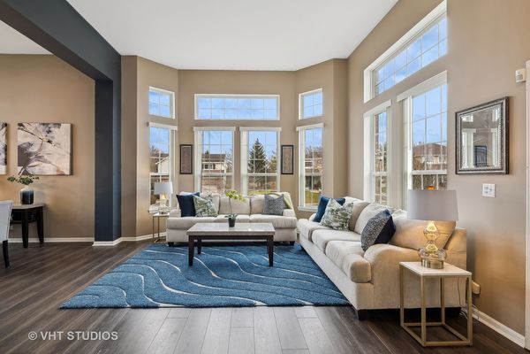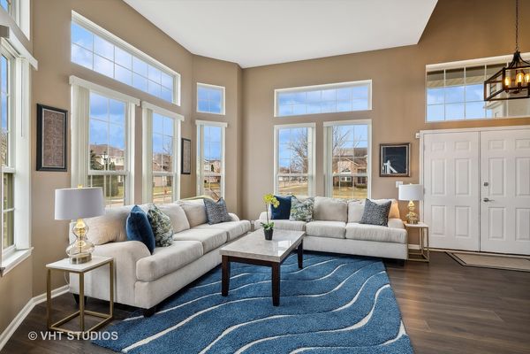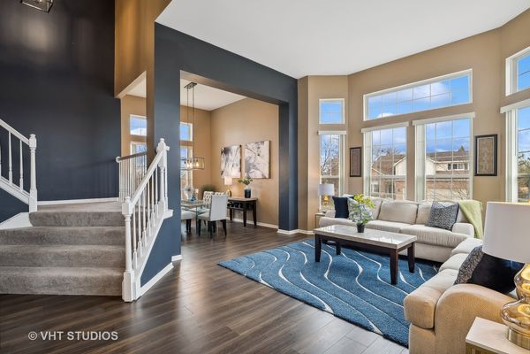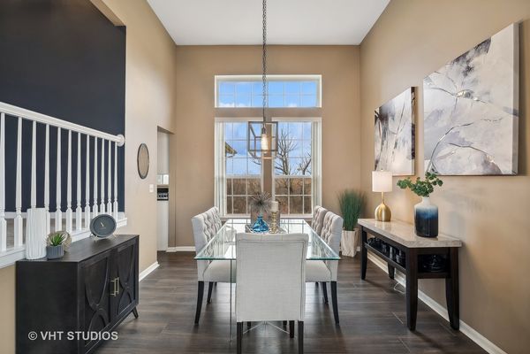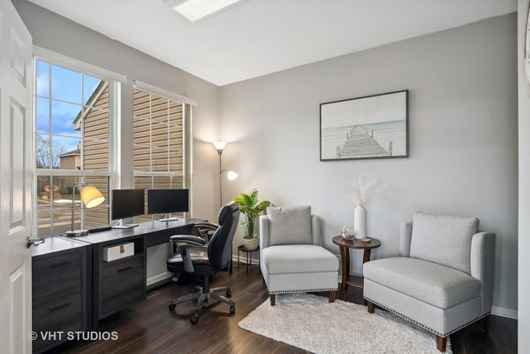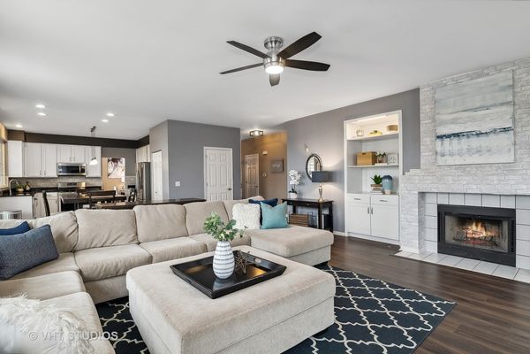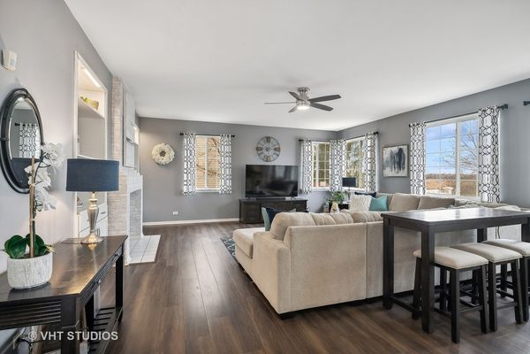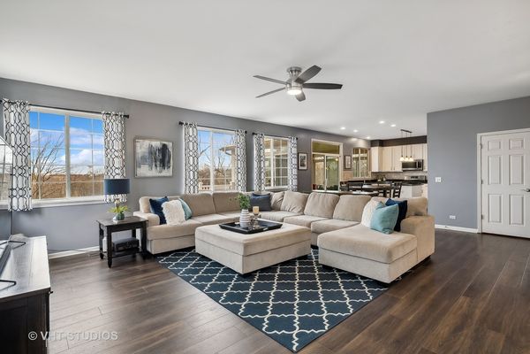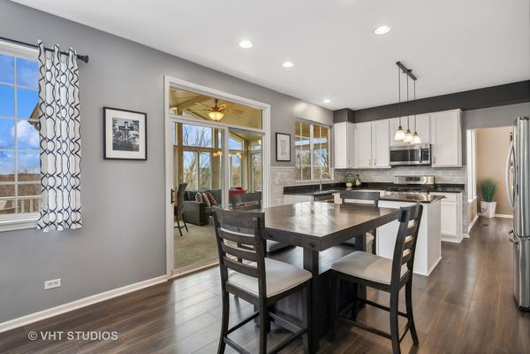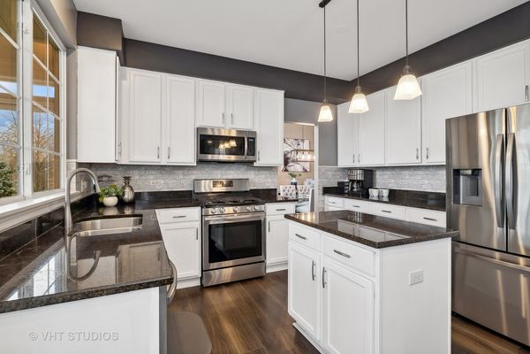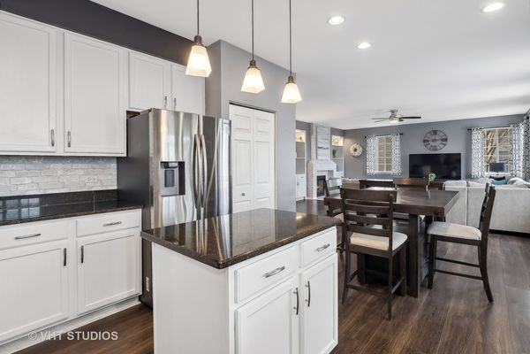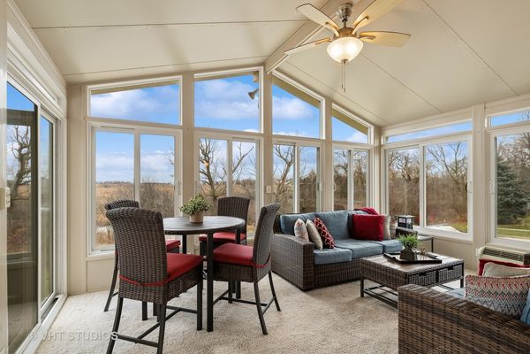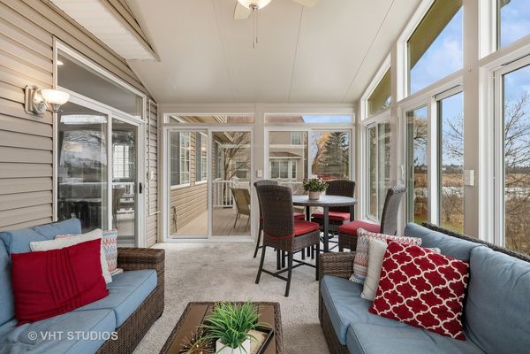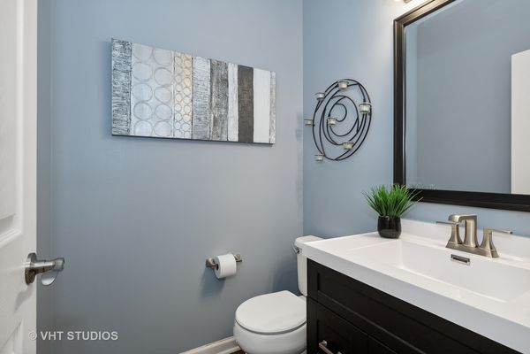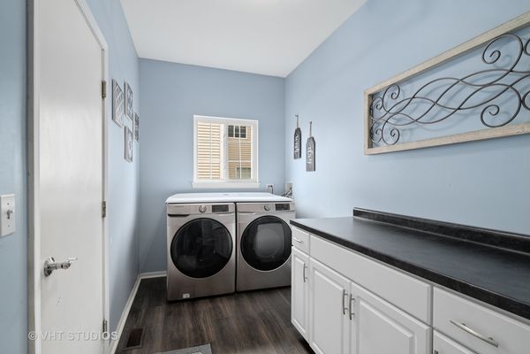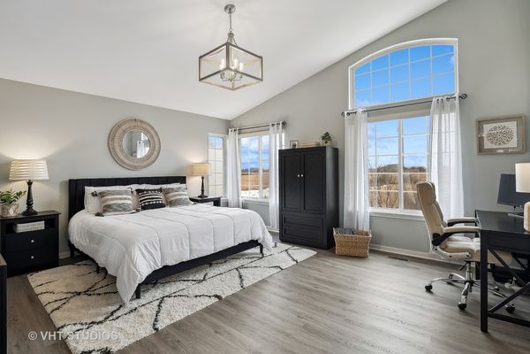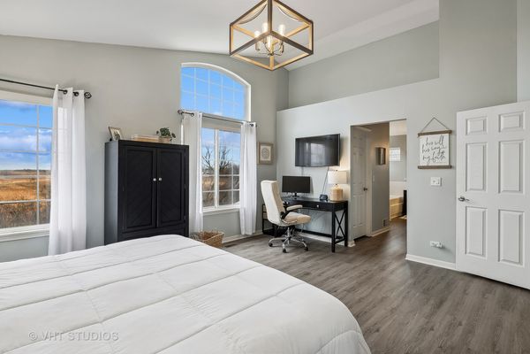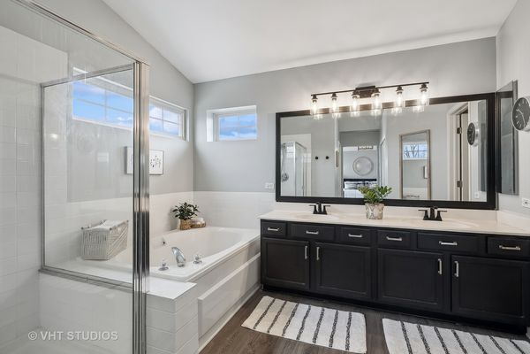1700 Somerset Lane
Mundelein, IL
60060
About this home
This Longmeadow Estates home is quietly situated towards the back of the neighborhood on a large corner lot (1/3 acre) that backs to a protected NATURE PRESERVE. The original owners have loved this home but are ready to pass it onto the next lucky owner .... great karma included. You get SO MUCH HOUSE for the money!!! This 5BR and 3.5BA Kettering model makes a statement with its 2-story entry and living room, formal dining room, FINISHED WALK-OUT LOWER LEVEL (with rec room, dry bar area with built-in cabinets, billiard room, private guest room w/ full-bathroom and large storage room) and the addition of the 4-SEASON SUNROOM (heated and cooled by a ductless mini-split) has created even more living space. Tastefully UPDATED THROUGHOUT with engineered hardwood floors on the main level, new carpet and luxury vinyl flooring upstairs, new lighting fixtures, paint etc. The FLOORPLAN IS OPEN and bright with high ceilings, loads of windows, generous room sizes, private office and large laundry/mud room on 1st floor. The EAT-IN KITCHEN with granite counters, island and pantry opens to a super-sized family room with WOODBURNING FIREPLACE and built-in bookcases. Tons of natural light and tranquil views from the family room, sunroom, deck and covered patio with access to the walk-out lower level. Located in the highly sought after FREMONT SCHOOLS, close to shopping (Target, TJMaxx HomeGoods, Home Depot is around the corner and Jewel down the street) and Metra. The Mundelein Park District has some exceptional facilities throughout the community; some standout ones are Barefoot Bay Water Park, Diamond Lake Beach, Community Center with daycare, fitness center, indoor pool, ball fields and sled hill. Longmeadow Park (scheduled to receive $400k of renovations) with its playground, shelter and baseball field is a 5-minute walk from this home. Seller is looking for a 4/30/24 close or later.
