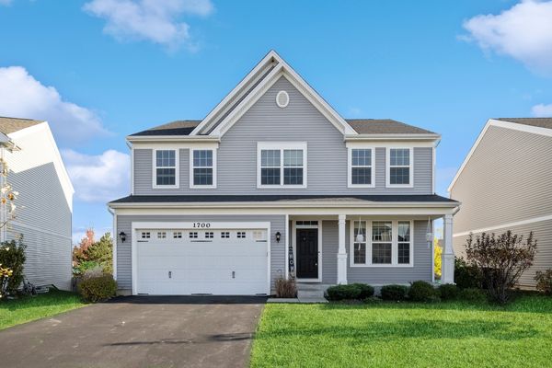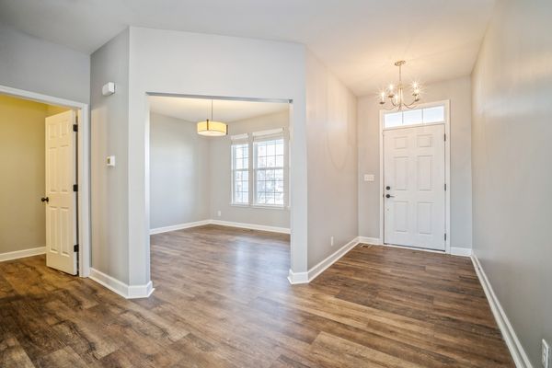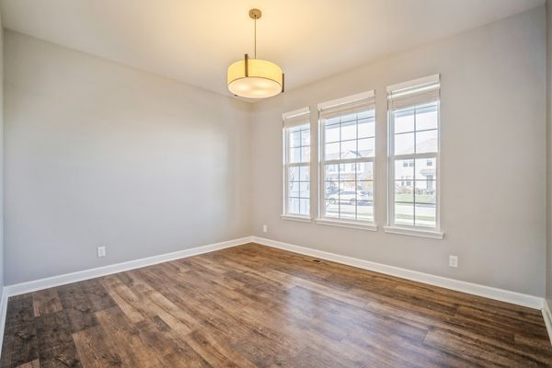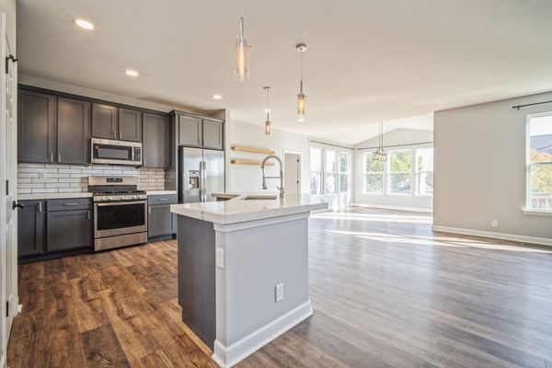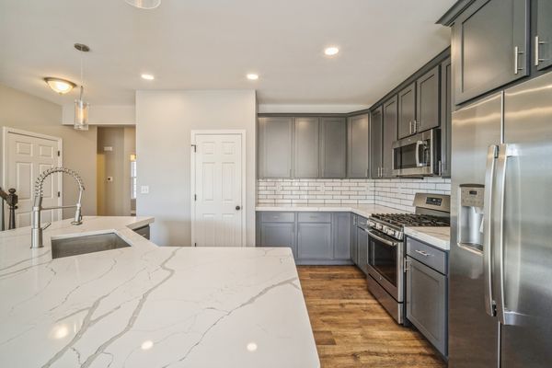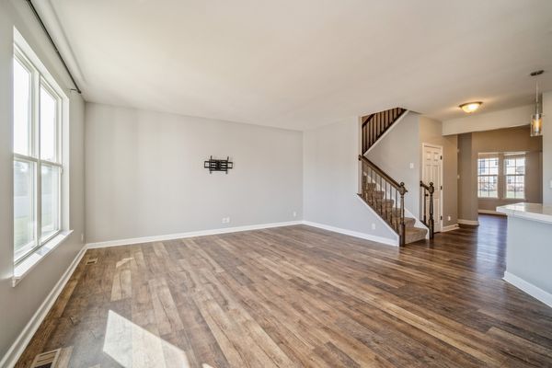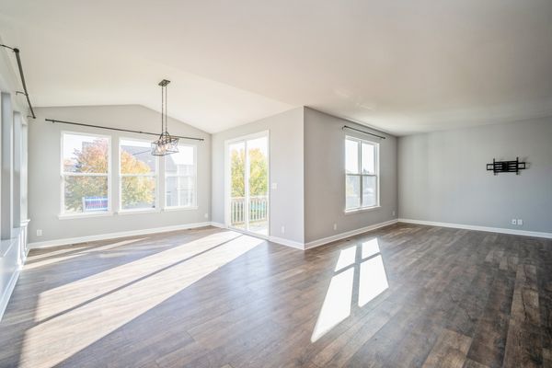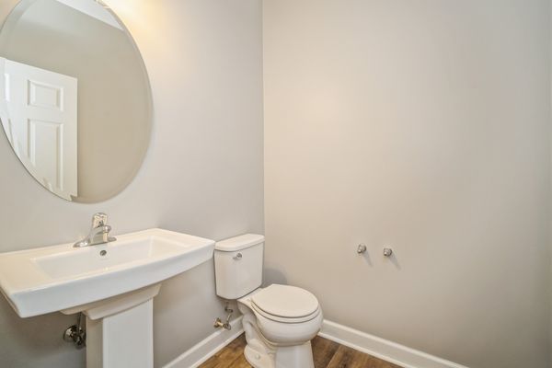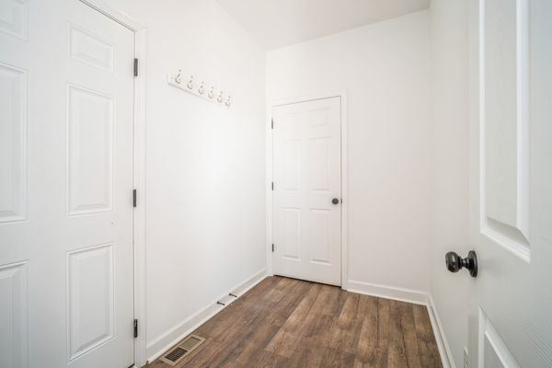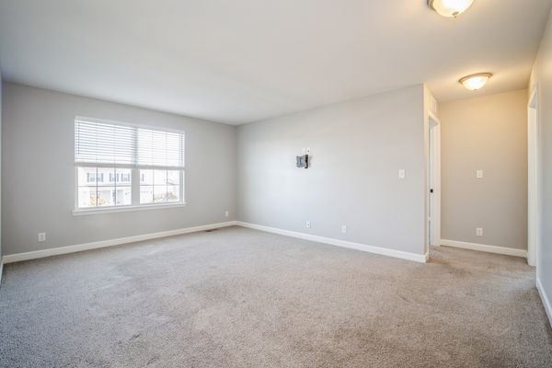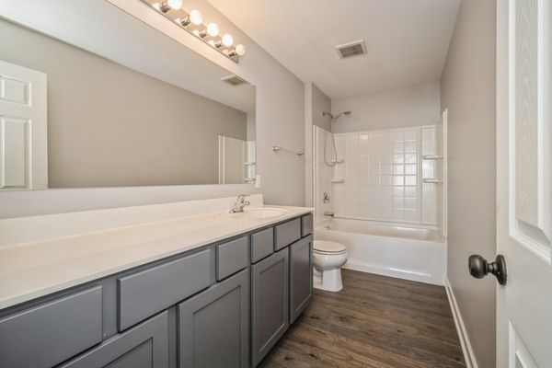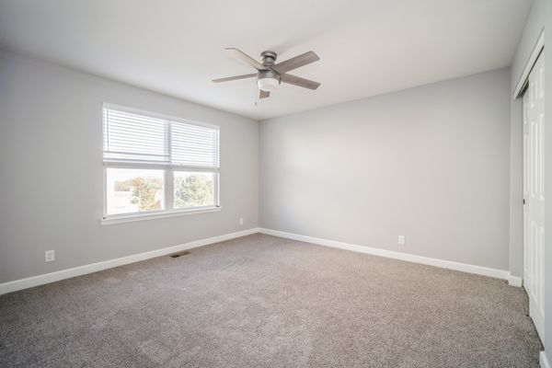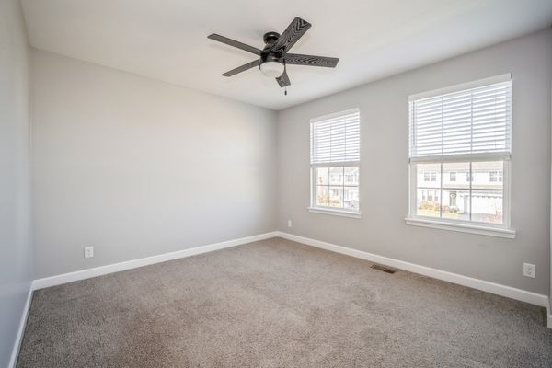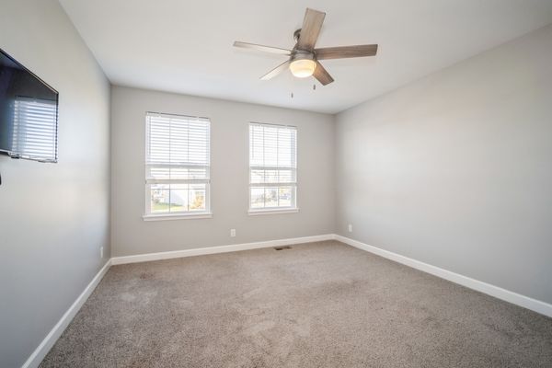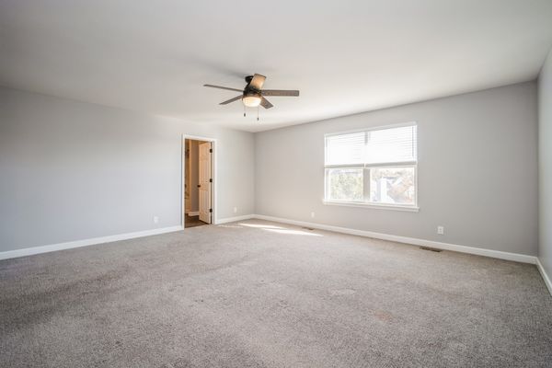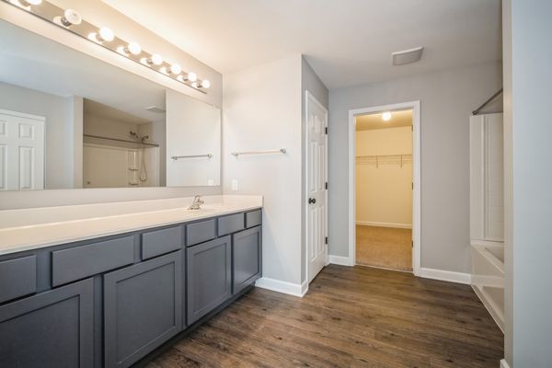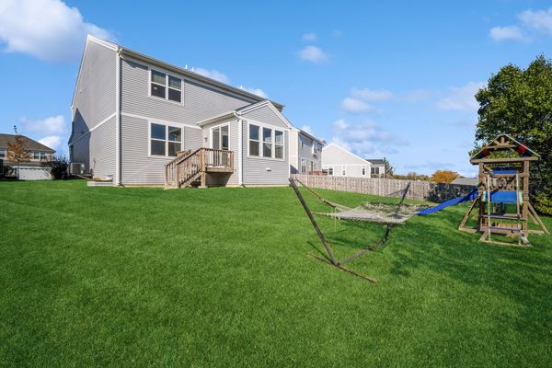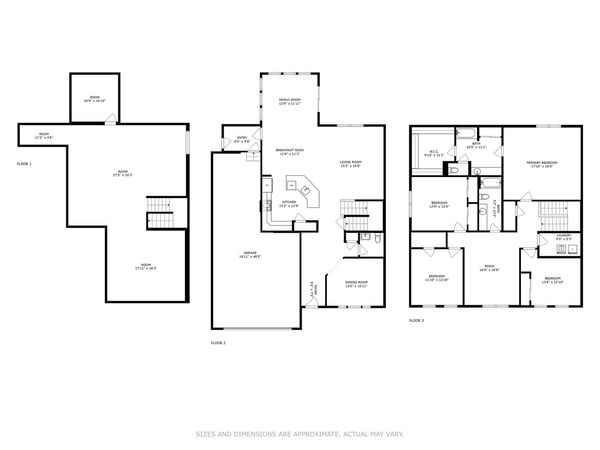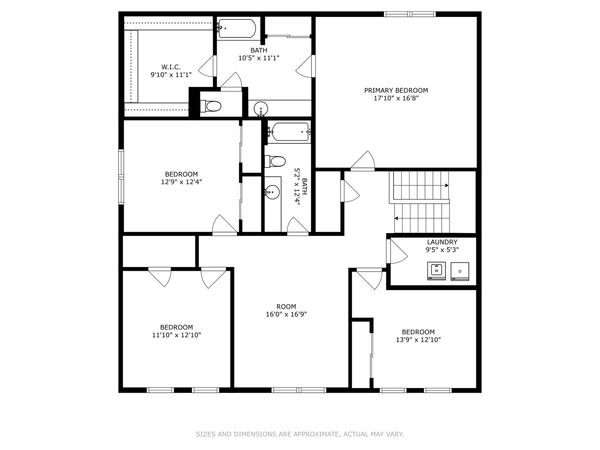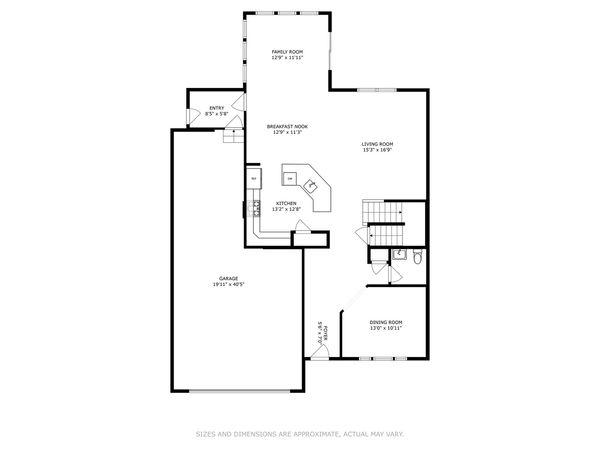1700 Savannah Circle
Mundelein, IL
60060
About this home
WELCOME HOME!! This splendid newer construction residence beckons you with its sunny and open concept design. Nestled in a highly desirable neighborhood, this 4-bedroom, 2.5-bathroom home is the epitome of modern living! As you step inside, you'll immediately be greeted by an abundance of natural light that floods the inviting first floor. The open concept layout creates an inviting space for relaxation and entertainment, making it a perfect setting for family gatherings and social events. The heart of this home is the gourmet kitchen, complete with a pantry, elegant granite countertops, and a generously sized island. It opens into the extended morning room, providing a perfect spot for casual dining and taking in the picturesque views of the outdoors. Keeping your life organized is a breeze with the well-thought-out mudroom, conveniently located off the garage, ensuring a clutter-free entrance. And the second-floor laundry room adds practicality to your daily routines. Ample storage in the form of numerous closets throughout the home means you'll have a place for everything. The four spacious bedrooms provide comfort and privacy for the whole family. The basement is large and versatile, with plumbing in place should you wish to add another bathroom, making it ideal for customization to suit your needs. This home is truly move-in ready, so you can start creating lasting memories from day one! In addition to its impeccable interior, there is a lovely exterior, including a welcoming front porch and a beautiful neighborhood that offers a sense of community. Don't miss the opportunity to make this beauty your forever home. Schedule a visit today and experience the charm and comfort!
