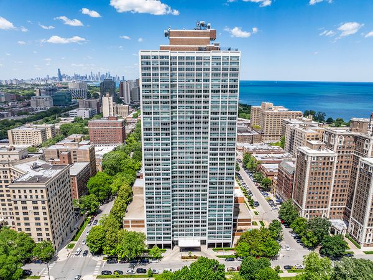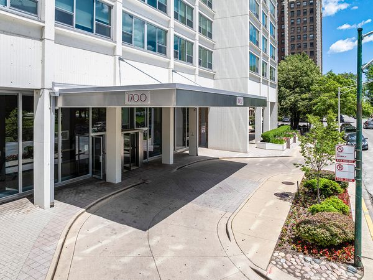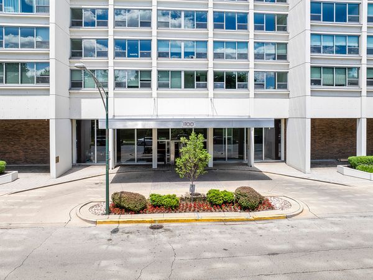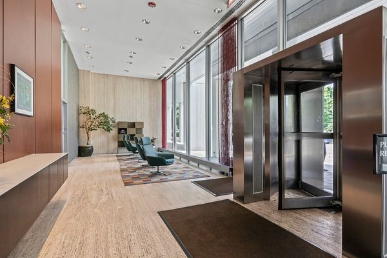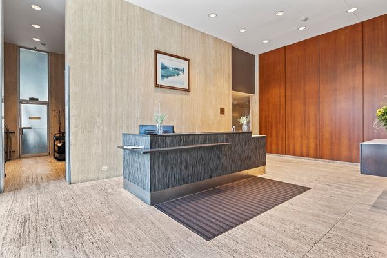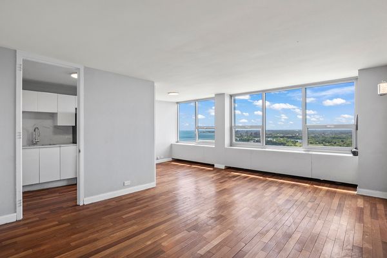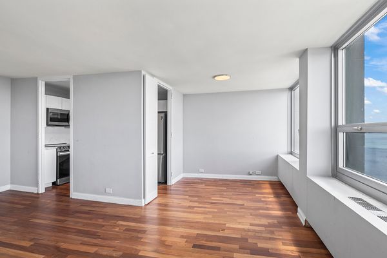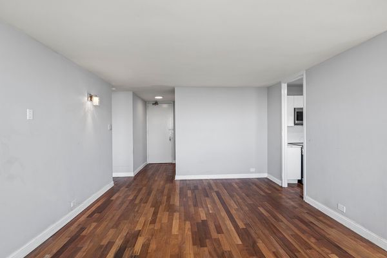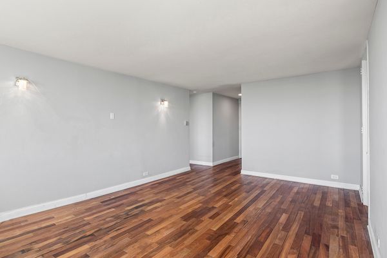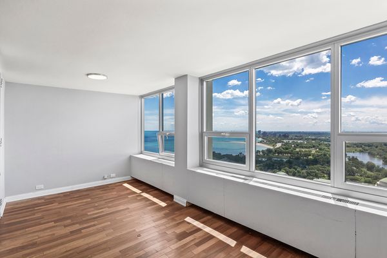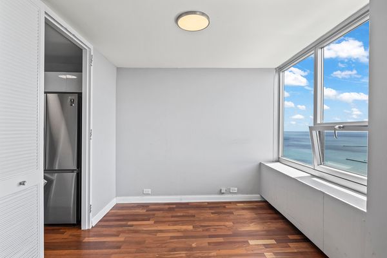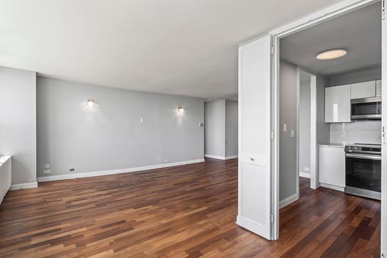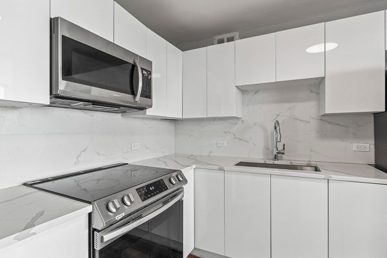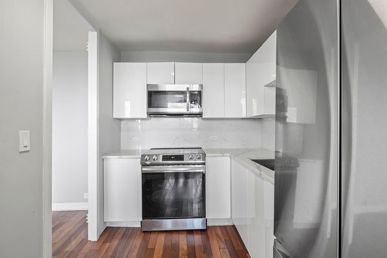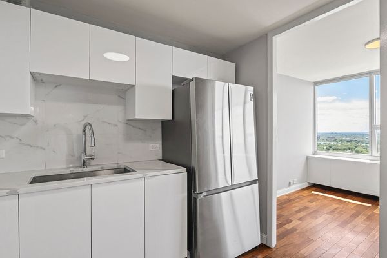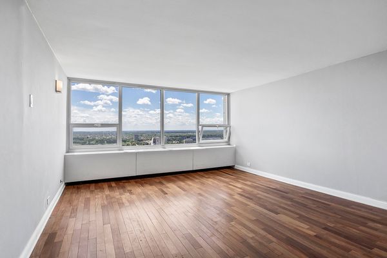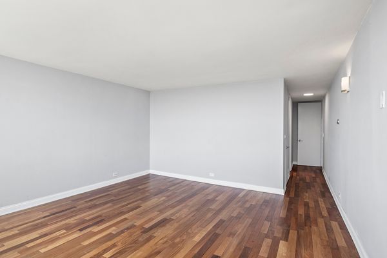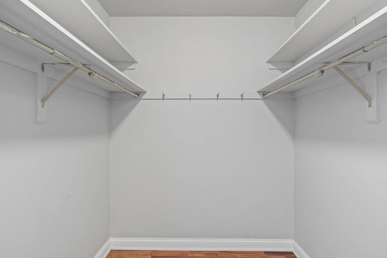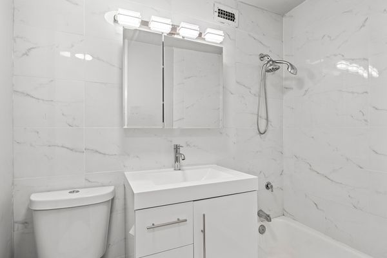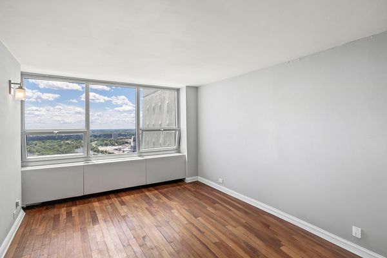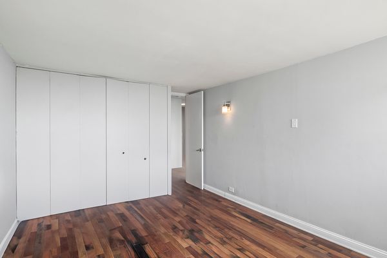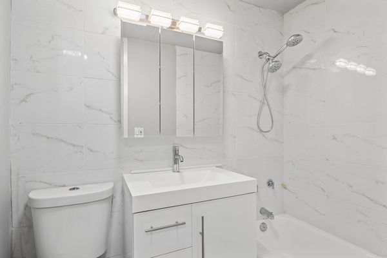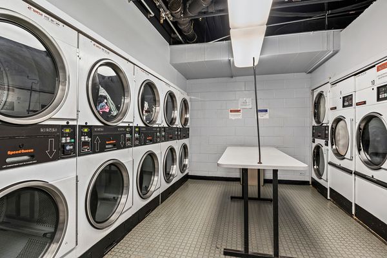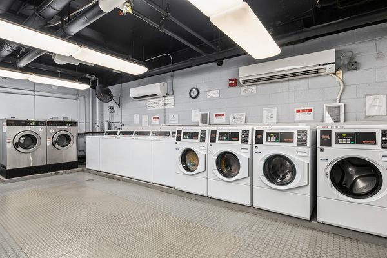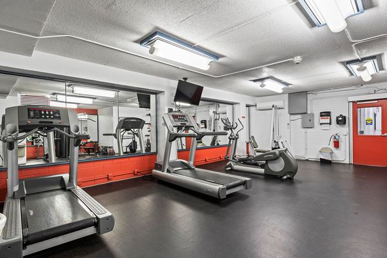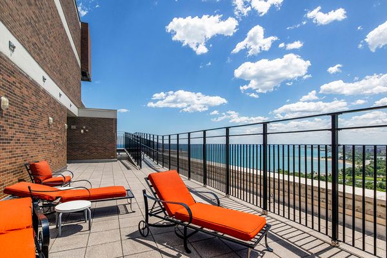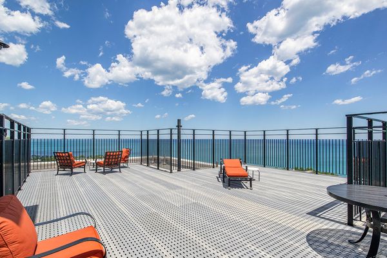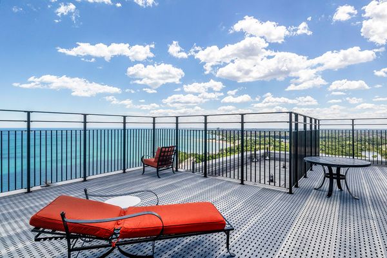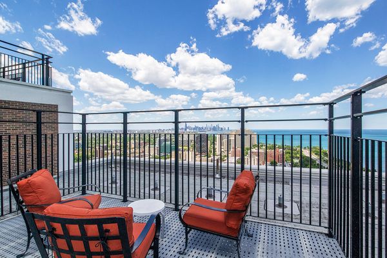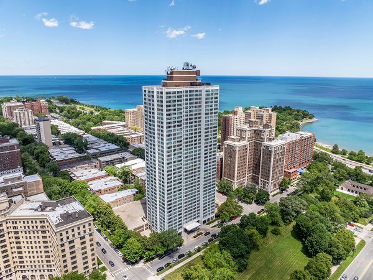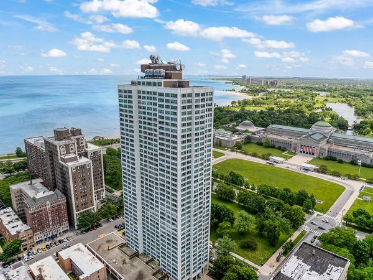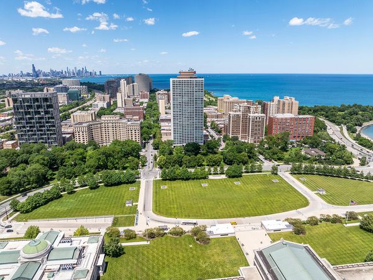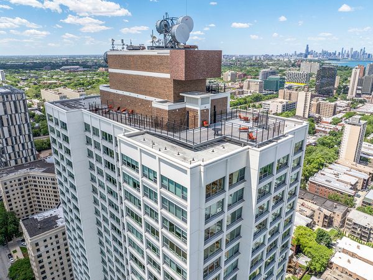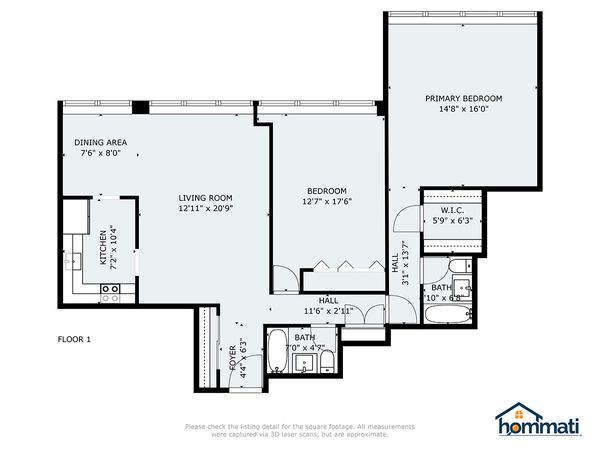1700 E 56th Street Unit 3809
Chicago, IL
60637
About this home
Who says that you have to live in downtown Chicago for a beautiful view of the lake and to be within walking distance of everything....and I do mean everything.... grocery stores, shopping, restaurants, festivals entertainment, beaches, tennis courts, culture and sports. The Hyde Park Neighborhood is a "city" within a city. No one uses their lakefront like Chicagoans...running, jogging, walking, roller blading, exercising, or simply taking in the fresh air. This full amenity unit is located within the heart of it all! Wake up every morning to a piece of history where you have uncompromised and unforgettable picturesque views of Lake Michigan, Museum of Science and Industry and the Iconic Obama Presidential Library. Did we mention that this location is in the footprint of the prestigious University of Chicago making it very attractive to those working or attending the university. HOA INCLUDES: Heating, Water, Cable, Heated Garage Space, Internet access, Coin Laundry. All amenities on site...24-hour door person, on-site maintenance, package receiving room, fitness center, penthouse party room, sundeck on the top floor with amazing panoramic views. Did we mention no snow removal for your car because you have a HEATED GARAGE INCLUDED. Don't feel like driving or no car...no worries because public transportation is also close by. Pet Lovers? This box is also checked, up to 2 pets 30 lbs or less. COME SEE WHAT THIS CONDO AND NEIGHBORHOOD HAS TO OFFER! 2 BEDROOMS AND 2 BATHS WITH AMAZING VIEWS WAITING FOR YOU TO MAKE IT YOUR NEW HOME OR IN TOWN PAD. Open floor plan AND rooms are very spacious with plenty of closet space.
