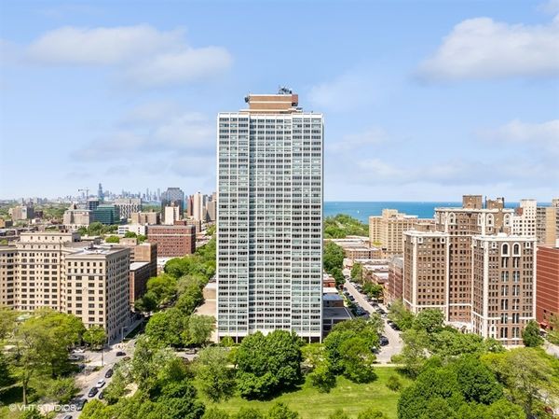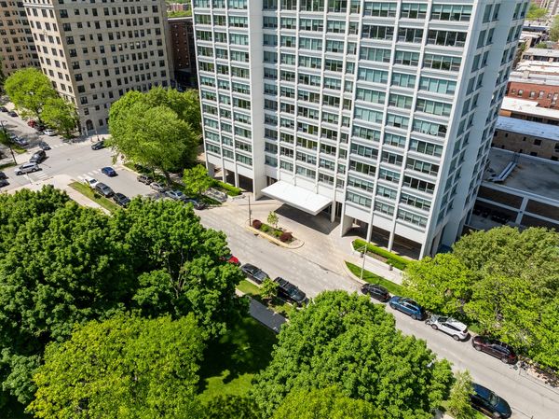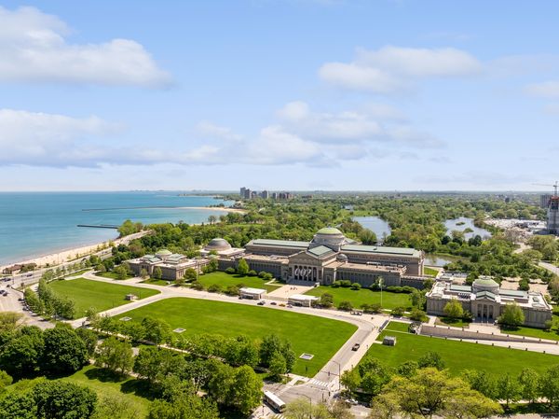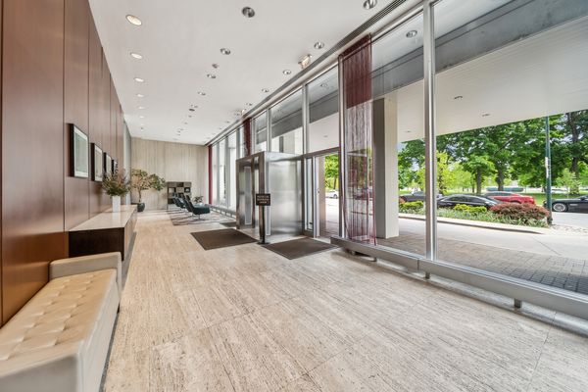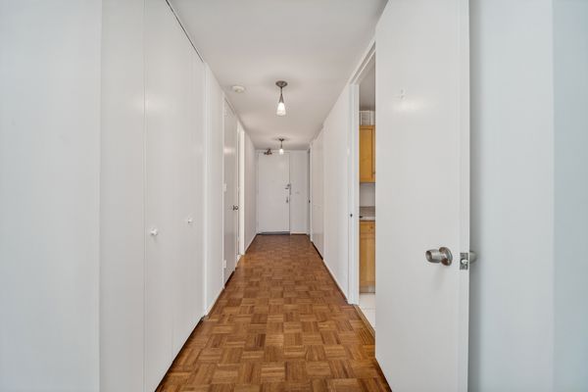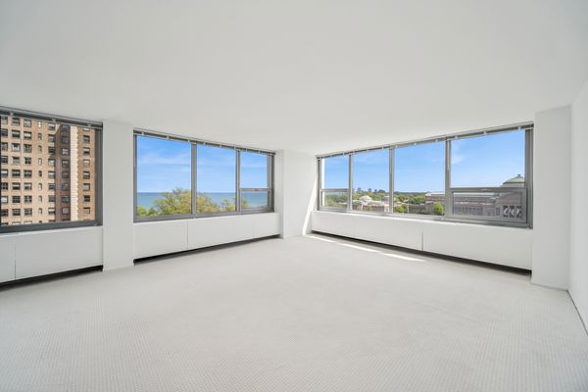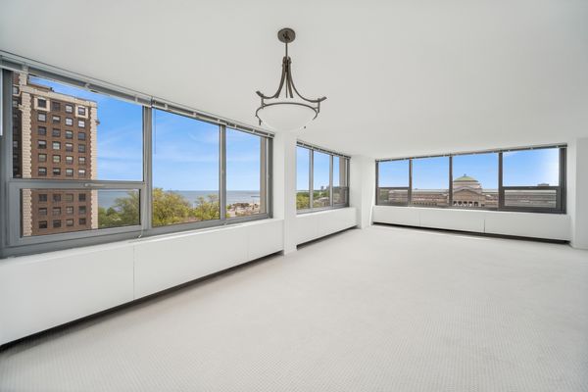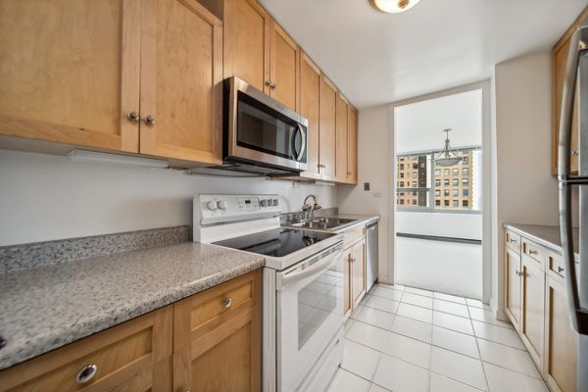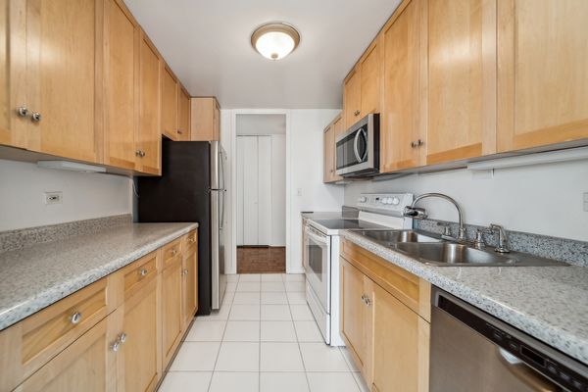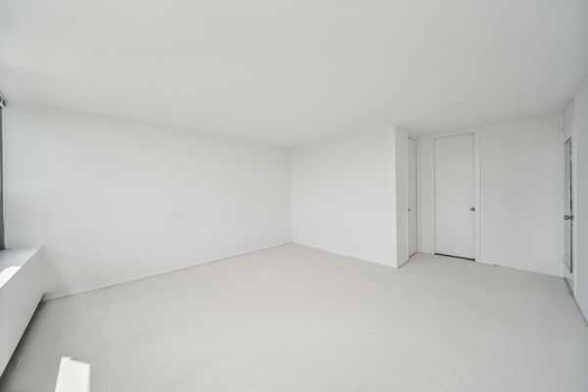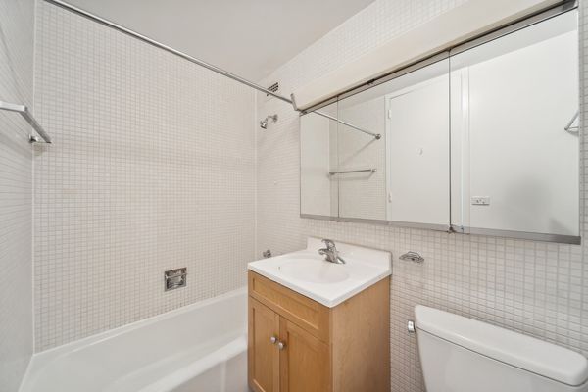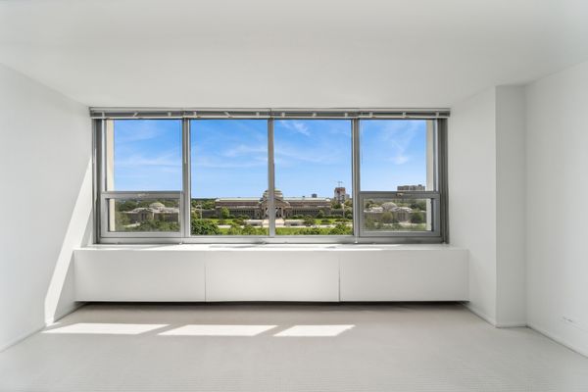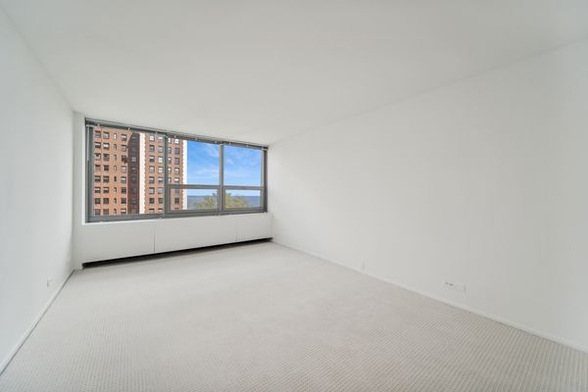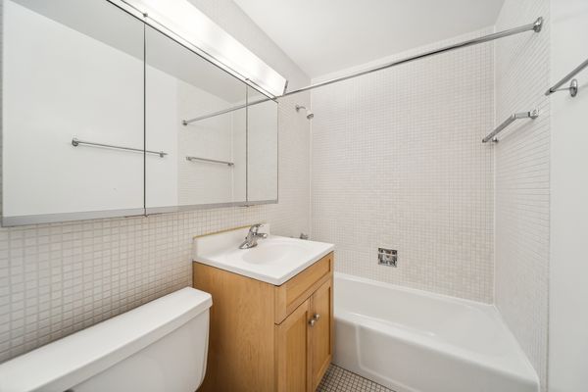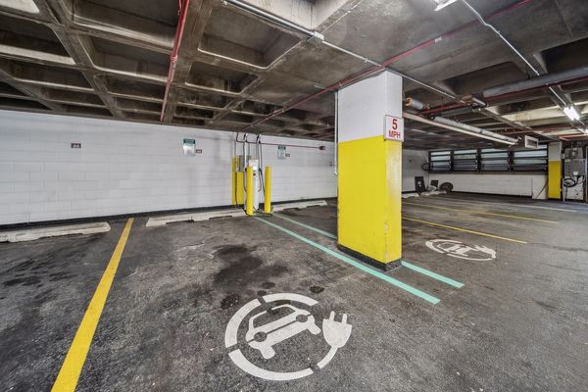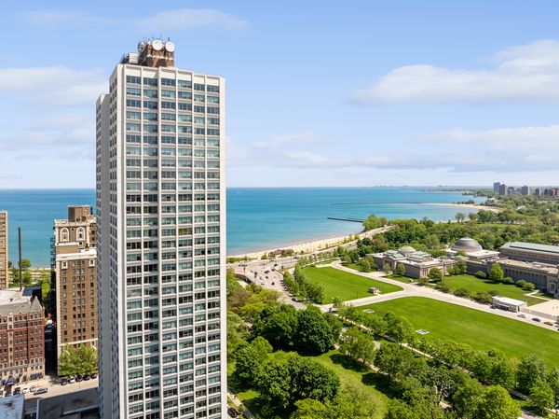1700 E 56th Street Unit 1001
Chicago, IL
60637
About this home
Pristine southeast corner unit at the 1700 building with spectacular views of the lake, Griffin Museum of Science and Industry and Jackson Park. This is a bright and comfortably sized condo with three spacious bedrooms, two of which have en suite bathrooms. The building offers 24/7 door staff, on site property manager, on site engineer, bike room, package receiving room, heated garage parking, fitness center, laundry room, lending library, penthouse hospitality room, roof-top sun deck and storage lockers. Recent upgrades include the installation of two EV charging stations (4 cars) in the attached garage and the current remodeling of the hallways. The monthly assessment also covers heat, air conditioning and cable. One parking right is included. The 57th St. beach and lakefront walking/bike trails can be accessed via a pedestrian underpass two blocks away. Access to the #6, #28 and #55 bus is at the corner of 56th St. and South Hyde Park Bld., while the Metra is located a bit farther west at Lake Park and 55th St. The 55th St. shopping center, home to a soon-to-open French bakery (La Boulangerie), Trader Joe's, Ace Hardware and Walgreens, is located one block south and two blocks west. This is an ideal location for walkers, cyclists, park and lake enthusiasts alike.
