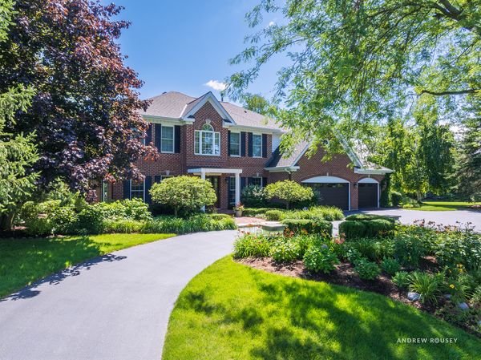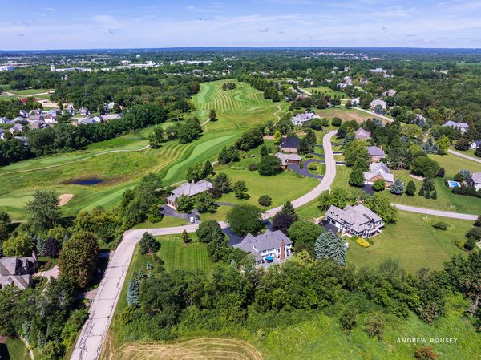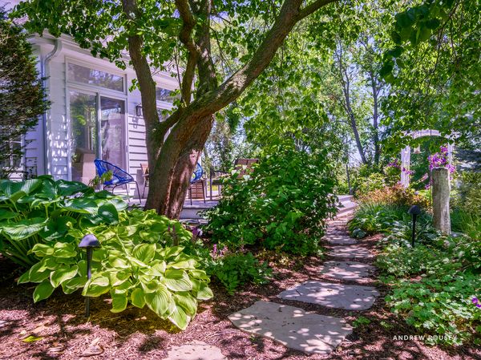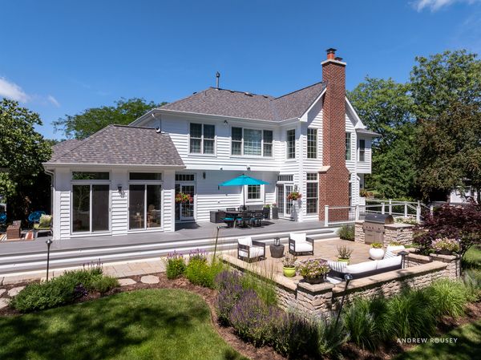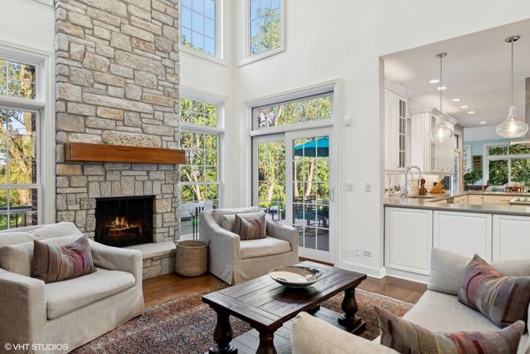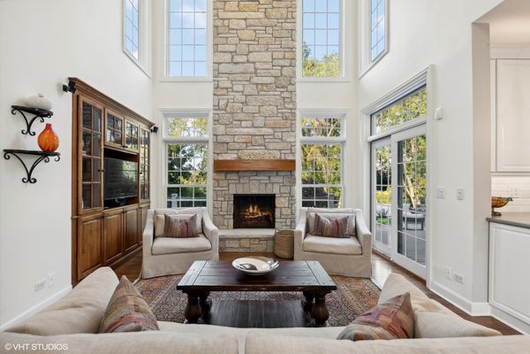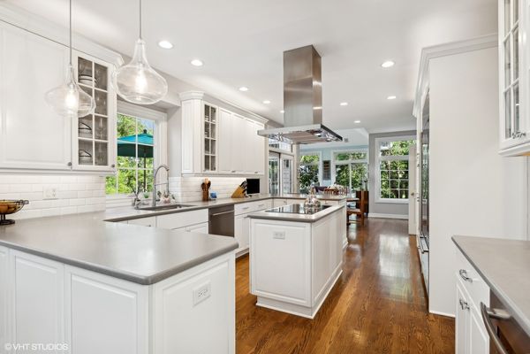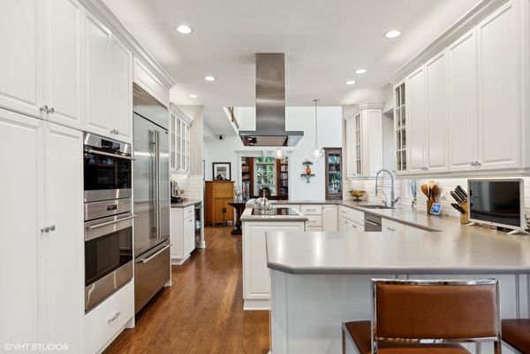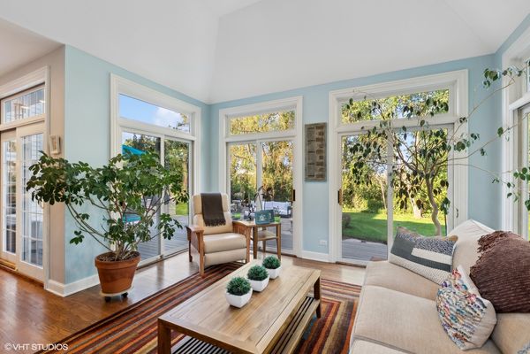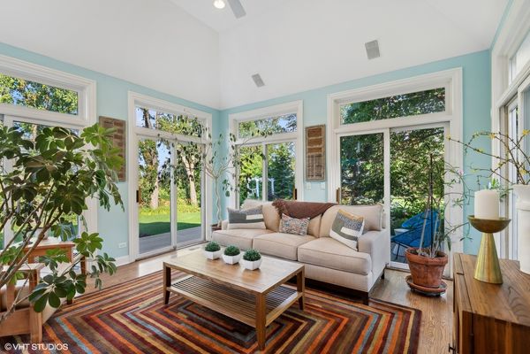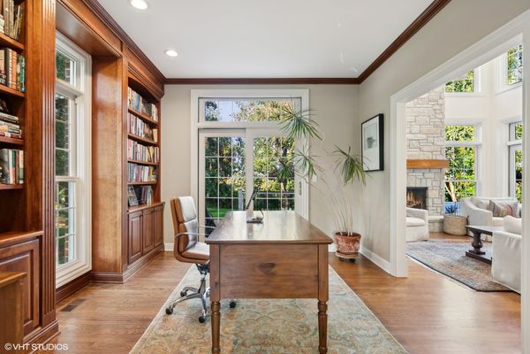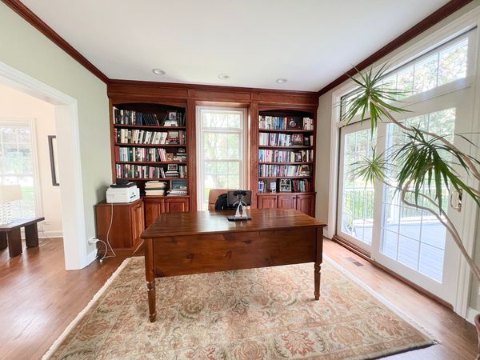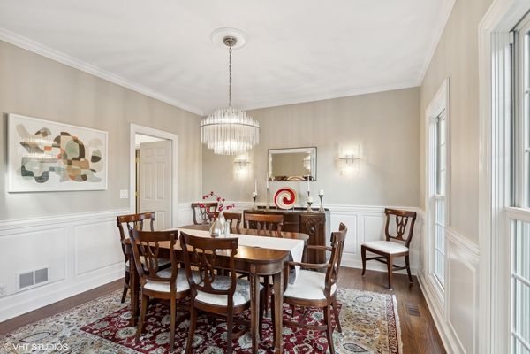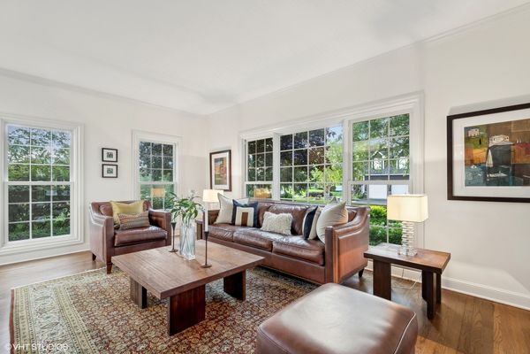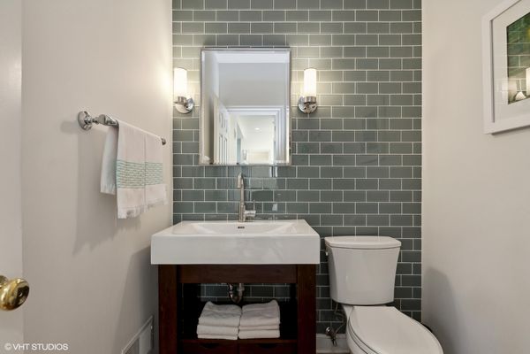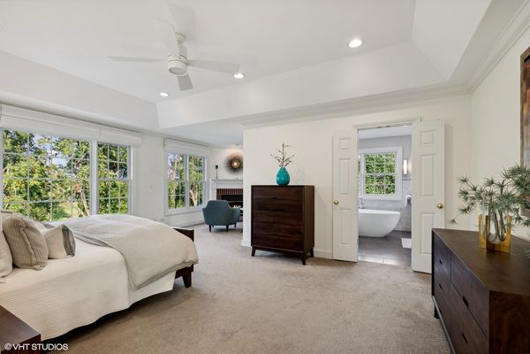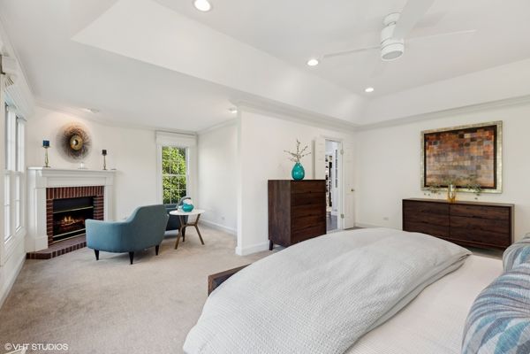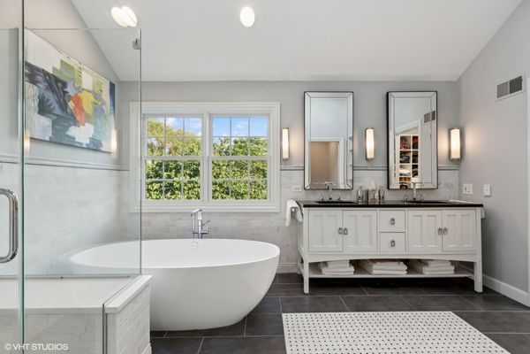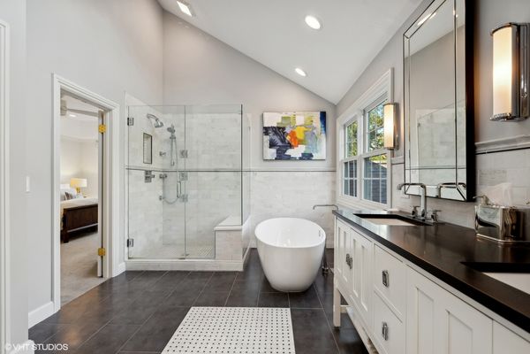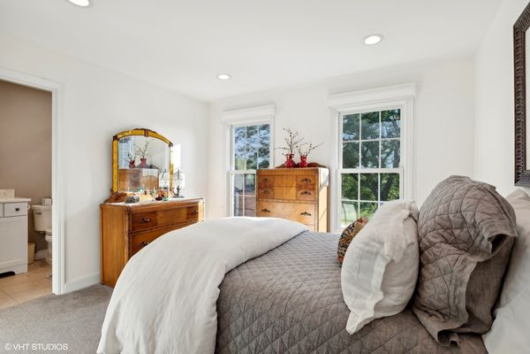1700 Bull Valley Drive
Woodstock, IL
60098
About this home
Luxury living in Bull Valley Golf Club! This stunning home boasts professional landscaping, exquisite features and upgrades throughout. The GOURMET Kitchen is a CHEF'S DREAM, renovated in 2018 with finishings including WOLF DOUBLE ovens, a WOLF Induction cooktop, a SUBZERO fridge/freezer, new QUARTZ countertops, Reverse Osmosis System, JENNAIR wine fridge and a HAND CUT Italian marble backsplash. The kitchen opens to a breakfast nook and a SUNROOM with spectacular views PERFECT for morning coffee or a good read. With both a formal living room and separate dining room, entertaining is a breeze in this home. A bonus OFFICE and laundry with New Washer and Dryer (2022) completes the main level in the home. Upstairs you will find an oversized Primary Suite with separate SITTING area with Gas Fireplace and renovated Primary Bath with Large Soaker tub, separate shower, HEATED floor, Heated Towel Bar, double vanity, builtins and large WALK IN closet. The English basement adds a unique touch, featuring a spacious REC room and family room complete with custom built-ins, a WET BAR and a wine fridge. Enjoy your outside oasis with the large wrap around composite decking and oversized STONE patio featuring a NATURAL GAS FIREPIT and a NATURAL GAS built-in WOLF Grill; so many exterior entertaining areas including the private English Garden. Additional features include a half bath remodel in 2016, NEW ROOF (2022). NEW FURNACES (2020), NEW A/C (2022), Hot Water Heaters (2022/2023), NEW Marvin Windows (2021 -2023), NEW Attic Insulation (2020), Stamped Patio (2020), Composite Deck (2020), Insulated Garage Doors (2020). Nestled on a desirable corner lot, this home offers privacy and elegance and extra security provided by the ADT System. Schedule your private showing today and experience luxury living at its finest!
