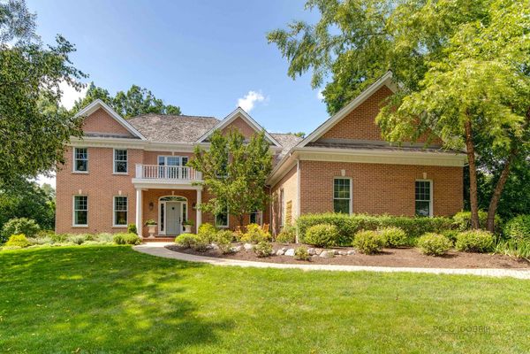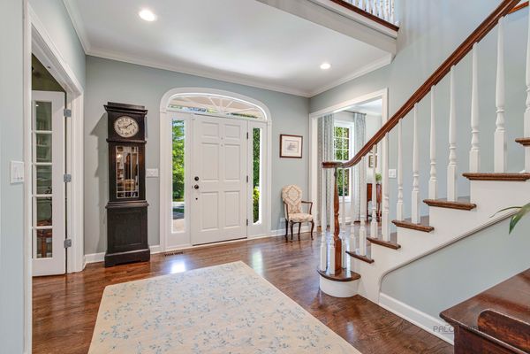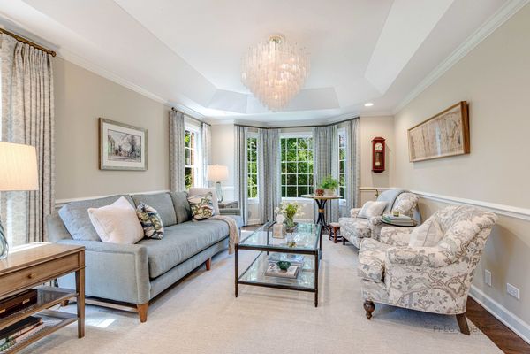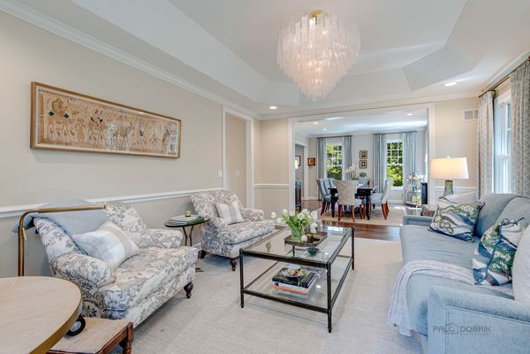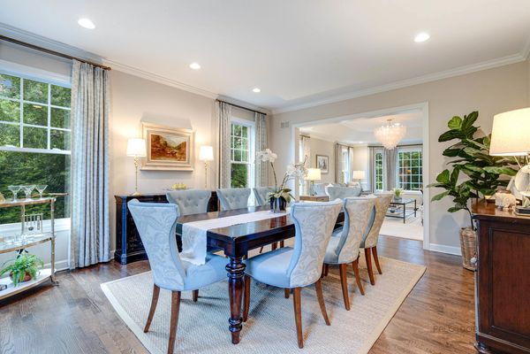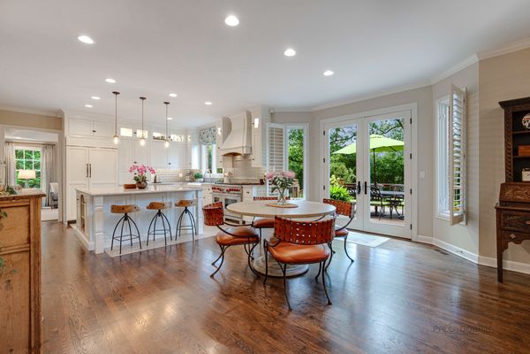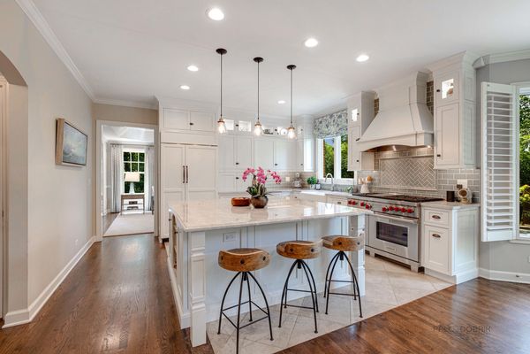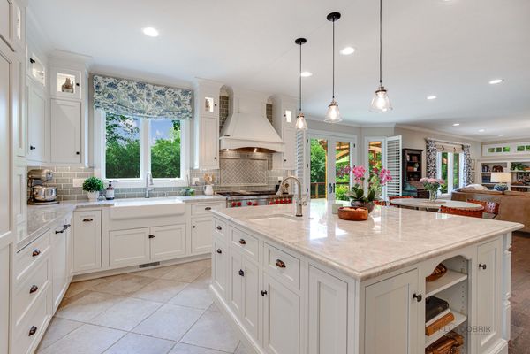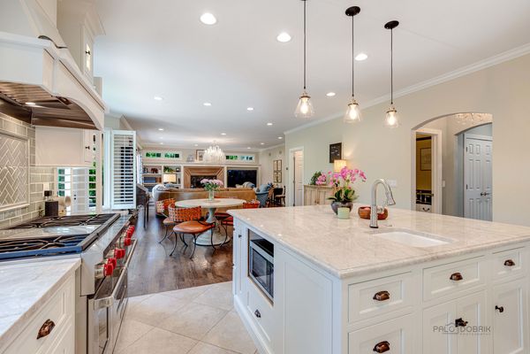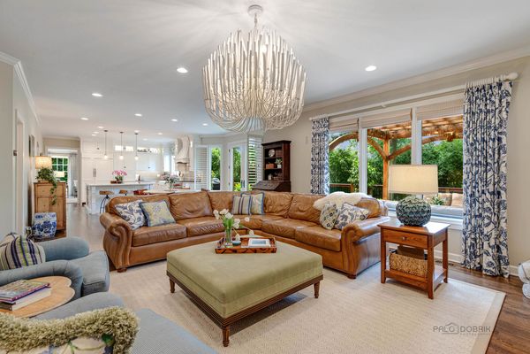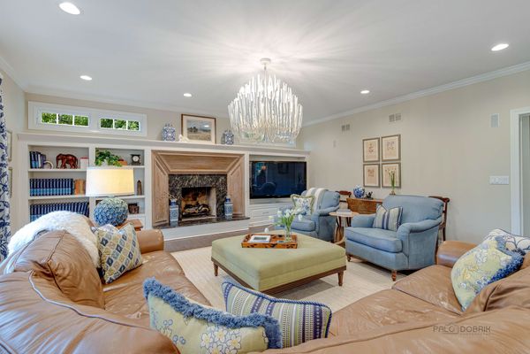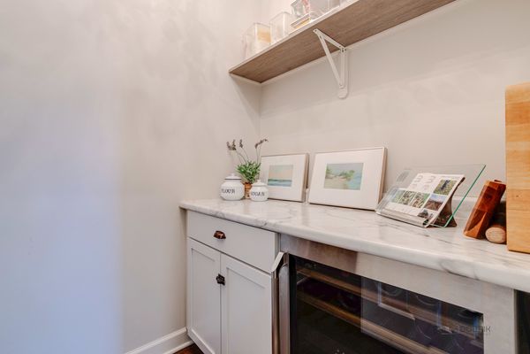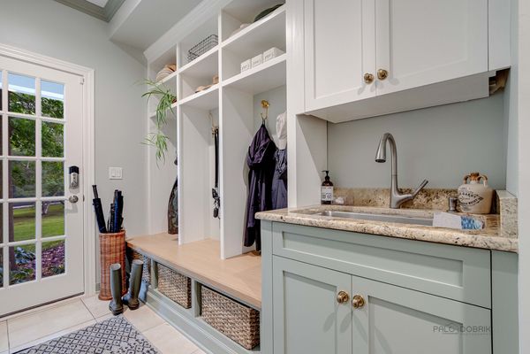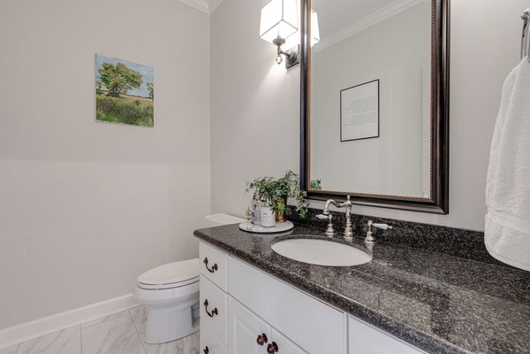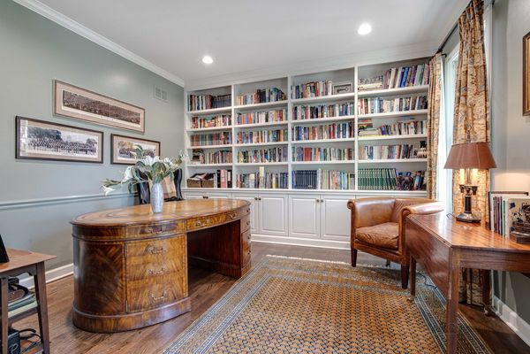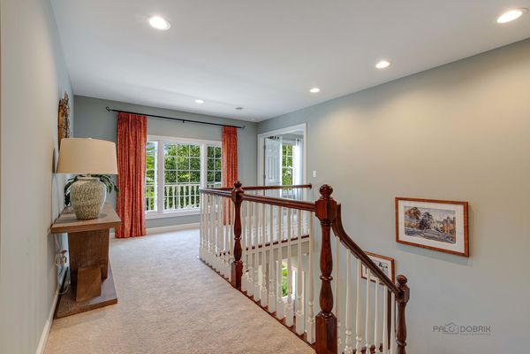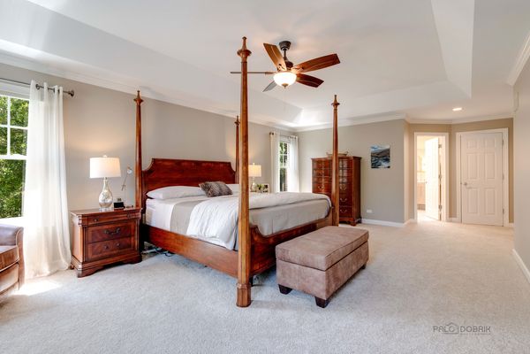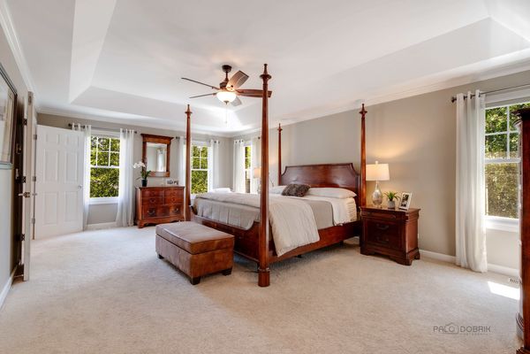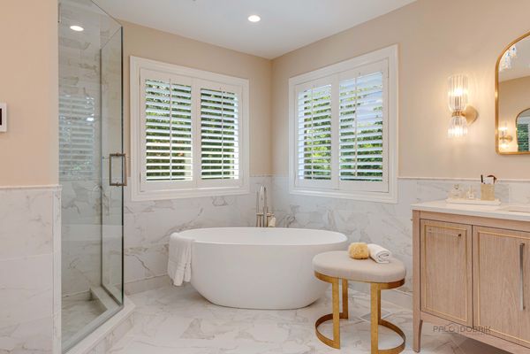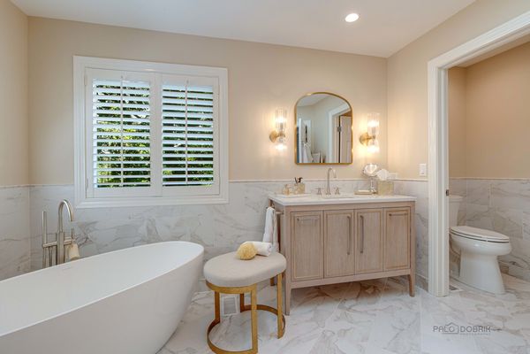170 Philip Court
Lake Bluff, IL
60044
About this home
Introducing a truly one-of-a-kind gem nestled within the heart of the Tangley Oaks subdivision of Lake Bluff. From the moment you step inside you'll be captivated by its distinctive design and thoughtful touches that set it apart from the rest. This very special home boasts exquisite details that seamlessly blend with modern amenities. The great floor plan provides a sense of spaciousness while maintaining an intimate atmosphere. Gorgeous hardwood floors, custom millwork and light fixtures as well as a soothing palette throughout. The two-story foyer greets you and sets the tone for the rest of this remarkable home. Entertain in the gracious living and dining rooms, or relax and unwind in the library with built-ins. The heart of the home lies in the beautifully designed white kitchen with custom cabinetry, high end appliances, stunning backsplash and large island with breakfast bar topped with Taj Mahal Quartzite. The kitchen with eating area and full view glass doors to deck, flows effortlessly into the family room, which is centered around a handsome fireplace with statement surround, creating an inviting space for both cooking and relaxing. A walk-in pantry with beverage refrigerator and mudroom with built-ins, sink and access to 3 car garage as well as a powder room complete the 1st level. Experience the ultimate in convenience and comfort with a second floor adorned by En-suite bedrooms, including the primary suite with walk-in closet and brand new luxurious bath. You will also find a 2nd floor laundry and huge bonus room with adjacent office space. Elevate your living experience with a finished basement designed to impress, complete with a stylish wet bar that seats 8, additional bedroom and full bath, versatile exercise room that could easily be a 6th bedroom if needed, and even a soothing sauna for the ultimate retreat. Step outside and embrace the charm of outdoor living with an expansive deck and pergola that serves as an extension of the home, allowing you to savor the beauty of nature right in your own backyard. Brand new roof and skylights. Live in the heart of convenience with this prime location that offers close proximity to town, train, schools and the picturesque Lake Bluff beach.
