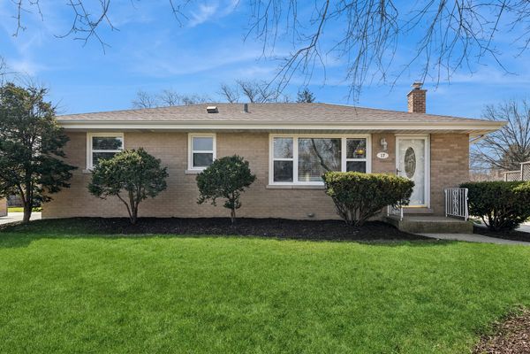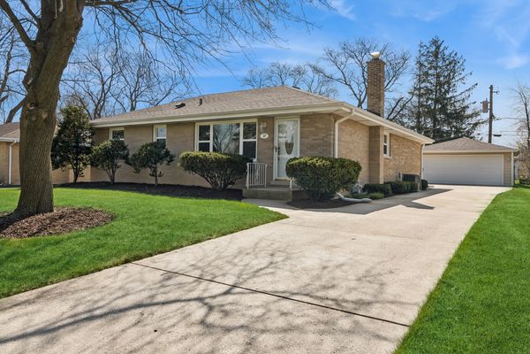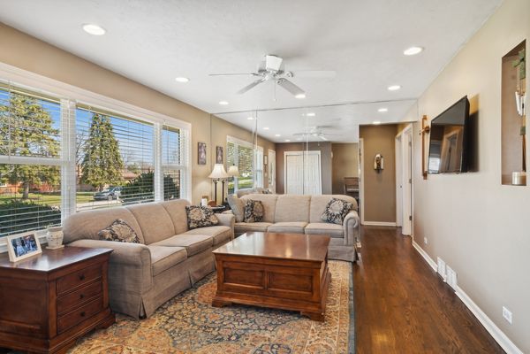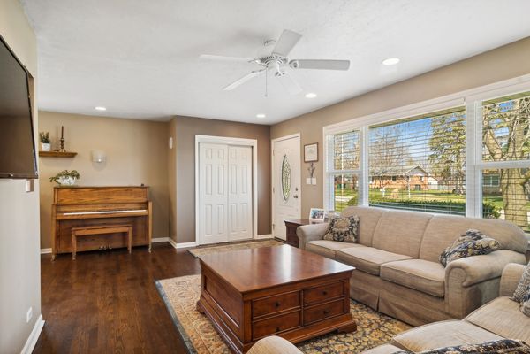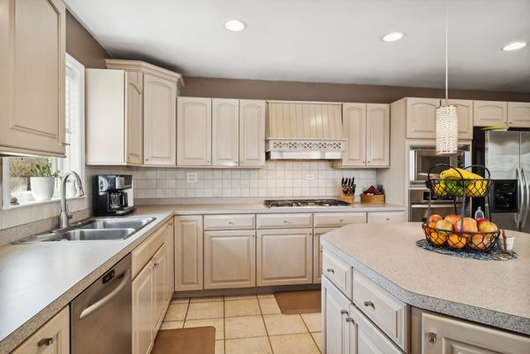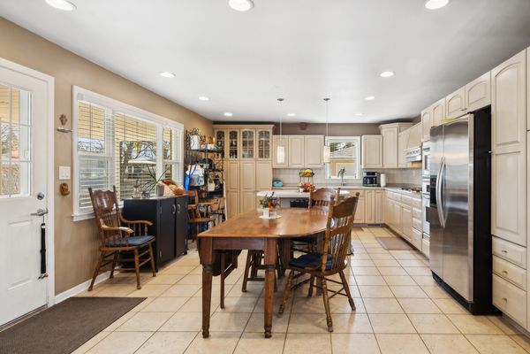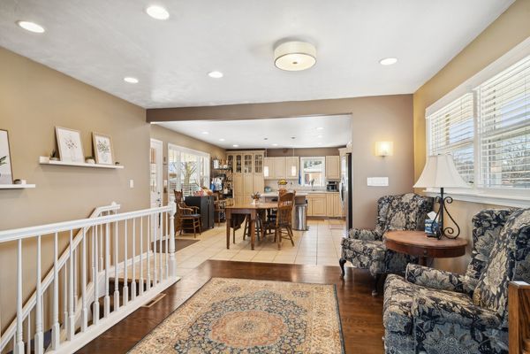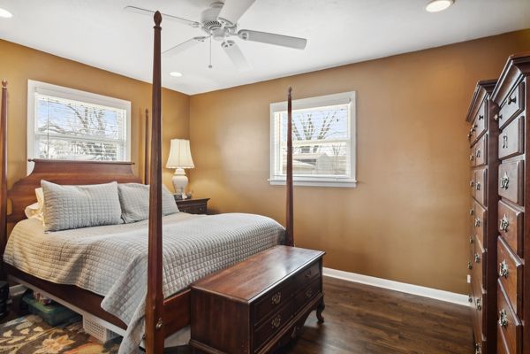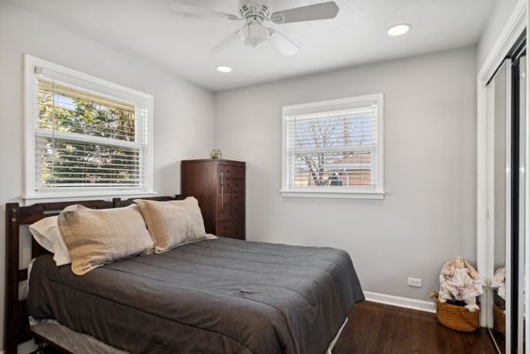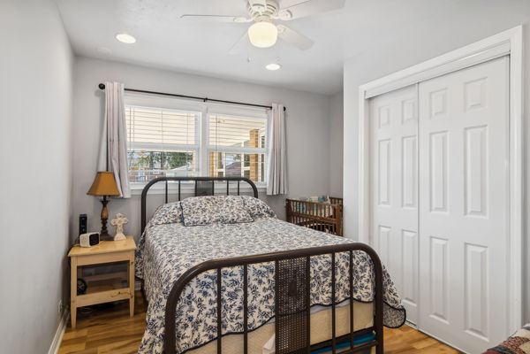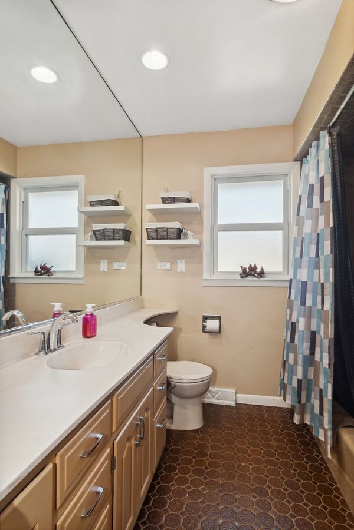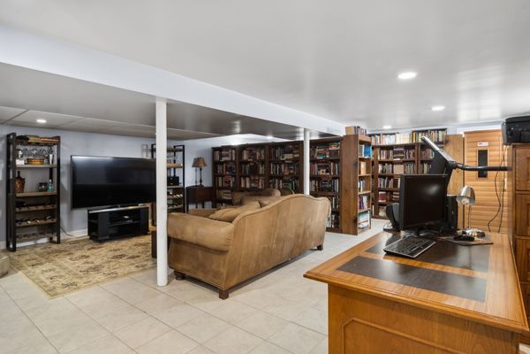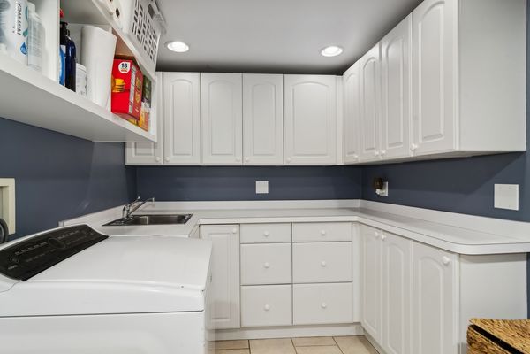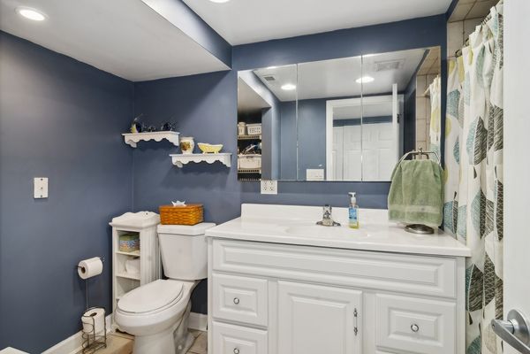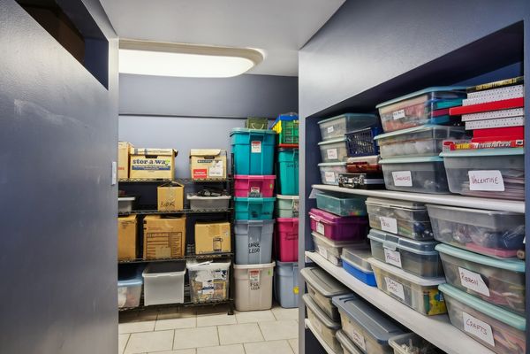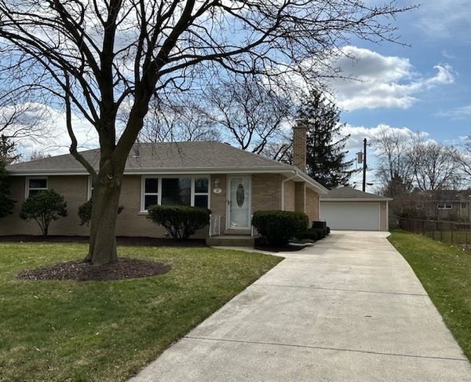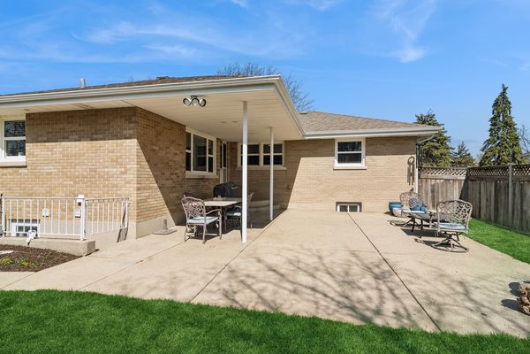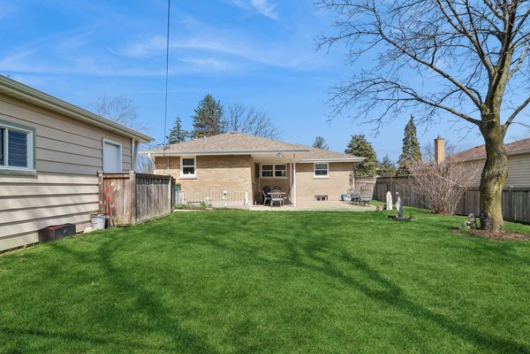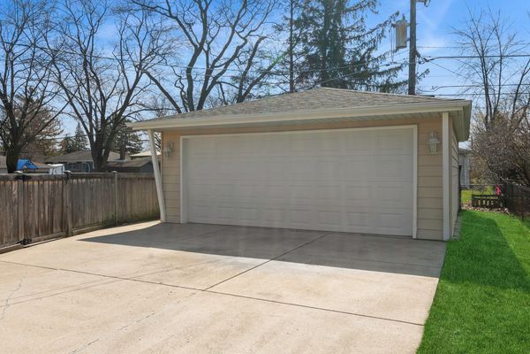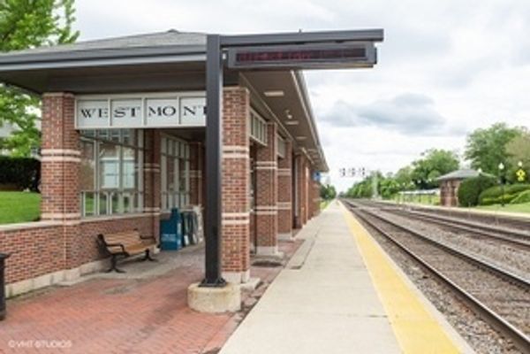17 W 55th Place
Westmont, IL
60559
About this home
Multiple offers received!! Highest & best offers requested on or before Tuesday, April 9th @ 1pm. Thank you! Welcome to the area's best kept secret ~ picturesque and tranquil 55th Place in sought-after Newfield Manor where everyone LOVES their home! Rare opportunity to own this stunning all-brick expanded ranch with a 330 sq foot addition on the main level and a full finished basement that also boasts a 330 sq ft addition. One level living at its finest, without sacrifices in Downers North HS Dist!! Features 3 bedrooms, 2 full bathrooms, gleaming hardwood floors, recessed lighting, and rare 15 x 20 gourmet kitchen!! You haven't seen another kitchen in the area like this one! Entertainers will delight in abundance of cabinets (many with pullout shelves), an island breakfast bar, pantry cabinet, full appliance package, and MORE! Kitchen offers side door to your partially covered 26 x 23 patio and fully fenced private yard. Dining room is currently used as a sitting room. There's plenty of space to host HUGE holiday dinners on your expanded table space. All bedrooms are on the first floor! Basement boasts spacious family room, full bathroom, laundry and shelved storage room. Lower level also offers an exit to join the fun on the backyard patio where you can relax and unwind in your own backyard oasis. You'll adore the storage galore in the 2.5 car garage! New HVAC! Nestled only 1.5 miles to train, and renowned Downtown Westmont with unparalleled quality of life. Enjoy community events like Cruisin' Nights every Thursday in the summer, Holly Days in the Winter, concerts and more! Just minutes from Downtown Downers, Clarendon Hills & highways. Walk to several area parks too! Call today!
