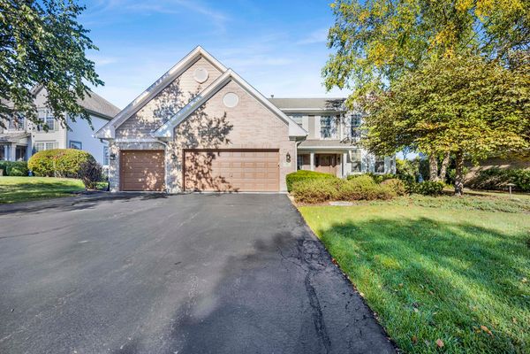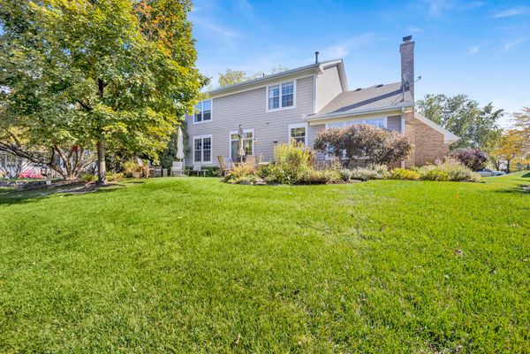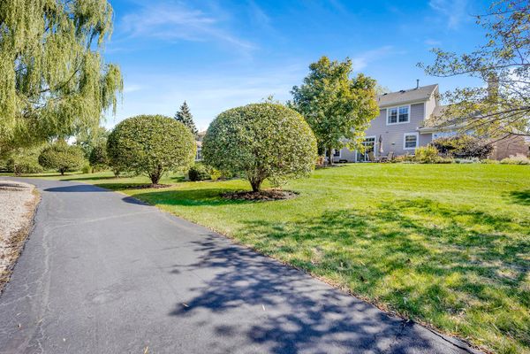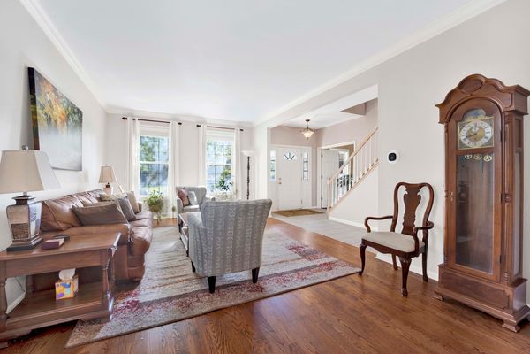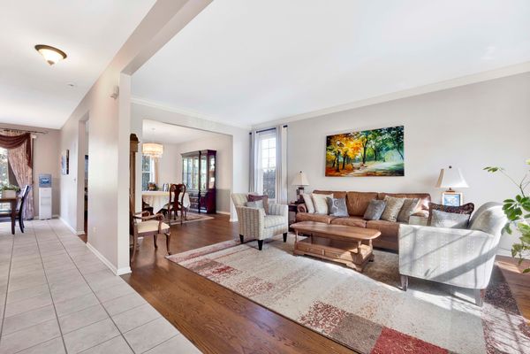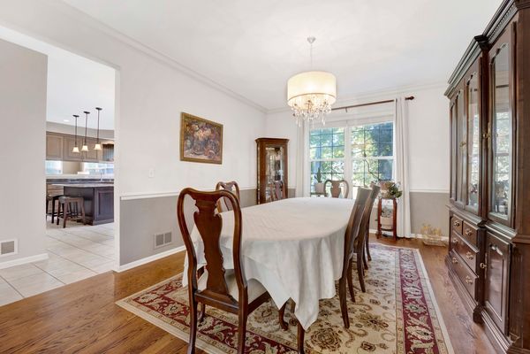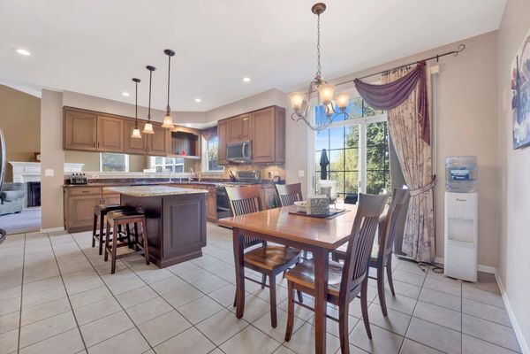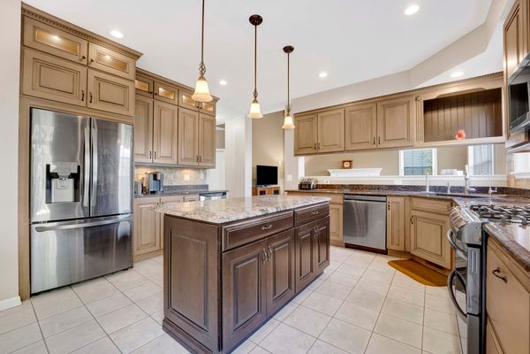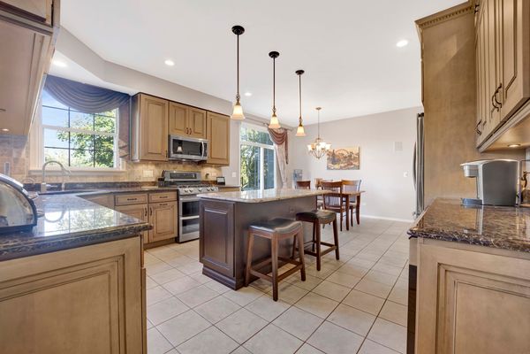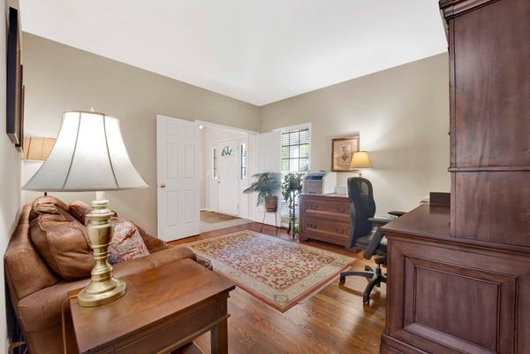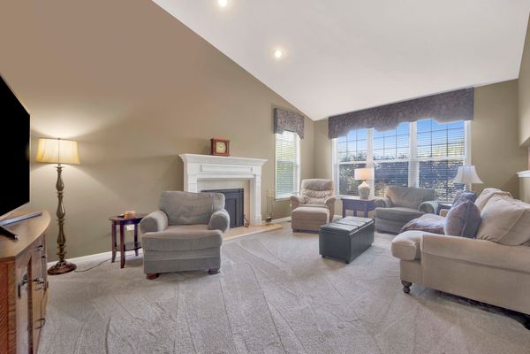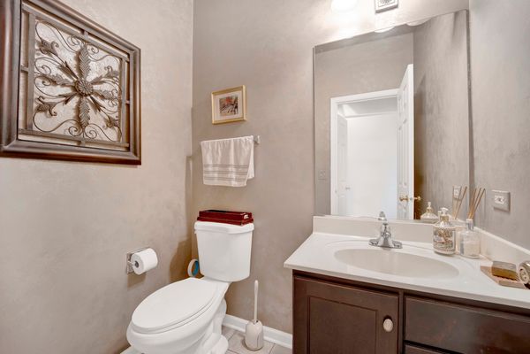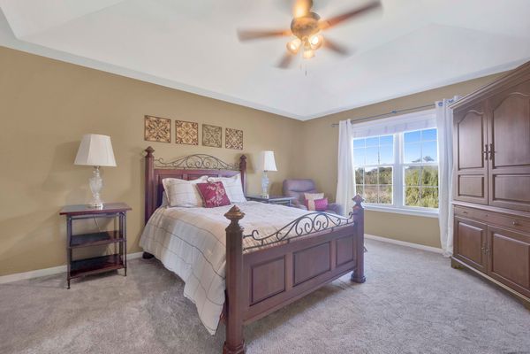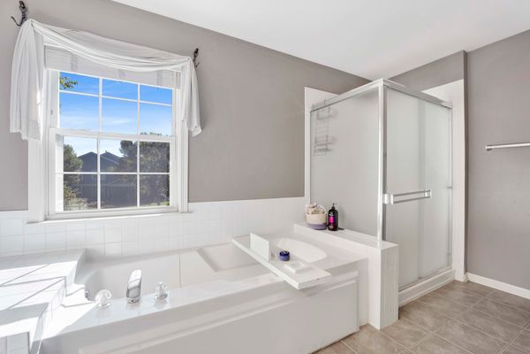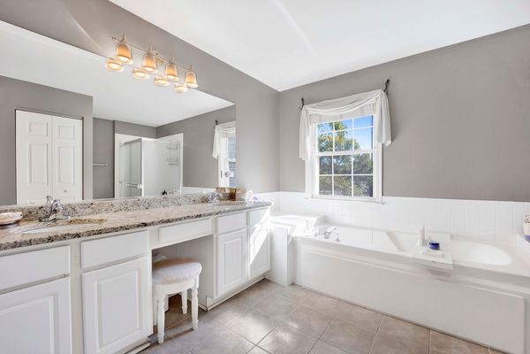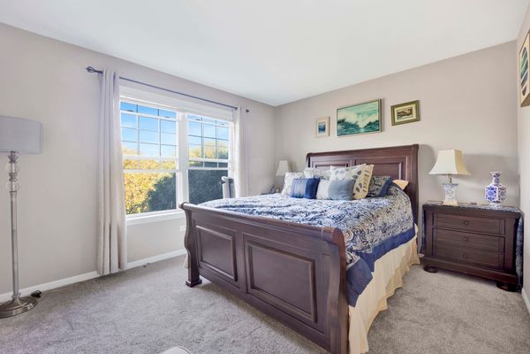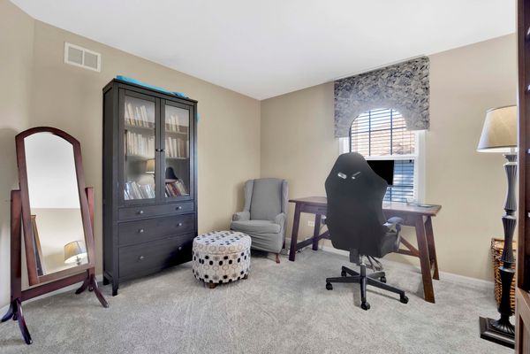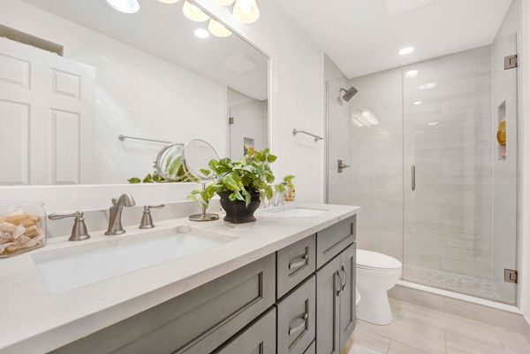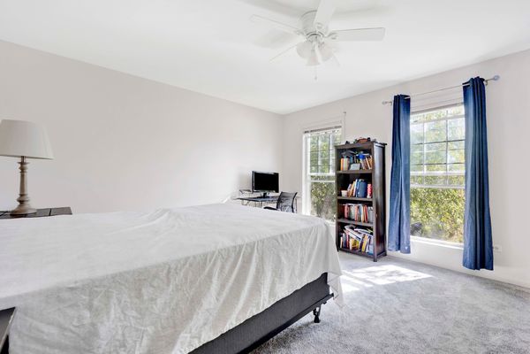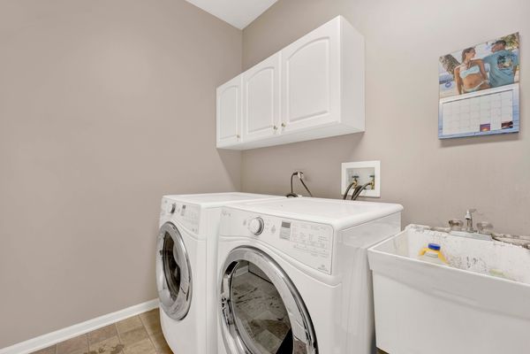17 S Chestnut Court
Hawthorn Woods, IL
60047
Status:
Sold
Single Family
4 beds
2 baths
3,552 sq.ft
Listing Price:
$665,000
Property details
Property / Lot Details
Acreage
0.27
Lot Dimensions
80X140
Lot Size
.25-.49 Acre
Ownership
Fee Simple
Type Detached
2 Stories
Property Type
Detached Single
Interior Features
Rooms
Additional Rooms
None
Square Feet
3,552
Square Feet Source
Other
Basement Description
Partially Finished, Storage Space
Basement Bathrooms
No
Basement
Full
Bedrooms Count
4
Bedrooms Possible
4
Dining
Combined w/ LivRm
Disability Access and/or Equipped
No
Fireplace Location
Family Room
Fireplace Count
1
Baths FULL Count
2
Baths Count
3
Baths Half Count
1
Total Rooms
8
room 1
Level
N/A
room 2
Level
N/A
room 3
Level
N/A
room 4
Level
N/A
room 5
Level
N/A
room 6
Level
N/A
room 7
Level
N/A
room 8
Level
N/A
room 9
Level
N/A
room 10
Level
N/A
room 11
Type
Bedroom 2
Level
Second
Dimensions
13X12
Flooring
Carpet
room 12
Type
Bedroom 3
Level
Second
Dimensions
12X11
Flooring
Carpet
room 13
Type
Bedroom 4
Level
Second
Dimensions
13X12
Flooring
Carpet
room 14
Type
Dining Room
Level
Main
Dimensions
12X14
Flooring
Hardwood
room 15
Type
Family Room
Level
Main
Dimensions
12X19
Flooring
Carpet
room 16
Type
Kitchen
Level
Main
Dimensions
13X15
Type
Eating Area-Table Space
room 17
Type
Laundry
Level
Main
Dimensions
12X8
room 18
Type
Living Room
Level
Main
Dimensions
12X21
Flooring
Hardwood
room 19
Type
Master Bedroom
Level
Second
Dimensions
13X21
Flooring
Carpet
Bath
Full, Double Sink, Tub & Separate Shwr
Virtual Tour, Parking / Garage, Exterior Features, Multi-Unit Information
Age
26-30 Years
Approx Year Built
1998
Parking Total
3
Exterior Building Type
Aluminum Siding, Brick
Parking On-Site
Yes
Garage Type
Attached
Parking Spaces Count
3
Parking
Garage
MRD Virtual Tour
None
Virtual Tour Date
10/12/2024 8:59 pm
School / Neighborhood, Utilities, Financing, Location Details
Air Conditioning
Central Air
Area Major
Hawthorn Woods / Lake Zurich / Kildeer / Long Grove
Corporate Limits
Hawthorn Woods
Directions
Off of Quentin and Route 22, turn onto Highland, then onto Chestnut
Elementary School
May Whitney Elementary School
Elementary Sch Dist
95
Heat/Fuel
Natural Gas
High Sch
Lake Zurich High School
High Sch Dist
95
Sewer
Public Sewer
Water
Private Well
Jr High/Middle School
Lake Zurich Middle - N Campus
Jr High/Middle Dist
95
Township
Ela
Financials
Financing
Conventional
Investment Profile
Residential
Tax/Assessments/Liens
Master Association Fee($)
$725
Frequency
Annually
Assessment Includes
Other
Master Association Fee Frequency
Not Required
PIN
14151150150000
Special Assessments
N
Taxes
$11,862
Tax Exemptions
Homeowner, Senior
Tax Year
2023
$665,000
Listing Price:
MLS #
12186928
Investment Profile
Residential
Listing Market Time
27
days
Basement
Full
Type Detached
2 Stories
Parking
Garage
List Date
10/12/2024
Year Built
1998
Request Info
Price history
Loading price history...
