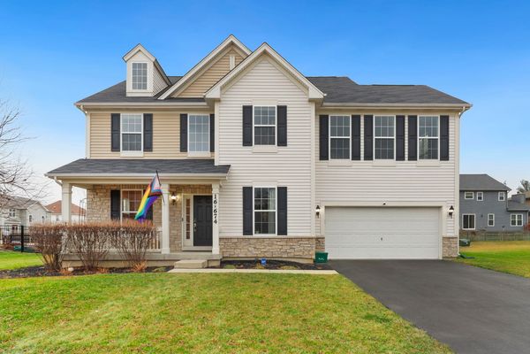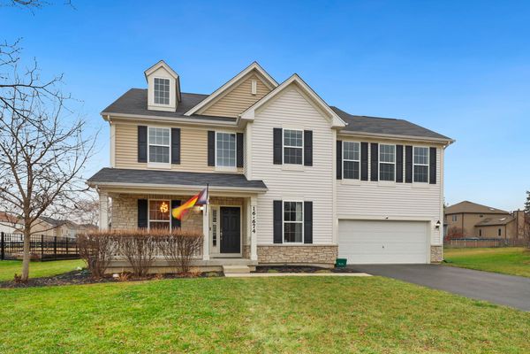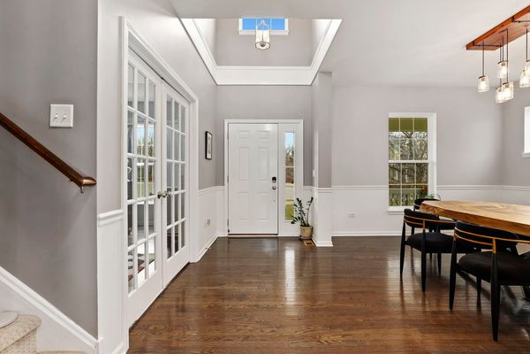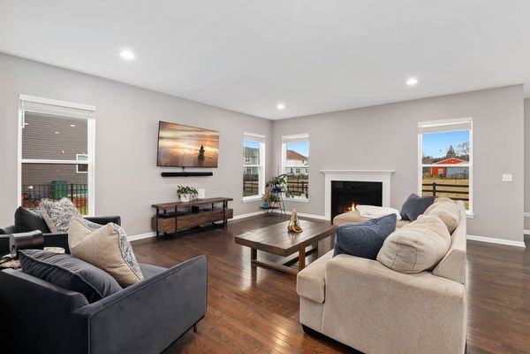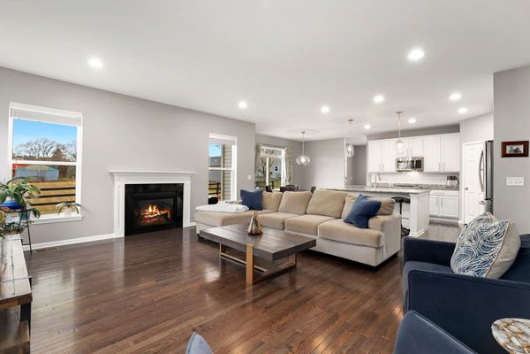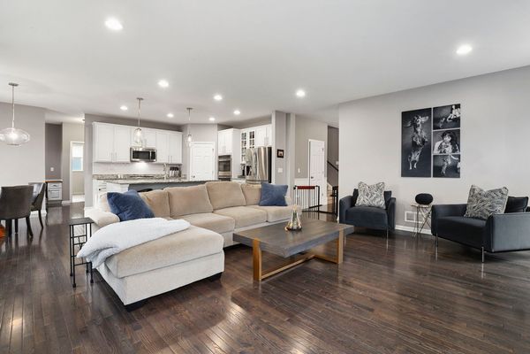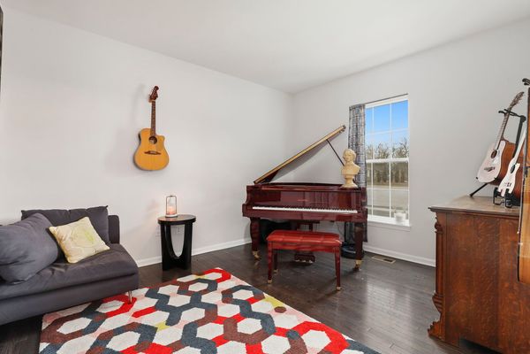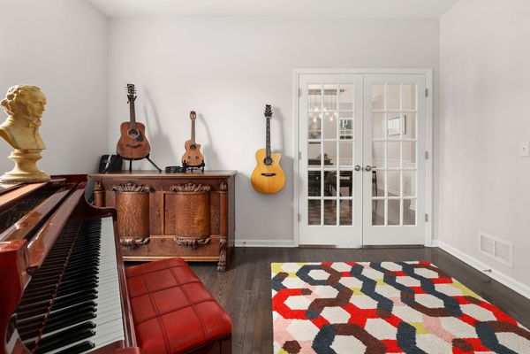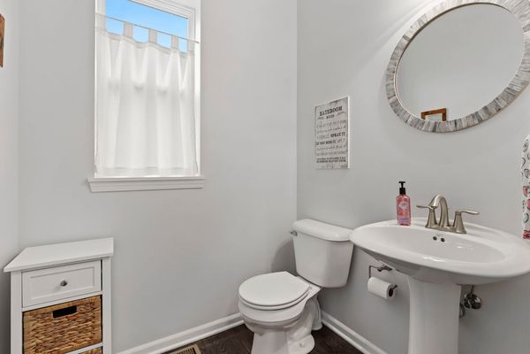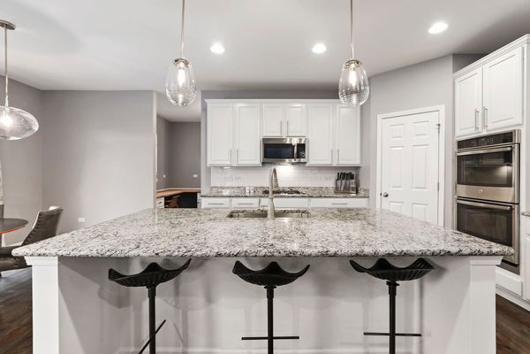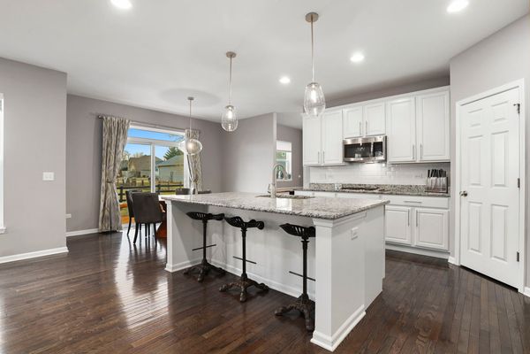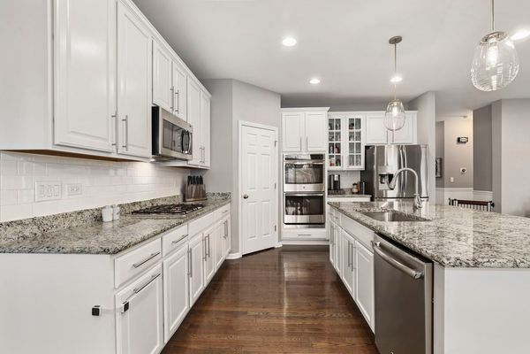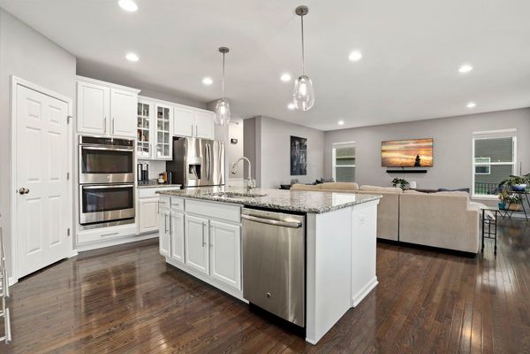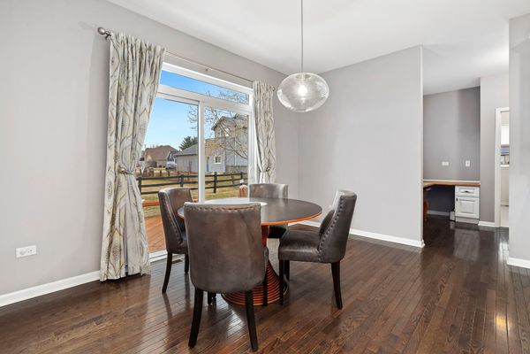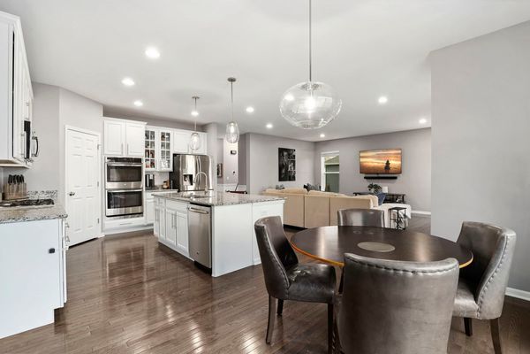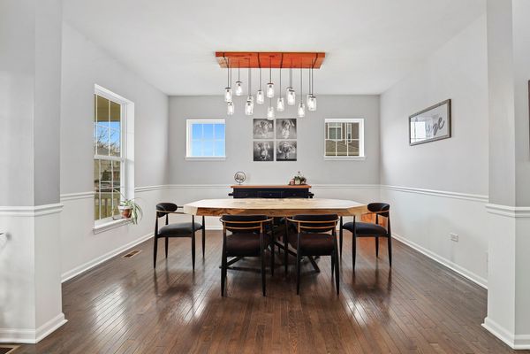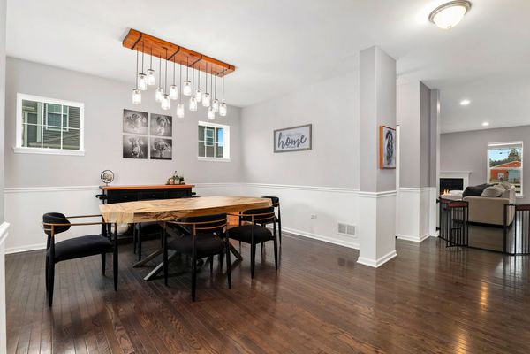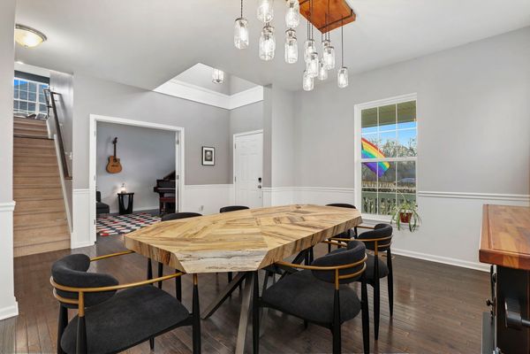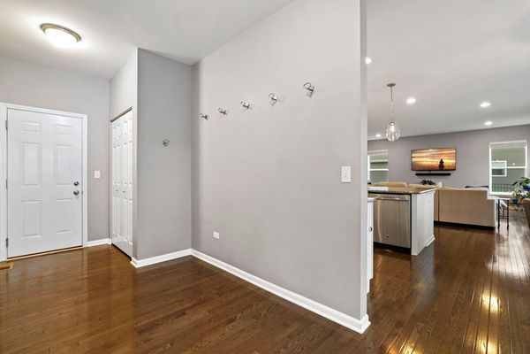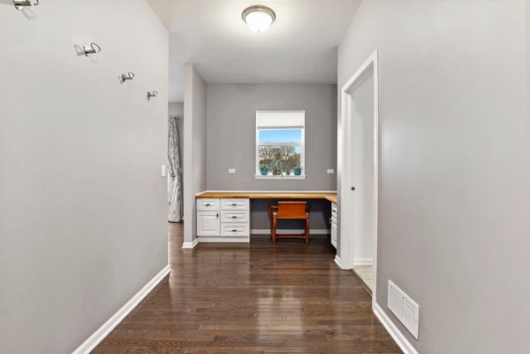16W674 HAWTHORNE Court
Willowbrook, IL
60527
About this home
Perfection defines this 'like new' custom home nestled on a serene cul-de-sac, radiating excellence with its luxurious upgrades, meticulous attention to detail, stylish decor, and popular color schemes. This stunning home showcases an elegant foyer leading to a spacious formal dining room with charming chair rail accents, while a double door entry reveals a private office for added convenience. The expansive family room is a cozy retreat with a fireplace and abundant windows framing picturesque views of the surrounding farm. The heart of the home, the chef's kitchen, features pristine white cabinets, gleaming granite countertops, a central island, and top-of-the-line stainless steel appliances. Connected to the kitchen is the 'super laundry' mudroom with a built-in desk, offering both functionality and style. A bonus room/loft on the mid-level provides versatile living space, situated opposite the bedroom wing which houses the luxurious master suite. The master suite boasts a walk-in closet with custom Elfa shelving and a spa-like bath with quartz countertops, a double vanity, a separate shower, and a soaking tub, complemented by three additional generously sized bedrooms. Step outside to the beautiful yard backing onto a scenic farm, complete with a deck and a paver patio for outdoor enjoyment. The property is equipped with an invisible fence for added convenience and safety. Upgrades include new washer, dryer, and refrigerator installed in 2018, as well as plantation shutters in the master bedroom and bath. The garage has been finished with a heater, custom cabinetry, and a new epoxy floor, enhancing functionality and aesthetics. Custom perennial landscaping, new trees, and flower bedding add to the beauty of the outdoor space, along with a 9 x 9' garden patch. Additional enhancements include newly refinished decking, Hickory hardwood flooring in the master bedroom wing, and wide plank laminate in the bonus room. Main level features oak flooring. This meticulously maintained home is a true gem, offering an exceptional blend of luxury, comfort, and style. Light fixture in dining room excluded in sale .
