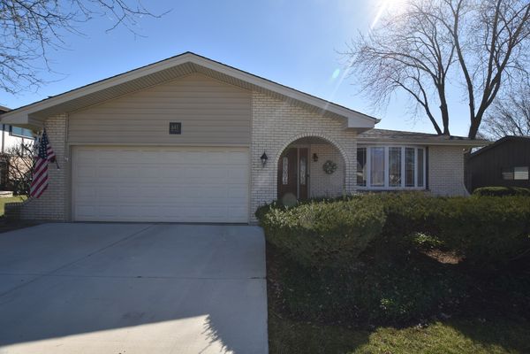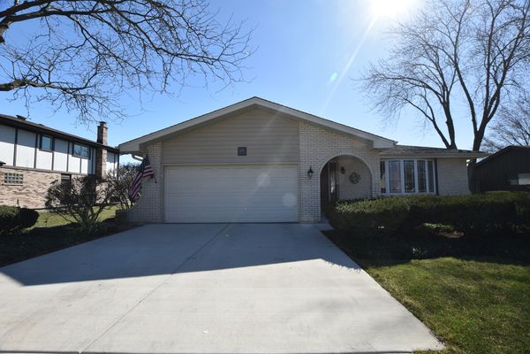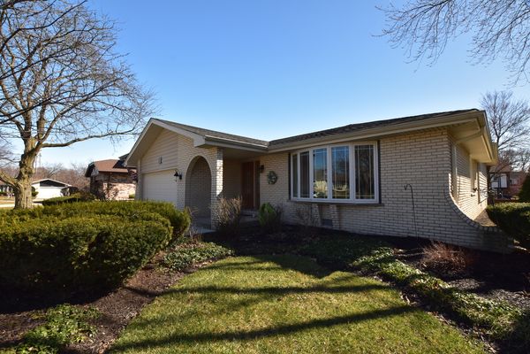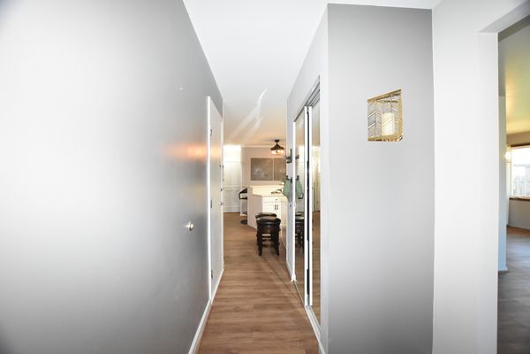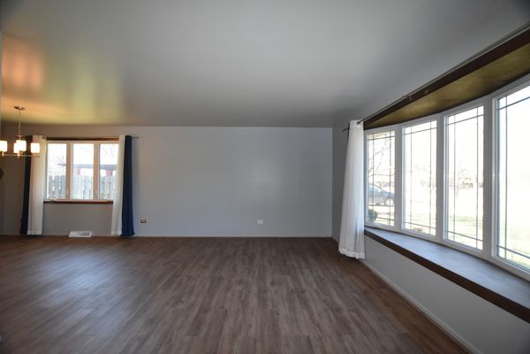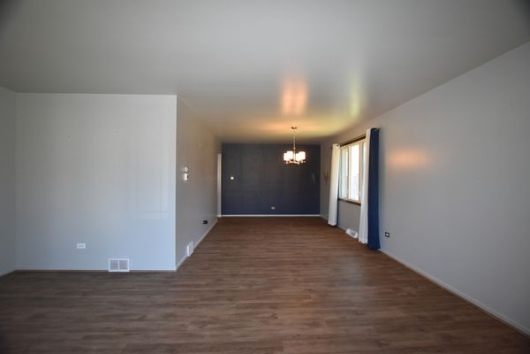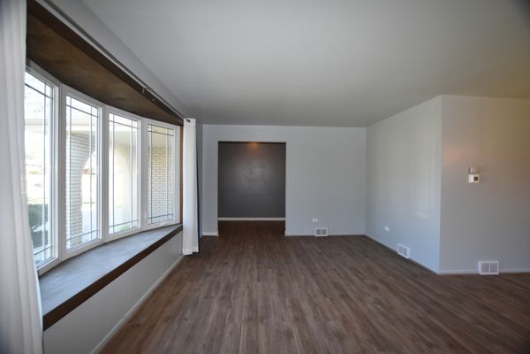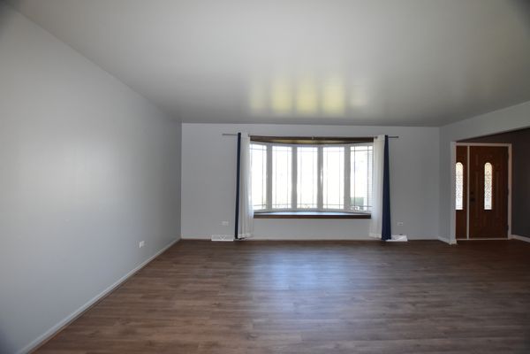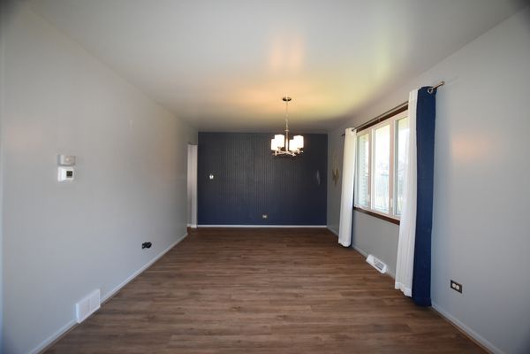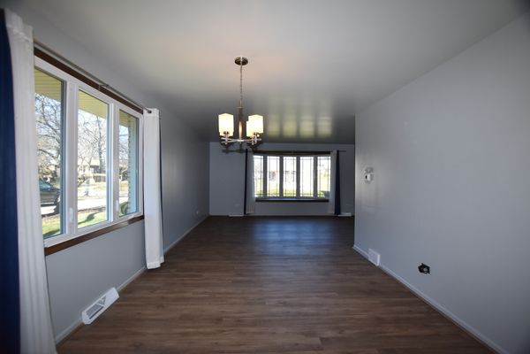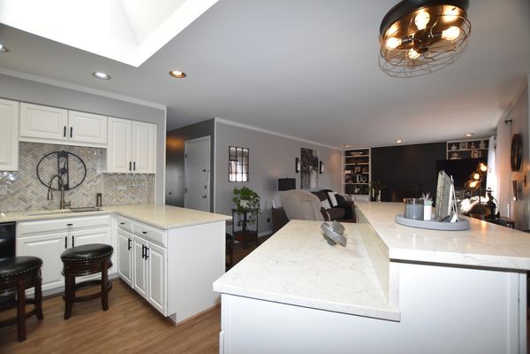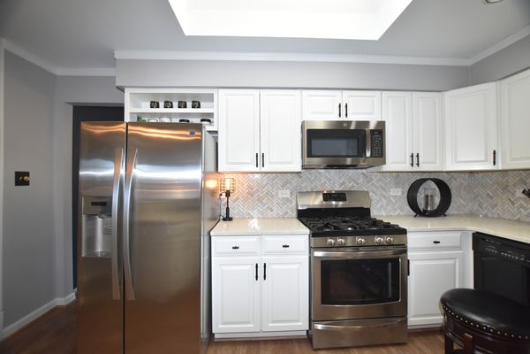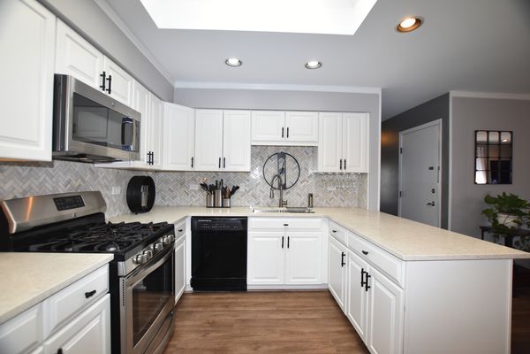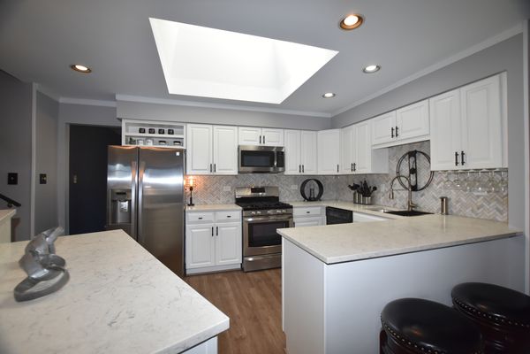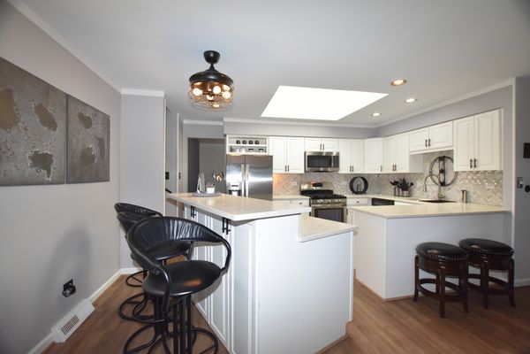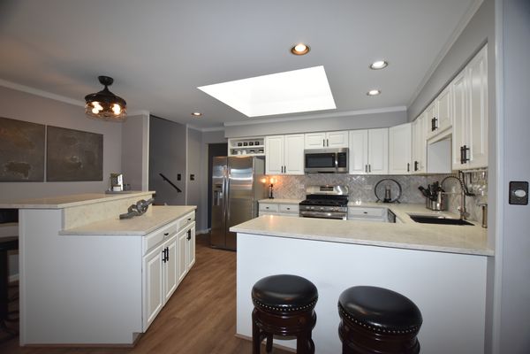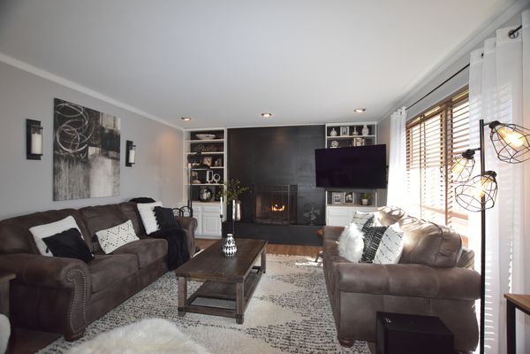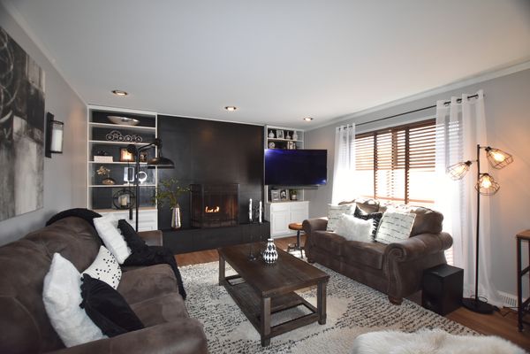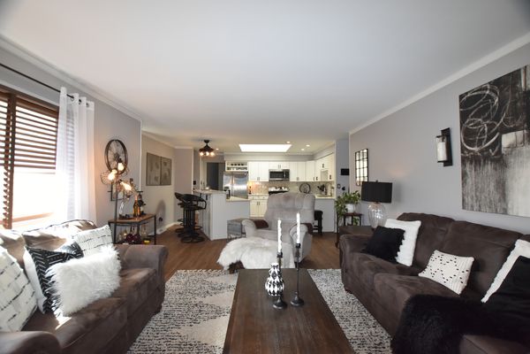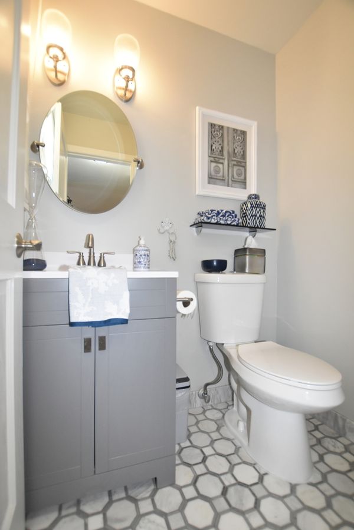16W641 Fern Street
Willowbrook, IL
60527
About this home
Nestled within the charming locale of Willowbrook lies an enchanting residence that embodies the epitome of modern elegance. Step into a world of culinary delight within the recently renovated kitchen, adorned with gleaming stainless steel appliances, opulent quartz countertops, and a sprawling gourmet island that beckons the most discerning of home chefs. A delicate herringbone backsplash adds a whisper of sophistication, harmonizing seamlessly with the contemporary updates that grace every corner of this abode. Every inch of this haven has been lovingly tended to, with comprehensive updates including a fresh coat of paint, the installation of newer fixtures, and the gentle glow of ambient lighting, elevating the entire living space to unparalleled heights of refinement. Luxuriate in the remodeled bathrooms, where new fixtures, cabinets, and flooring weave a tapestry of indulgence, inviting relaxation and rejuvenation. Beneath your feet, resplendent hardwood floors guide you through a journey of effortless elegance, leading to a lower-level family room that serves as an expansive canvas for hosting grand soirees and intimate gatherings alike. Sunlight dances through newer windows and a sliding glass door, infusing the home with a golden warmth that embraces you at every turn, fostering an atmosphere of comfort and serenity. Beyond the confines of this sanctuary, discover a private backyard retreat, adorned with a maintenance-free patio that invites you to bask in the splendor of nature's embrace. As the gentle breeze whispers through the foliage, it becomes abundantly clear that this residence has been lovingly tended to, meticulously cared for, and is now poised to welcome its new occupants into a realm of unparalleled luxury and tranquility. Truly, a haven where dreams are made reality.
