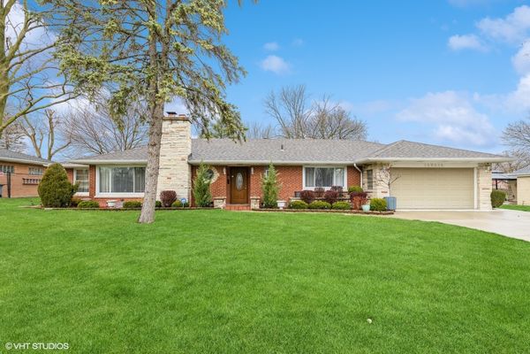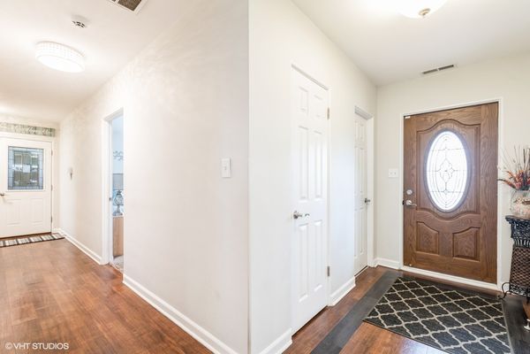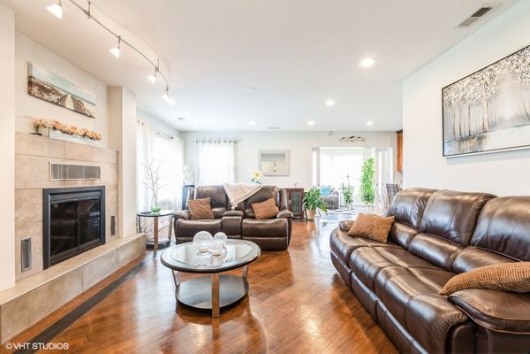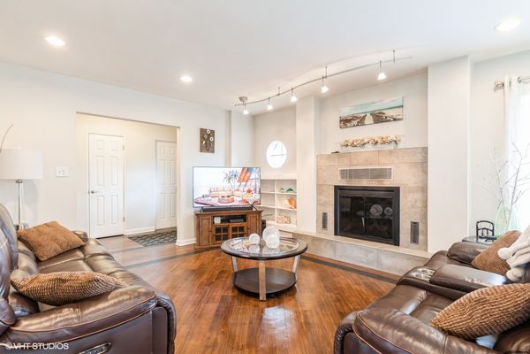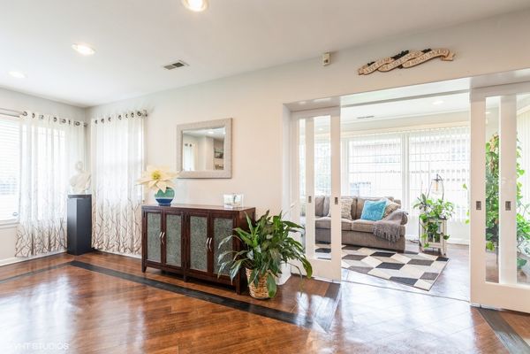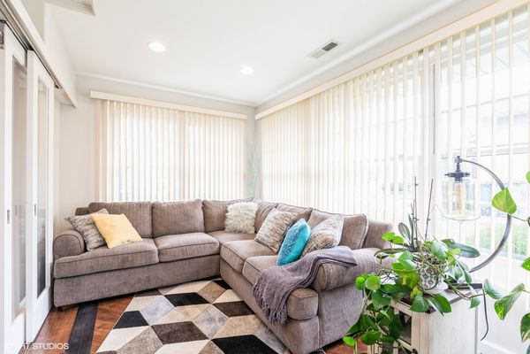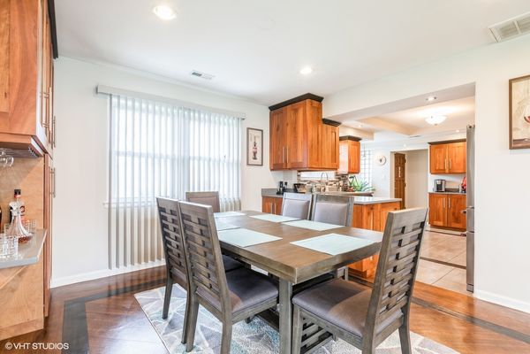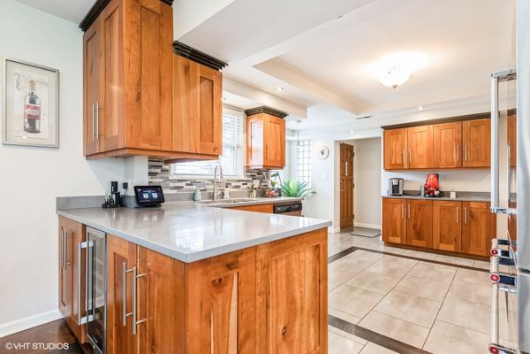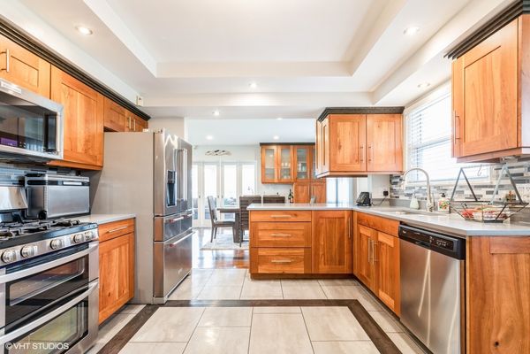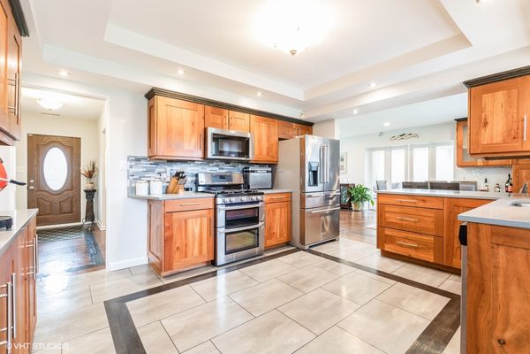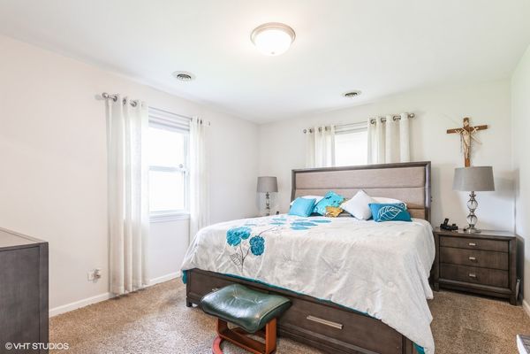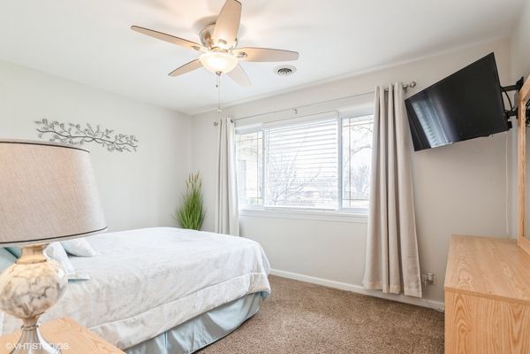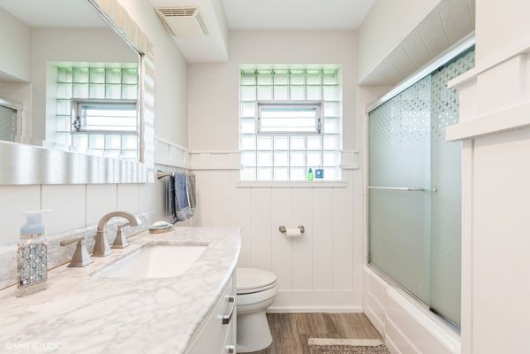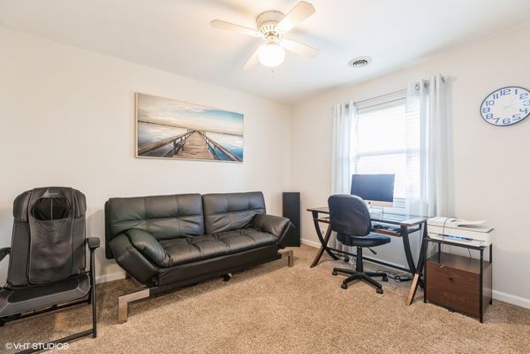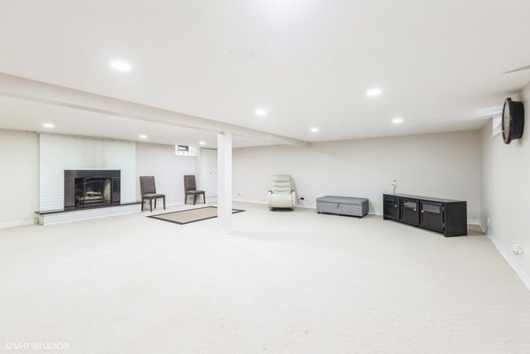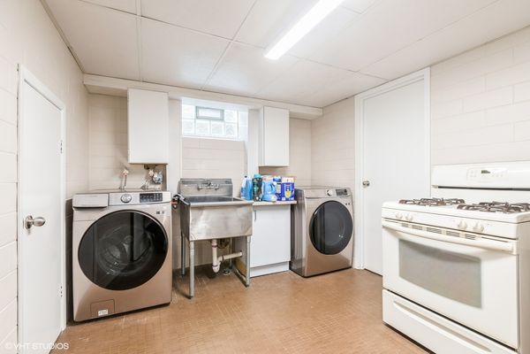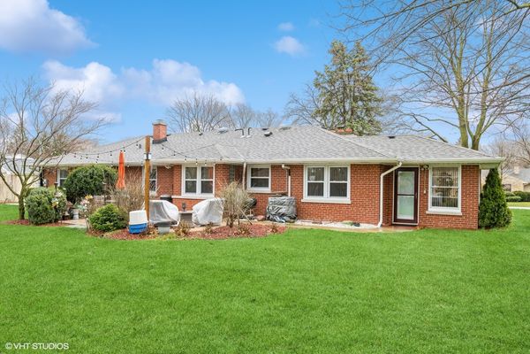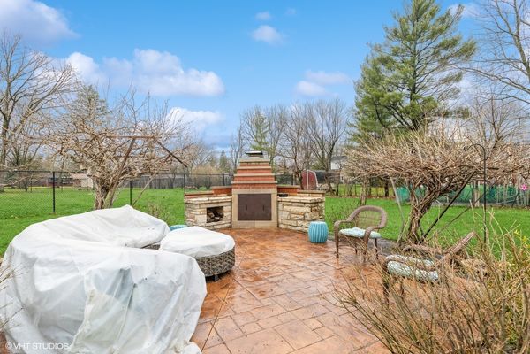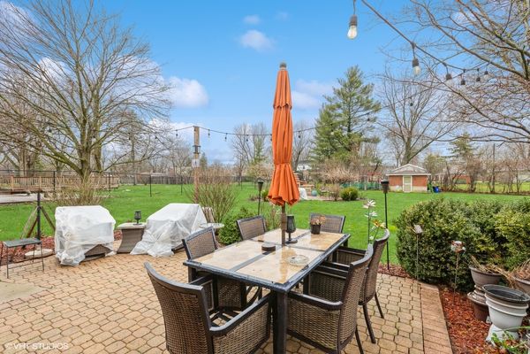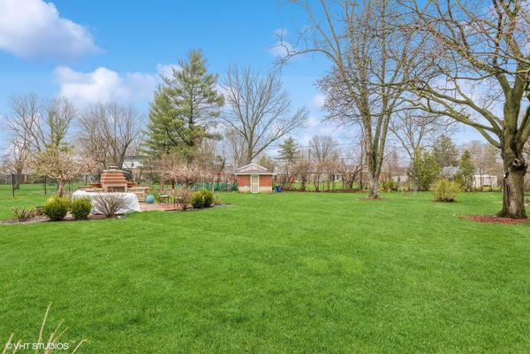16w638 Red Oak Avenue
Bensenville, IL
60106
About this home
Welcome to your dream California style ranch home! This immaculate residence boasts over 3000 square feet of living space, complete with a basement, in a prime location. Crafted by a skilled mason, the brick and masonry construction of this home is unparalleled in quality. As you step inside, you'll be greeted by a spacious interior featuring three bedrooms and two and a half bathrooms. The main level showcases newer flooring throughout, complemented by updated washrooms. The heart of the home is the kitchen with new stunning cherry cabinets, equipped with new stainless-steel appliances and elegant quartz countertops. Enjoy cozy evenings by one of the two fireplaces, both equipped with gas starts for convenience. Radiant in-floor heating ensures comfort and affordability throughout the first floor, while recessed high-efficiency lighting illuminates the living room, dining room, family room, and basement. The finished basement provides additional living space, full bathroom and endless possibilities for recreation or relaxation. Outside, the attention to detail continues with a meticulously maintained outdoor brick fire pit with new stamped concrete by the outdoor fireplace. The half an acre property is perfect for entertaining or enjoying summer evenings with the mature professional landscape. Recent upgrades include newer blown-in insulation in attic, a dual water heater system, new roof 2020, driveway & concrete work 2020, new stamped concrete by outdoor fireplace 2022, a/c 2020, washer and dryer 2023, wine cooler 2020, refrigerator 2019, and microwave 2022. Schedule your showings today!
