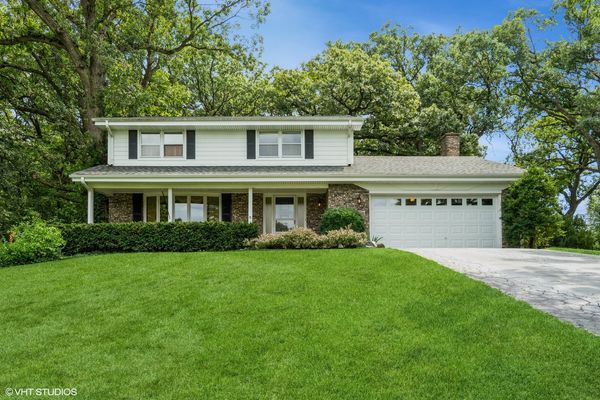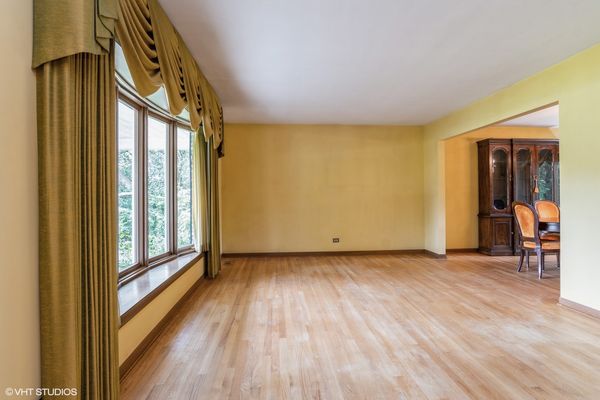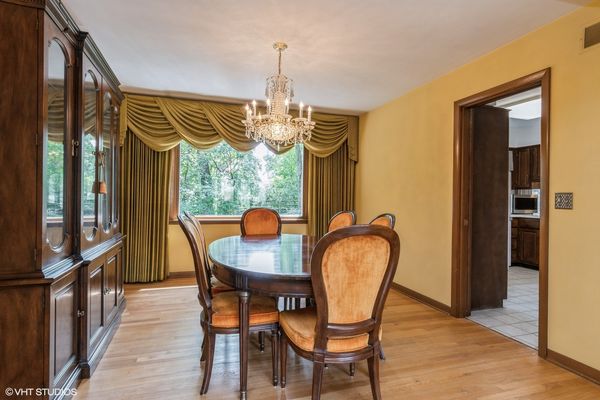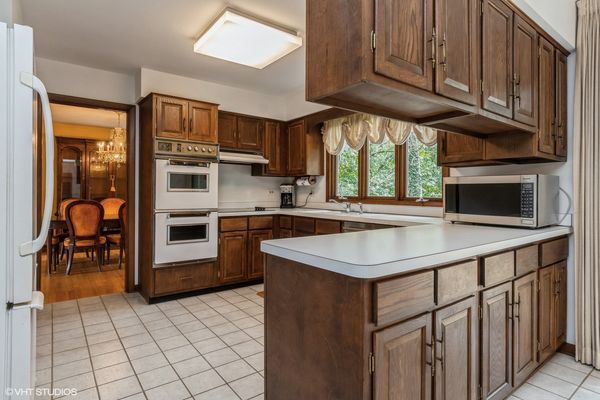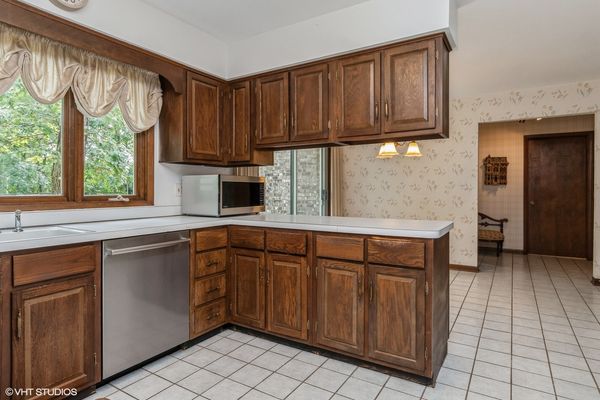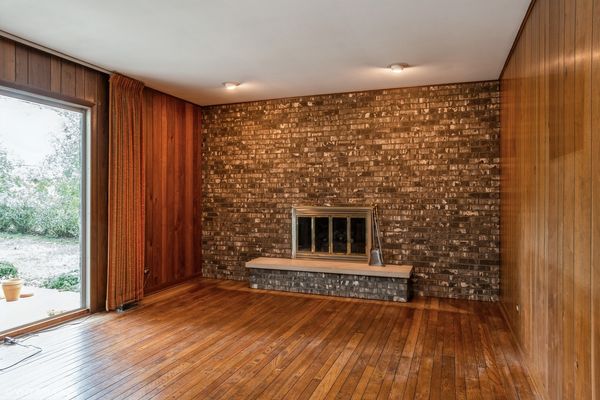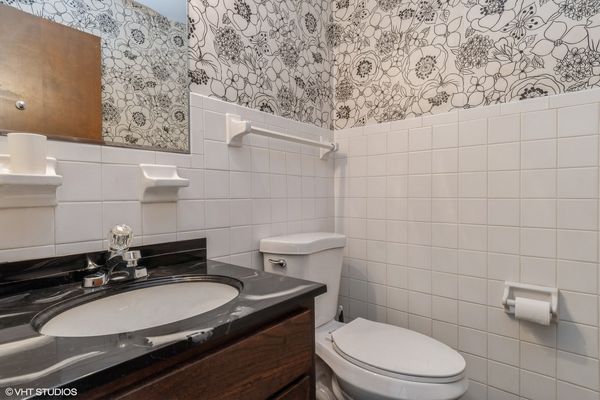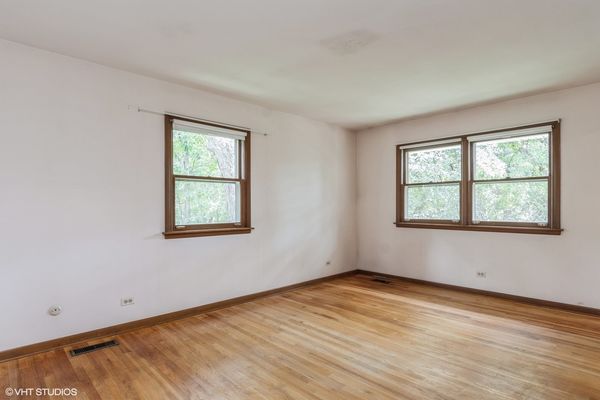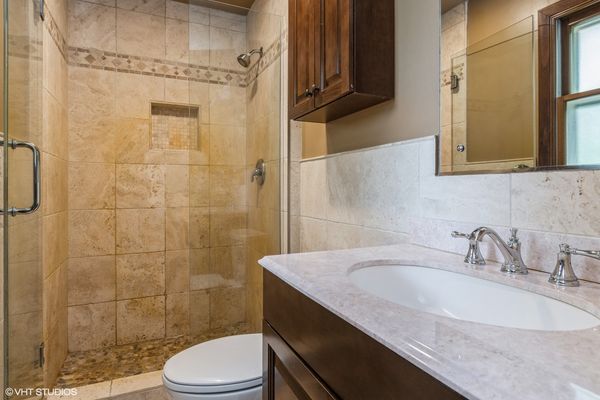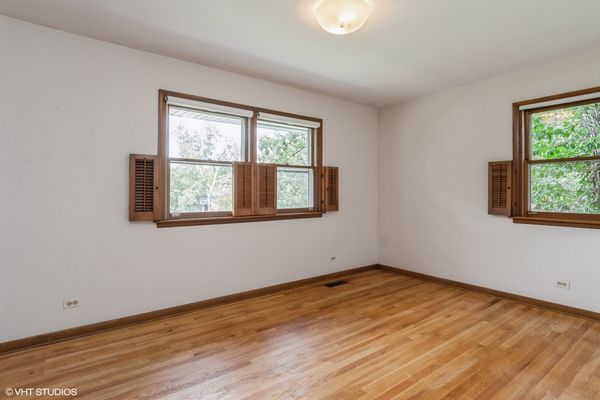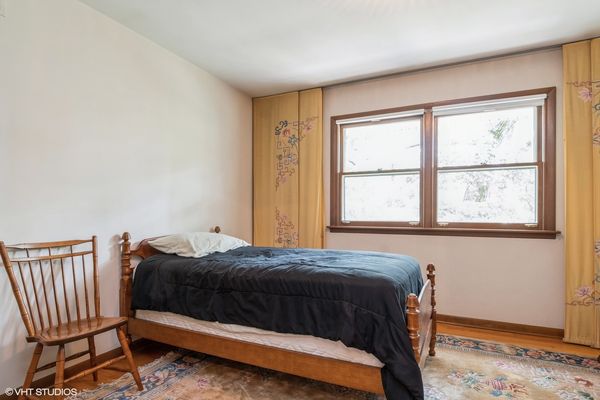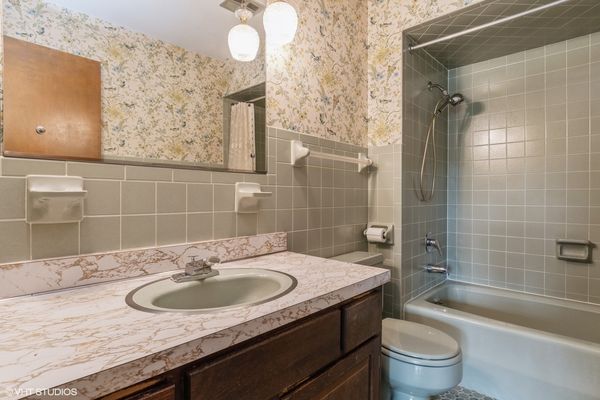16W479 Timberlake Drive
Willowbrook, IL
60527
About this home
Sitting high on a hill, this classic traditional is calling you home! Wonderful Timberlake Estates is a subdivision like no other. Enjoy the lake, neighborhood park, country sized lots and peaceful seclusion, yet still be close to all the residential amenities you are looking for, including shopping, schools, recreational areas & expressways. Quiet street with the best neighbors and many custom homes. Well-built and meticulously maintained house that has been enjoyed and loved by the same family for over four decades! Pristine oak flooring on first AND second levels, oak staircase, breakfast area, brick fireplace in cozy FR with sliding glass doors providing access to private back yard. Four large bedrooms, updated private MBA with tumbled stone and glass shower door. Great opportunity for additional finished space in the expansive, dry, unfinished basement. Immerse yourself in the tranquility of a natural paradise with a wooded lot (almost an acre!) and beautiful gardens. Outdoor deck, oversized 2-Car attached garage, low maintenance brick & hardie board exterior. Property in great shape and being conveyed AS IS. Home Warranty Included. LOW TAXES!
