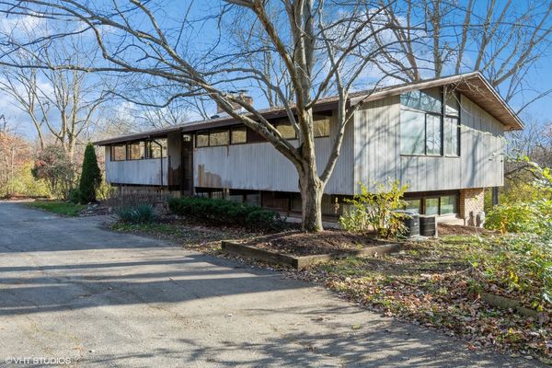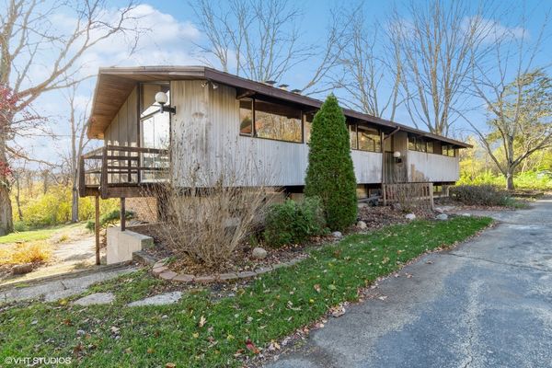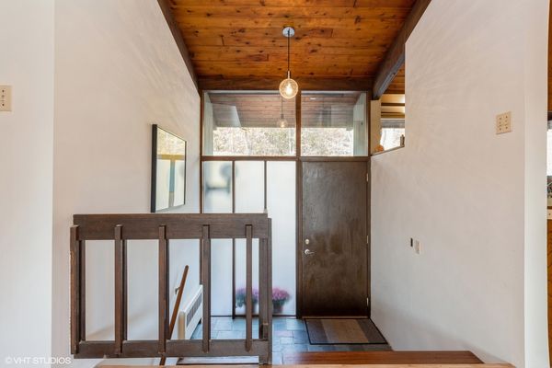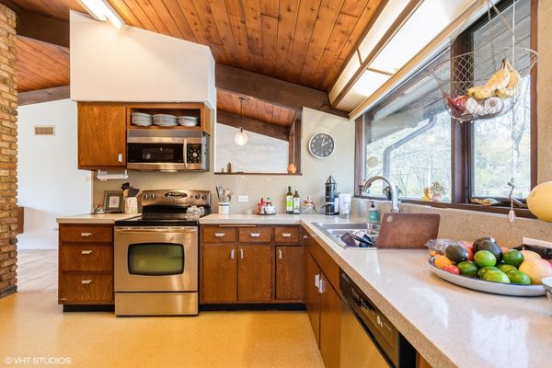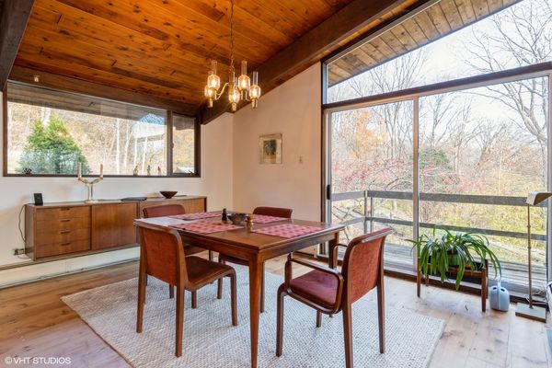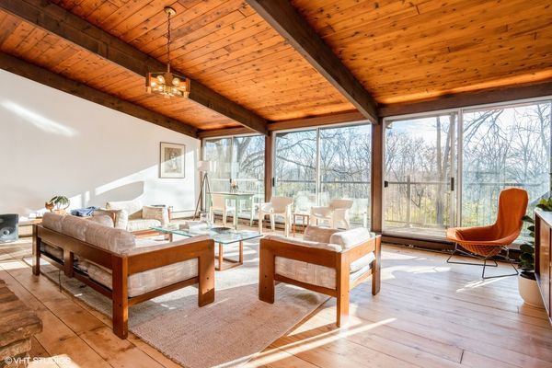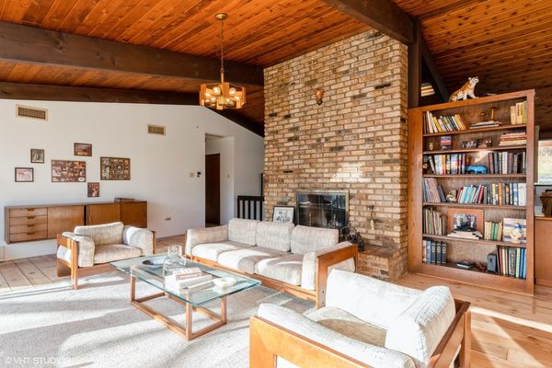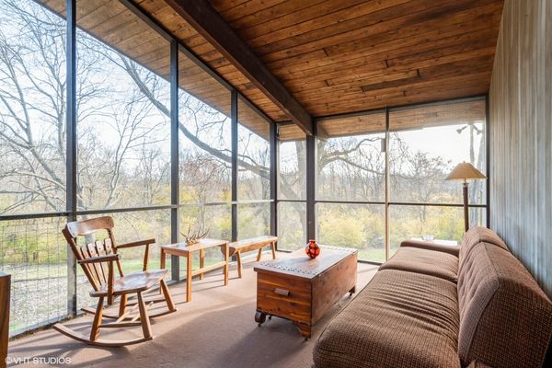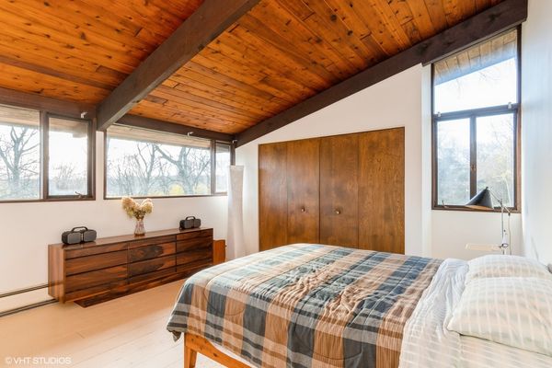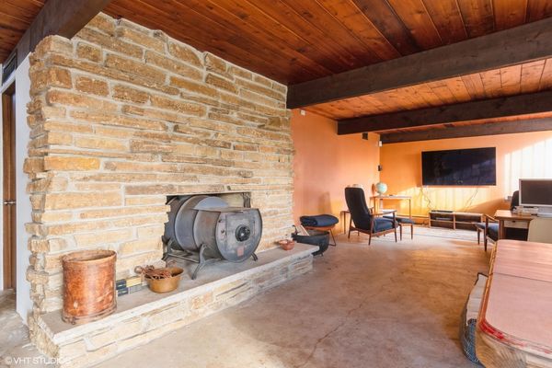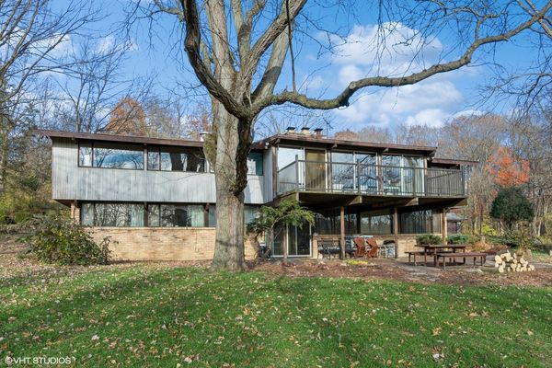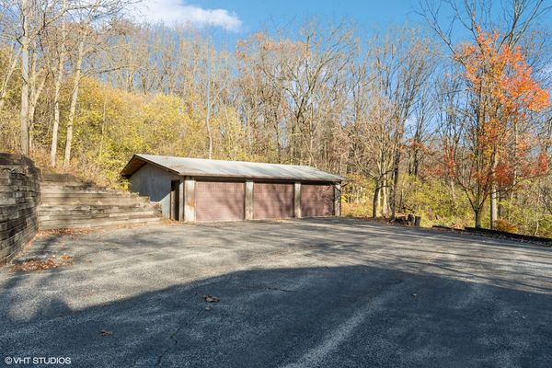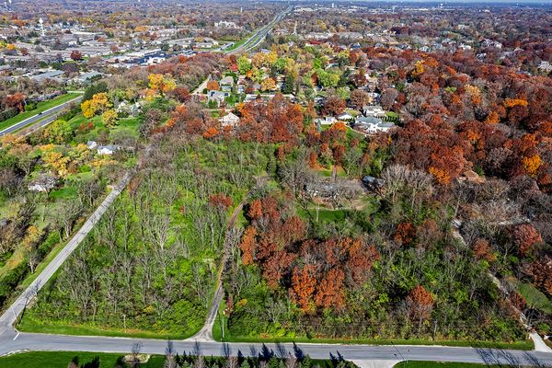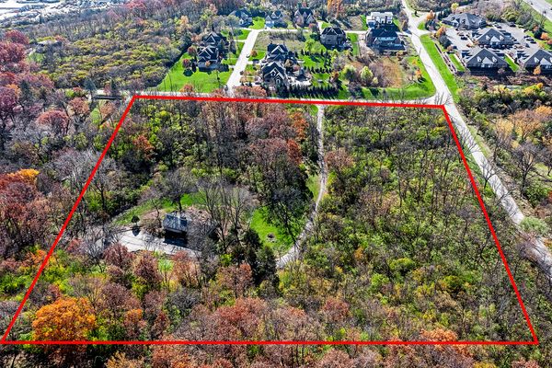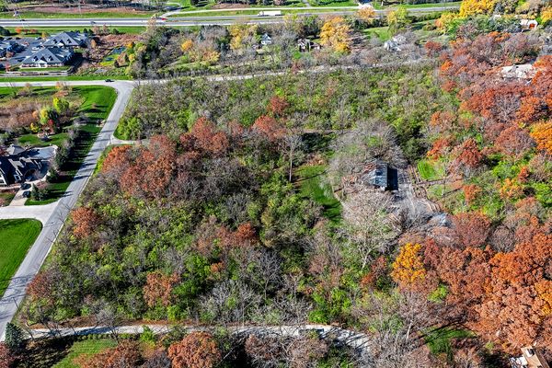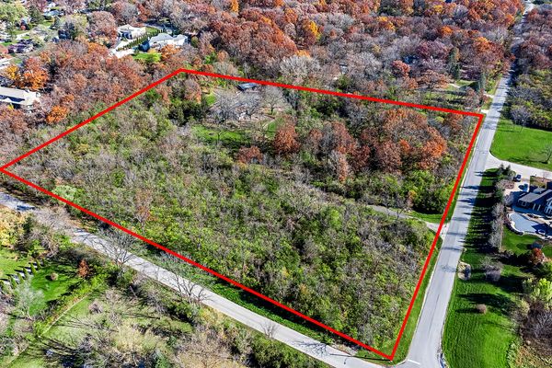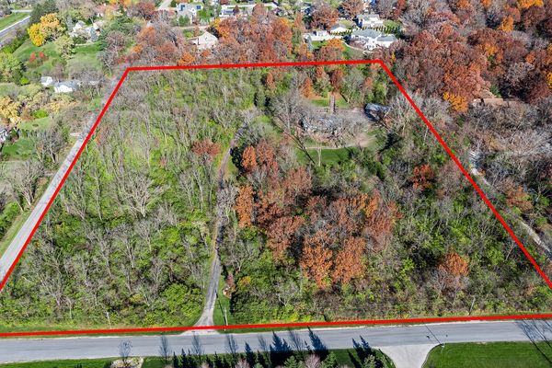16W340 97th Street
Burr Ridge, IL
60527
About this home
A "RARE" find! Mid Century Raised Ranch - "Deck House, Inc." built in 1973 on a Stunning 10 acres just south of town. Some 3300 square feet of stylish flexible space. The estate is conveying the home in "AS IS" condition but it has been lovingly maintained by the same family since built. Let's be clear...there are some projects but if mid century and acreage is your thing it is well worth the effort. Acorn Deck House is still in business on the East Coast and has original plans and information to assist with a remodel of this home. It is a trend on the rise with owners posting photos/links of their Deck house renovations. Take all that and put it on a private heavily wooded property with wildlife galore yet a short trip to the City! The sky is the limit! Additionally, this property is in unincorporated DuPage County with R4 zoning allowing for subdivision with minimum lot size of 10, 000 square feet. Per the zoning department, up to 20 horses are allowed with the home now or go for an agricultural exemption without rezoning of the property which allows for more. Property also allows chickens, pigs, alpacas, bees or most types of livestock etc.. PLEASE NO WALKING OF THE PROPERTY WITHOUT AN APPOINTMENT.. HOME IS OCCUPIED!
