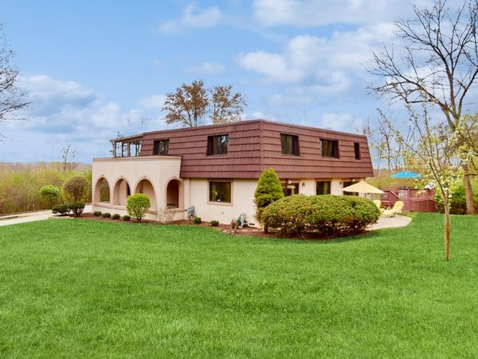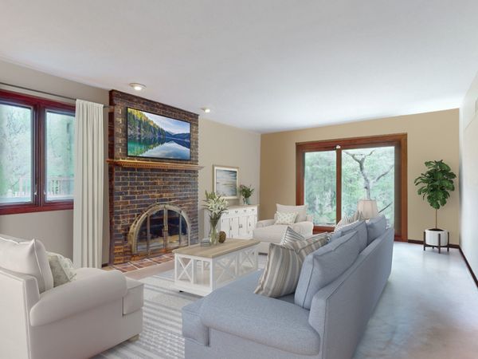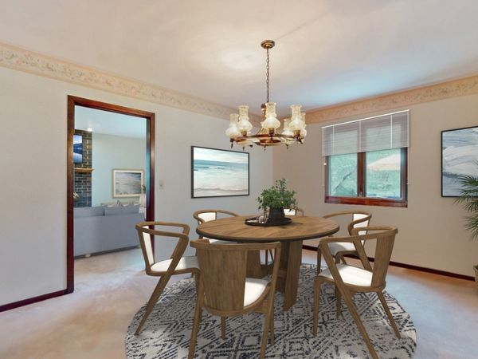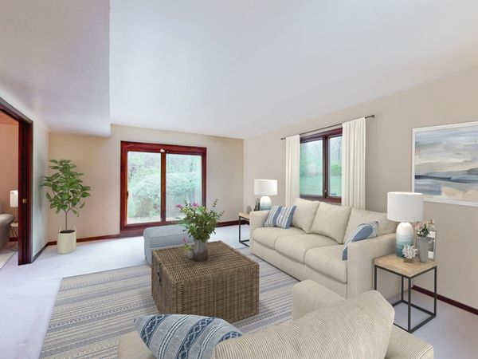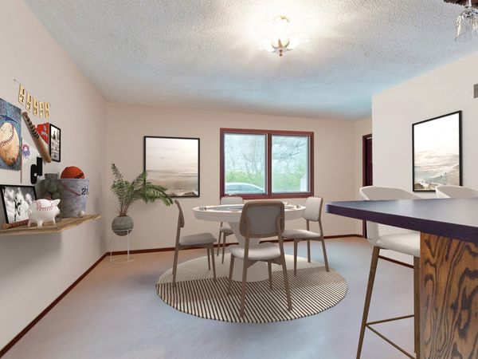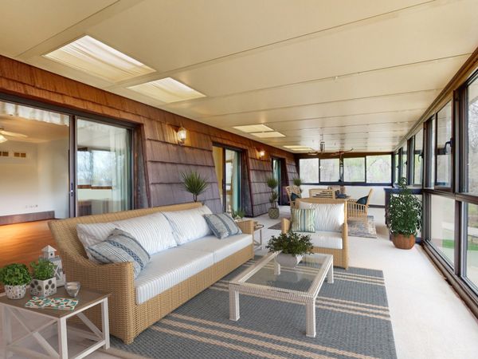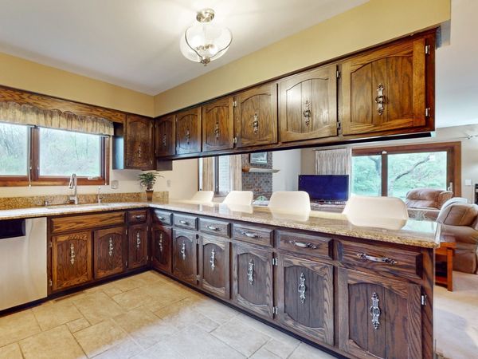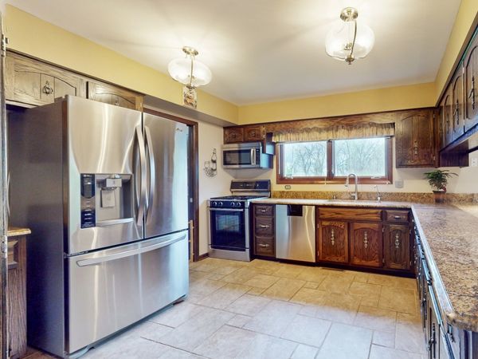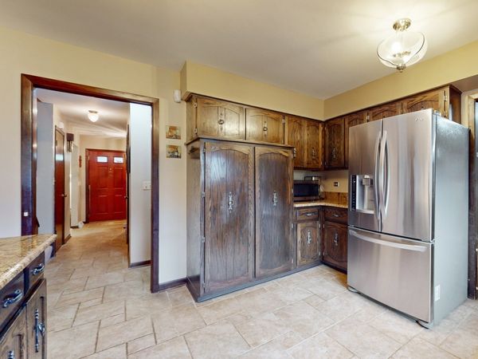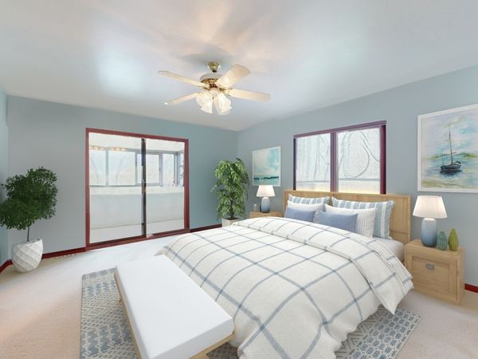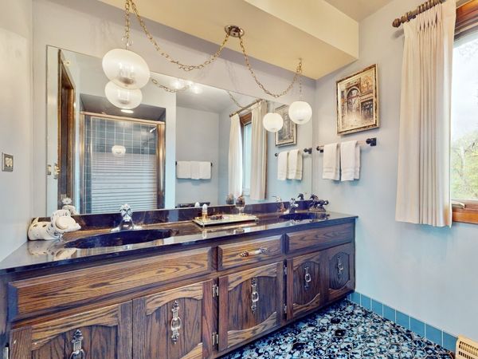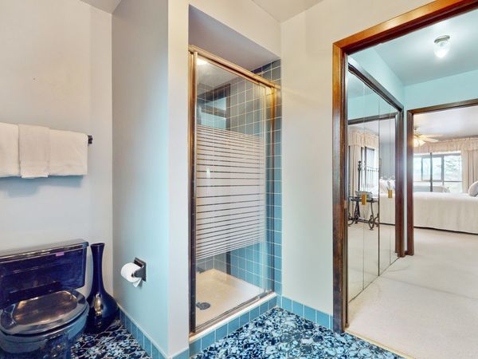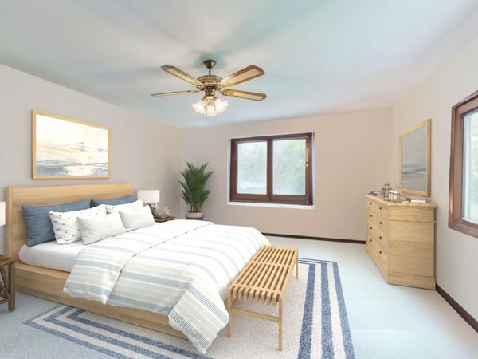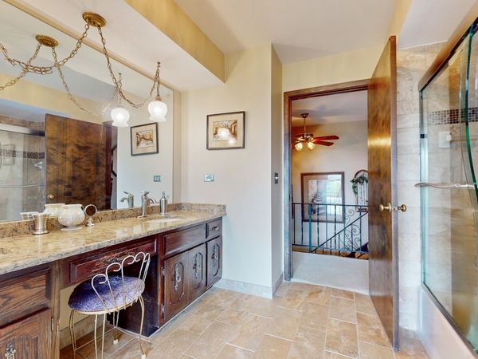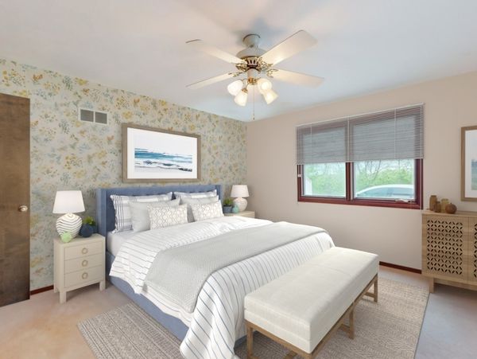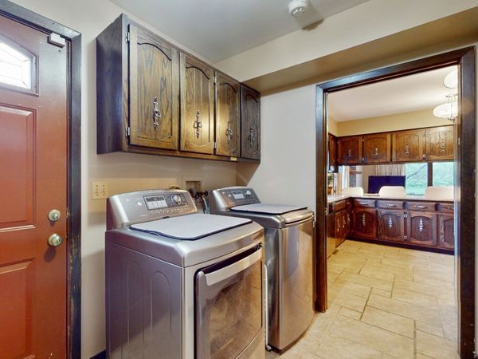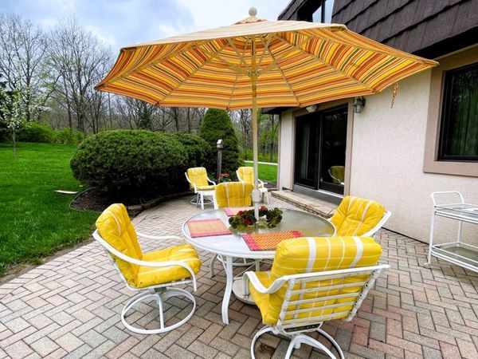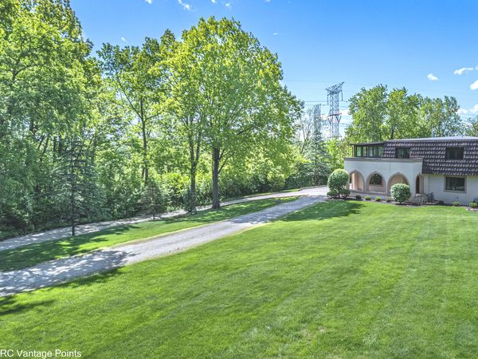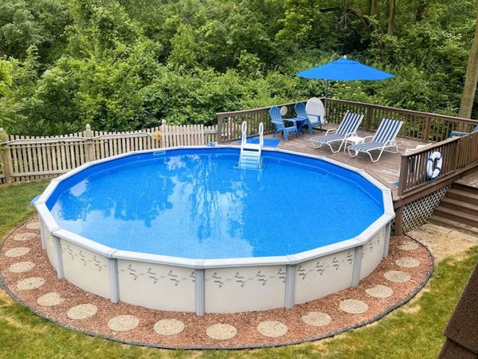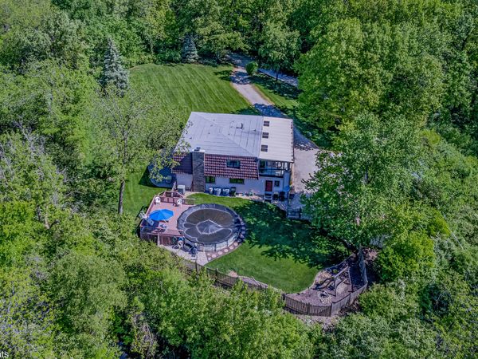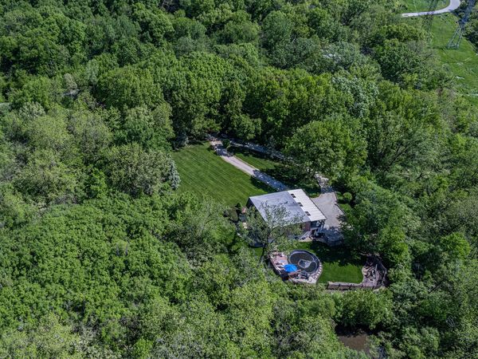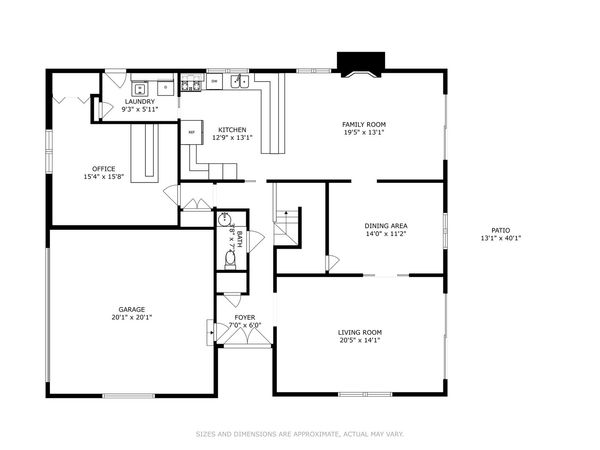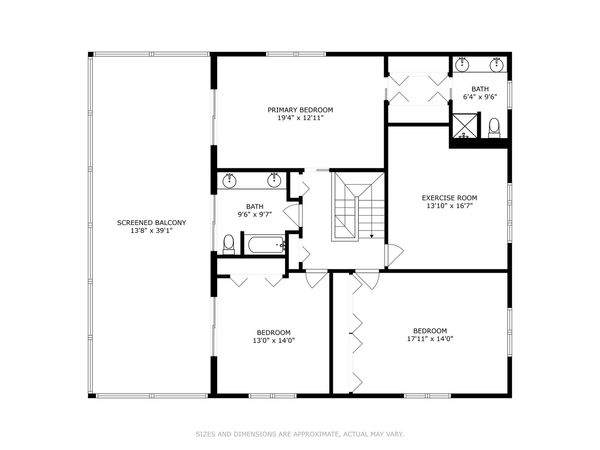16W235 97th Street
Burr Ridge, IL
60527
About this home
Unique Burr Ridge Property with an Incredible Backyard Oasis. The distinctive floor plan and property are the future of your new lifestyle! This well-maintained 4-bedroom, 2.5-bathroom, 2-story home has scenic views on a 3.38-acre picturesque lot (Subdividable). The property boasts many desirable features, including a large, fenced backyard, an enclosed three-season-plus sunroom, an above-ground swimming pool with a deck, a small pond, and a forest to explore. The setting conjures up days of outdoor play, including volleyball on the front lawn, snowmobiling & sledding down the hill, and catching turtles in the pond. Also, it is an opportunity for equestrians to build their stable (Zoned for Horses). Accessible to Waterfall Glen Forest Preserve for biking and hiking and the Des Plaines River for fishing and boating, yet minutes away from Kingery Highway and I-55. It's an idyllic place! The primary bedroom is a true retreat, with built-in closets, carpeted flooring, and an en-suite bathroom with a granite countertop. Plus, it features terrific views and easy access to the enclosed three-season-plus sunroom. It's the perfect place to enjoy your early morning coffee and have a relaxing evening with guests. The additional three bedrooms are equally impressive, with large windows, built-in closets, and generous sizes. The hall bath is large with double sinks and fantastic light. The living room is bright and airy, with a large window that lets in plenty of natural light and patio access via a sliding door. The kitchen is a chef's delight, with stainless steel appliances, granite countertops, wooden cabinets, and a backyard view. The family room with fireplace and kitchen are combined for easy living. They open to the backyard so you can decide whether to go to the pool or the patio. The bathrooms are generously sized, and the first-floor laundry room makes doing laundry a breeze. This home features large, comfortable spaces that can be flexible depending on your needs. The combined kitchen and family room could include an eating area. The dining room space can be a separate media room. The game room with a wet bar could be a full-time office. The enclosed three-season room can serve as a recreation hub with natural light and views. The exterior is just as impressive, with a backyard oasis that boasts lush landscaping, a private brick paver patio, and an above-ground pool and deck. The circle drive provides plenty of parking and includes intelligent features such as built-in security and smoke detection systems. There's plenty of room to store a boat and outdoor equipment. The property is Zoned for Horses, and the 3.38-acre parcel is SUBDIVIDABLE. Located in a peaceful neighborhood with well-maintained roads and a private drive, this home is just minutes away from everything you need, yet it is spectacularly private. Make this stunning property your own. Call today to schedule a tour! SELLER IS MOTIVATED.
