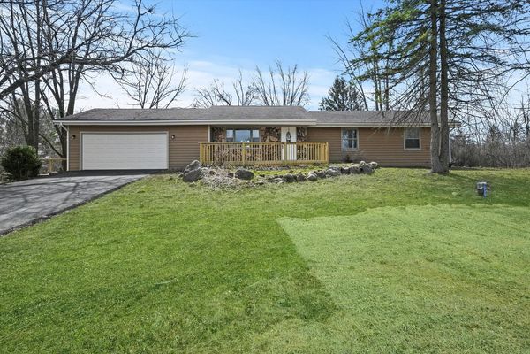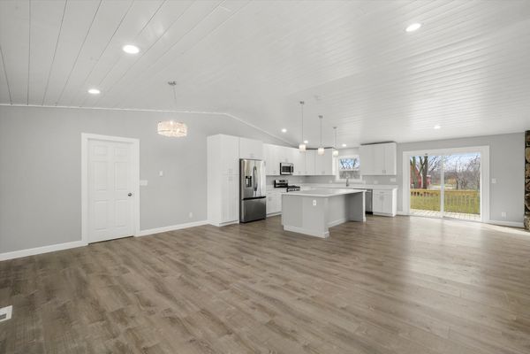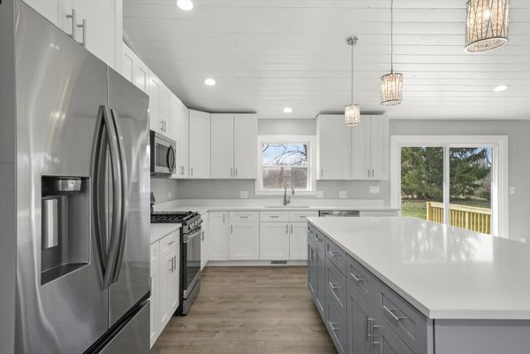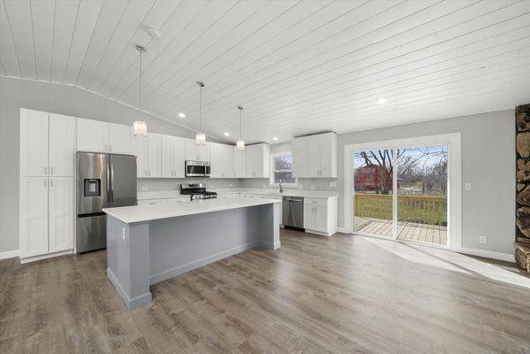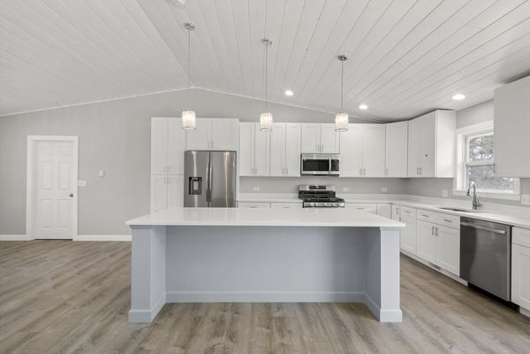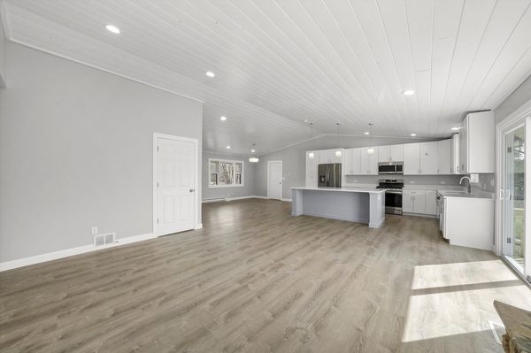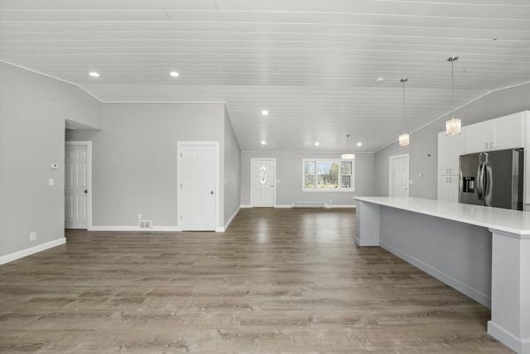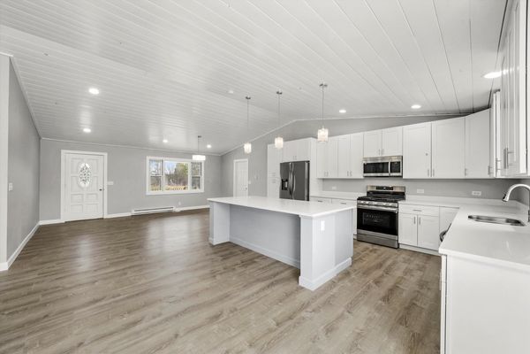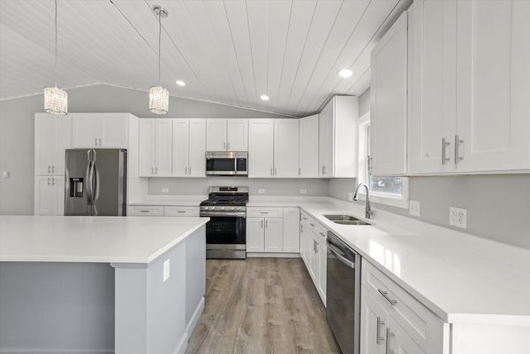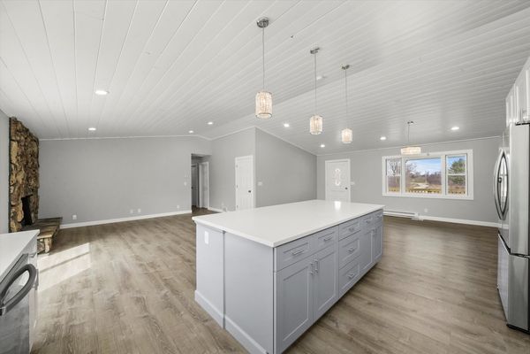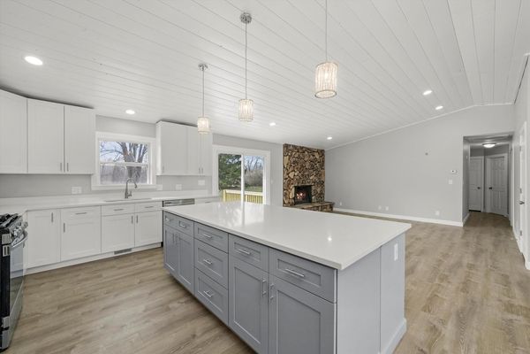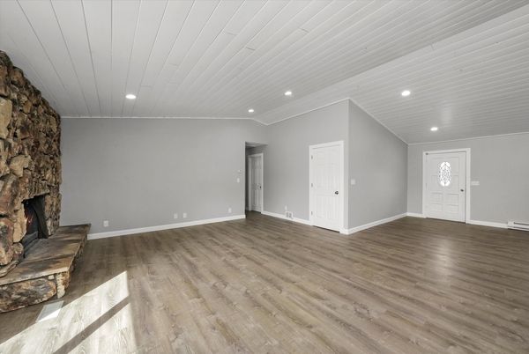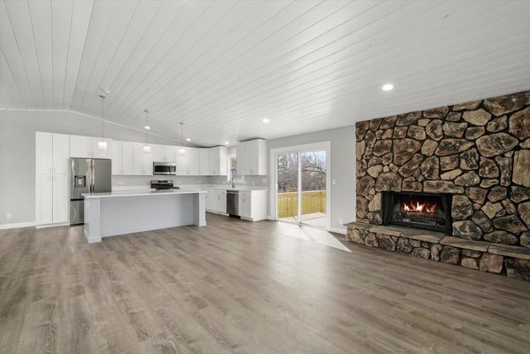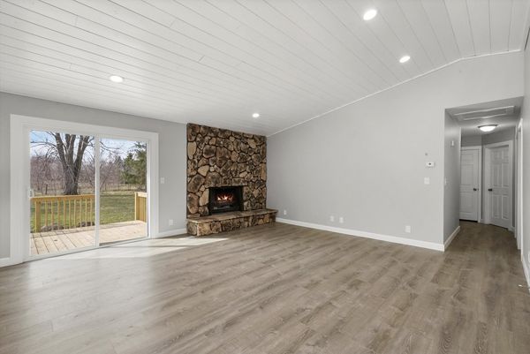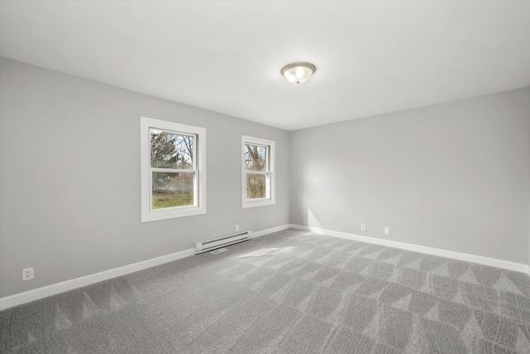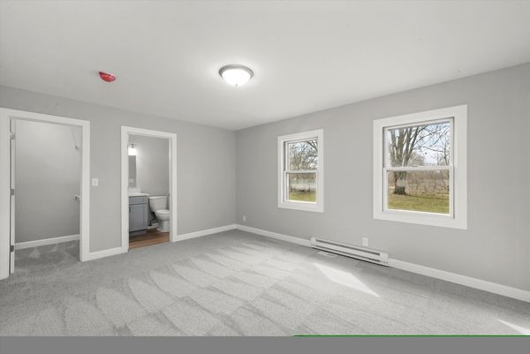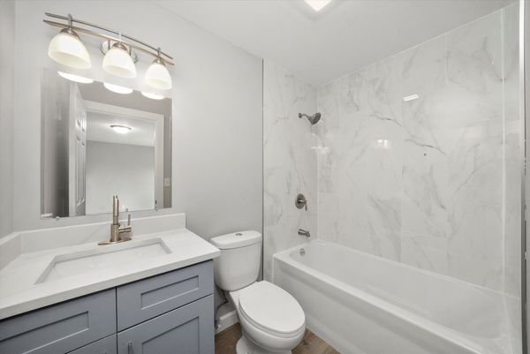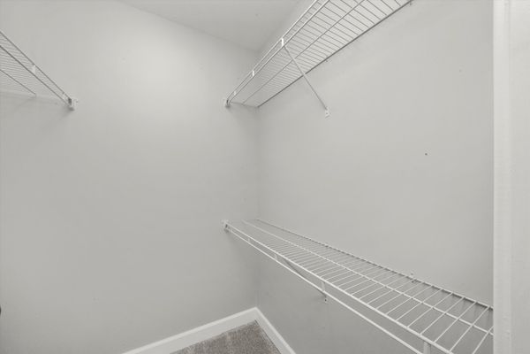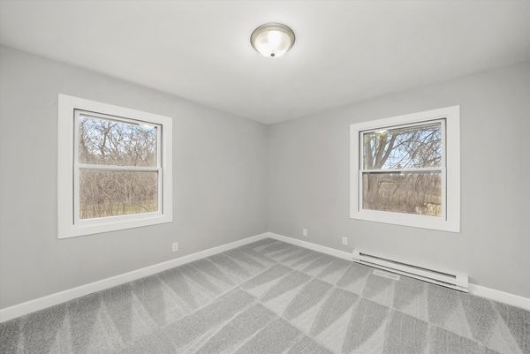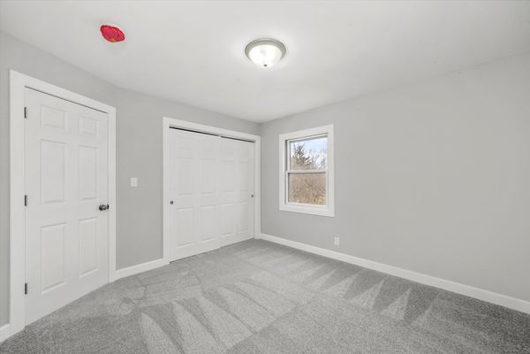16905 Hebron Road
Harvard, IL
60033
About this home
Welcome to your dream home! Calling all the horse lovers and small business owners! Sitting on 5 acres, this ranch-style beauty boasts a highly desirable open concept design that's perfect for modern living. Meticulously renovated, you will love it. Step inside to discover a new stunning white kitchen, with a ton of cabinet space, quartz countertops, and all new stainless steel appliances. You will love the massive island that adds even more cabinet space and countertop space. Large pantry closet and a first floor laundry room with utility sink, along with a full bathroom will be on the left wing of the house. The sleeping quarters comprise three bedrooms, each with new carpeting, fresh paint, new doors, new light fixtures, and new trim throughout. The master bedroom features a full master bath and a walk-in closet. Sliding door to the deck that will lead you to your favorite spot, the backyard! Additional storage space or potential living area awaits in the full basement, offering flexibility to tailor the space to your needs. Plus, enjoy peace of mind with a brand-new furnace and AC. The exterior features an attached 2 car garage and a barn with new siding and a new roof. With so much to offer and every detail meticulously attended to, this home presents a rare opportunity to experience countryside living at its finest. Don't miss out on the chance to make this your own private oasis!
