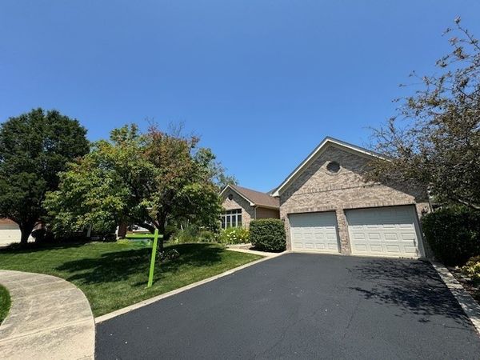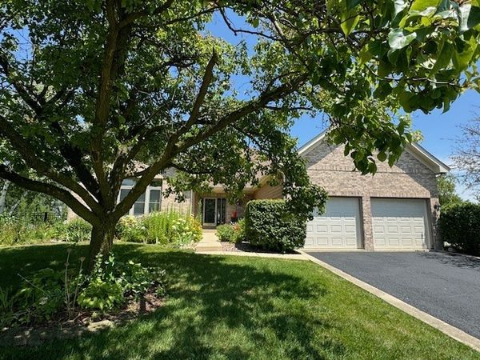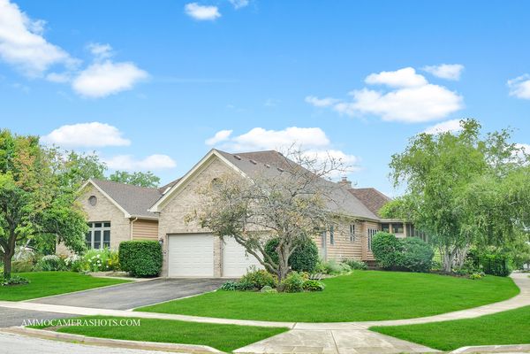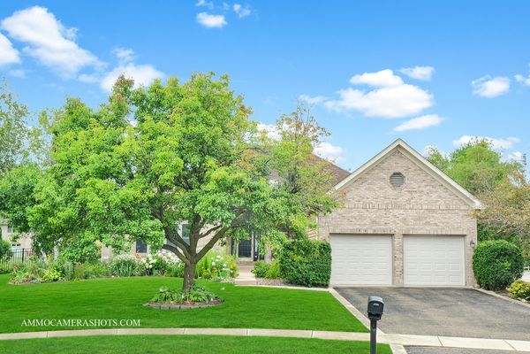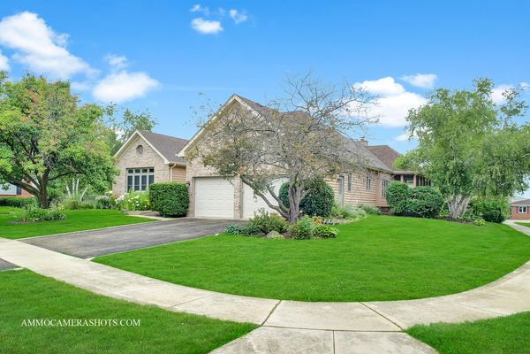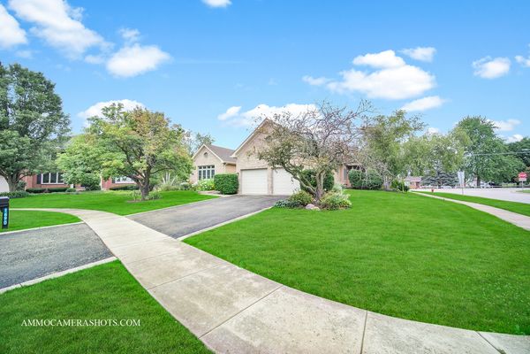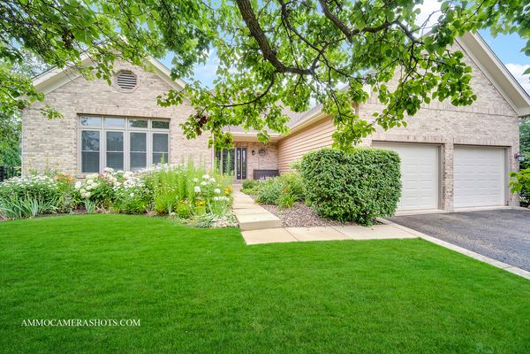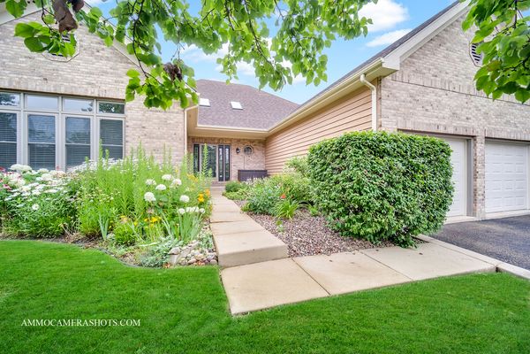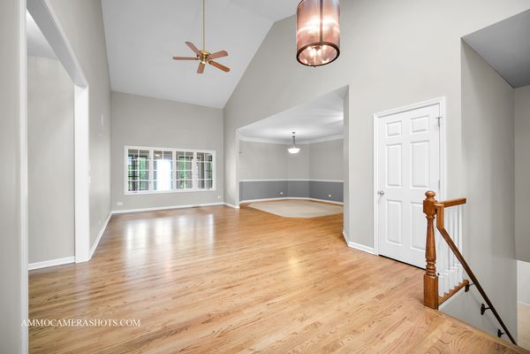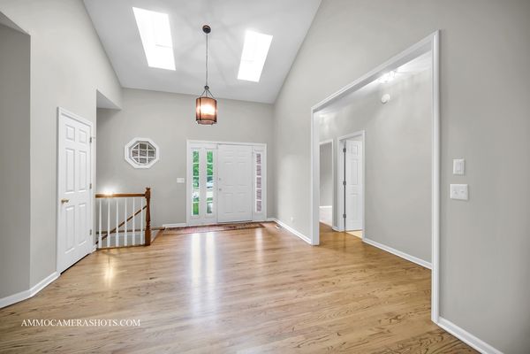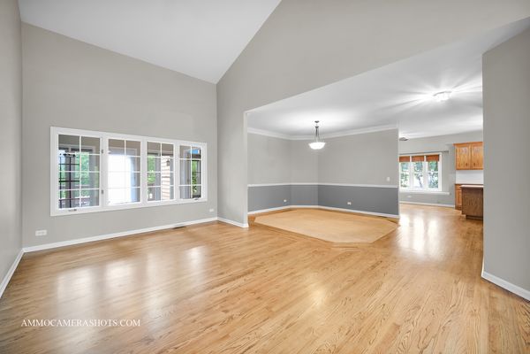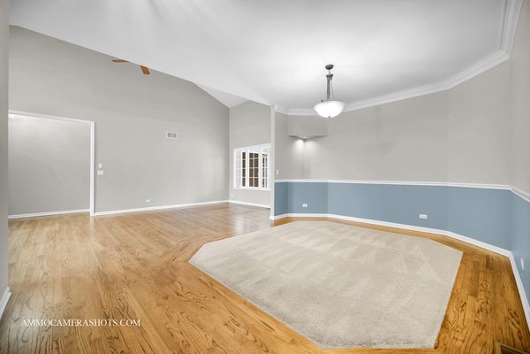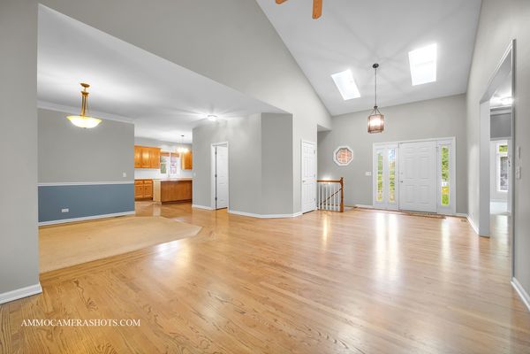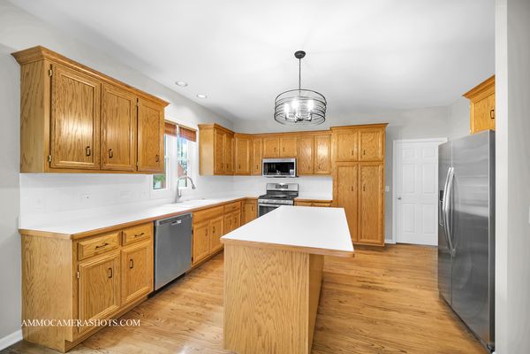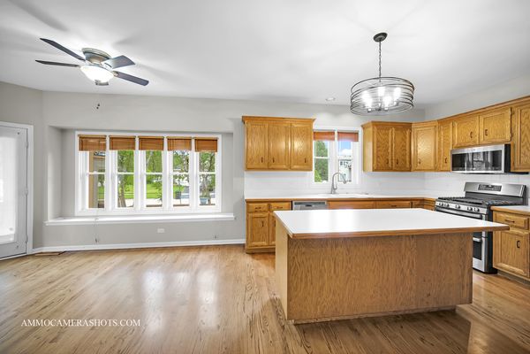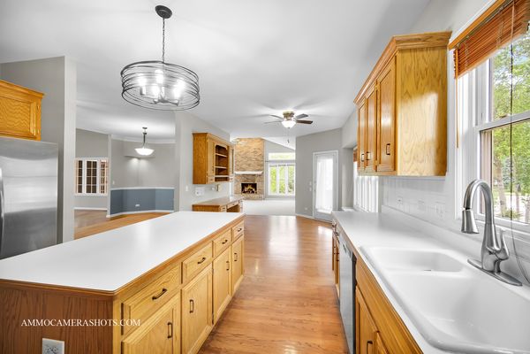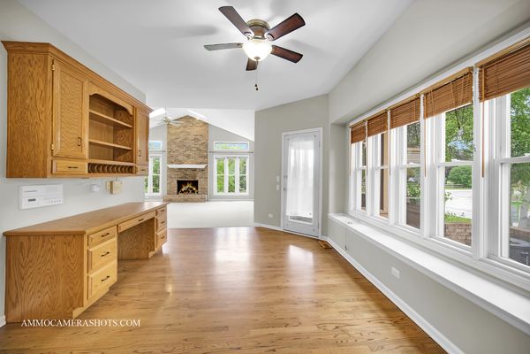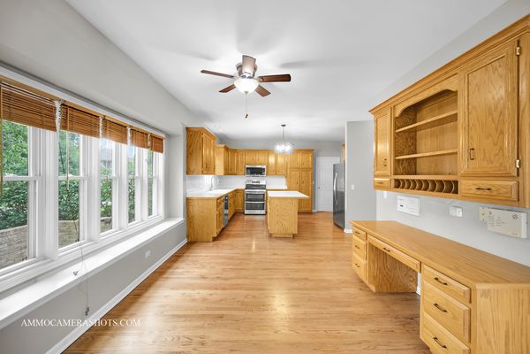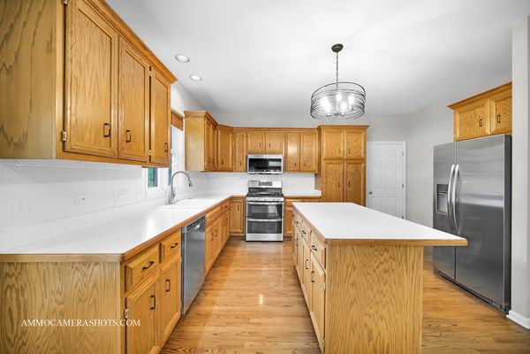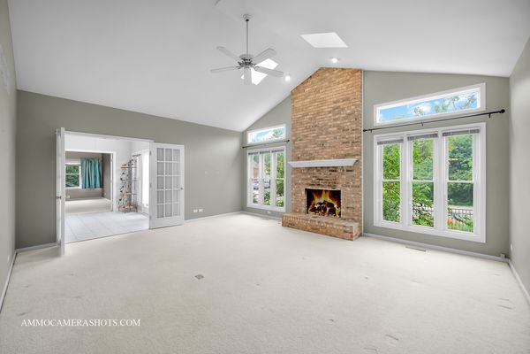1690 Merle Drive
Aurora, IL
60502
About this home
(HIGHEST & BEST BY 6PM FRIDAY- 7/12) What a RARE Opportunity! This Quality / Custom designed Ranch offers a versatile floorplan with a pleasant blend of Contemporary mixed w/Traditional design, ideal for RELATED Living or just enjoy space between occupants, providing generous rooms & room sizes - all set on a manicured - landscaped fenced cul-de-sac lot. Finished basement includes a 4th Bedroom w/a FULL Bath, and Large Rec area, and office too! W/a few Vaulted Ceilings most heights are higher than average. Everything in this house will exceed expectations. Did I mention 8 Skylights! 2 private Decks/porches, 1 large enclosed screened porch adjoining the Kitchen/breakfast area, and a 2nd adjoining open porch too. Wood floors refinished & Laundry retiled in 2021. All Kitchen Appliances - Stove-oven 2023 /Refrig 2019 /Microwave /dishwasher (ALL Stainless) PLUS Washer/Dryer 2022 / HVAC 2019-20. Insulation was inspected and increased 2017-18. Location is ideal too! Close to I-88 interchange, Matea High School (District 204 Schools too) Property is currently owned by an Organization that is TAX EXEMPT - thus no taxes identified. Check with the Tax Assessor for clarification based on your client's exempt status.
