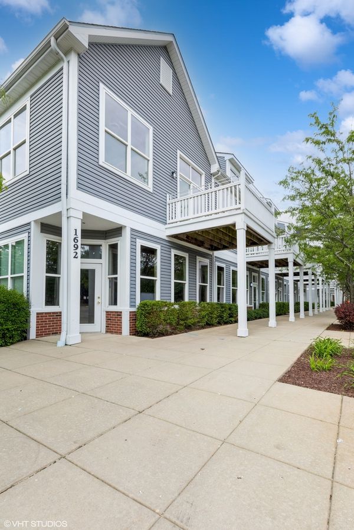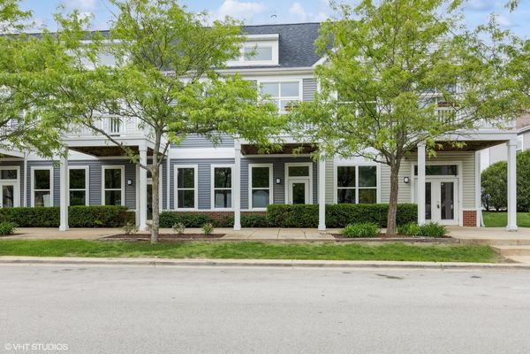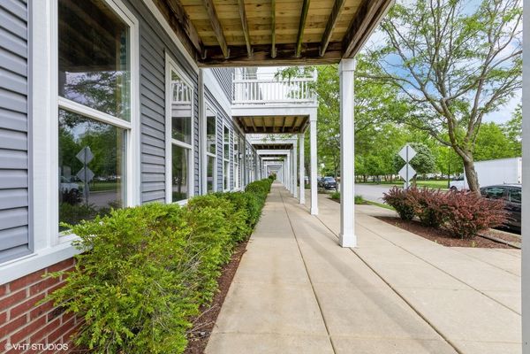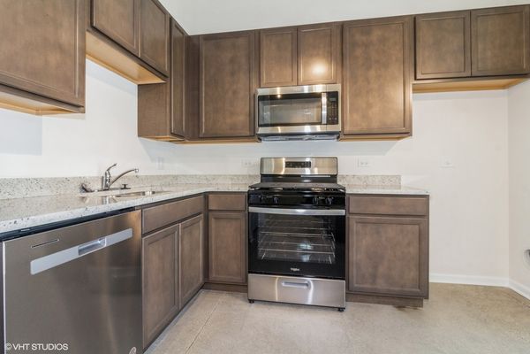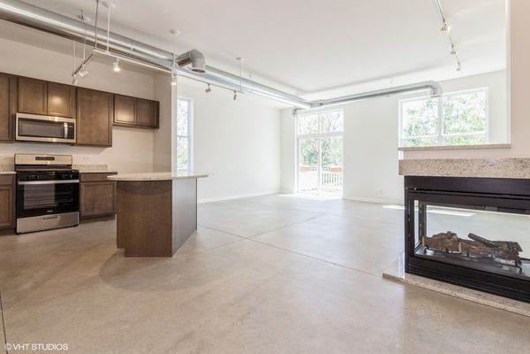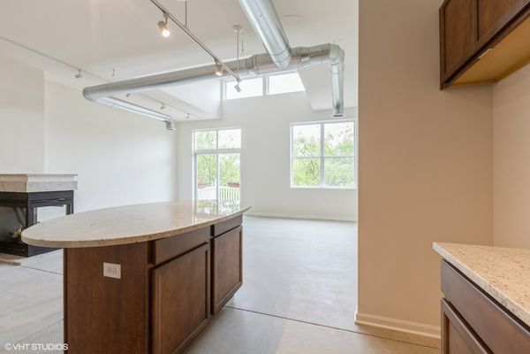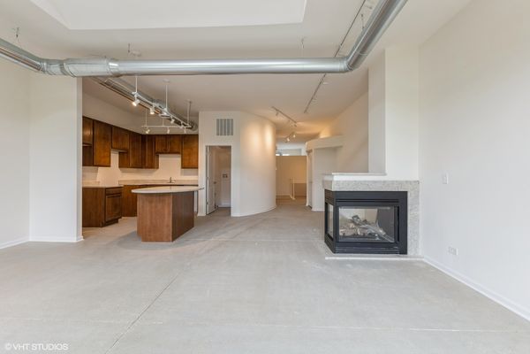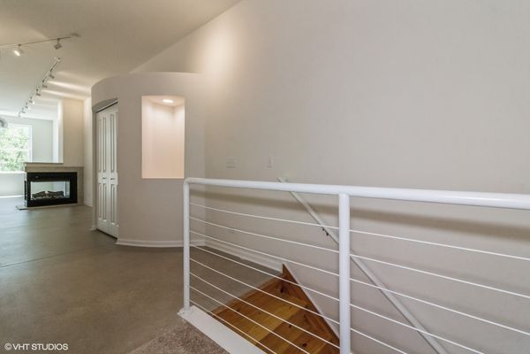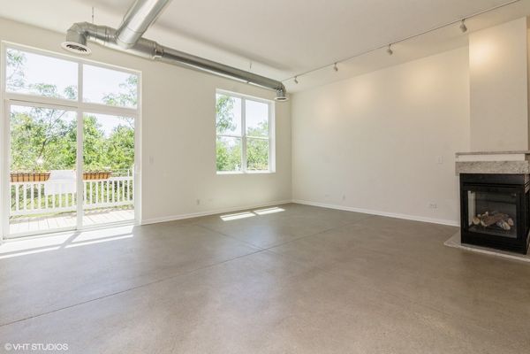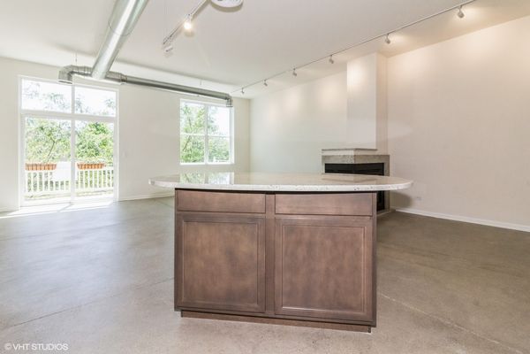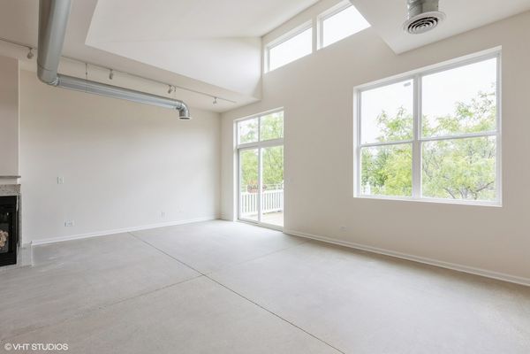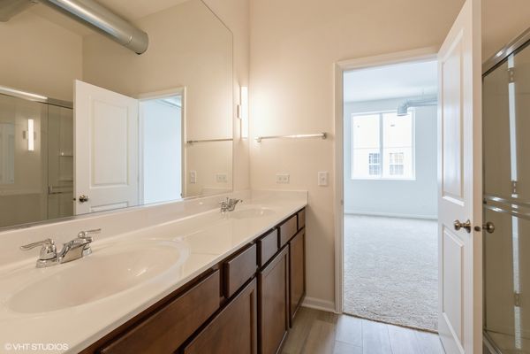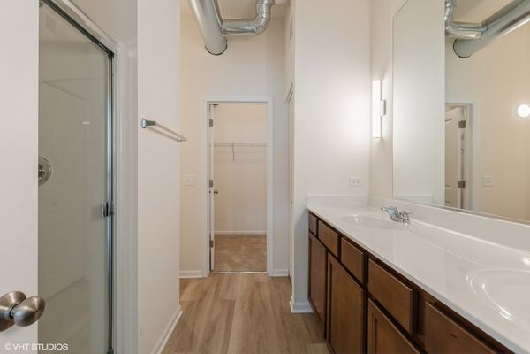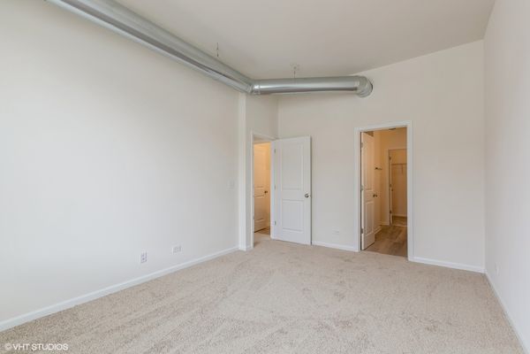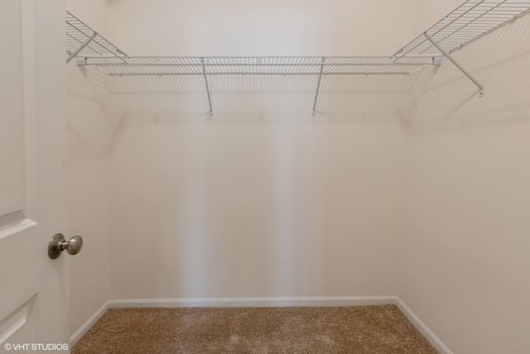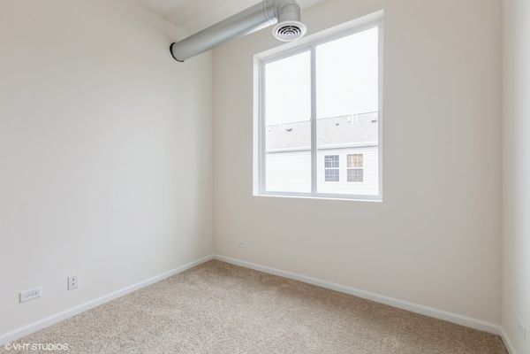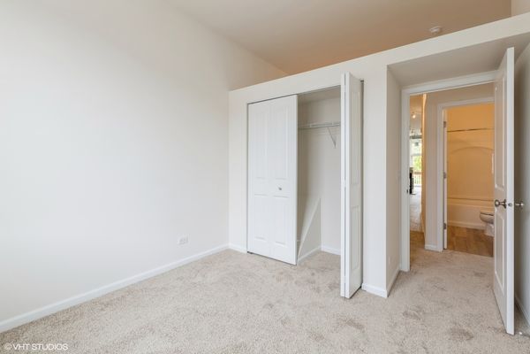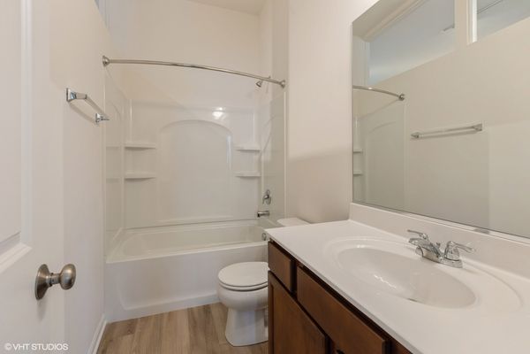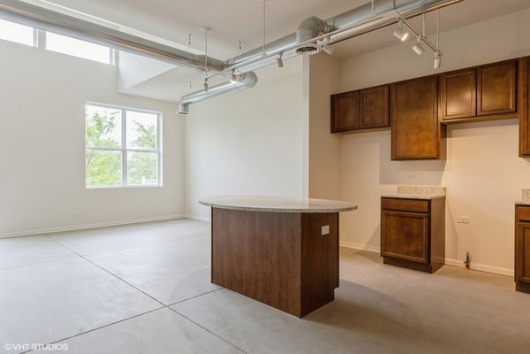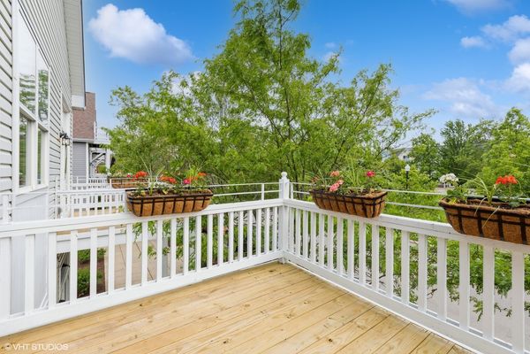1688 Simms Street
Aurora, IL
60504
About this home
Urban suburban lofts coming soon to Aurora, IL, blending an industrial aesthetic with the tranquility of a quiet neighborhood and beautiful park views. The incorporation of polished concrete floors, granite countertops, exposed ductwork, and a 3-sided gas fireplace adds a modern and stylish touch to the living space. With prices starting at $259, 000 this is a great opportunity for those looking for a unique living experience. The combination of urban-inspired design elements and suburban comfort makes these lofts an exciting new option for potential buyers. This stunning two-story loft located in the desirable Hometown community offers a unique living experience. With its open floor plan and meticulously maintained interior, this home is sure to impress. The main level features 10' ceilings with exposed ductwork, polished concrete floors, and tall windows that flood the space with natural light. A highlight of the main level is the 3-sided gas fireplace with a granite surround, creating a cozy atmosphere. The kitchen is equipped with stainless steel appliances, a large island, and granite countertops, making it perfect for cooking and entertaining. Throughout the home, you'll find designer lighting, warm paint colors, and ample closet space. The main floor also includes a convenient laundry area. The master suite boasts a private bath and a walk-in closet, while the second bedroom on the main floor has an adjoining full bathroom. The home is equipped with a new energy-efficient, high-performance water heater and new appliances. A two-car garage with extra storage adds convenience. Outside, balconies overlook a park/playground, providing a peaceful retreat. The location is convenient to shopping, dining, entertainment, and transportation, making it an ideal place to call home. Schedule your visit today :)
