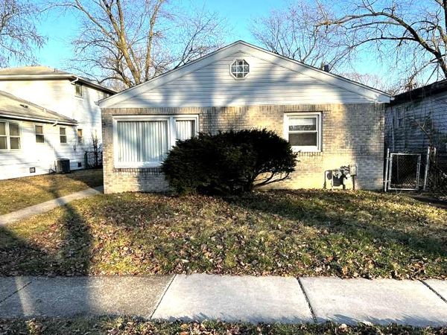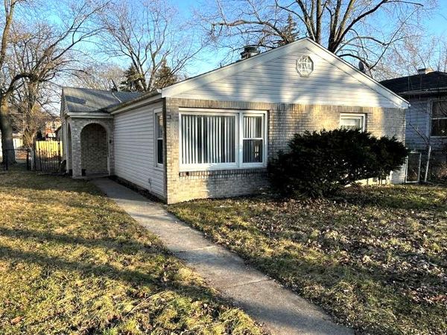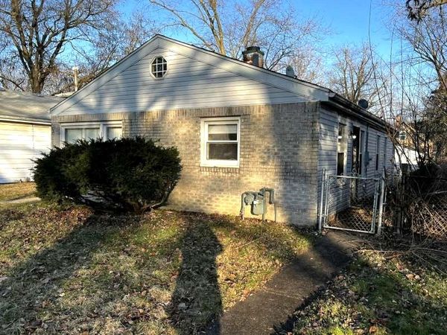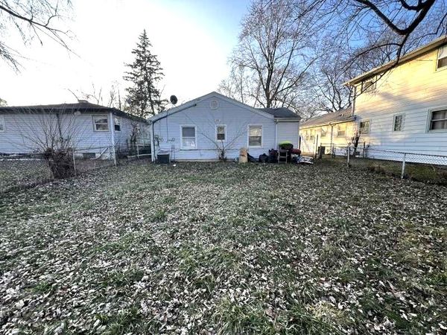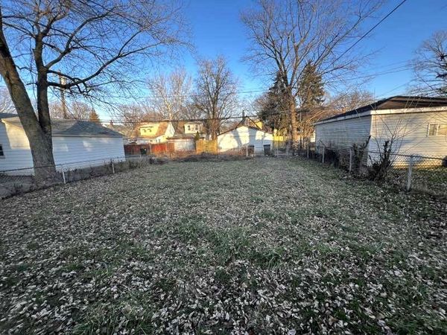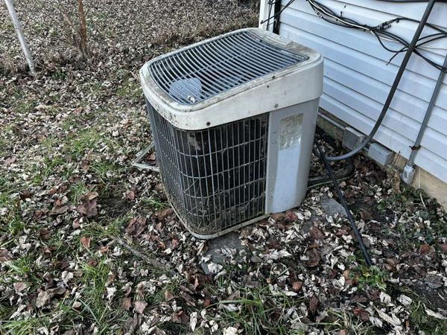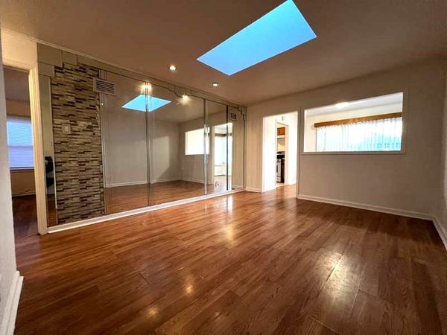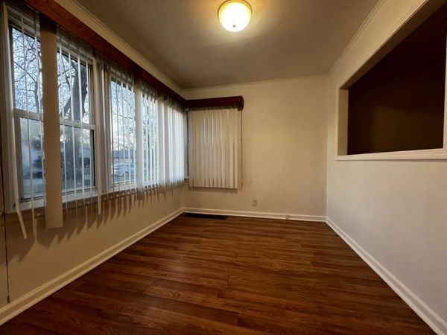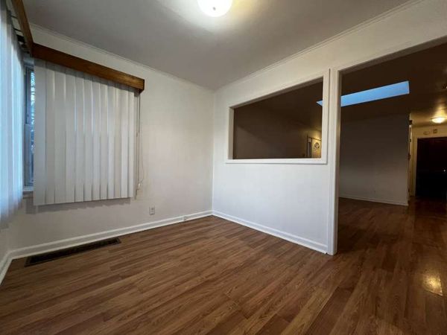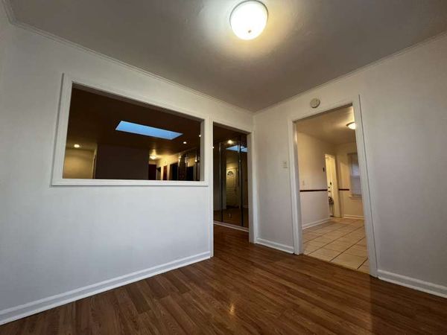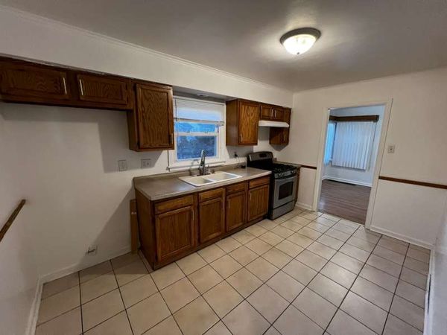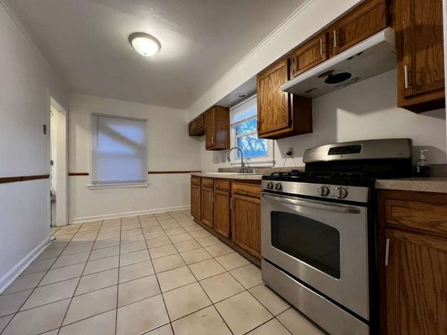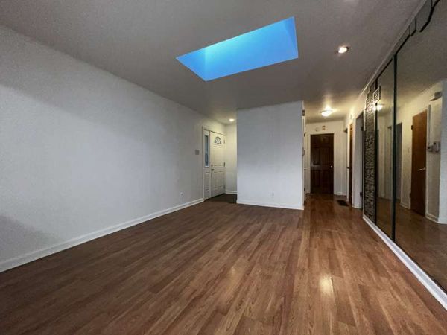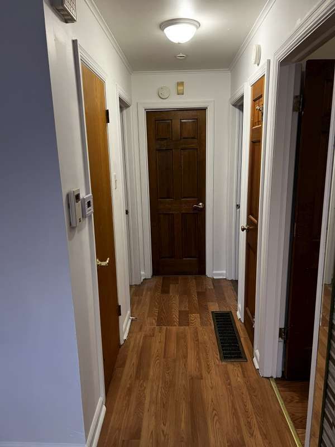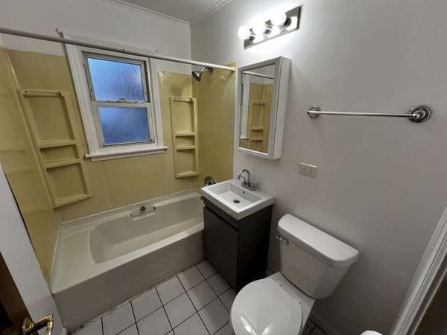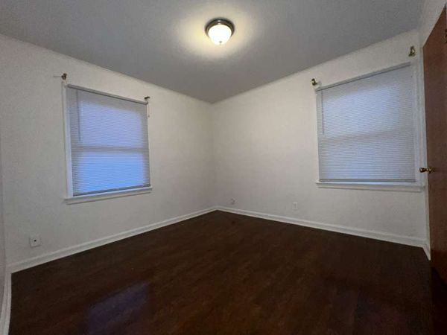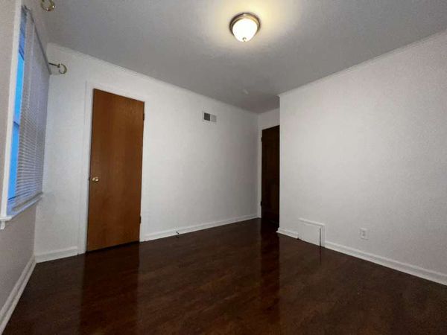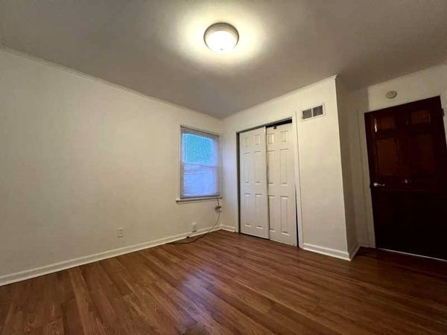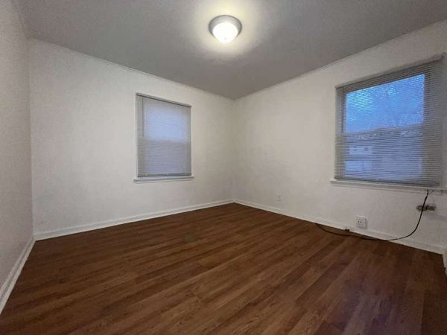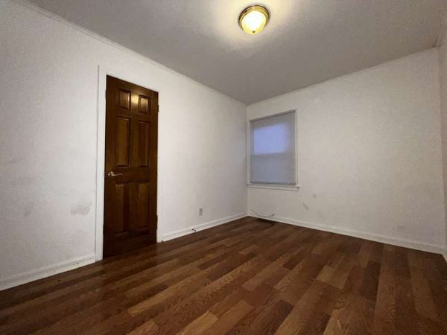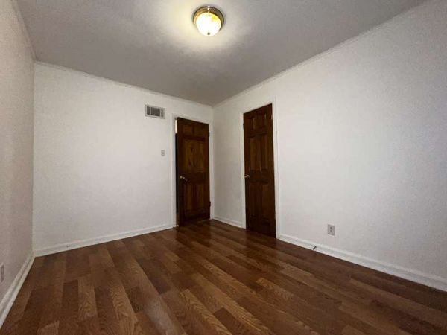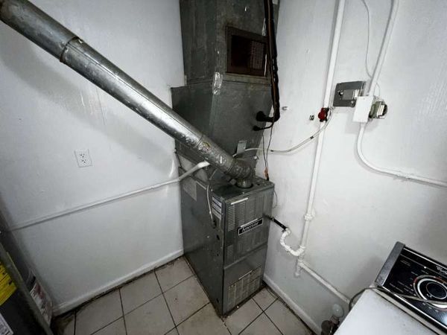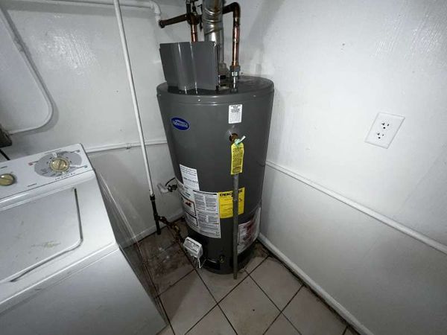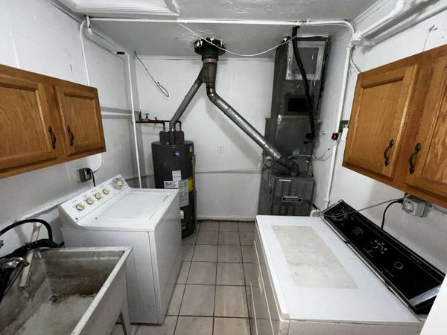16861 Crane Avenue
Hazel Crest, IL
60429
About this home
Welcome to your new sanctuary! This cozy Ranch, nestled in the inviting community of Hazel Crest near 170th and Dixie Highway, is eagerly awaiting its next owner. Boasting 3 bedrooms, wood laminate floors, and the convenience of no stairs to climb, this residence exudes ease and comfort. Step inside to discover a freshly painted interior illuminated by a living room skylight, creating a warm and welcoming feel throughout. With the added bonuses of new blinds, brand new 40-gallon water heater, soon to be installed new roof and new sewer line, along with large, fenced backyard perfect for gatherings or relaxation, and ample street parking, every aspect of convenience has been carefully considered. Embrace the proximity to schools, shopping destinations, and nearby interstate access, ensuring that daily errands and adventures are effortlessly within reach. Sold as is but in nice move-in condition, this home provides its new owner with the ultimate haven to call their own. Seller may offer some closing cost assistance with the right offer.
