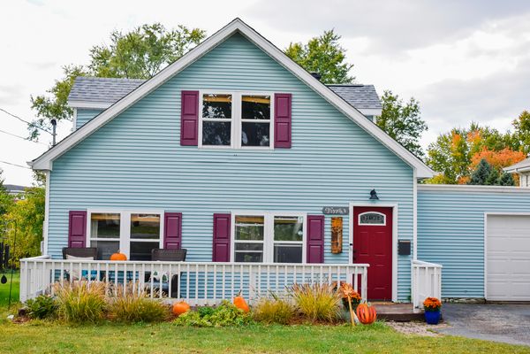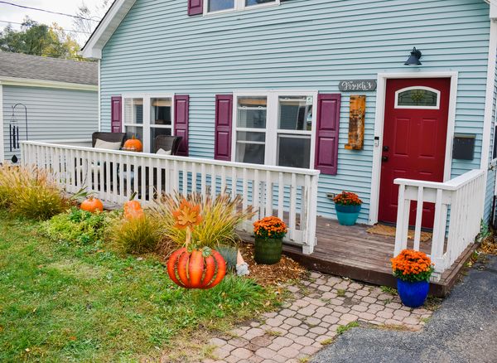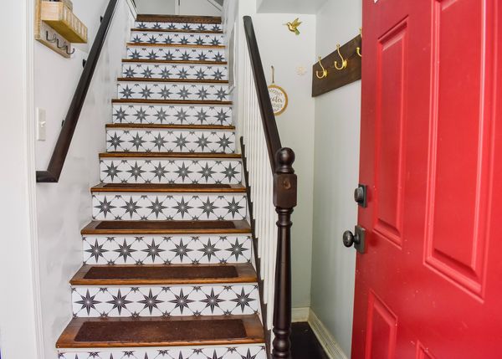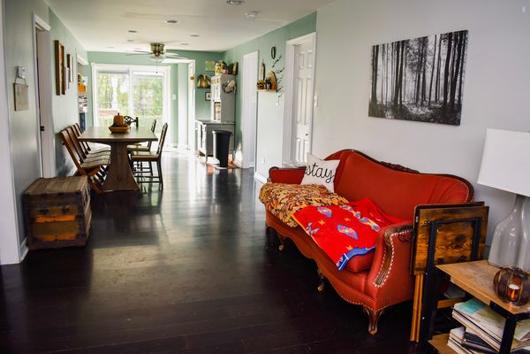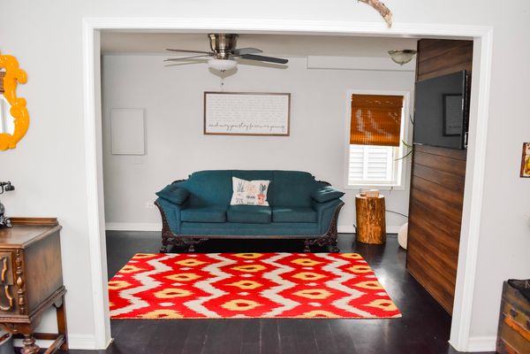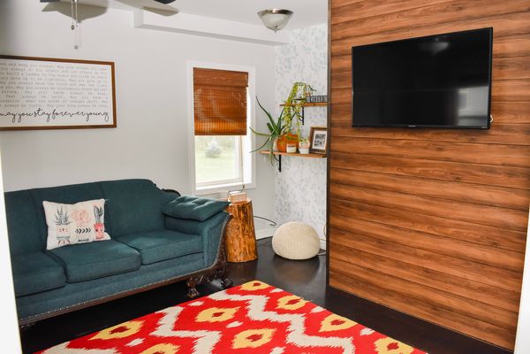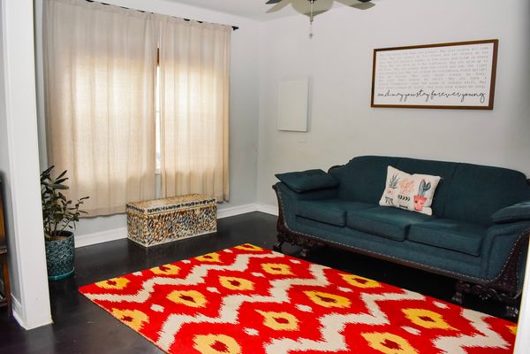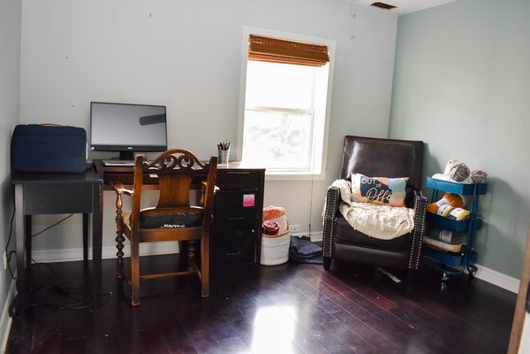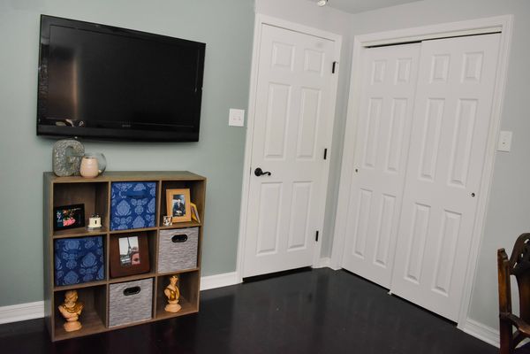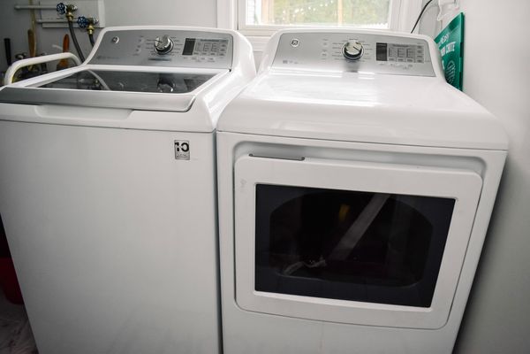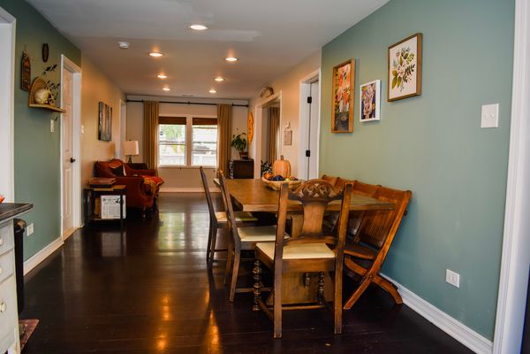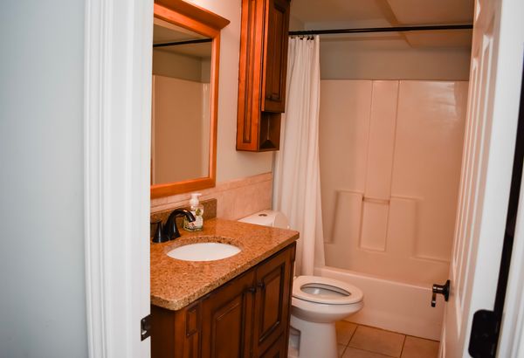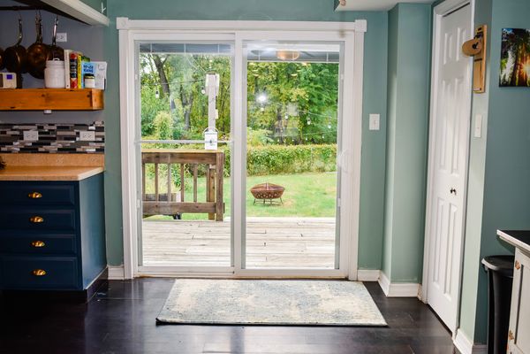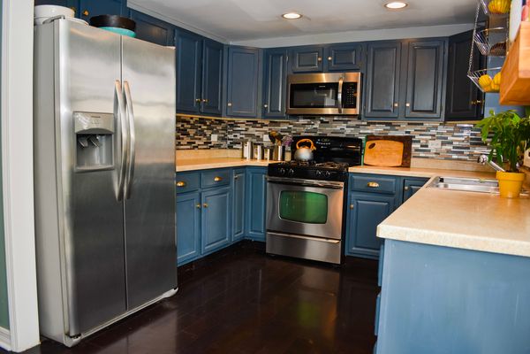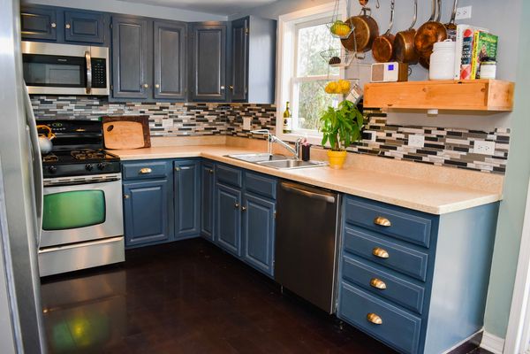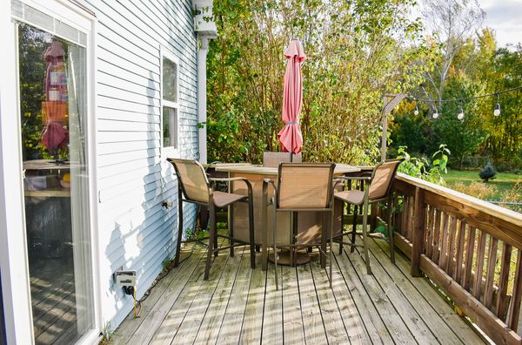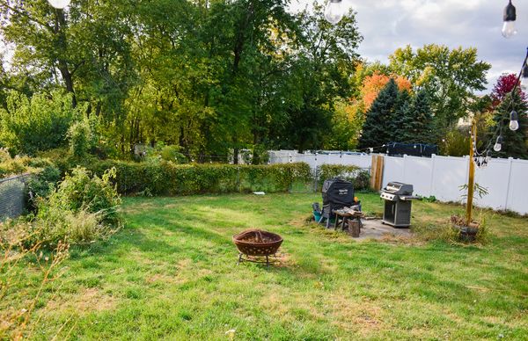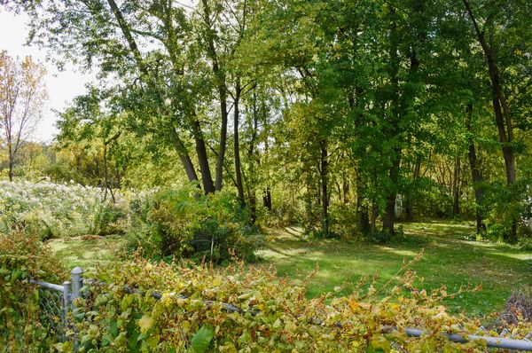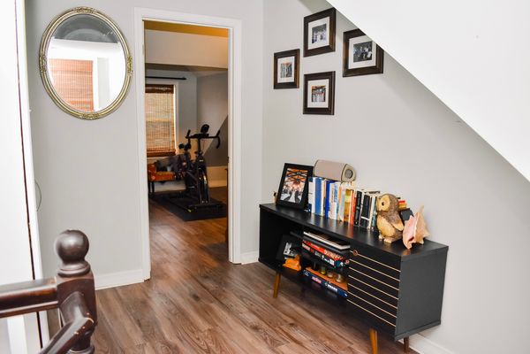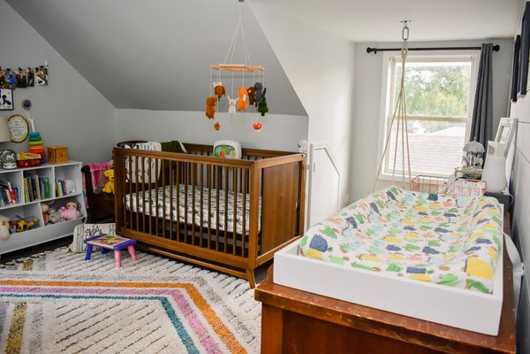16836 Sayre Avenue
Tinley Park, IL
60477
About this home
Your new home awaits in beautiful Tinley Park. Come check out this freshly remodeled (2018) 3 Bedroom, 2 full bath, cape cod house in this sought after neighborhood. This house sits far back on nearly a half acre of land! Walk into the home and you'll be greeted by the custom oak staircase that leads up to the landing of the 2nd floor where you will find a new custom built in linen closet. All flooring on the 2nd floor is LVT which was done in 2021. Step into your oversized master bedroom with master ensuite bathroom with a 19 inch deep soaker tub! Check out the 2 closets in the master, one of which was custom fitted with a new closet system in 2020. You will also find the 2nd bedroom with huge closets as well. Tons of storage! On the main level, you will find a large TV/sitting rooms, a 3rd bedroom/office space, as well as a laundry room with washer and dryer that were replaced in 2018. The kitchen cabinets have recently (2020) received a facelift with new paint and beautiful brass hardware. Off the kitchen, you will find a Pella sliding glass door (2021) which leads onto the back deck. The backyard is private, quiet and serene. Looking for more storage? There is a 8x12 Shed (2023)in the backyard as well. This homes roof was replaced in 2021 with a complete tear-off. A/C was also replaced this summer of 2023. Broker Owned
