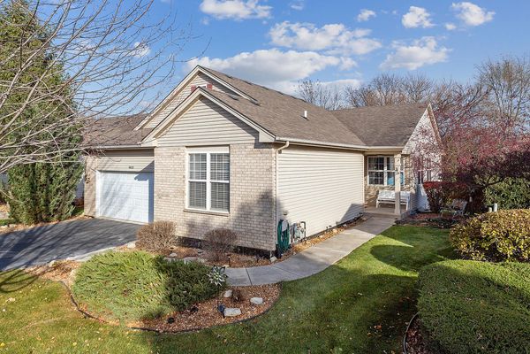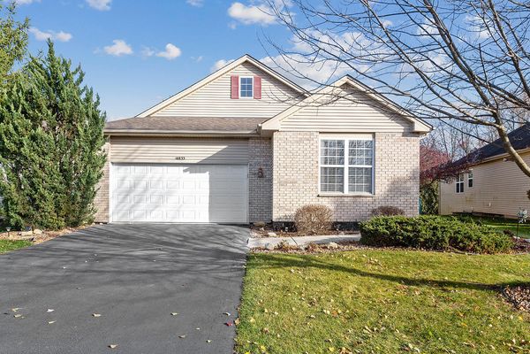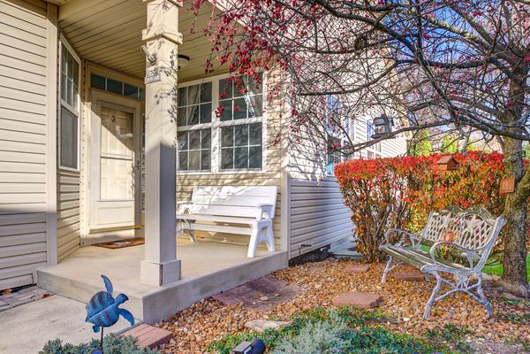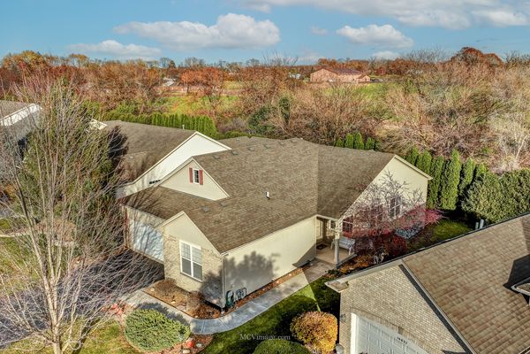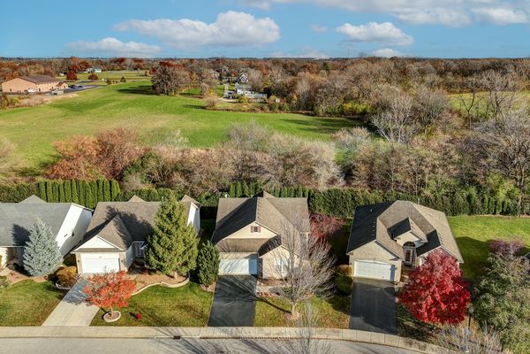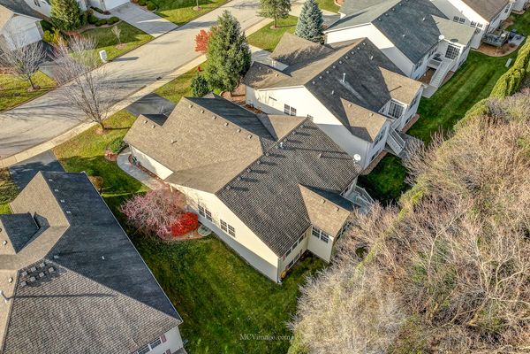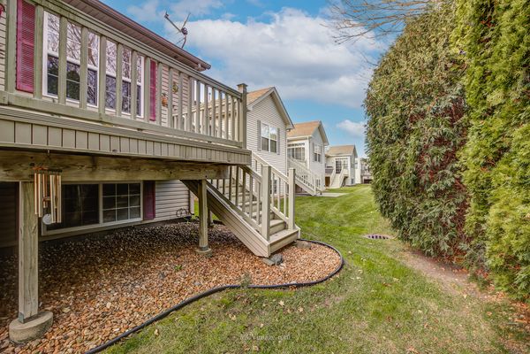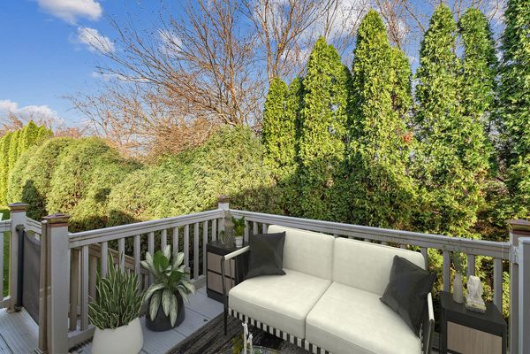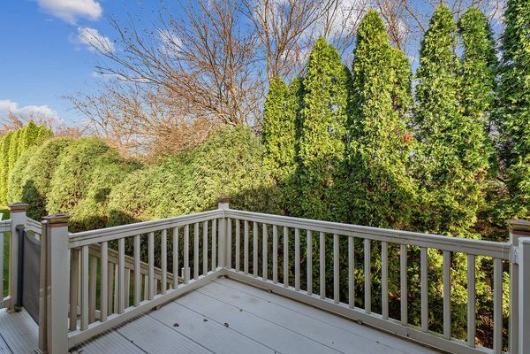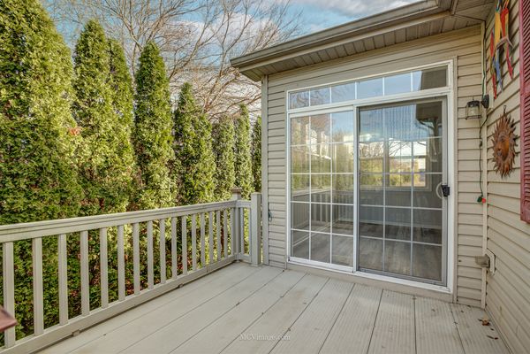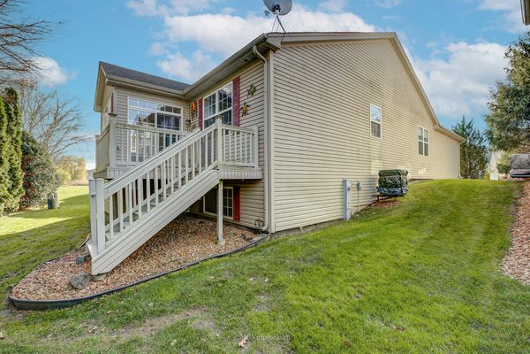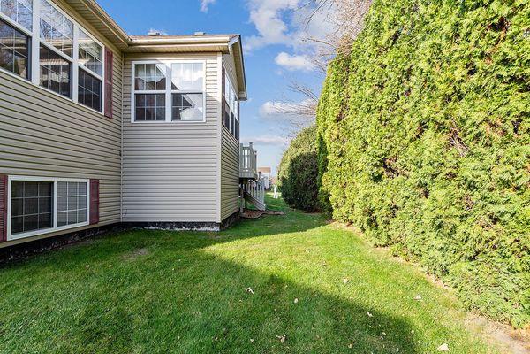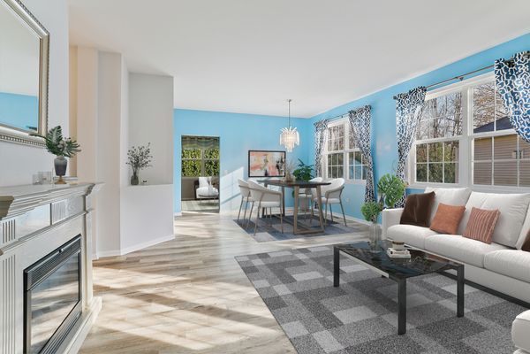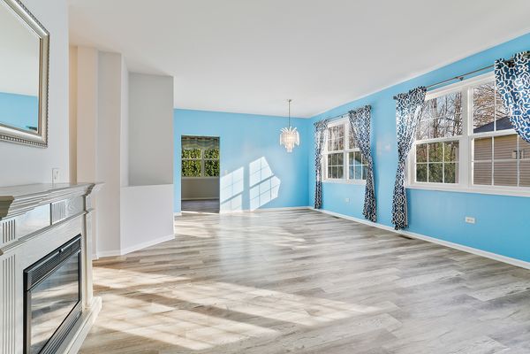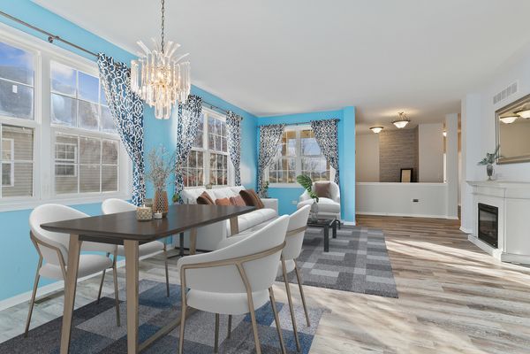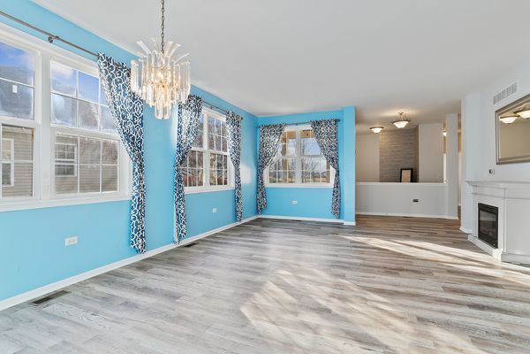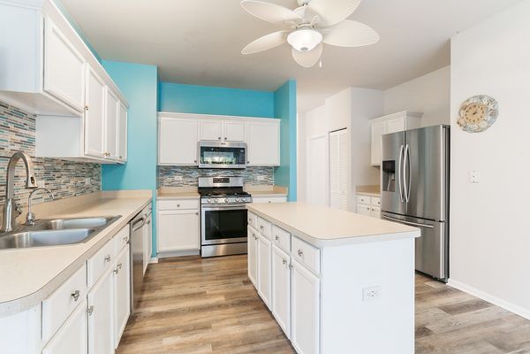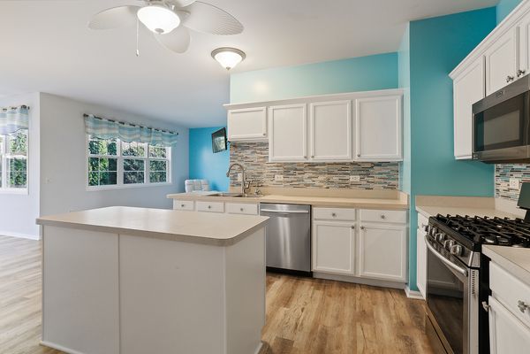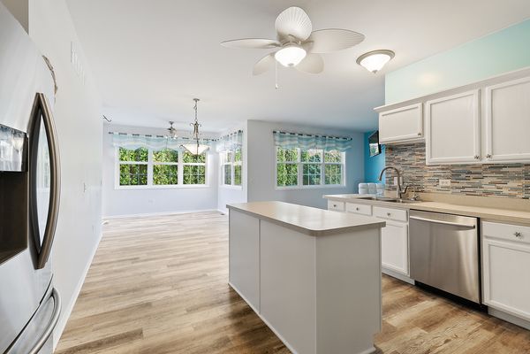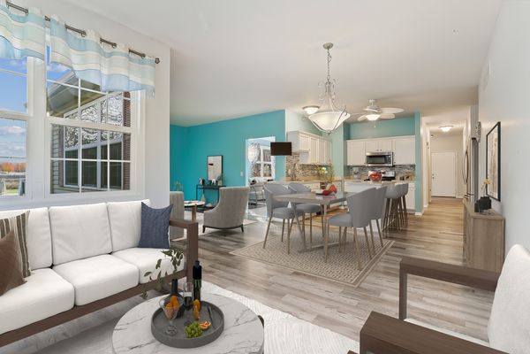16833 Charleston Circle
Lockport, IL
60441
About this home
Welcome to this beautiful Del Ray model RANCH home in Lago Vista's 55+ Active Adult Community. Nestled on a PICTURESQUE LOT that backs to mature trees for ultimate privacy. This spacious 3 bedroom, 2 bathroom home boasts a highly functional floor plan with great natural light and 9' ceilings. Inviting entry with newer, sleek luxury vinyl floors that flow throughout the home (2020). Sun-filled, open-concept living and dining rooms for easy entertaining. Gorgeous kitchen features white cabinetry with a large island, stylish glass tile backsplash, newer stainless-steel appliances (2018), a pantry closet for great storage and a spacious eating area Glorious sunroom with panoramic, private views of nature. Comfortable family room is adjacent to the kitchen. Spacious master bedroom suite has a large walk-in closet and an attached, private bath with a shower/tub combination and linen closet for additional storage. Great sized BEDROOM 2 ENSUITE features a walk-in closet and an attached, shared full bath. Comfortable bedroom 3/office with a wall closet. Laundry room with a washer, dryer, utility sink and great cabinet/counter space. NEWER FURNACE, A/C AND HOT WATER HEATER - 2023. Full, unfinished LOOK-OUT BASEMENT is ready for your finishing touches. Large, maintenance-free deck has a staircase to the backyard for your outdoor enjoyment. Professionally landscaped lot with a sprinkler system on a separate water meter. 2 car, attached garage. Lago Vista's beautiful community features lakes and ponds on the property, 1 1/2 mile biking/walking trail, 21, 000 sq. ft. clubhouse with indoor/outdoor pools, sports lounge and fitness room, arts and crafts rooms, numerous clubs and social activities and more! Enjoy downtown Lockport, parks and festivals, shopping and dining. Prime location with easy access to the clubhouse. You can be in this home for the holidays! The home is virtually staged.
