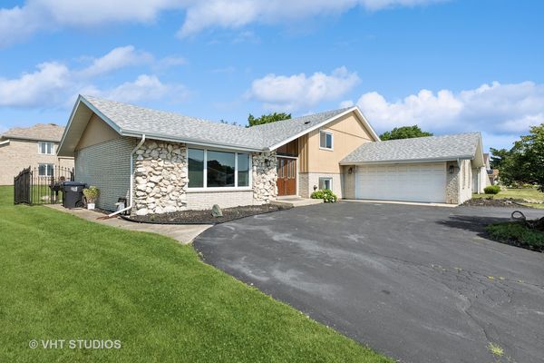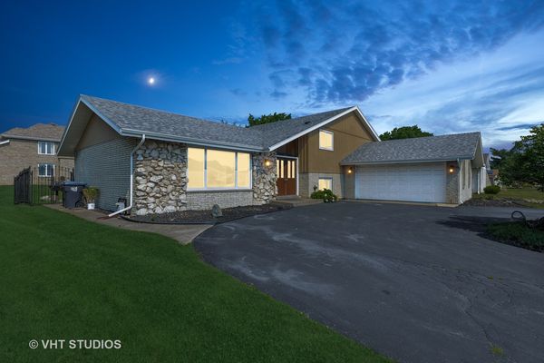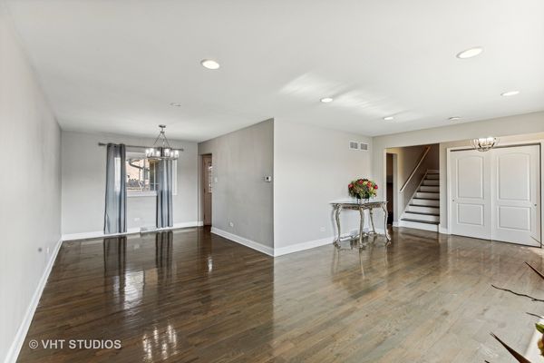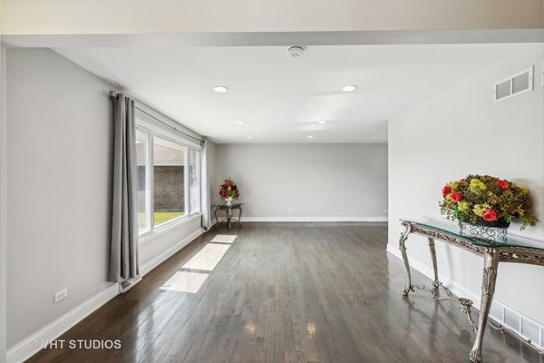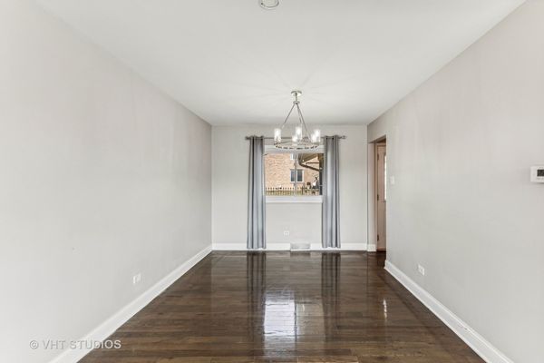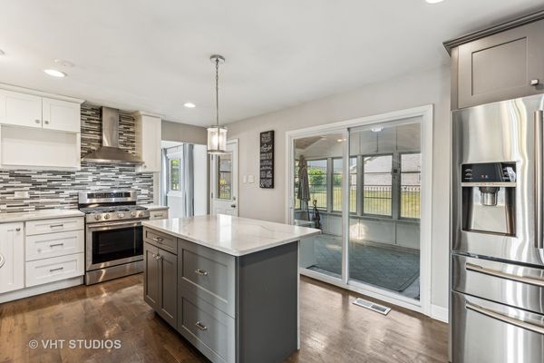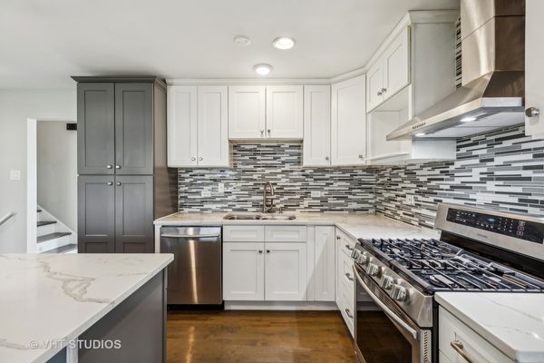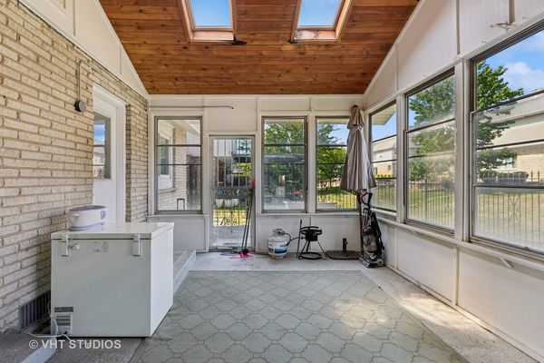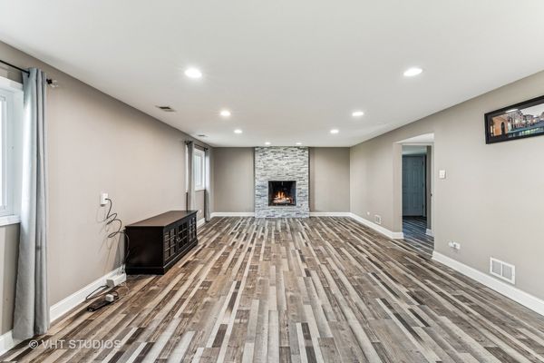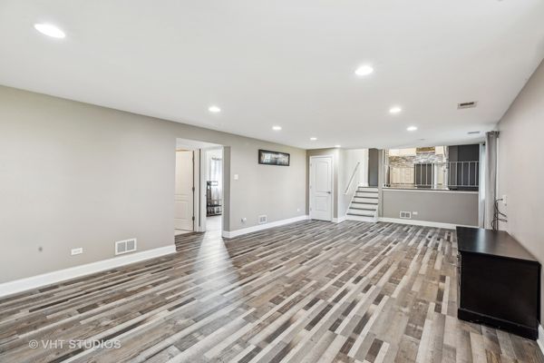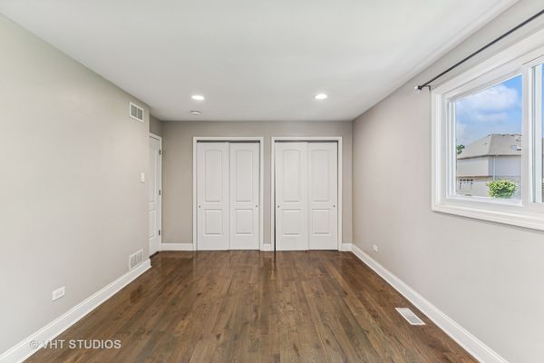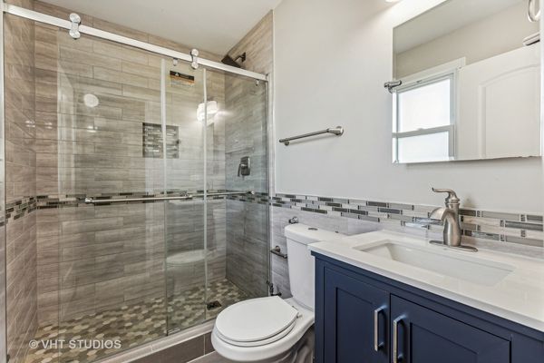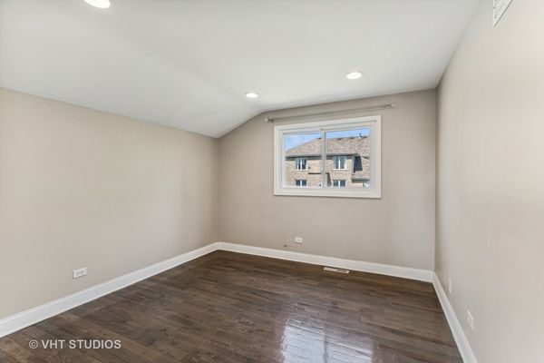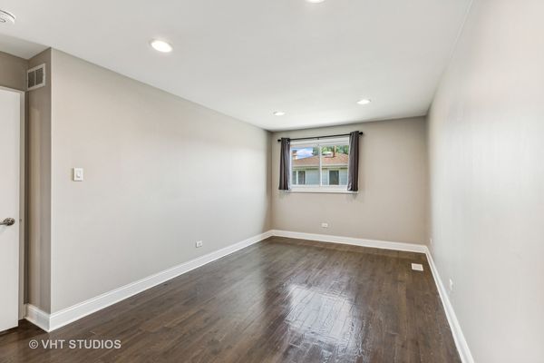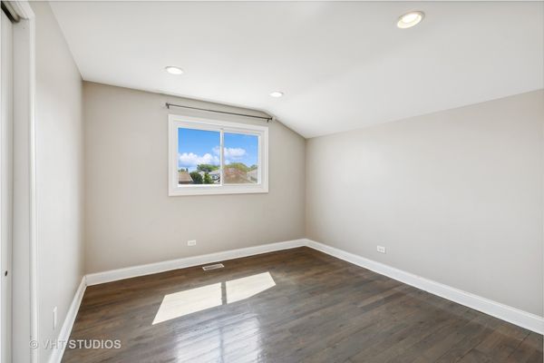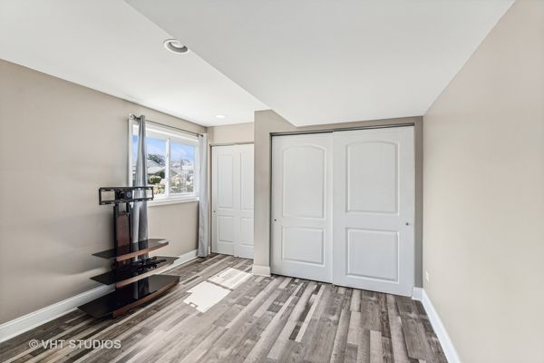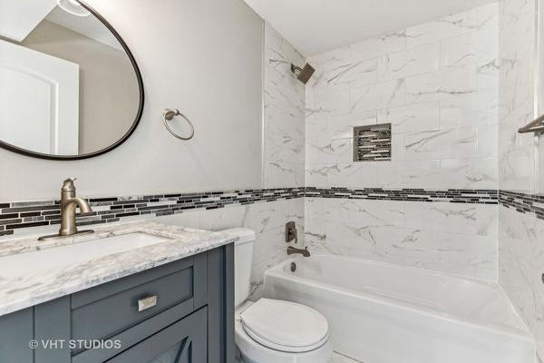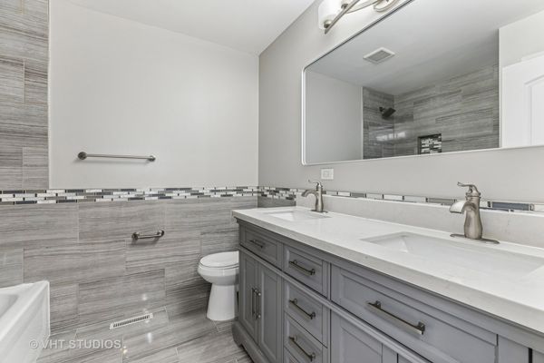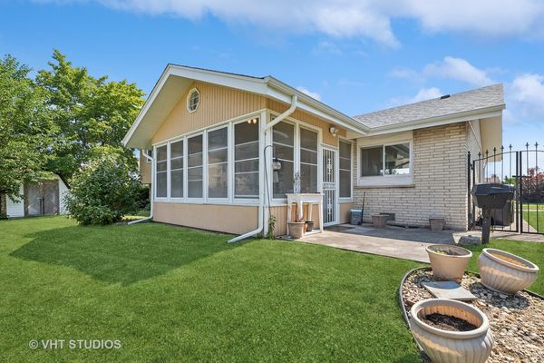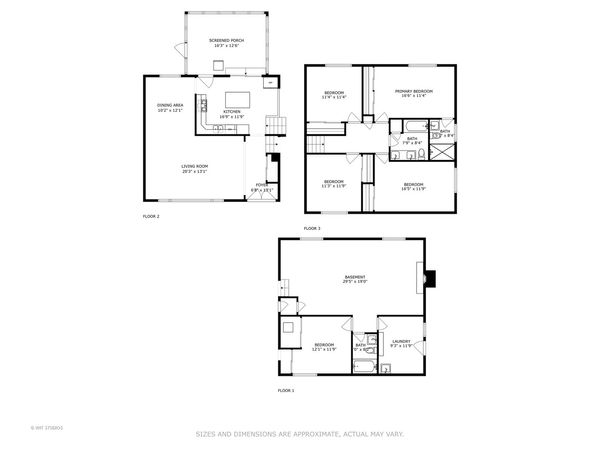16814 Clyde Avenue
South Holland, IL
60473
About this home
Welcome to 16814 Clyde Ave, a stunning residence in South Holland that perfectly blends modern amenities and classic charm. This beautifully maintained home features 4 spacious bedrooms and 3 full baths, making it an ideal choice for families seeking comfort and style. There is also a lower-level room that can be used as an office or additional bedroom. Step inside to discover gleaming hardwood floors extending throughout the house, adding warmth and elegance to each room. The heart of the home is the kitchen, equipped with top-of-the-line stainless steel appliances and adorned with sleek white and gray shaker cabinets. Quartz countertops provide a durable and stylish workspace for culinary enthusiasts. The home boasts significant recent updates, including a brand-new roof, new gutters, and soffit, ensuring long-term durability and peace of mind. The air conditioner is just 1 year old, offering efficient cooling during hot summer days, while the furnace, only 5 years old, guarantees warmth in the winter. A 1-year-old water heater adds to the list of modern conveniences. Accessed through the kitchen you'll find a screened-in gazebo that adds 205 sq ft, an ideal spot for relaxing and entertaining while enjoying the beautifully landscaped surroundings. This home is truly move-in ready and awaits new owners to make it their own. Don't miss the chance to own this meticulously updated and inviting property.
