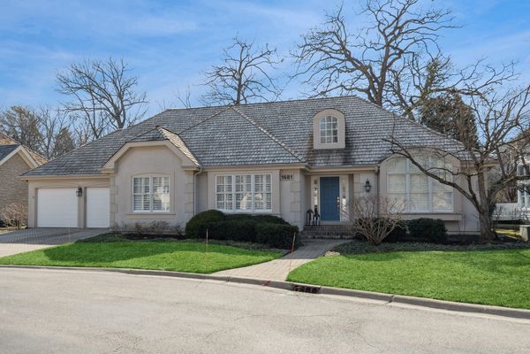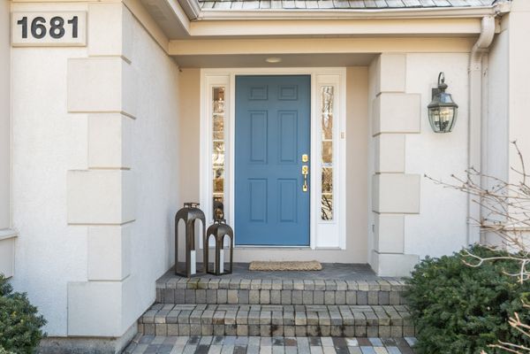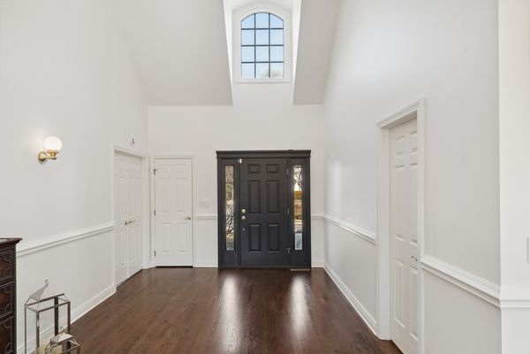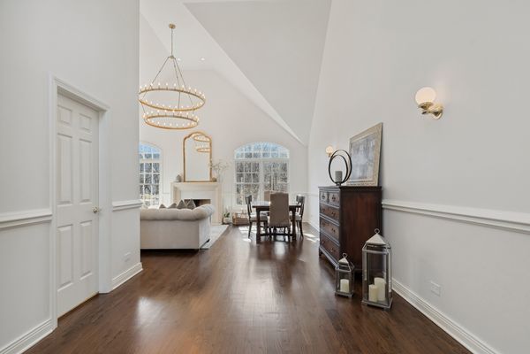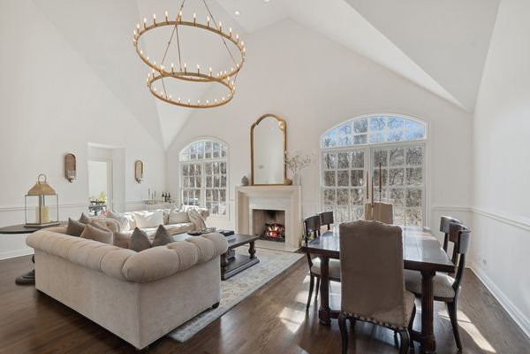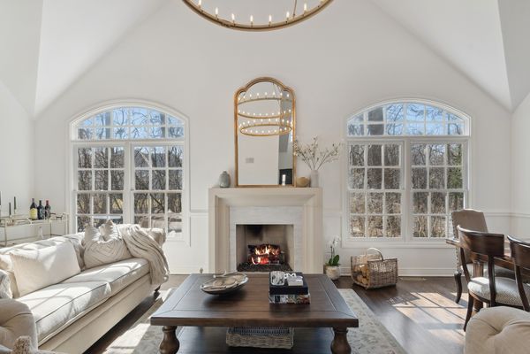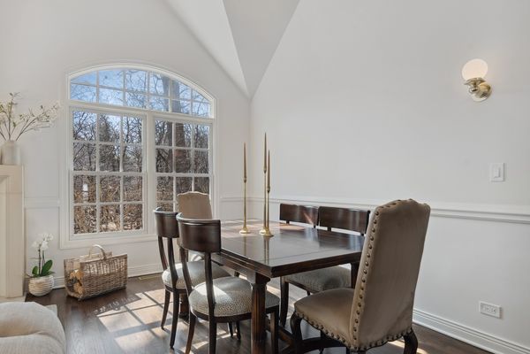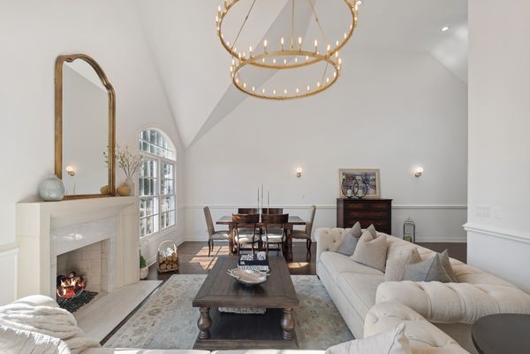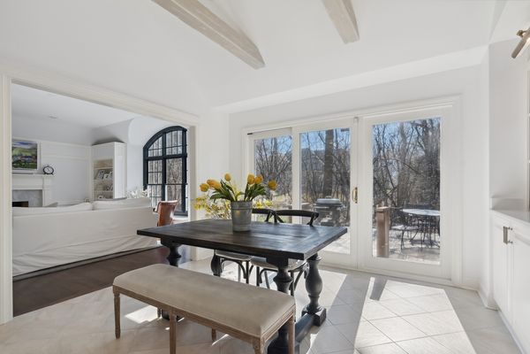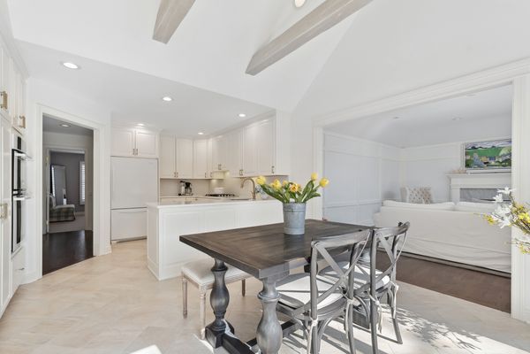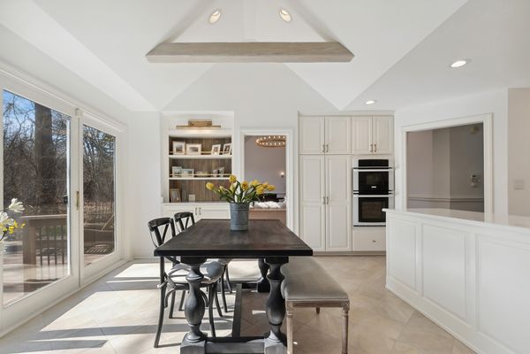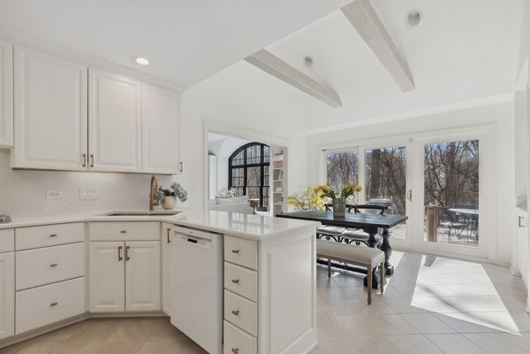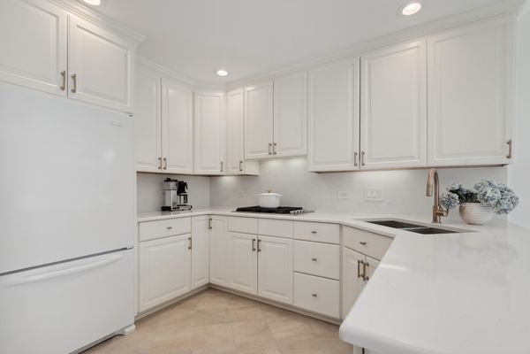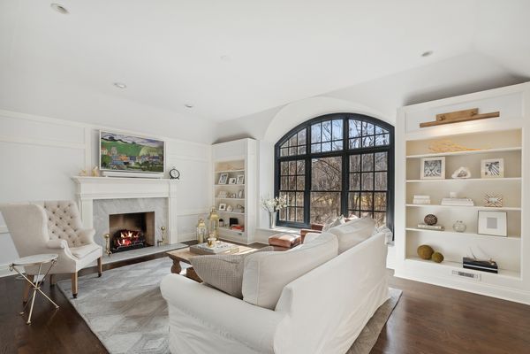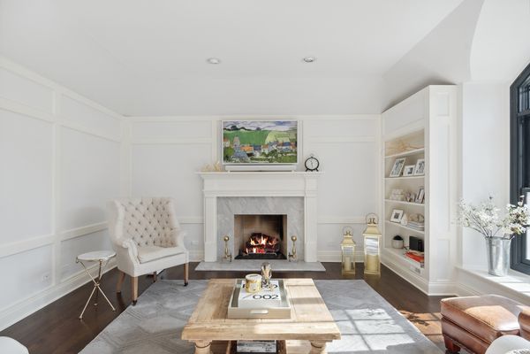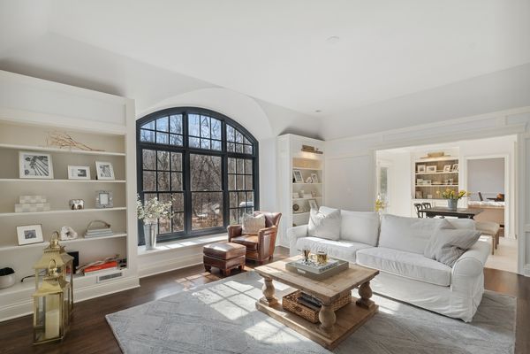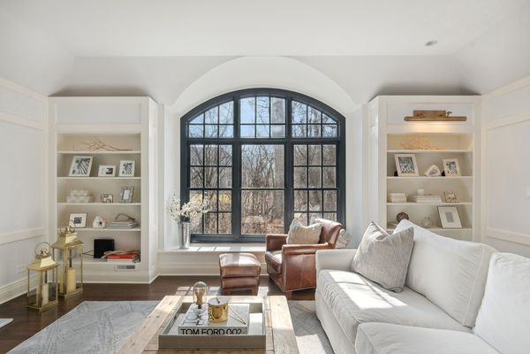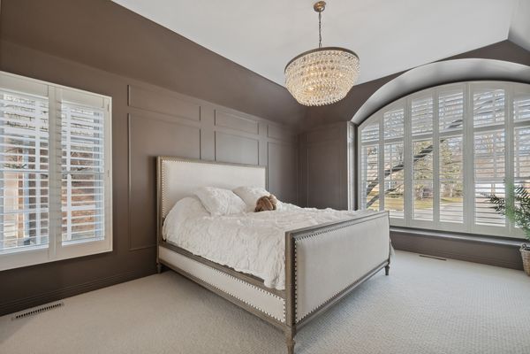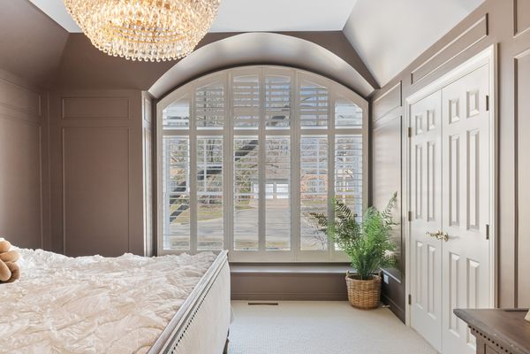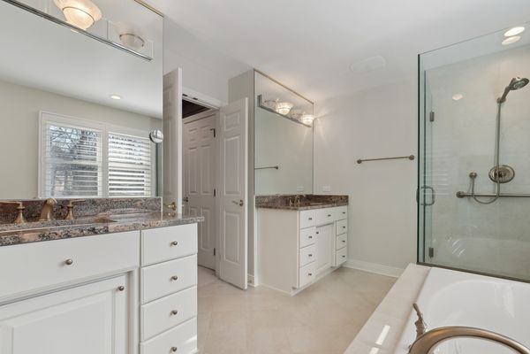1681 Harvard Court
Lake Forest, IL
60045
About this home
Enjoy easy lifestyle and one-level living in this fully renovated maintenance free home! Nestled among mature landscaping on the grounds of the former Armour Estate, this exceptionally appointed ranch home features fabulous open floorplan with soaring ceilings and well proportioned rooms. Upon entering, the 2-story foyer flooded with natural light, leads into a fabulous great room featuring a striking chandelier, a gorgeous center fireplace with limestone and quartzite surround and floor-to ceiling windows, creating the perfect balance of privacy and space. The cheery white kitchen, complete with a separate breakfast room with vaulted beamed ceiling, serves as the heart of the house and provides access to the private backyard and deck. The adjacent family room offers another stunning fireplace, beautiful built-ins, and a floor-to-ceiling arched window with a charming window seat adding to the home's allure. The generously sized and beautifully appointed master suite presents vaulted ceilings, new millwork, new wool carpeting, and a luxurious bath with double vanity, jacuzzi tub, separate glass shower, and two-walk-in closets. Two additional spacious bedrooms with new closets and wool carpeting share a pretty bath. A gorgeous powder room with all new fixtures and a convenient 1st floor laundry room complete the main level. This home also features a spacious basement with high ceilings, offering the potential for a personalized design at the discretion of the new owners. Additional highlights include newly refinished hardwood floors, new light fixtures, new wool carpeting, oversized windows with plantation shutters, new fireplace surrounds/ mantles, extensive moldings and new built-ins. New plumbing fixtures and updated electrical. Paver driveway and walkway, professional landscaping. Don't miss the opportunity to own this special home, which has undergone a spectacular full renovation and enjoy Academy Woods, a unique single family community with a direct trail to Middlefork Savanna, a 600+acre nature conservancy.
