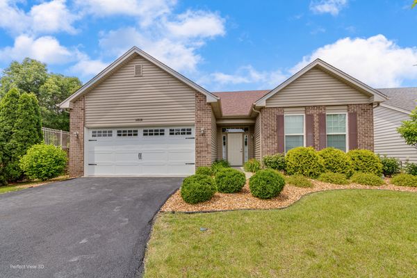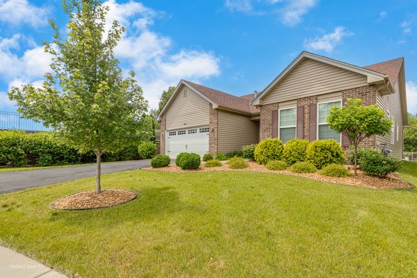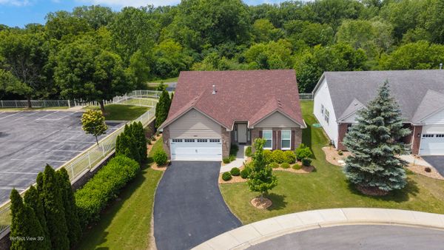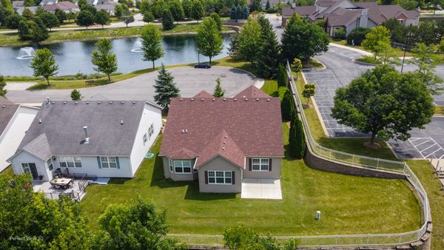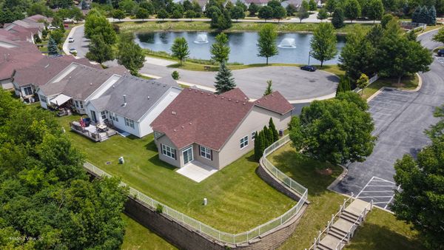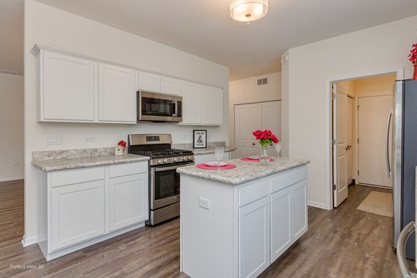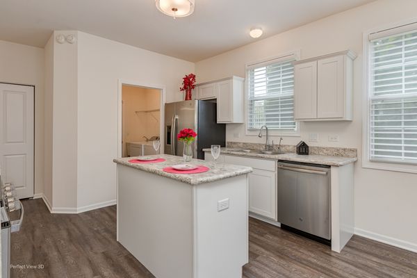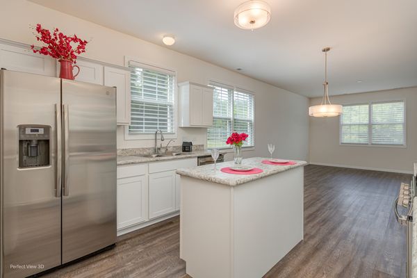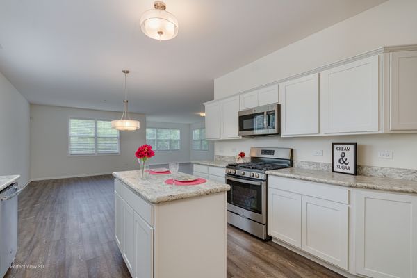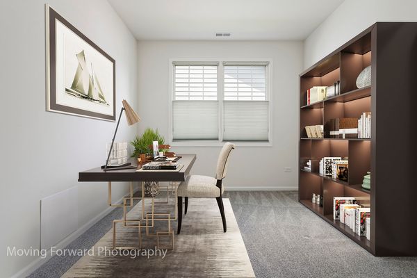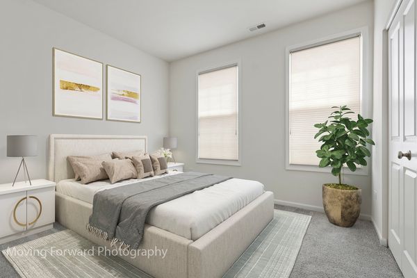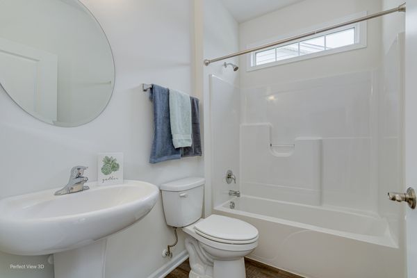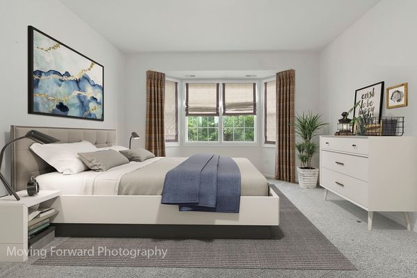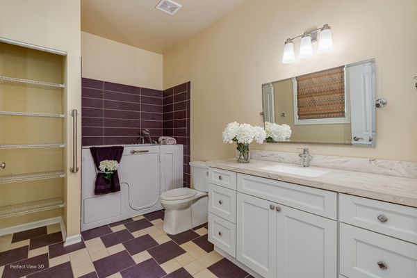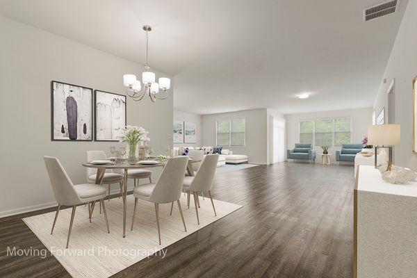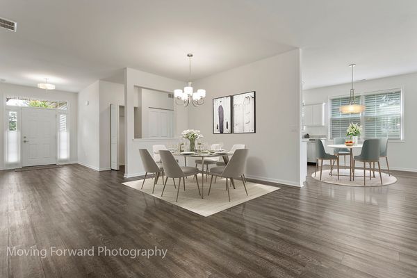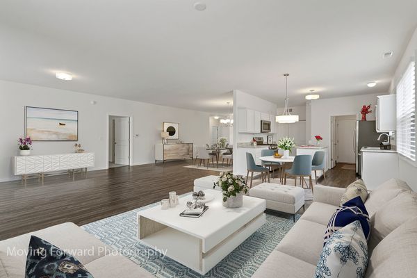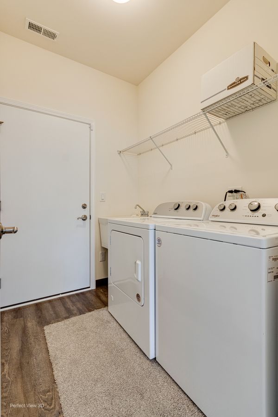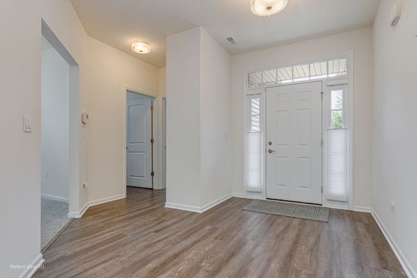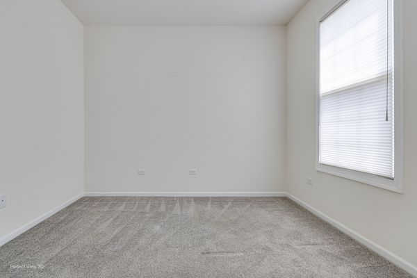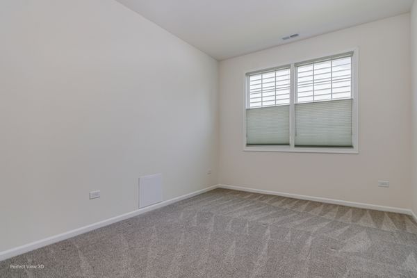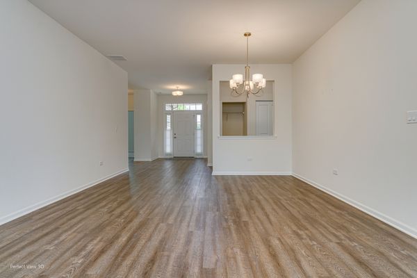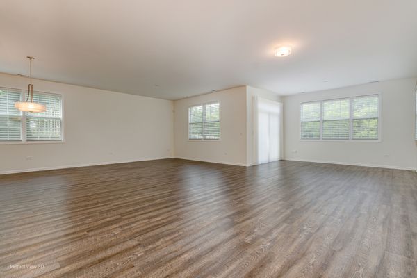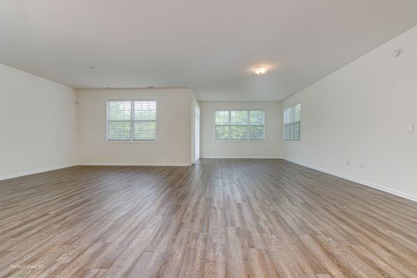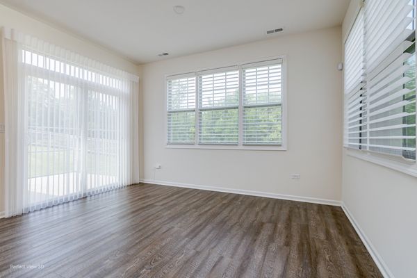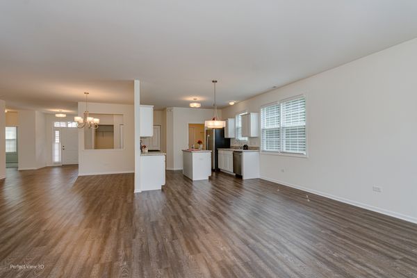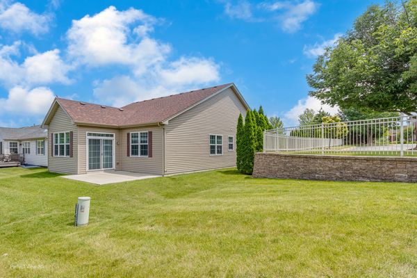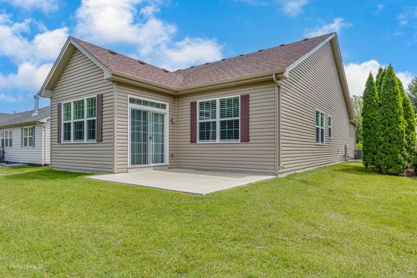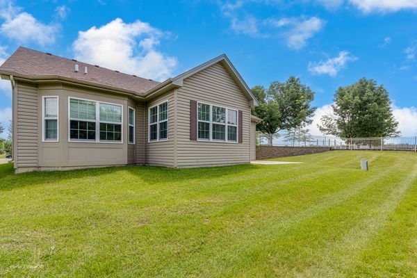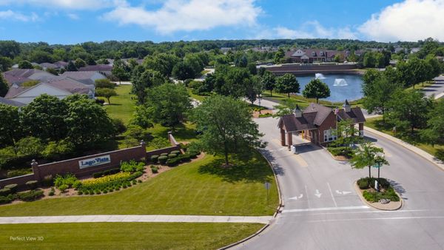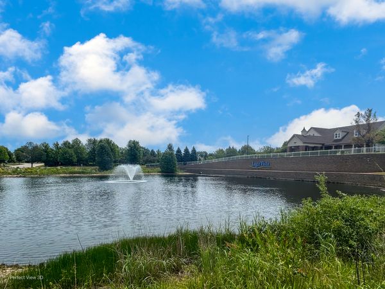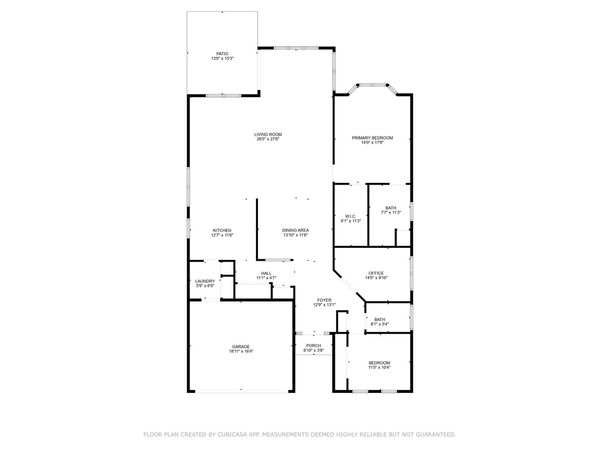16808 Placid Court
Lockport, IL
60441
About this home
Want to know why you should not wait to build??? Because this 4 year old Key West model is ready now and you will NEVER find a lot like this. One of the largest cul-de-sac lots in Lago Vista with a wooded rear view and a pond view in front. Kitchen has white shaker cabinets with stainless steel appliances and center island. Luxury plank vinyl flooring in foyer, dining room, kitchen, dinette, family room and sunroom. Plush carpeting in bedrooms and den. White wood trim and white panel doors. Master bath has new high-end walk-in tub with water jet system and bubble system. It also has a heated seat, chromacolor light system, handheld shower and quick drain system. All window treatments are Hunter Douglas and a majority of them are remote control silhouette shades. Huge private yard with concrete patio. Security system is paid through next July. Lago Vista is an adult community: join in and do as much or as little as you like!! There is an outdoor pool and an indoor pool with hot tub. Game room, library, grand room for work out classes, a fitness center, craft room, locker rooms and a salon. Many activities planned throughout the year including free concerts by the pool.
