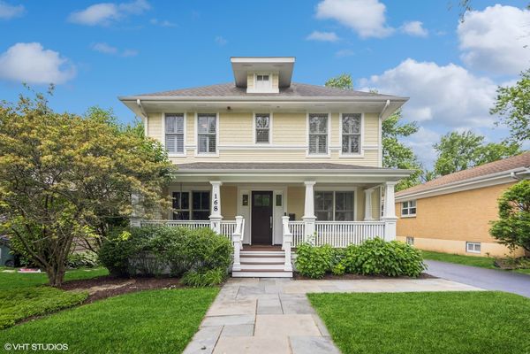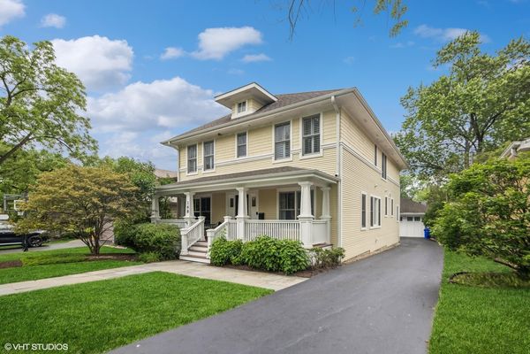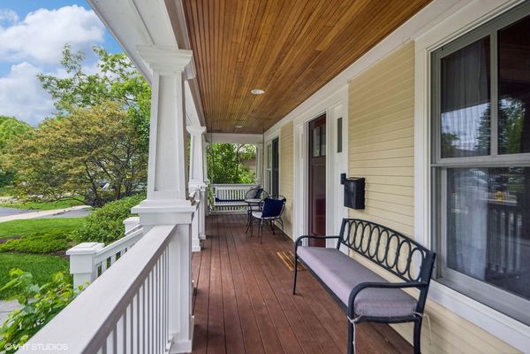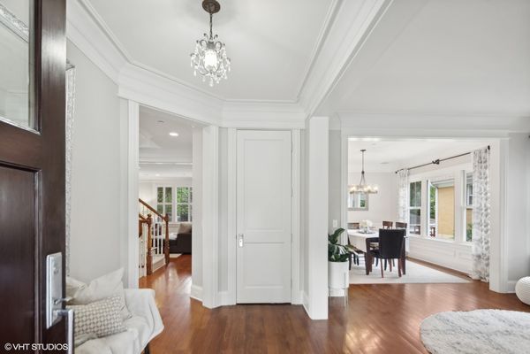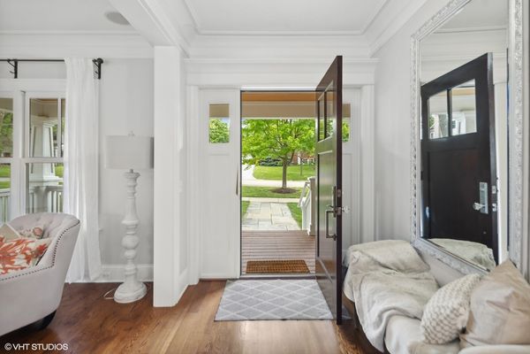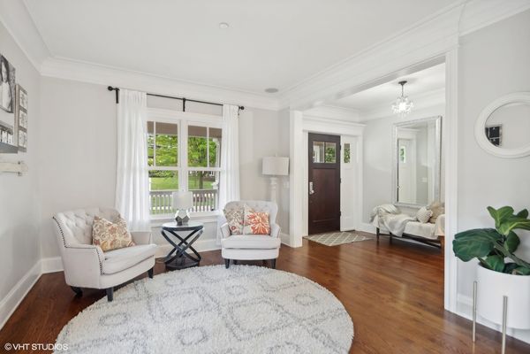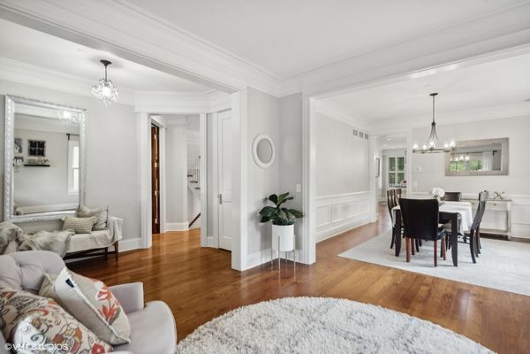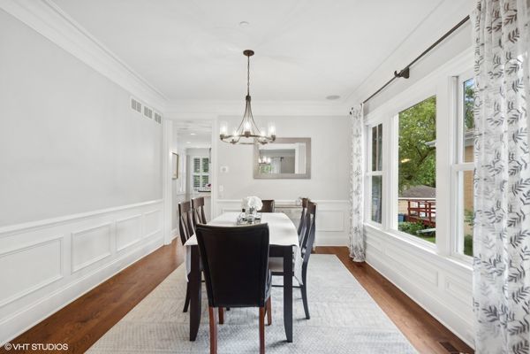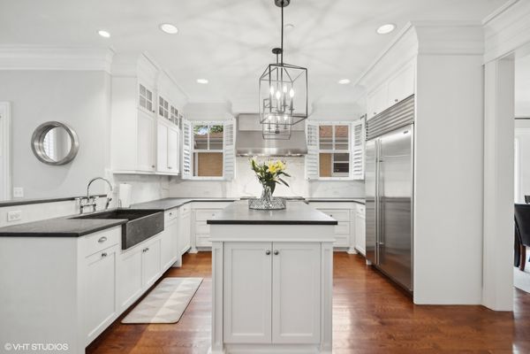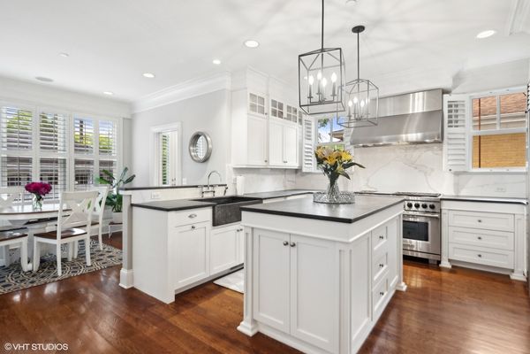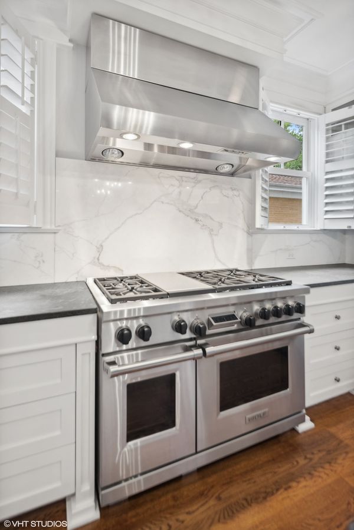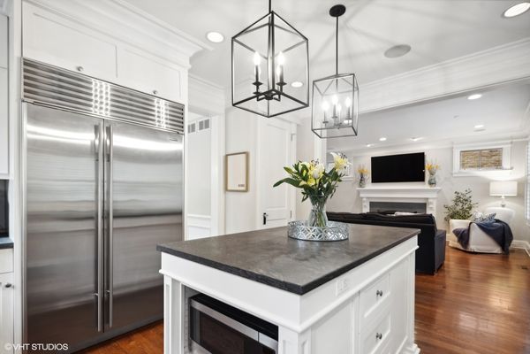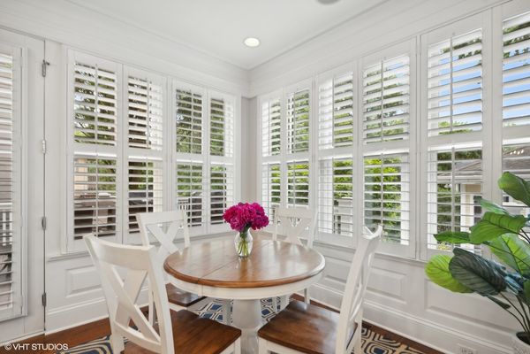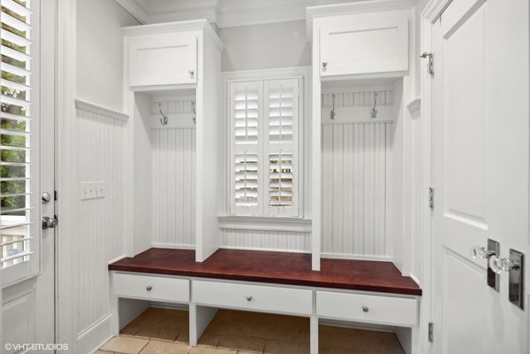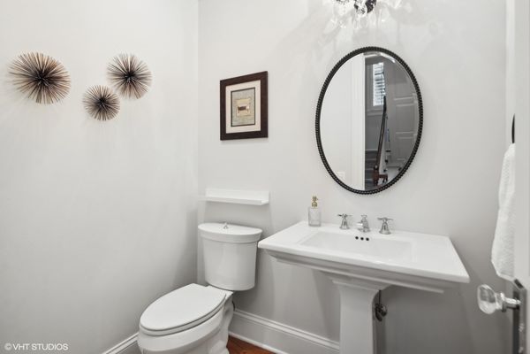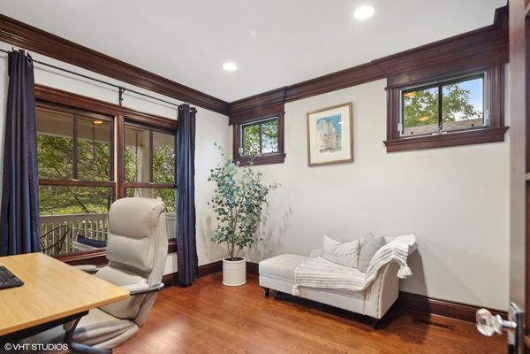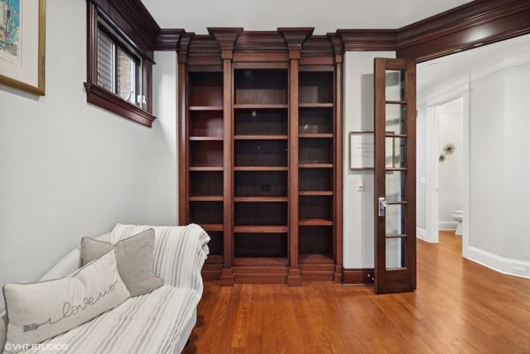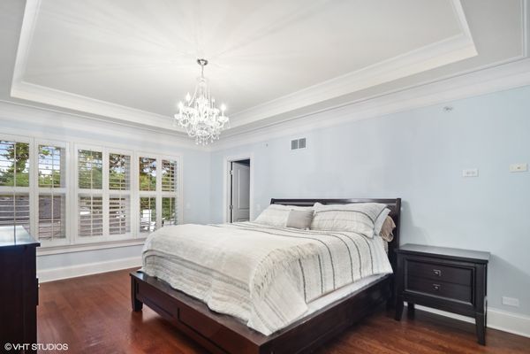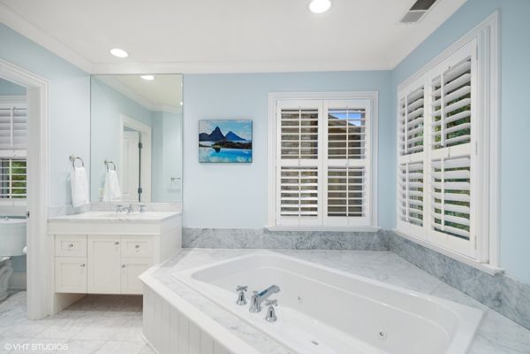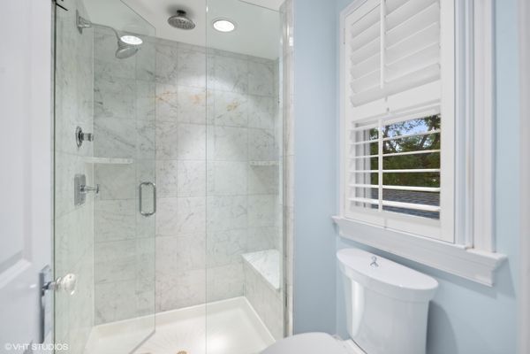168 Brandon Avenue
Glen Ellyn, IL
60137
About this home
Welcome to 168 Brandon Avenue! This one checks off all the boxes! Open and bright with the perfect floor plan! Upgrades and quality are abundant in this Ray Whalen Masterpiece! 4000 total SF of living space on all 3 levels in a fabulous walk to town/train, steps away from Lincoln Elementary School & Sunset pool location! Custom White high end kitchen with Calcutta marble slab backsplash, Wolf duel fuel range, Subzero frig and walk in pantry. Kitchen opens to FR with fireplace. Loads of light, incredible high end moldings, hardwood floors through-out, plantation shutters and custom built-ins in mudroom. The amazing finished daylight basement has 10'ceilings, radiant heat flooring, whole house generator, add'l FP, full bath, guest room and wet bar. Primary bedroom bath w/ Carrera marble and white cabinetry, separate tub and shower. Freshly painted and in perfect "move in" condition. Enjoy summer nights entertaining on the spacious deck which expands to bluestone patio with firepit below. New air conditioner, refinished back patio and more.
