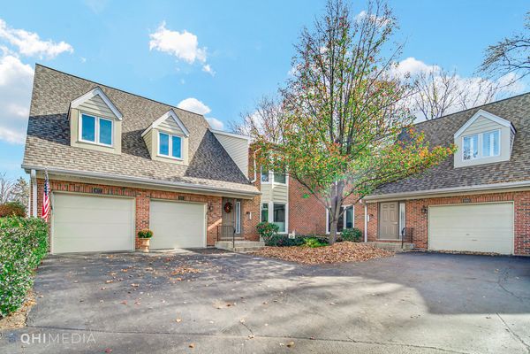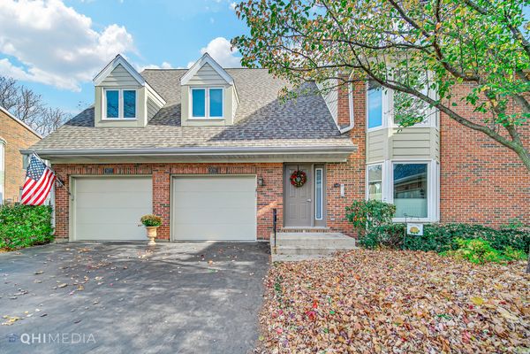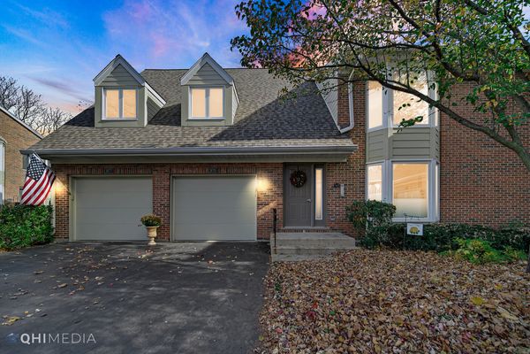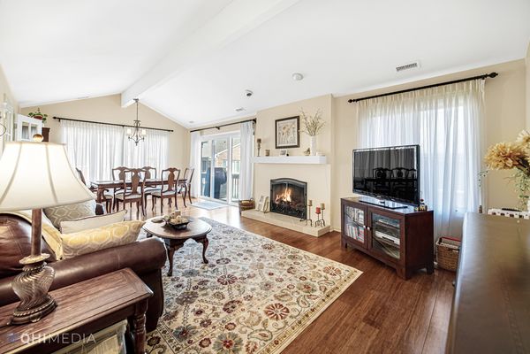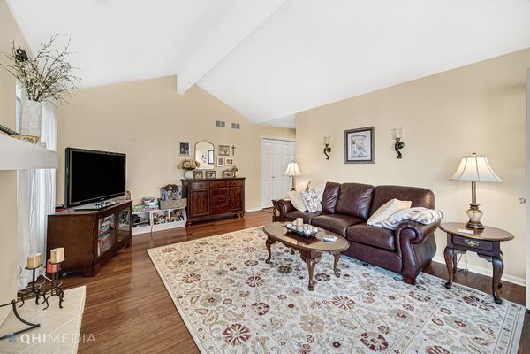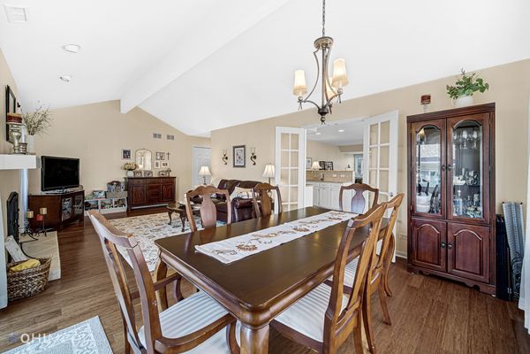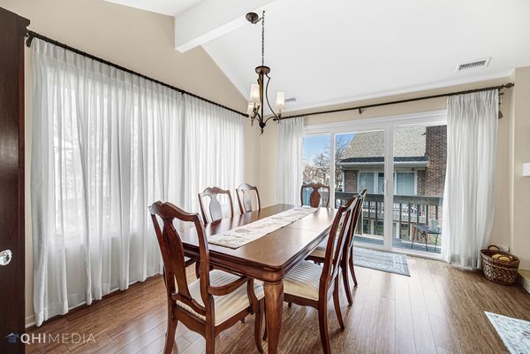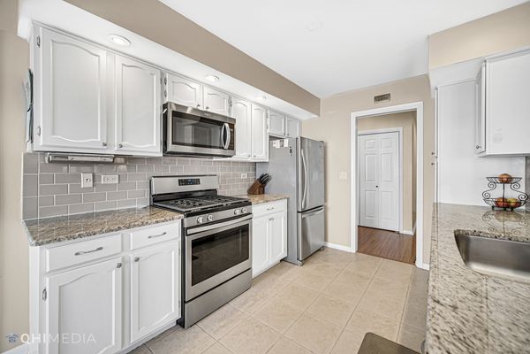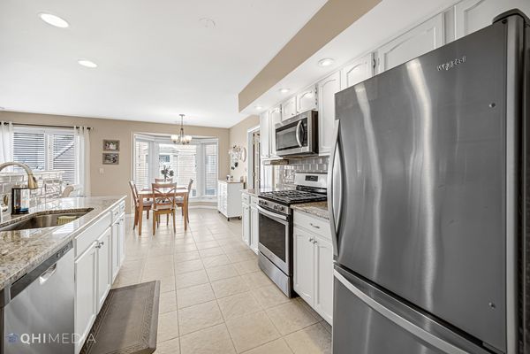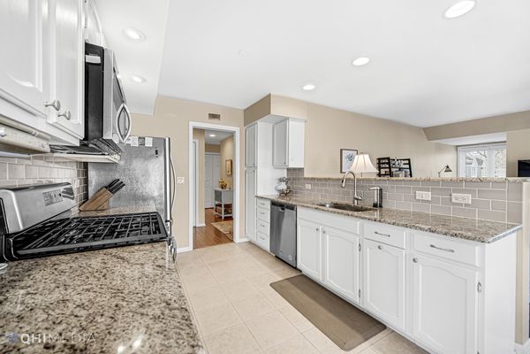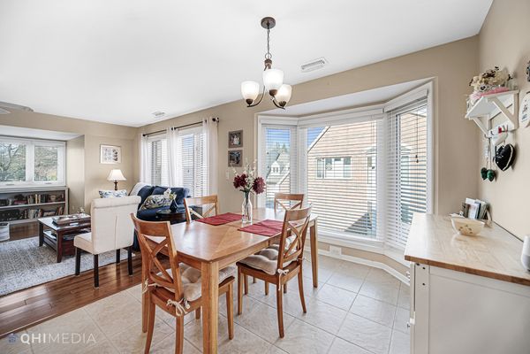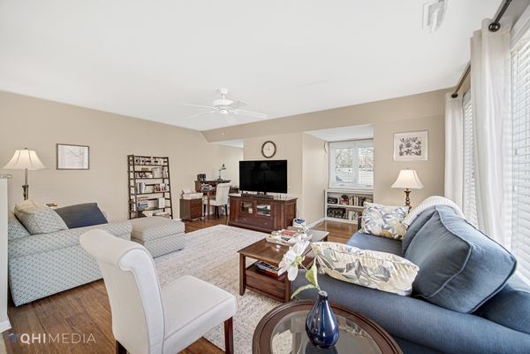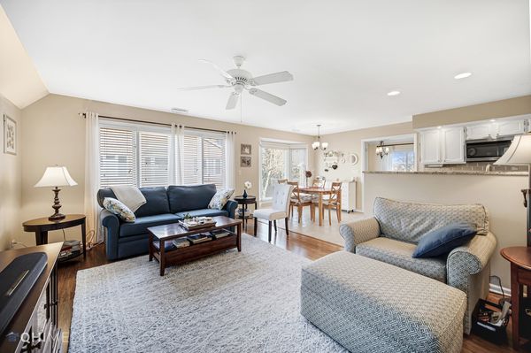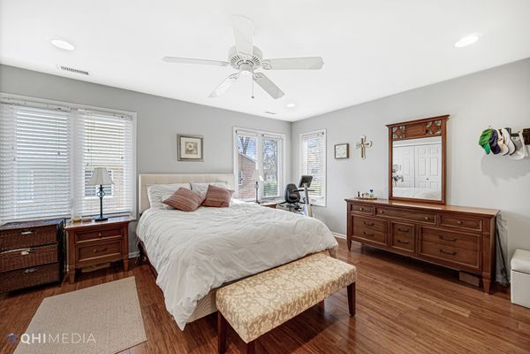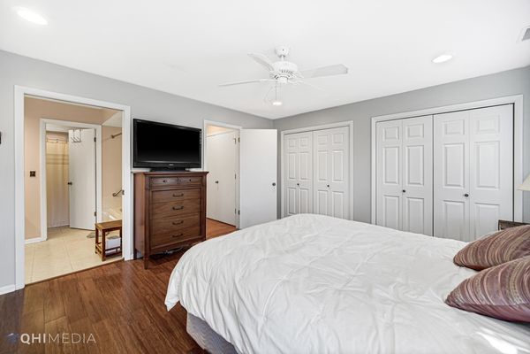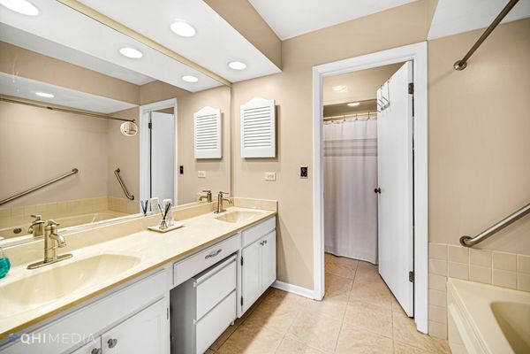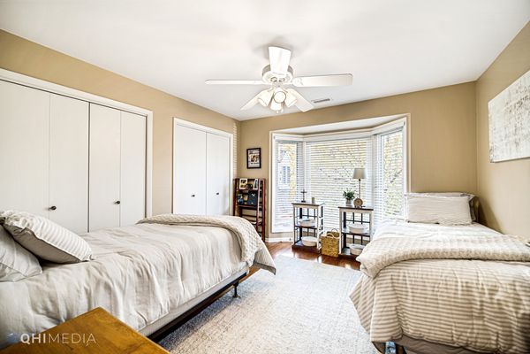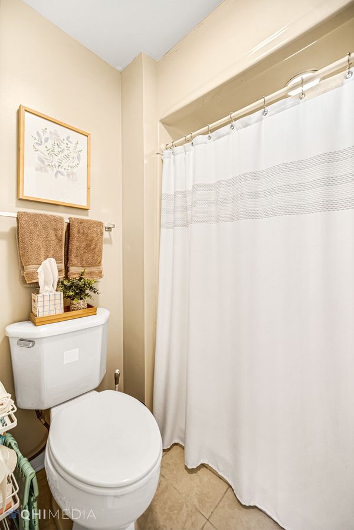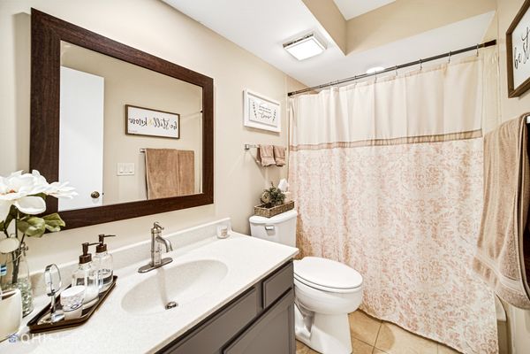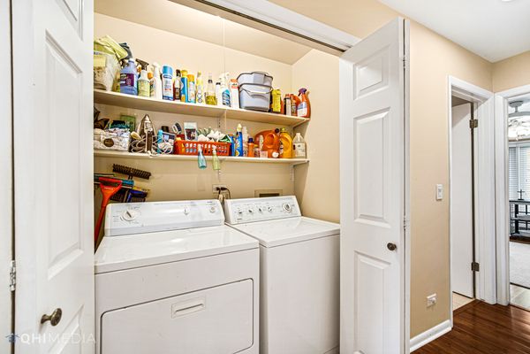1679 N Belmont Court
Arlington Heights, IL
60004
About this home
Welcome to this inviting and spacious 2nd floor, 2-bedroom, 2-bathroom townhome with a modern open floor plan designed for comfort and style. As you enter, you'll be greeted by a bright and airy living space, seamlessly connecting the living room, dining areas, family room, and kitchen. The entire unit is bathed in natural light, creating a warm and welcoming atmosphere. Large windows throughout showcase picturesque views, and make this unit feel more like a single family home. Kitchen features stainless steel appliances, granite countertops, and ample cabinet space. Whether you're preparing a gourmet meal or enjoying a quick snack, this kitchen is both functional and aesthetically pleasing. The master bedroom is a serene retreat with generous space, double closets, and an en-suite bathroom. The second bedroom is also well-appointed, with easy access to the second bathroom, making it convenient for guests or family members. The in-unit laundry adds a practical touch to your daily routine, offering convenience and efficiency. Located in a desirable Courtyards of Arlington, this property provides easy access to shopping, dining, and entertainment, making it a perfect blend of luxury and convenience. Come and experience the comfort and sophistication of this spacious open floor plan 2-bedroom, 2-bathroom condo - a place you'll be proud to call home.
