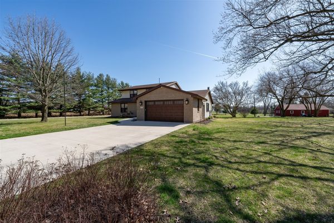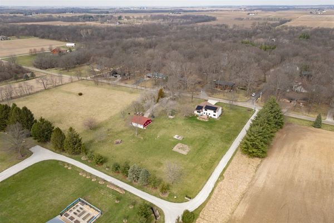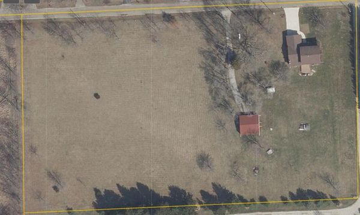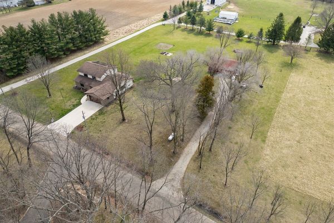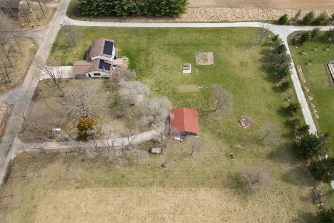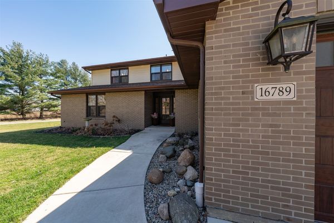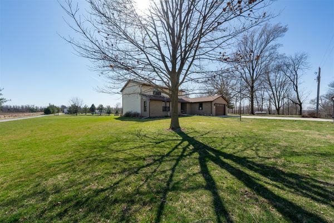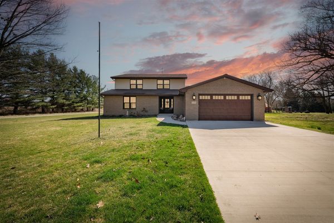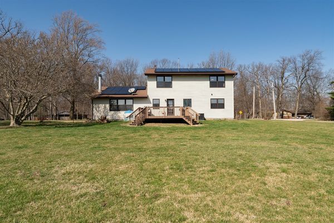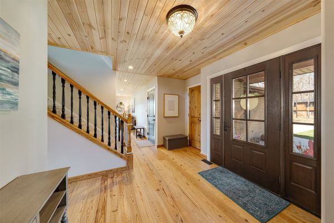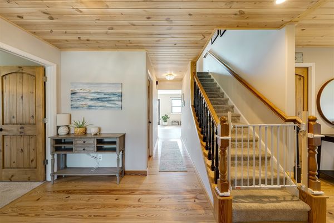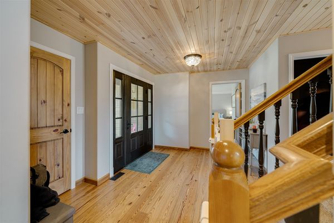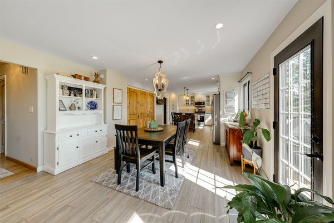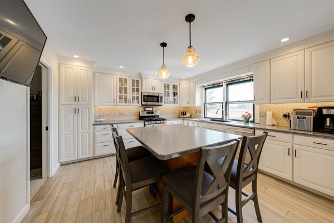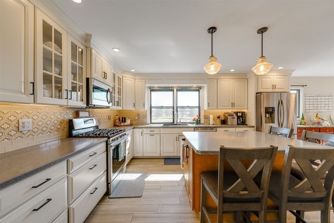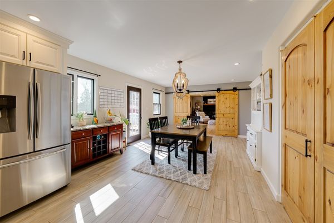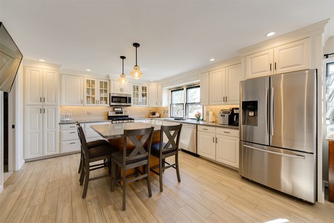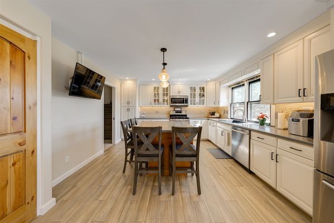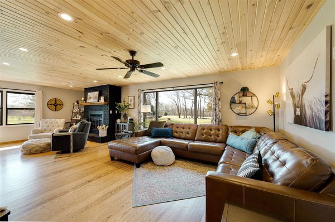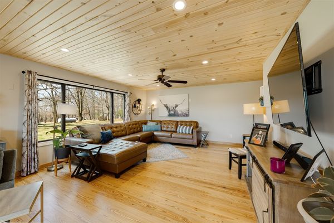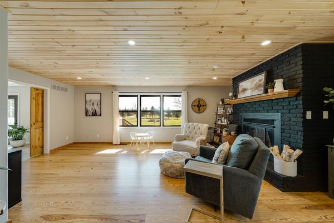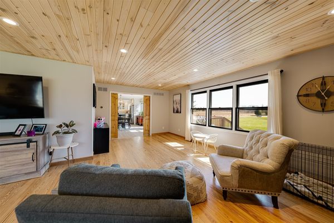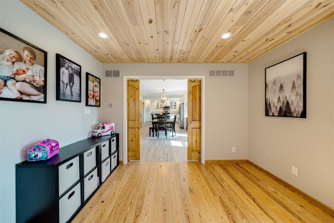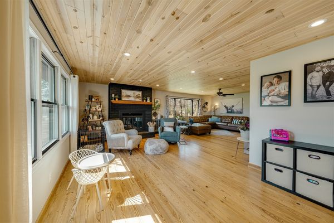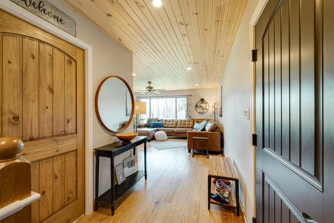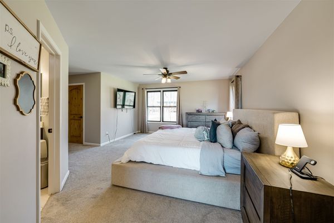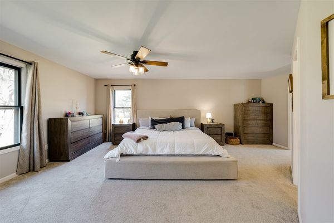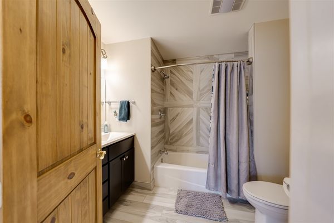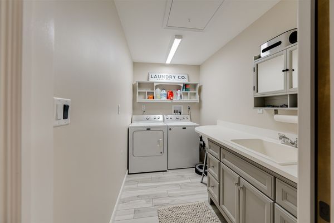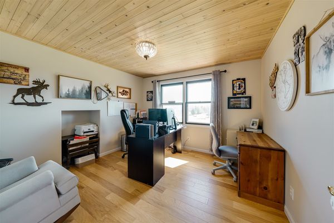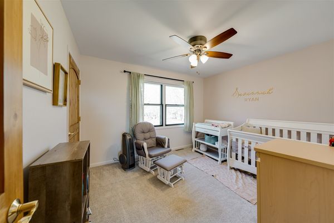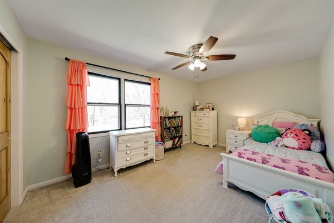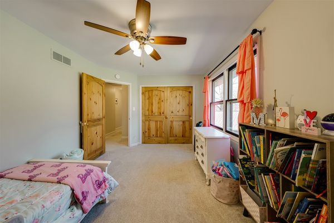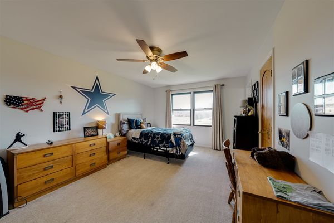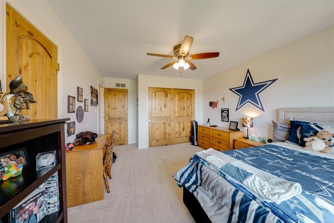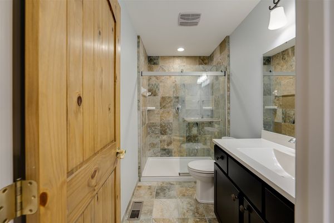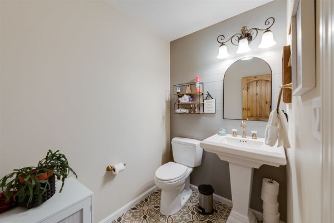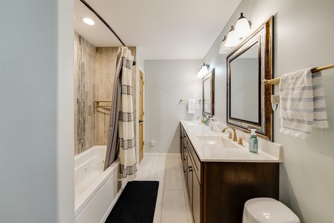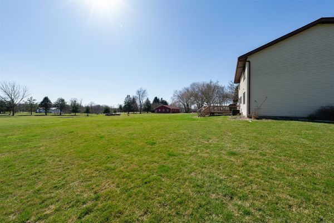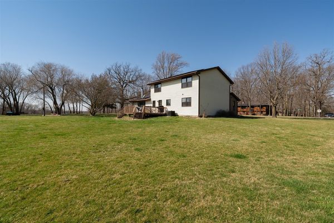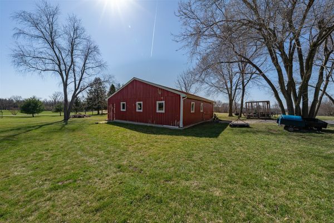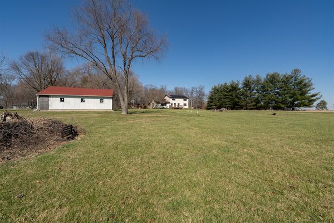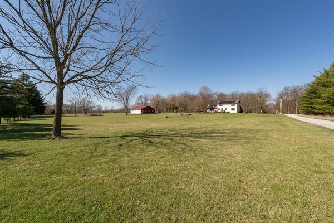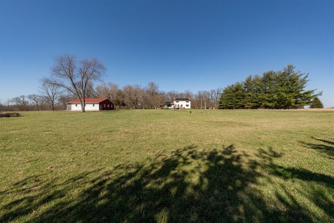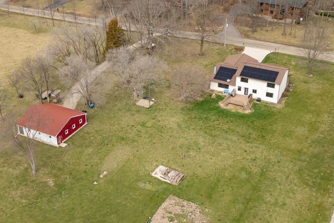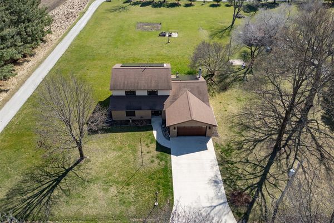16789 E 400 North Road
Heyworth, IL
61745
About this home
Located just outside of Heyworth on just over 5 Acres, this exquisite 5-bedroom, 3.5-bathroom home offers both the serene charm of country living and the convenience of modern amenities. At 16789 E 400 North Rd, discover a sprawling 4008 total square foot Brick and Vinyl residence designed to cater to the needs and desires of those seeking space, comfort, and a touch of luxury. The heart of this home is undoubtedly its open concept main living area that faces the rear timber/pasture area adjacent, accentuated by a stunning custom milled 3/4" Heartwood tongue and groove pine floor that lends warmth and character to the family room. This space seamlessly blends into a well-appointed kitchen, featuring a three-door pantry with adjustable shelving that ensures ample storage for all culinary needs. A notable feature of this residence is its first-floor master suite, providing ease and accessibility, along with privacy and tranquility away from the home's additional bedrooms upstairs. Additionally, the property boasts a heated attached garage and then also a generous 23x34 shed, offering abundant storage or room for those big boy toys. One of the most compelling aspects of this property is its commitment to sustainability, highlighted by solar panels on the roof that significantly lower utility costs averaging around 25/month, making this an economically smart choice. The visual appeal of the home is further enriched by its surroundings -contained within the 5 acres total is a 3 acre pasture with adjacent timber, offering picturesque views and a sense of seclusion. This remarkable home also features an array of upgrades and amenities, ensuring that it stands out in the market. Whether it's the convenience of the open concept layout or the allure of economic and eco-friendly living with solar panels, this property promises to be a cherished home for its new owners. A rare gem in Heyworth, it offers a blend of country charm and modern living that is hard to come by.
