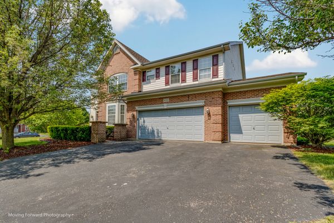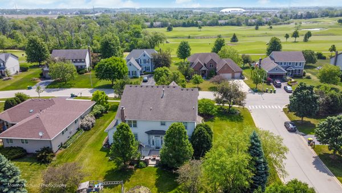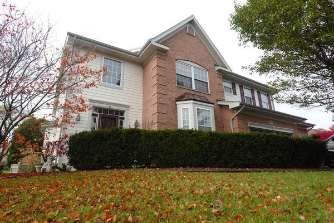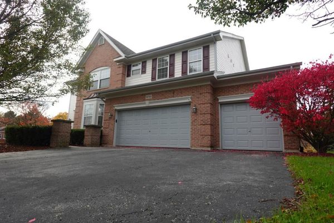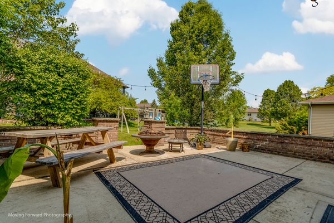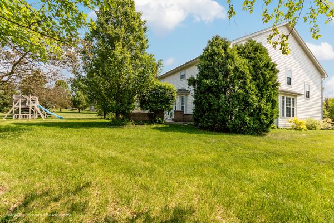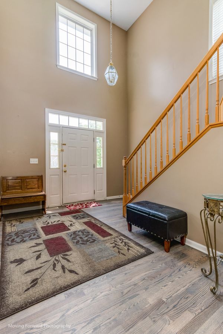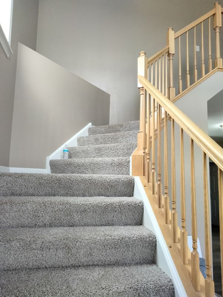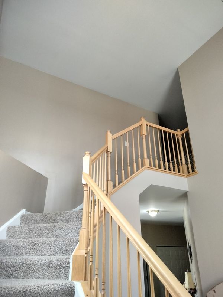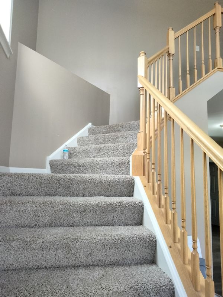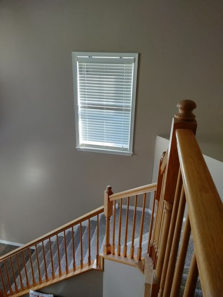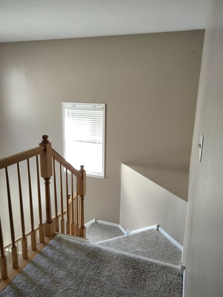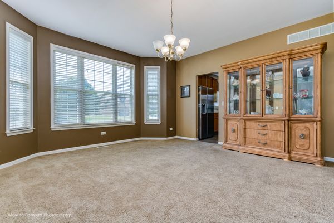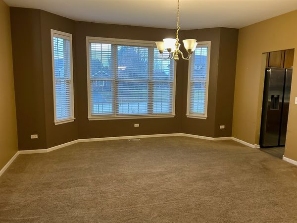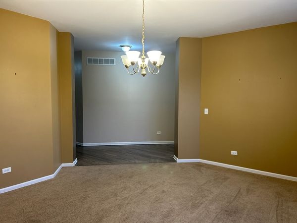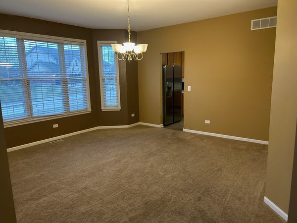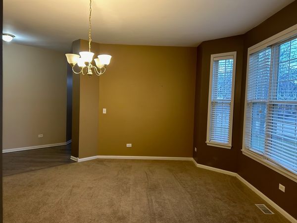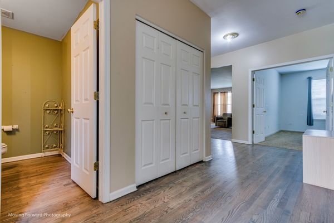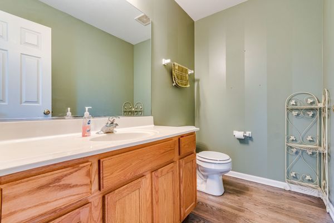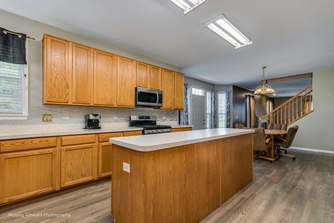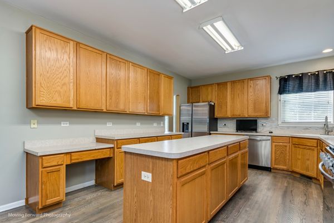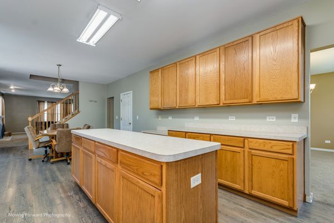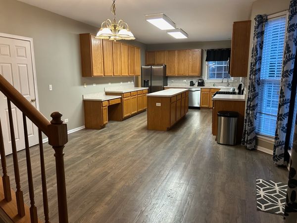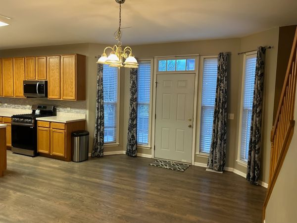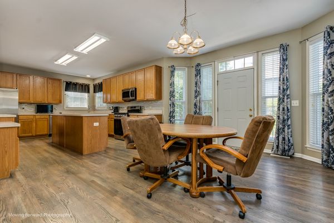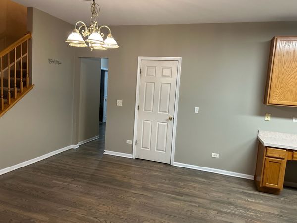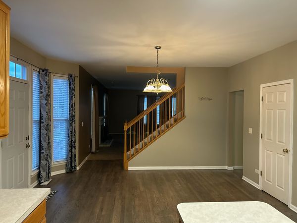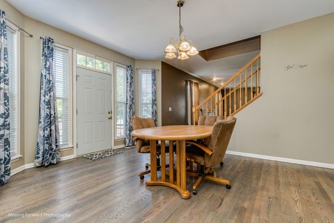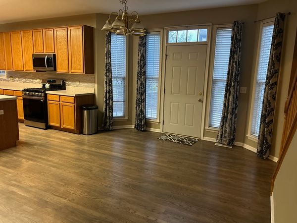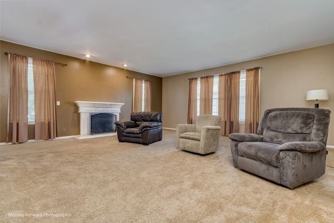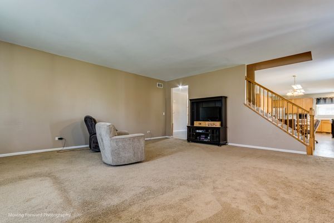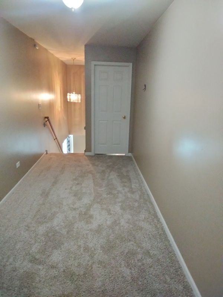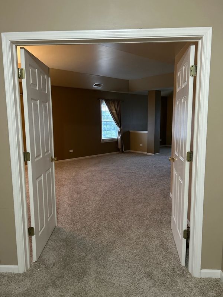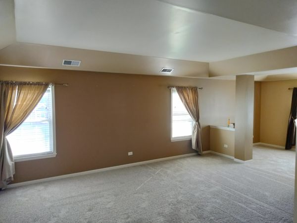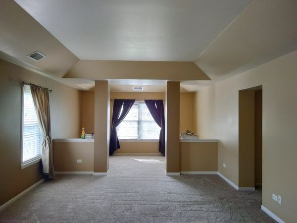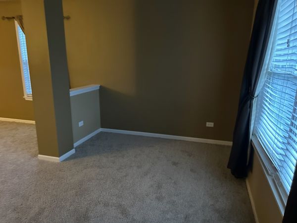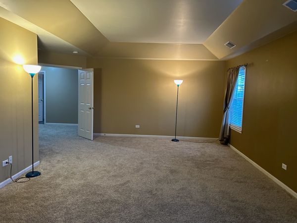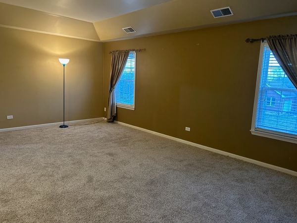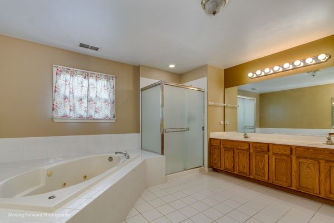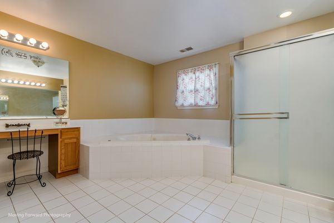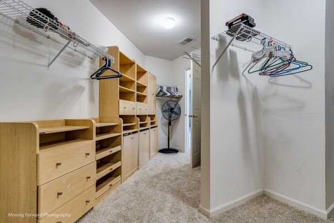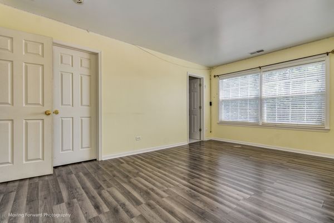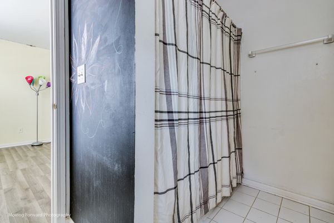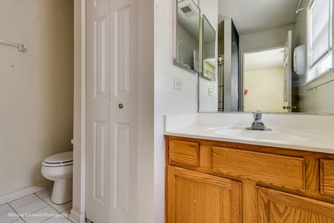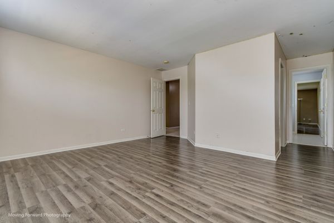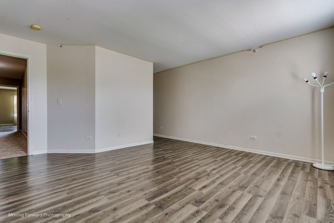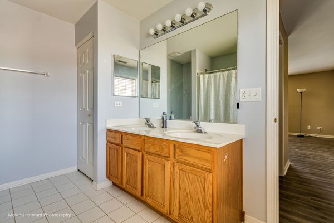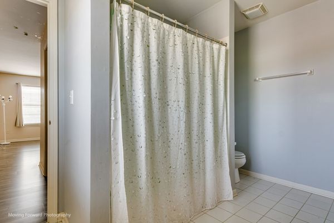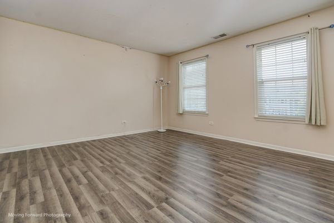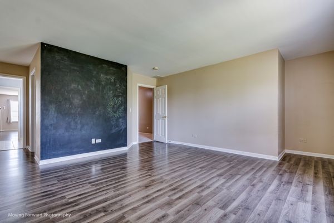16760 S Ottawa Drive
Lockport, IL
60441
About this home
For those looking for extra space! Huge home in Broken Arrow Dakota Glen Subdivision!!! In Broken Arrow Golf course. The Victoria model! The biggest model built by the builder in the Subdivision, 4634 square feet home above ground level. Unfinished 9 feet high full basement could be an additional living space of approx. 2000 square feet more. Wide lot. First time in the market since built! This home has 4 large bedrooms, all with walk in closets & 3.5 baths. 9' ceilings in first floor, hallways (1st & 2nd floor) of over 6' wide. First floor has living room, separate dining room, Extra Large family room (21'x20'), large kitchen with island and dinette area, office (could be 5th bedroom), laundry room & half bath. Second floor has 4 large bedrooms, all with walk in closets. Two bedrooms share a bath. One bedroom has a private bath, perfect for in-laws. Huge primary bedroom has separate seating area, linen closet & large walk-in closet, full bath with whirlpool, shower & enclosed toilet. Three car garage, brick & mortal patio. Recently painted outside. Refinished hardwood floors in Foyer, Hallway, Kitchen and half bath. Laminated LR. & 3 brms. New carpeting on stairs, 2nd fl. hallway & Primary bedroom/ suite. Fireplace in Family room. Newer kitchen appliances (2022) Extra wide corner lot. Blinds & washer as-is. Garage openers as-is. 3rd car garage (smaller) not working, 2 car garage opener base needs small repair but working. Like living on vacation! Sellers open to assisting buyers with a credit for point/buy down or closing cost or updates with right offer. Please note there are cameras on the property. Both sellers are RE Brokers. Original owners. Great Lockport Schools! Close to 355, shopping & restaurants! Market time reflects time wasted under contract and listed at higher price. Thank you.
